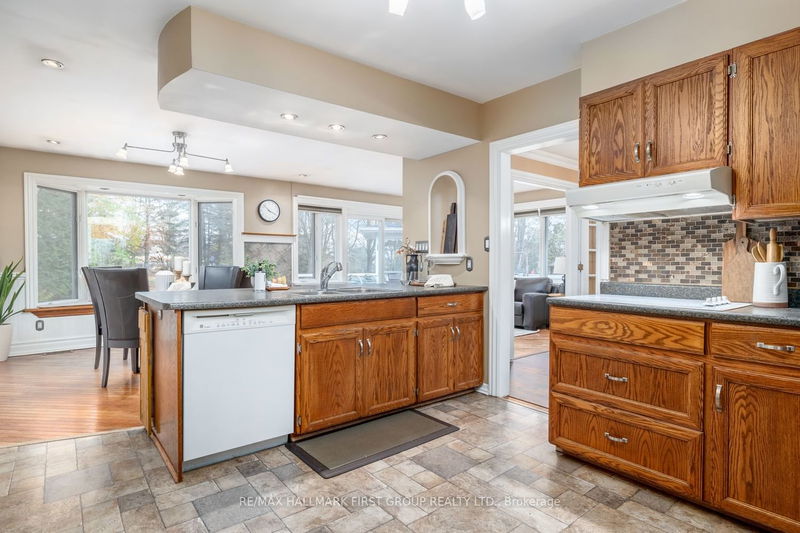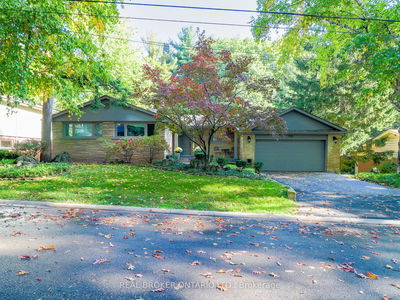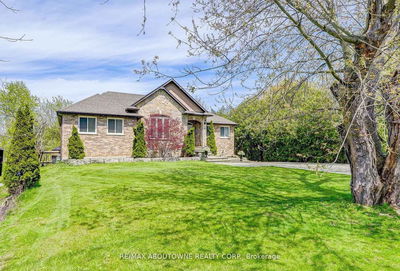Rarely Offered & Nestled On A Picturesque 1.87 Acre Lot, This Detached Bungalow Is The One You've Been Waiting For! The Main Floor Is Full Of Natural Light W/ A Large Eat-In Kitchen That Opens To The Family Room Over Looking The Sprawling Freshly Stained Back Deck & Gazebo, Perfect For Entertaining W/ Parking for 14 On The Driveway. Featuring A Finished Walk Up Basement W/ Large Rec Room, Office Space, 4th Bedroom & Separate Walk Up Entrance. For The Car Enthusiast A Large Detached 3 Car Garage With Separate Hydro Panel & Large Carport. This Home Is Perfect For Those Looking To Escape The Congestion Of The City. Featuring Updated Flooring On The Main Floor & Beautiful Vinyl Plank Flooring In The Basement (2023), Ideally Located On A Cul De Sac, Perfect For The Kids, In Sought After Claremont. Walking Distance From Parks, Tennis Courts, Legion, Library & Community Center.
详情
- 上市时间: Wednesday, November 01, 2023
- 3D看房: View Virtual Tour for 4835 Livingston Street
- 城市: Pickering
- 社区: Rural Pickering
- 交叉路口: Central St / Brock Rd
- 详细地址: 4835 Livingston Street, Pickering, L1Y 1A5, Ontario, Canada
- 客厅: Combined W/Dining, Bay Window
- 厨房: Combined W/Family, Eat-In Kitchen
- 家庭房: Walk-Out, Hardwood Floor
- 挂盘公司: Re/Max Hallmark First Group Realty Ltd. - Disclaimer: The information contained in this listing has not been verified by Re/Max Hallmark First Group Realty Ltd. and should be verified by the buyer.































































