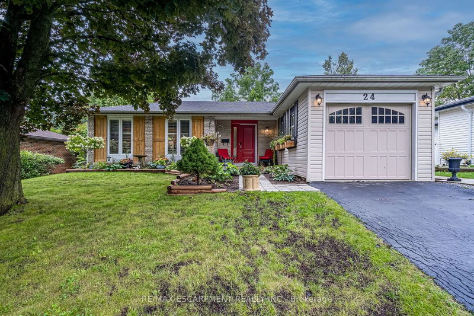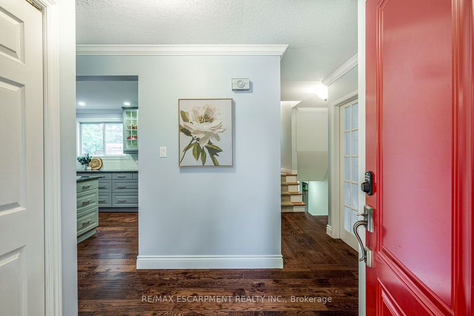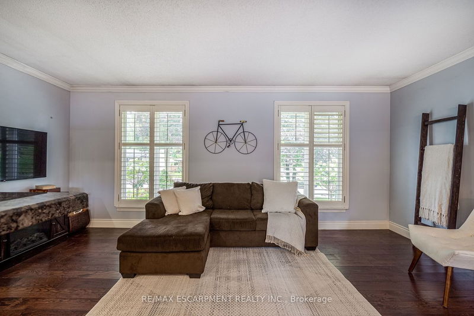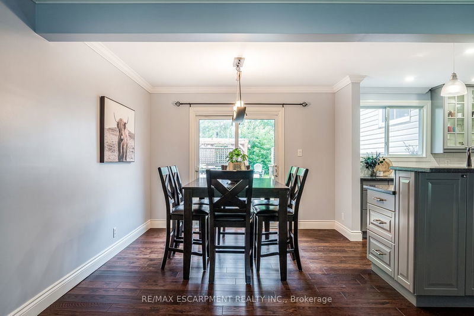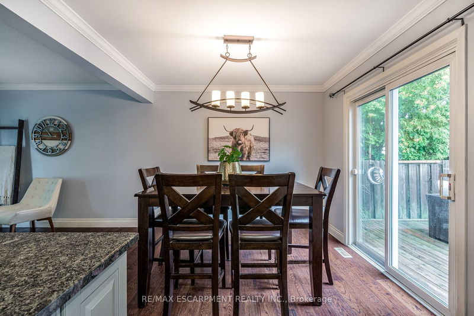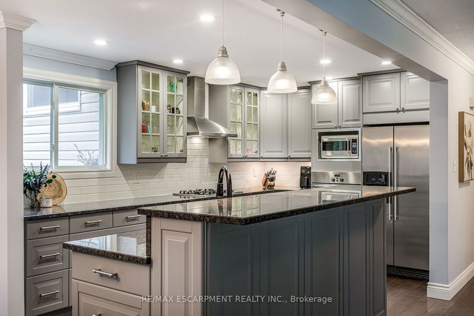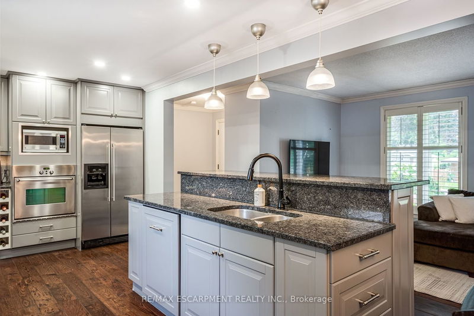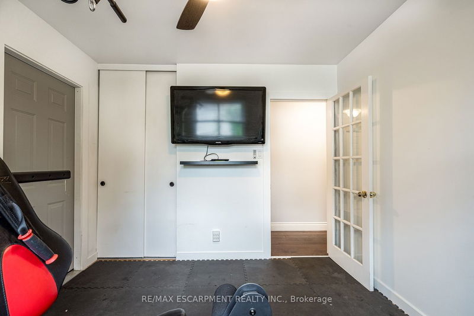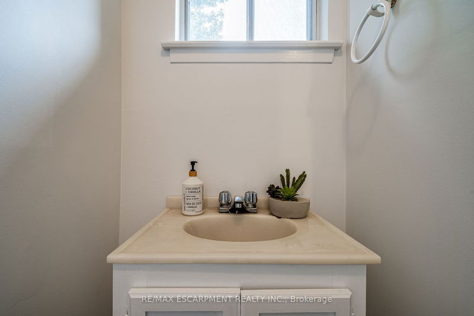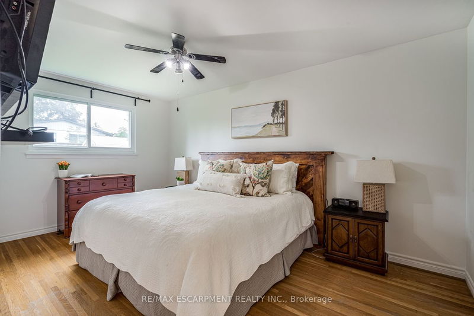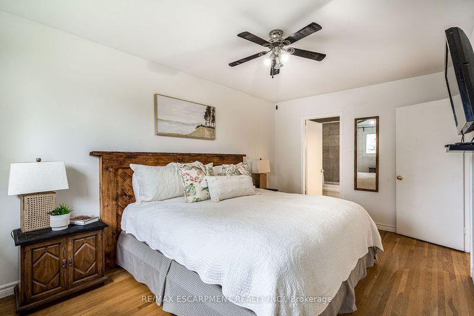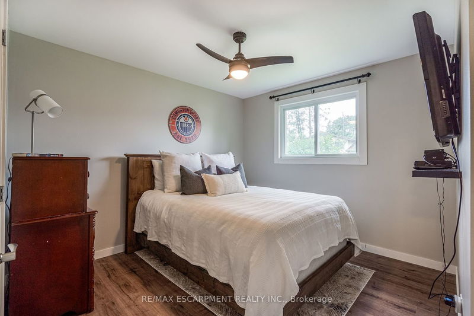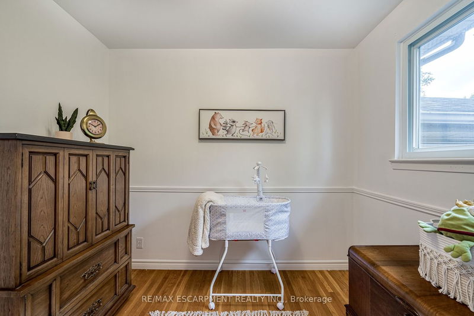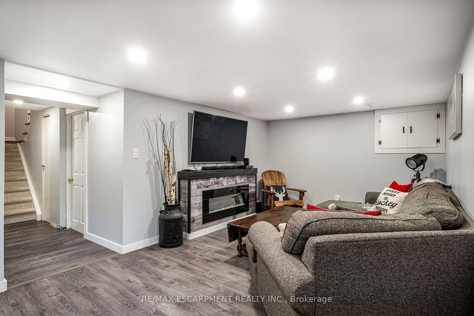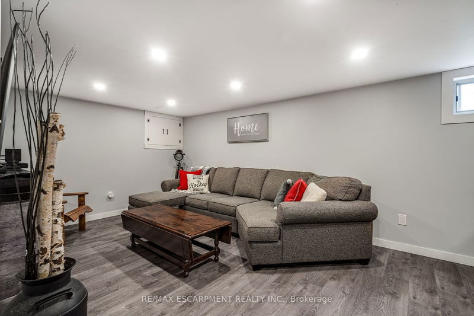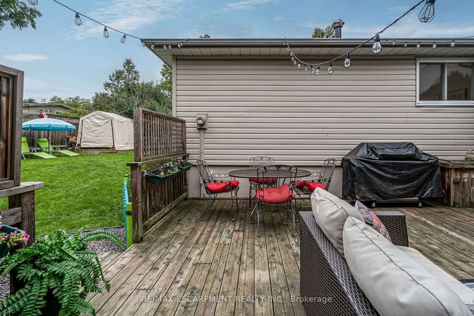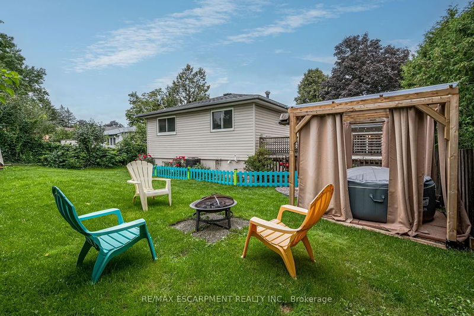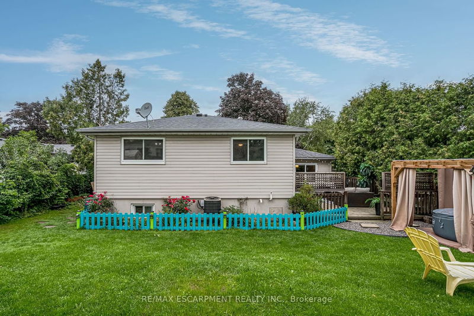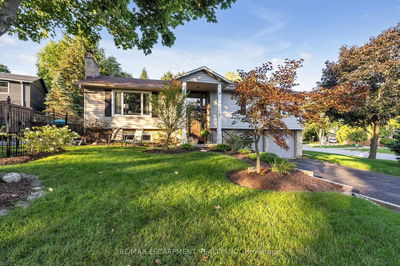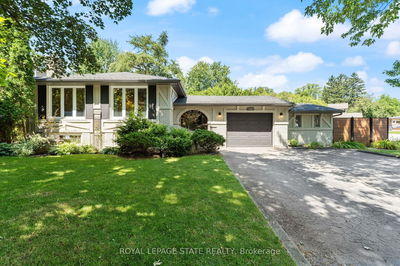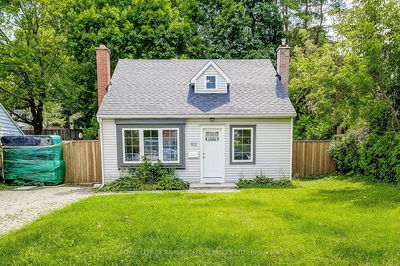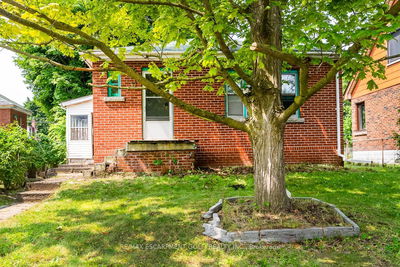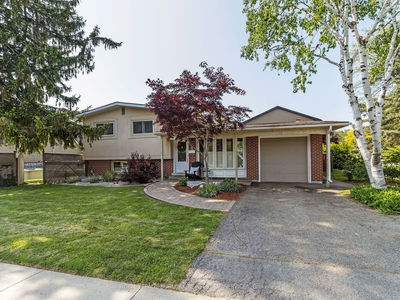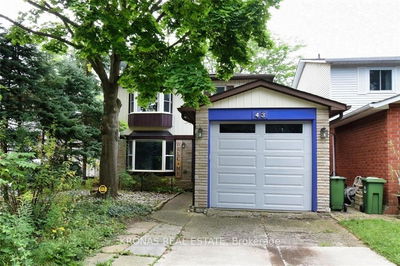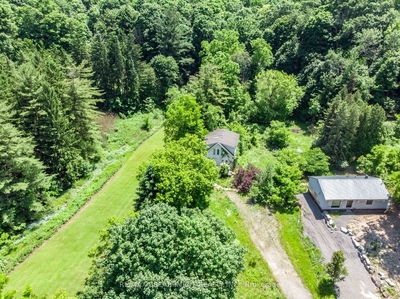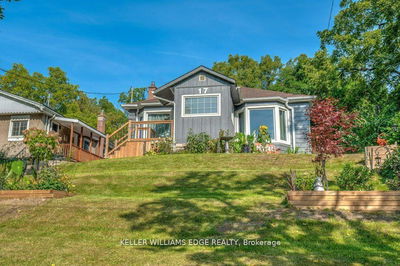This beautifully updated 3 bed, 1.5 bath, 3-lvl back-split has so much to offer! Set on a quiet street, this coveted family-friendly neighbourhood is walking distance to parks & trails. Step inside to enjoy the bright open-concept living/dining/kitchen that flows w/engineered hardwood & is ideal for entertaining. The smart kitchen design boasts stainless appliances, B/I cooktop & oven, an abundance of cabinets topped w/granite counters & subway tile backsplash, & a working island w/bar seating & pendant lighting. From the dining room sliding glass doors, step outside to enjoy the large 18'x20' deck, pergola & completely fenced in & spacious backyard. The main floor also includes a powder room & an office/exercise room w/inside access to the garage. The upper floor has 3 bright bedrooms w/a primary bedroom that features ensuite privilege to the 4-pc bath. The lower level provides the additional living/recreational space every family needs, as well as a laundry & utility room.
详情
- 上市时间: Monday, August 28, 2023
- 3D看房: View Virtual Tour for 24 Sunrise Crescent
- 城市: Hamilton
- 社区: Dundas
- 详细地址: 24 Sunrise Crescent, Hamilton, L9H 3R9, Ontario, Canada
- 客厅: Main
- 厨房: Eat-In Kitchen
- 挂盘公司: Re/Max Escarpment Realty Inc. - Disclaimer: The information contained in this listing has not been verified by Re/Max Escarpment Realty Inc. and should be verified by the buyer.

