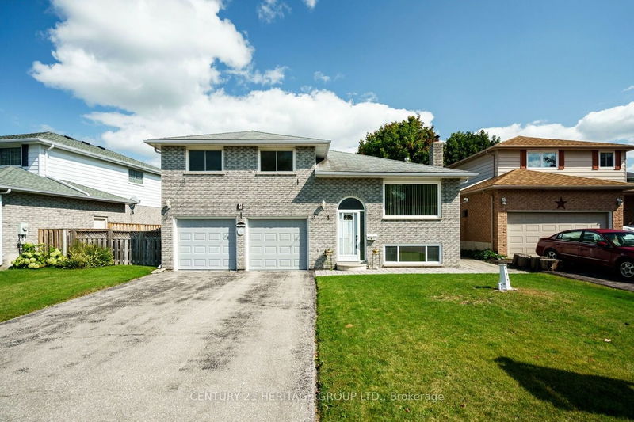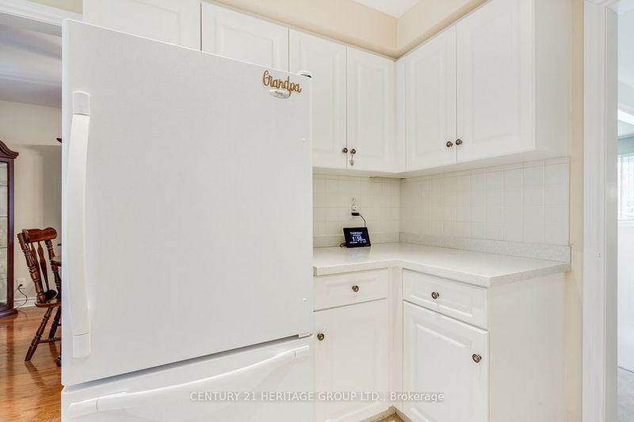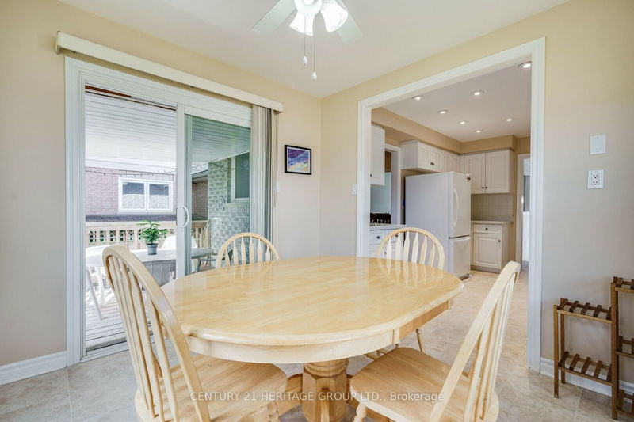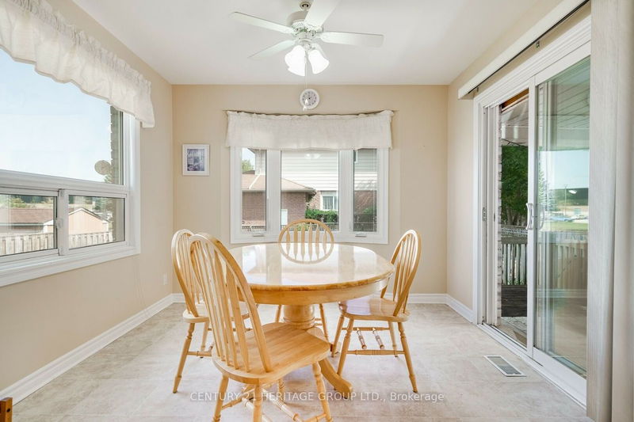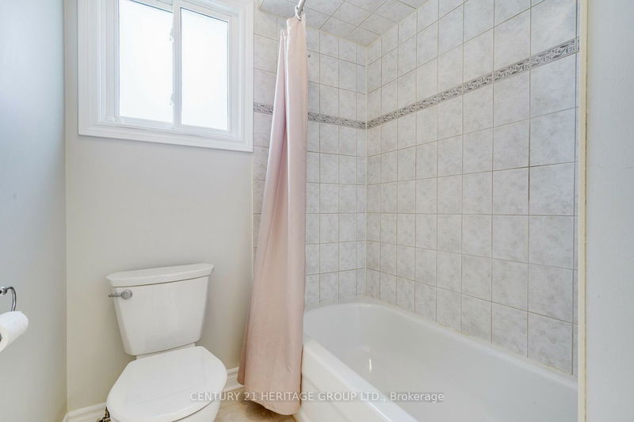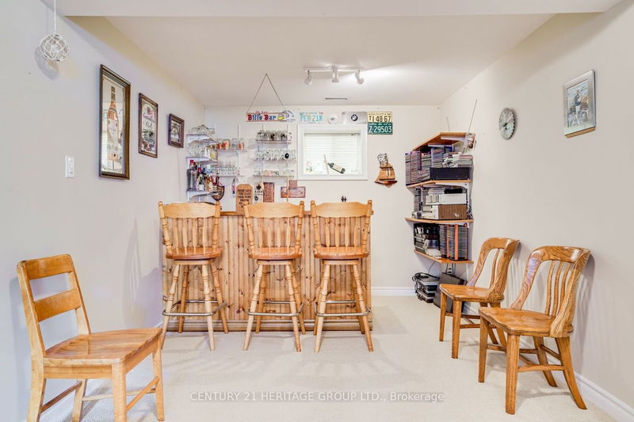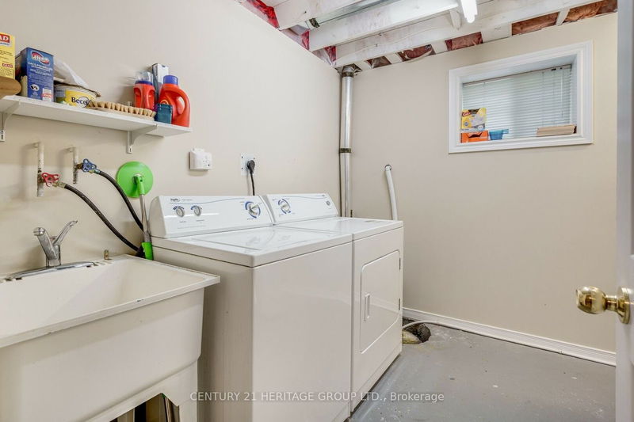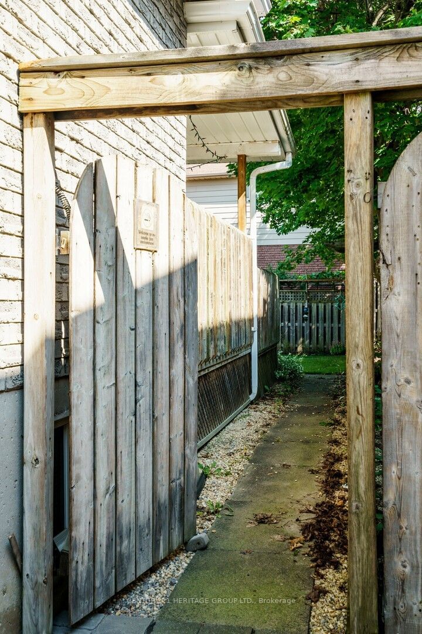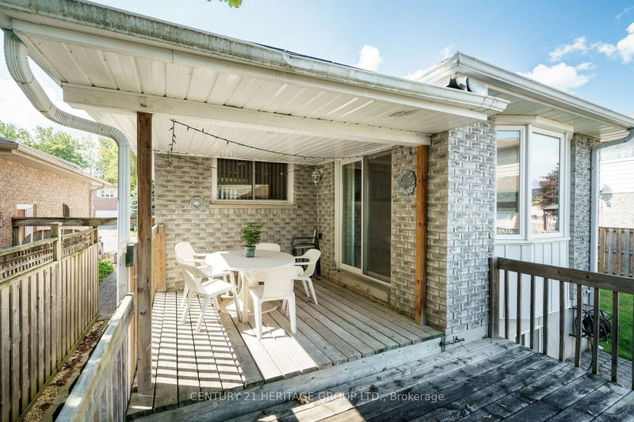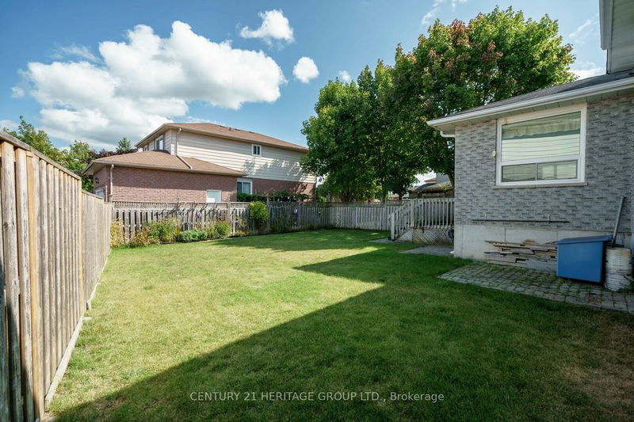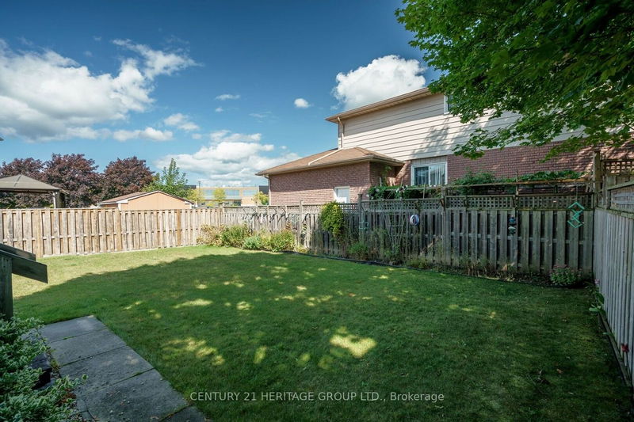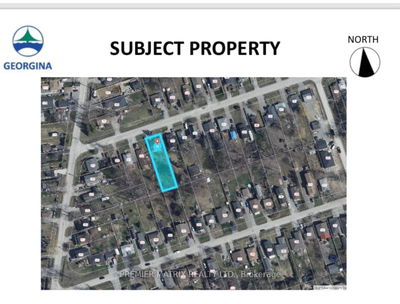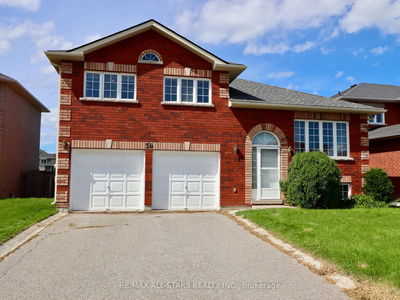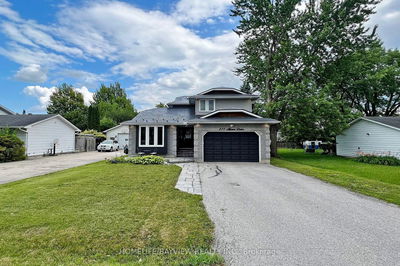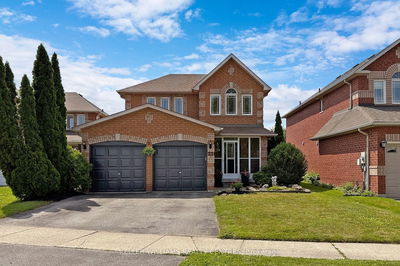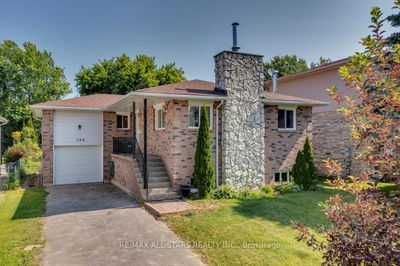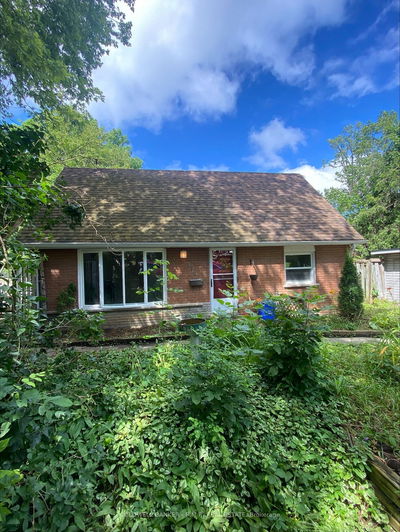Beautiful, well kept 3 bedroom sidesplit with finished basement. Bright kitchen with backsplash, pot lights and large breakfast room with walkout to yard. Living room with hardwood floors, large window combined with dining room. Finished basement features gas fireplace, look out window, 2pc bath and recreation room with bar. Walk out to garage from foyer. Perfect starter home or young family home or retirees. Fully fenced flat yard with large deck, great for entertaining. Huge double door garage with workshop area and walkout to yard. Walking distance to elementary & high school. Close to all amenities.
详情
- 上市时间: Monday, September 18, 2023
- 3D看房: View Virtual Tour for 4 Fairwood Drive
- 城市: Georgina
- 社区: Keswick South
- 交叉路口: Biscayne/Fairwood
- 详细地址: 4 Fairwood Drive, Georgina, L4P 3S2, Ontario, Canada
- 客厅: Hardwood Floor, Open Concept, Large Window
- 厨房: Granite Counter, Backsplash, Pot Lights
- 家庭房: Broadloom, Gas Fireplace, Window
- 挂盘公司: Century 21 Heritage Group Ltd. - Disclaimer: The information contained in this listing has not been verified by Century 21 Heritage Group Ltd. and should be verified by the buyer.

