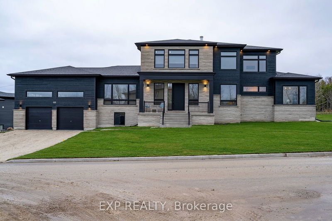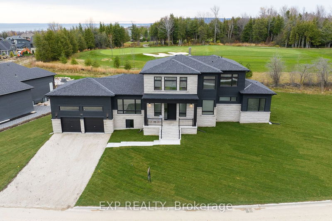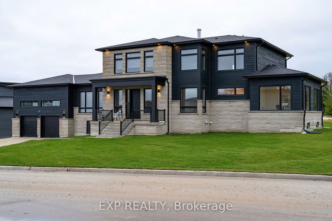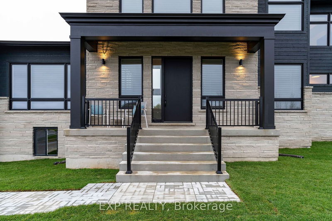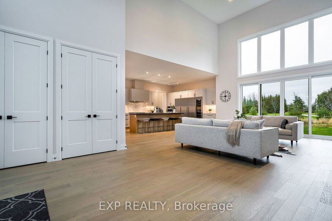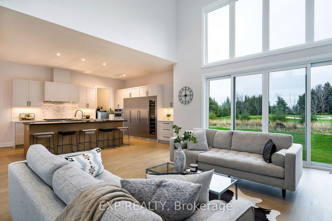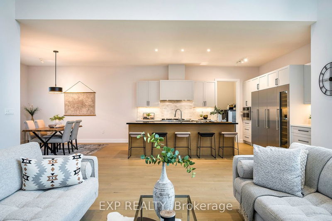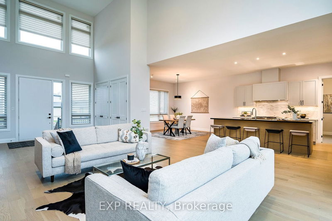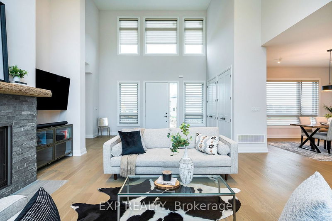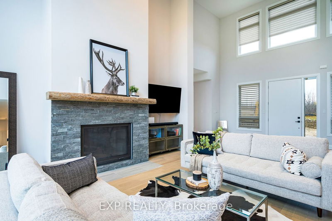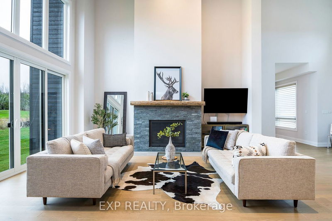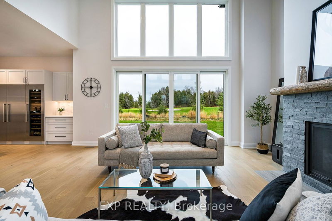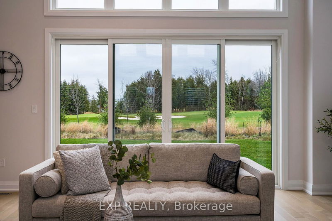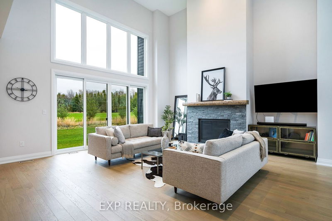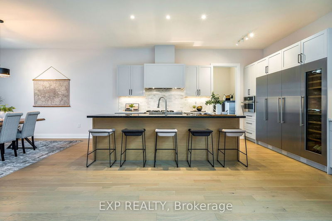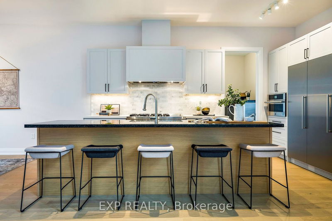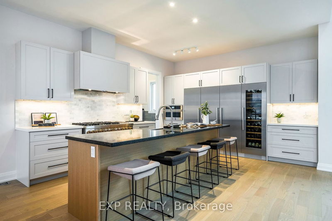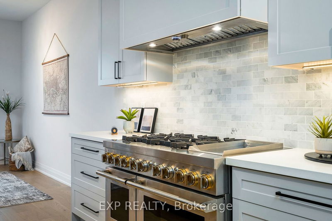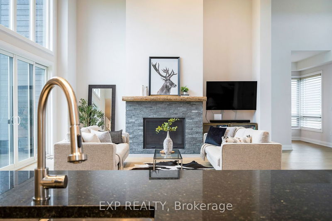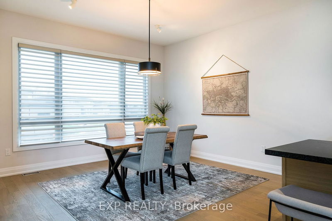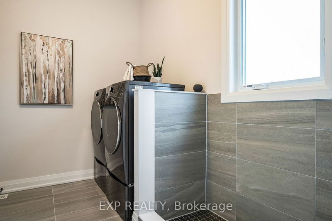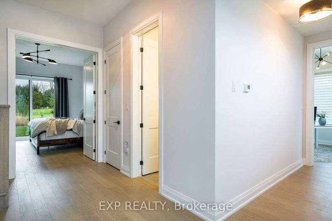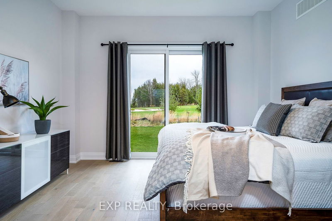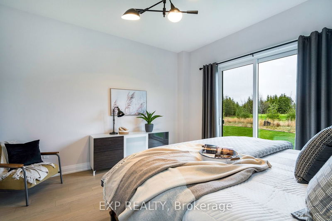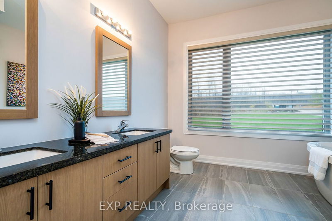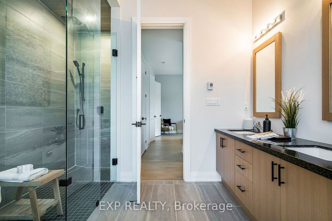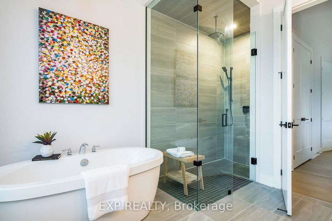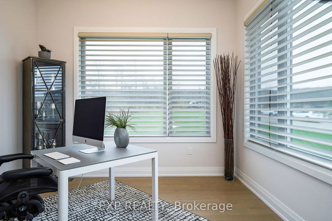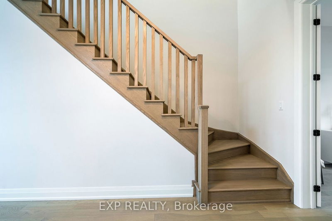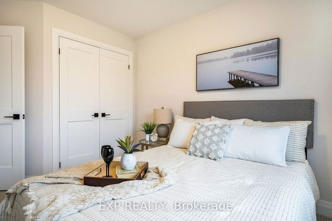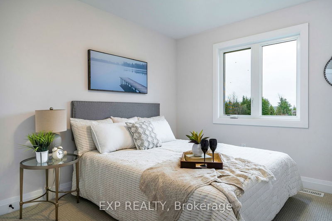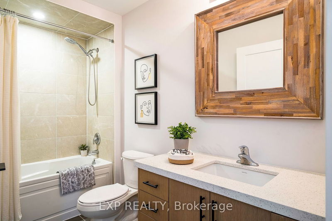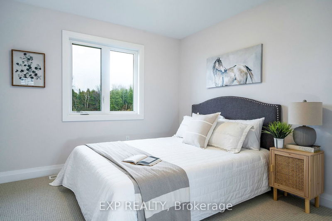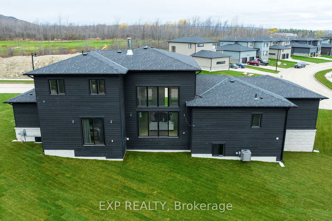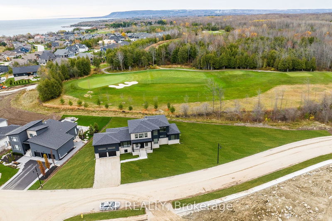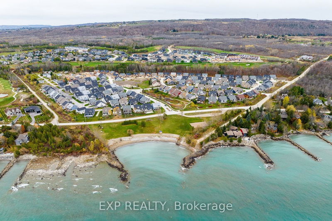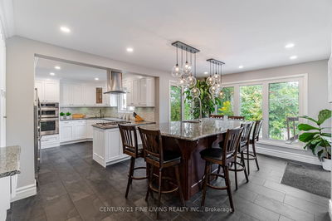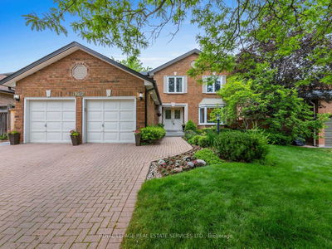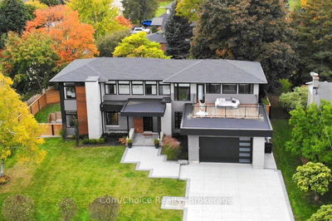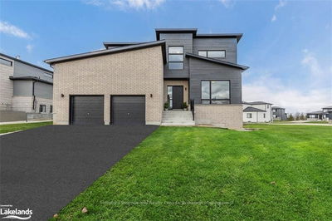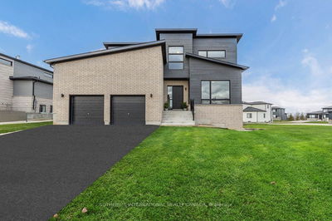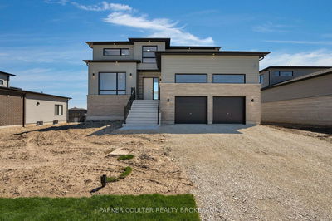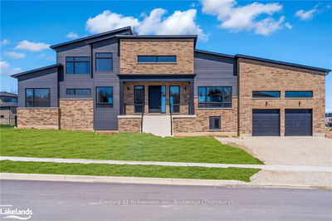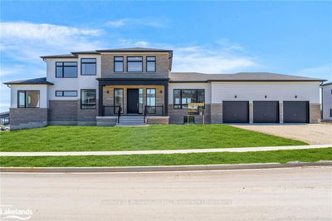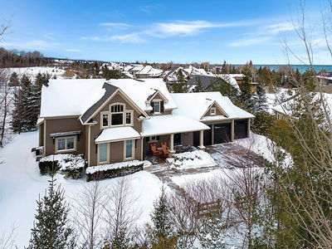Welcome to 188 West Ridge Drive! This new Masters Collection HOGAN model home, w/ a pool-size lot, backs onto the Lora Bay Golf Course. With 2,777sq ft, 4 bedrms, 2.5 baths, and 10' ceilings on the main floor, it offers an open area design. The chef-style kitchen with upgraded appliances seamlessly integrates into the open-concept living area with a wood-burning fireplace, overlooking the golf course. The primary bedroom boasts a 5 pce ensuite with heated floors and 2 walk-in closets. 2nd main floor bedroom may double as an office. Upstairs, find a cozy family room, two bedrms and a 4 pce bathroom. The unfinished lower level (approx. 2000 sq ft), with hydronic heated floors, dual tankless water heaters, and 9' ceilings is a blank canvas ready for the new owner to complete. If you enjoy golfing, skiing, water activities (5 min walk to beach), biking trails or hiking, you can be active 4 seasons of the year! Thornbury's amenities are at your doorstep, offering you a vibrant lifestyle!
详情
- 上市时间: Saturday, November 11, 2023
- 3D看房: View Virtual Tour for 188 West Ridge Drive
- 城市: Blue Mountains
- 社区: Rural Blue Mountains
- 详细地址: 188 West Ridge Drive, Blue Mountains, N0H 2P0, Ontario, Canada
- 客厅: Main
- 厨房: Main
- 挂盘公司: Exp Realty - Disclaimer: The information contained in this listing has not been verified by Exp Realty and should be verified by the buyer.

