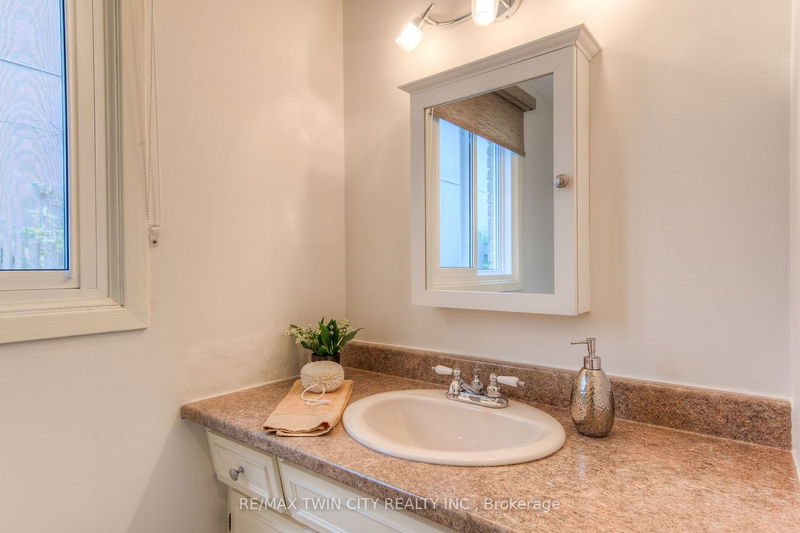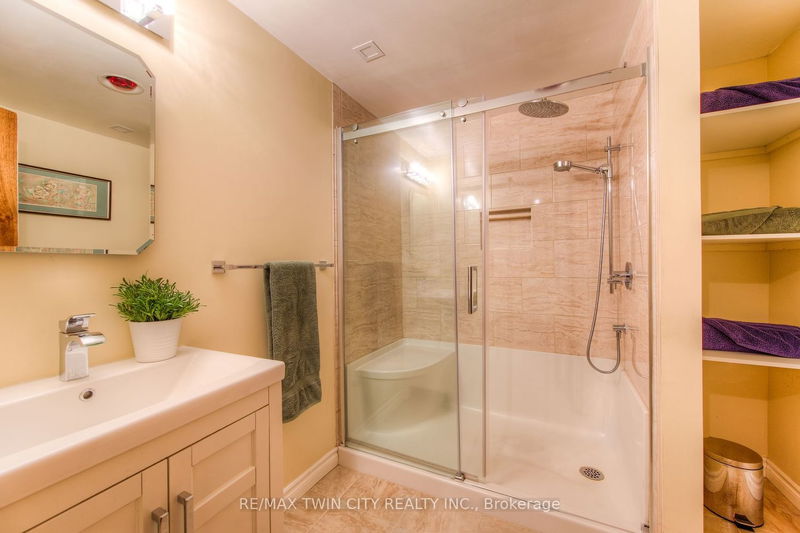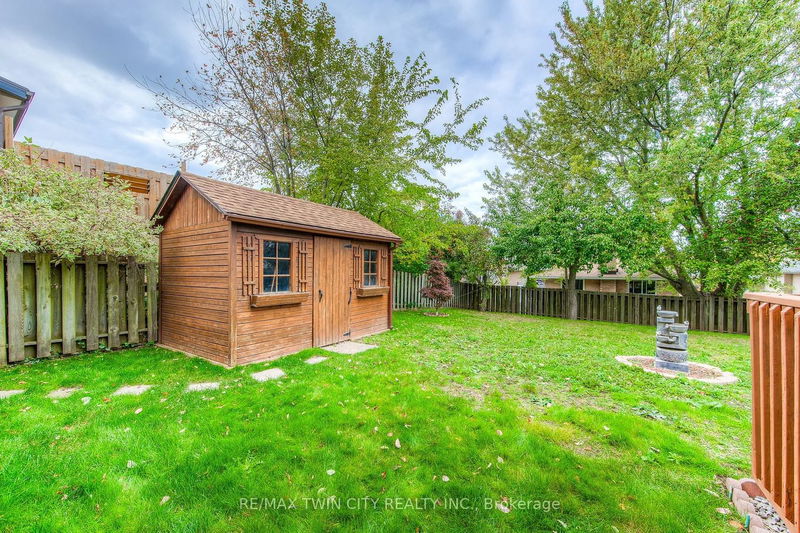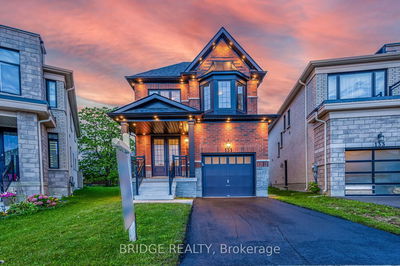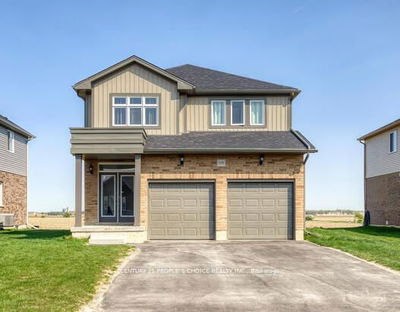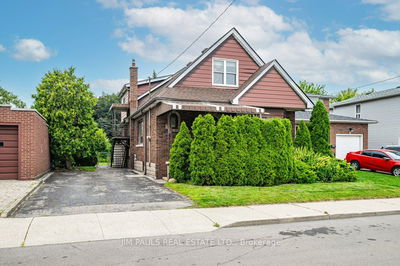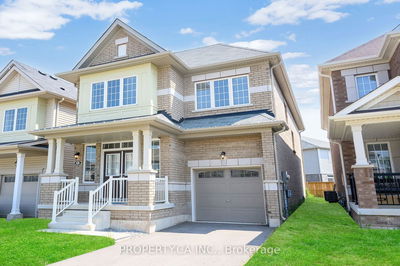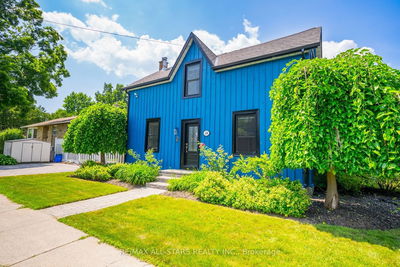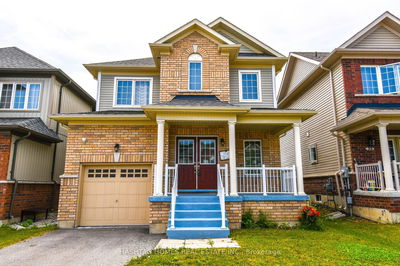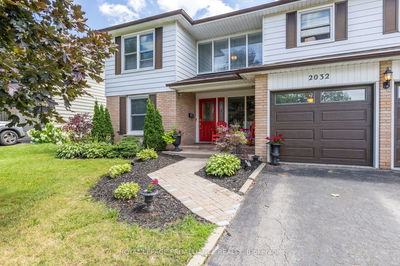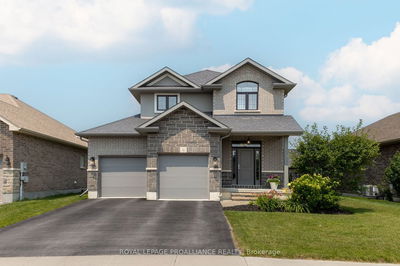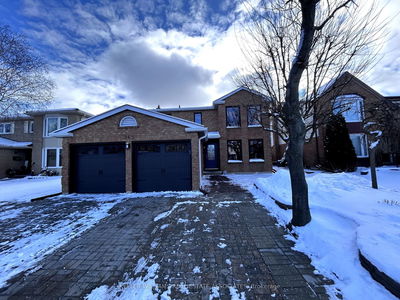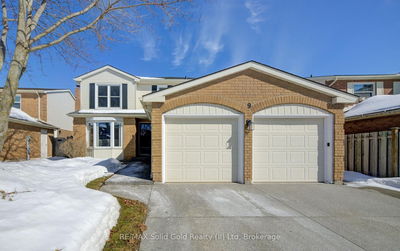Welcome to this charming Forest Heights neighborhood, where character and modern comforts unite in this family-friendly home. The low-maintenance paved driveway and covered porch offer curb appeal and tranquility. Inside, find four bedrooms, three bathrooms, hardwood floors, and spacious windows. A finished basement, workshop, and energy-efficient upgrades add versatility. Step outside to lush greenery, mature trees, and a stylish shed. An irrigation system maintains the landscape. This property blends functionality, charm, and convenience, making it an ideal family home.
详情
- 上市时间: Wednesday, October 18, 2023
- 3D看房: View Virtual Tour for 90 Blackwell Drive
- 城市: Kitchener
- 交叉路口: Close To Lanark
- 详细地址: 90 Blackwell Drive, 厨房er, N2N 1P8, Ontario, Canada
- 厨房: Main
- 客厅: Main
- 挂盘公司: Re/Max Twin City Realty Inc. - Disclaimer: The information contained in this listing has not been verified by Re/Max Twin City Realty Inc. and should be verified by the buyer.


















