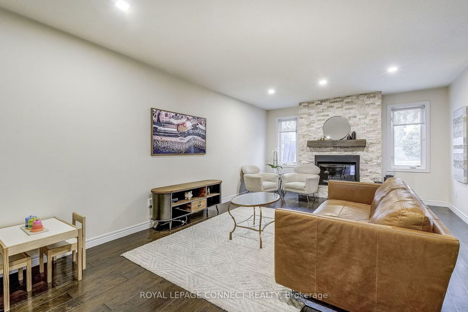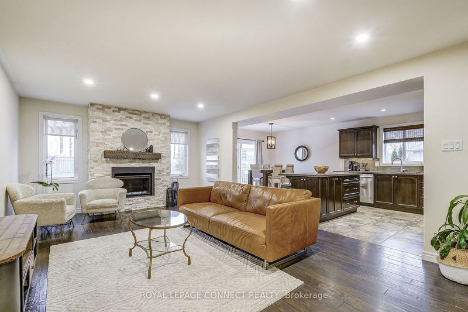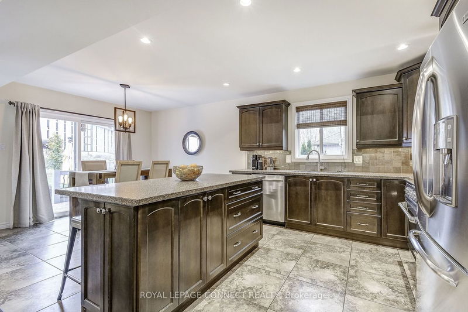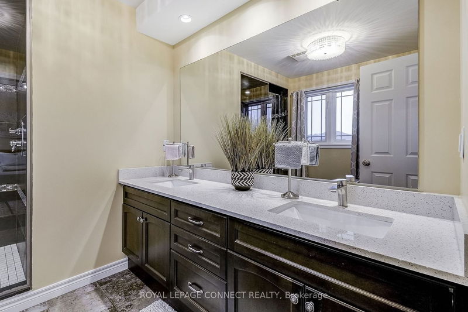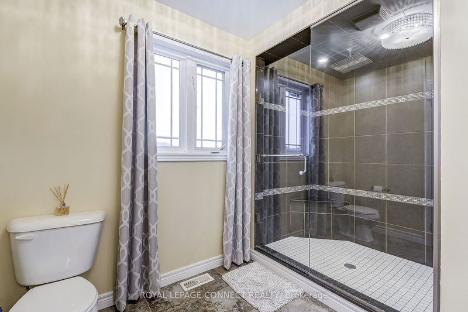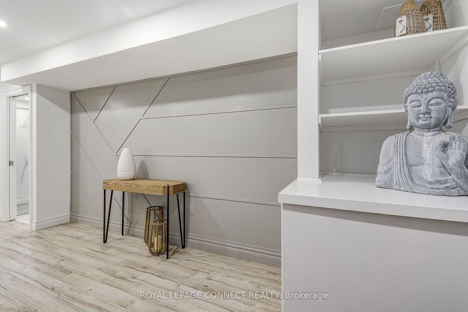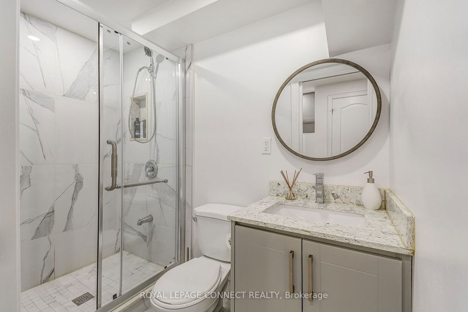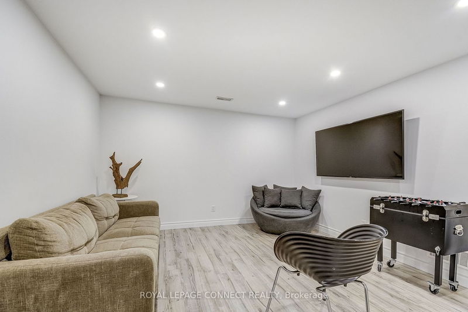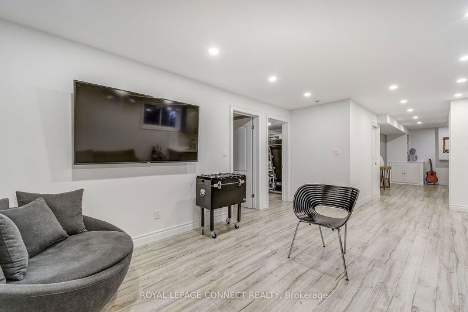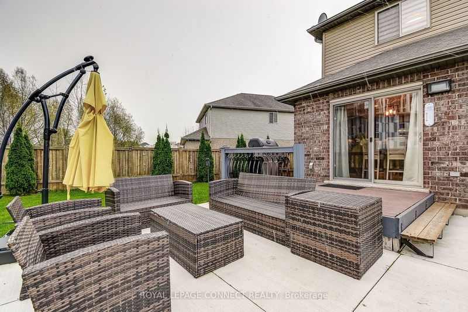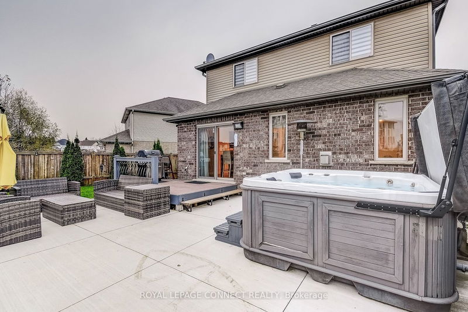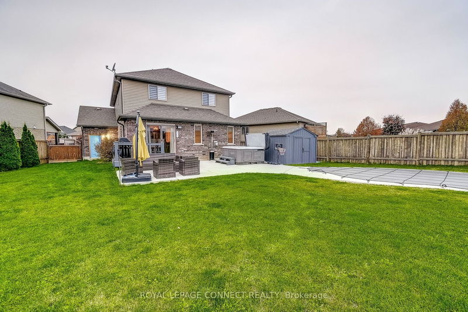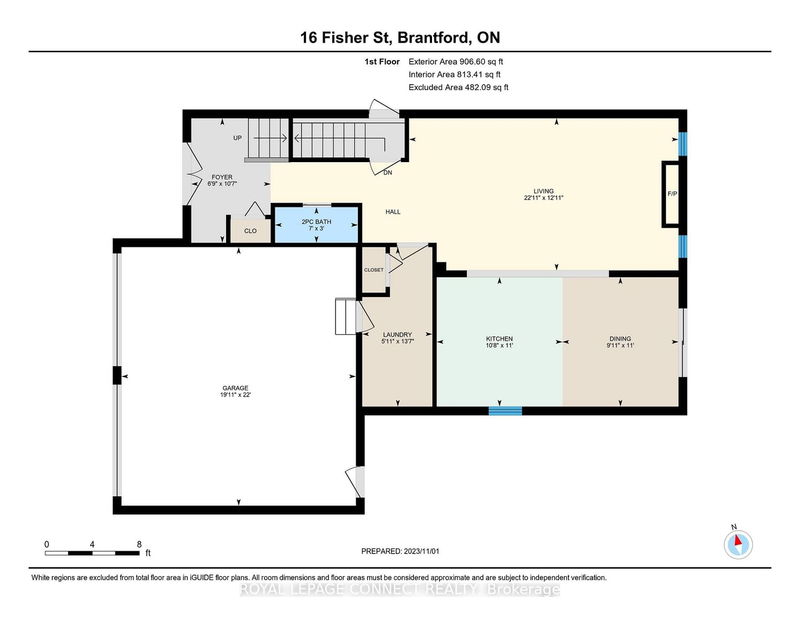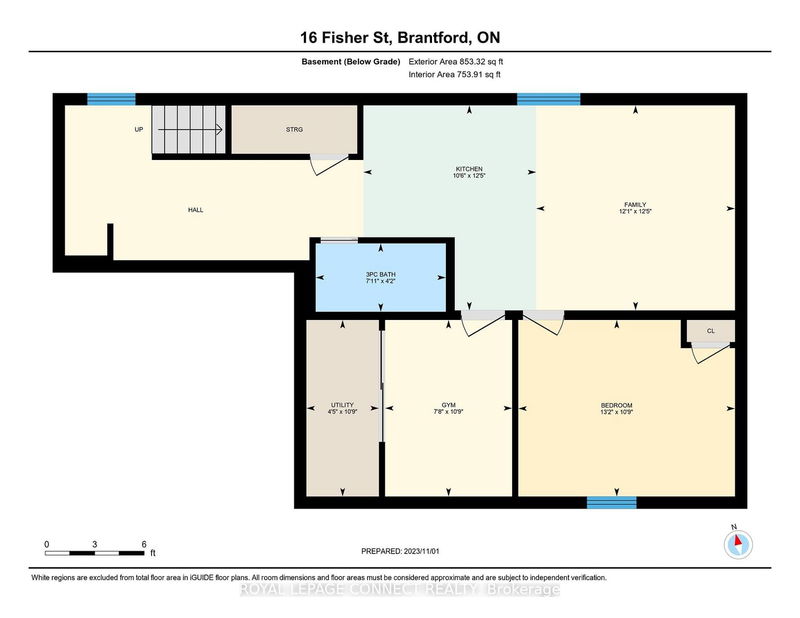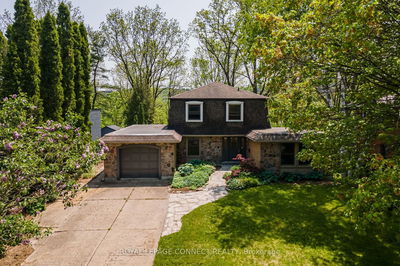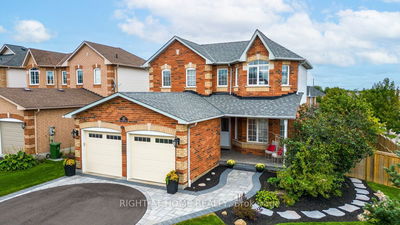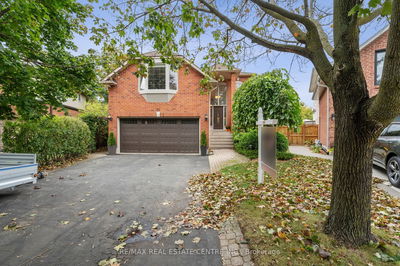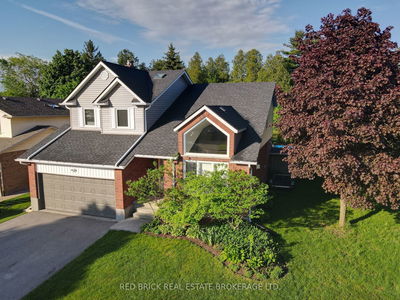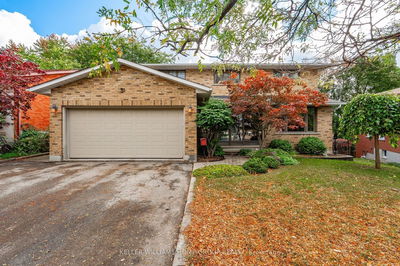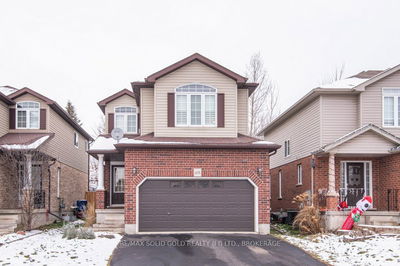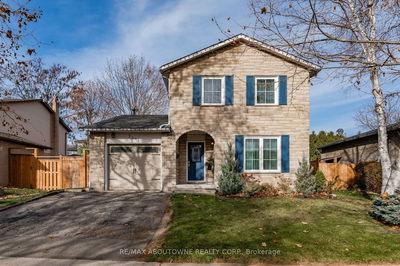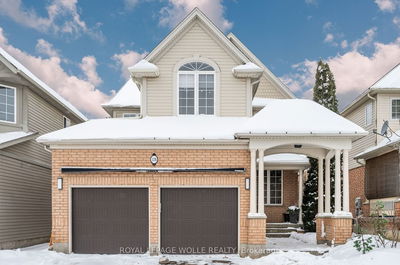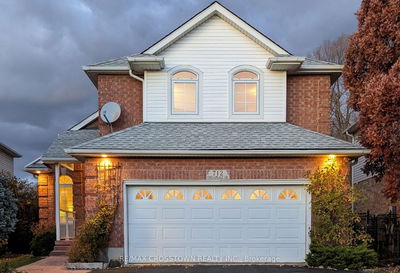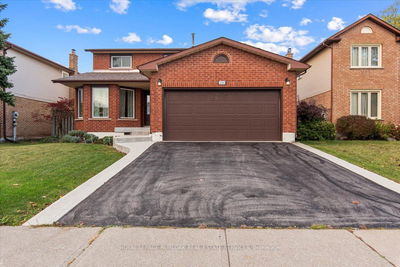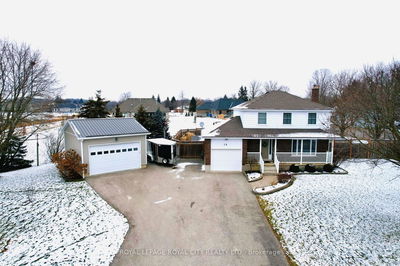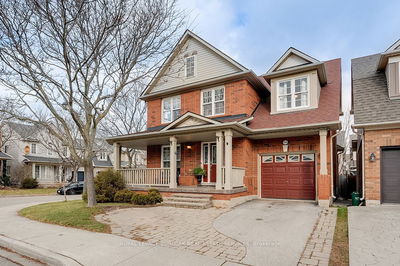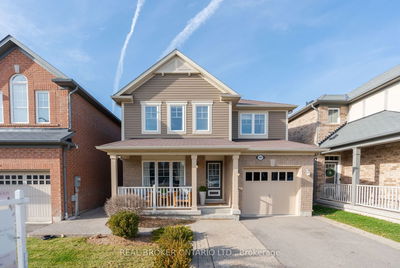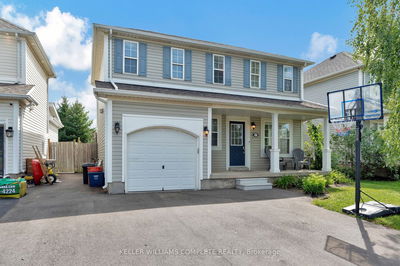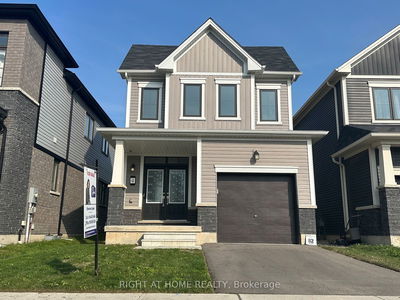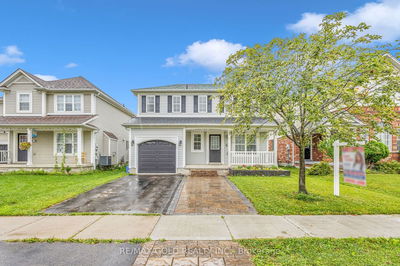Wow! One of the largest backyards in the neighborhood! This is your chance to live in a highly desirable West Brant community. Love entertaining? then this home's the one for you! Professionally landscaped in 2022 w/ a heated in-ground salt water pool & a hot tub for your family & guests to enjoy year round! Highly functional layout w/ a large eat-in kitchen & a center island that's perfect for hosting with a cozy brick fireplace in the living room. This 4 bd, 4 bath home truly has it all w/ a huge fenced in pie shaped yard that extends in the back for you to add your own touches to. This home has a true dbl car garage w/ direct access to the mud room & laundry room. 100's of thousands of $$$ have been spent on this home! Upstairs you've got 3 bedrooms w/ a generous sized W/I closet & a large ensuite in the primary bedroom. Did I mention the finished basement w/ a sep entrance? Excellent for when guests are over! Don't miss out on this spectacular Dubecki built gem!
详情
- 上市时间: Wednesday, November 01, 2023
- 3D看房: View Virtual Tour for 16 Fisher Street
- 城市: Brantford
- 交叉路口: Mcguiness Dr/Fisher St
- 详细地址: 16 Fisher Street, Brantford, N3T 0G3, Ontario, Canada
- 厨房: Eat-In Kitchen, Centre Island, Pot Lights
- 客厅: Fireplace, Pot Lights, Hardwood Floor
- 挂盘公司: Royal Lepage Connect Realty - Disclaimer: The information contained in this listing has not been verified by Royal Lepage Connect Realty and should be verified by the buyer.







