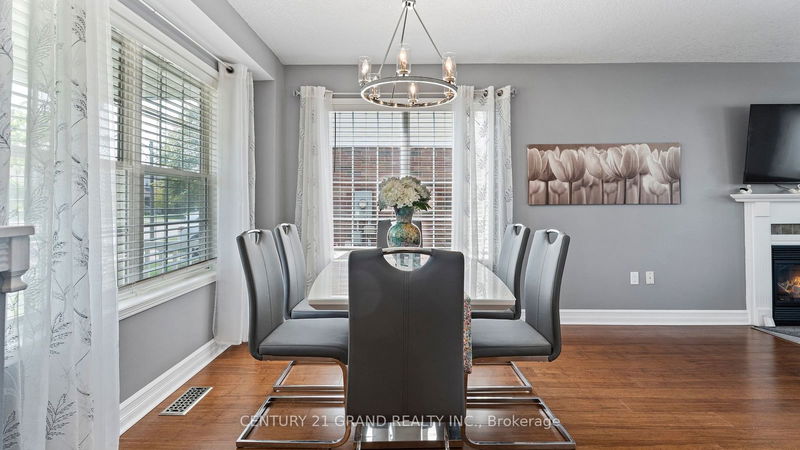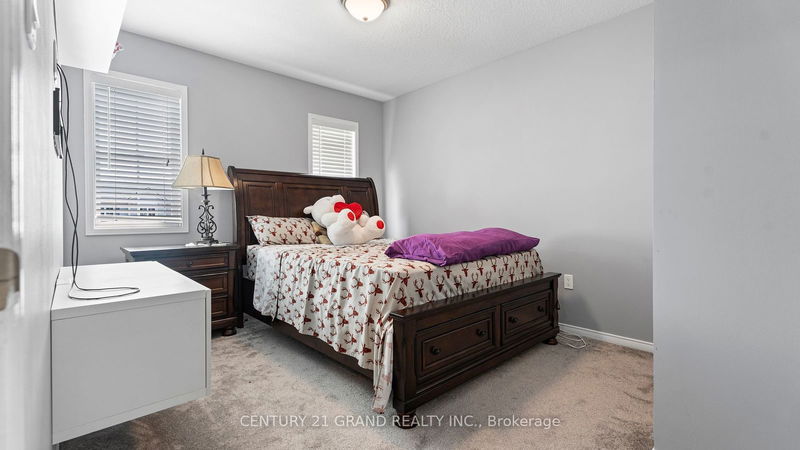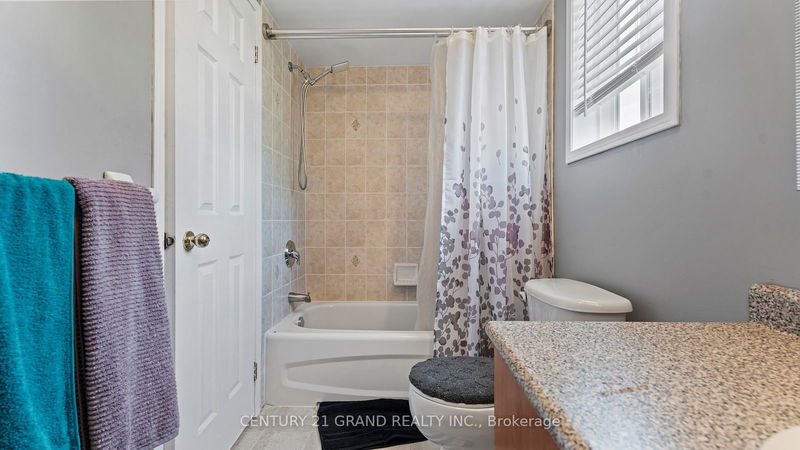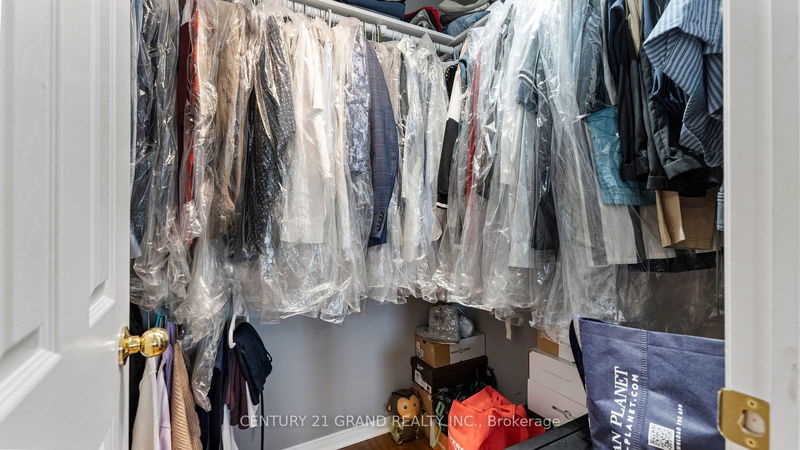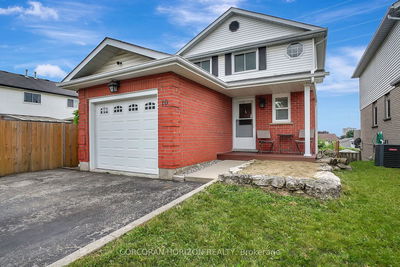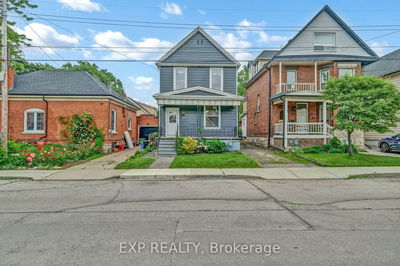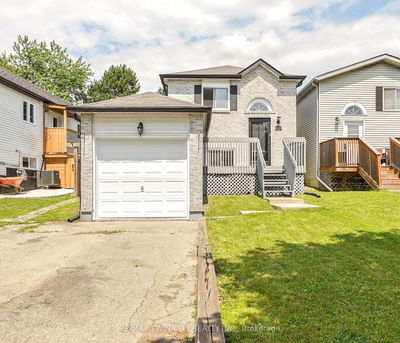Welcome to the ever popular West Brant neighbourhood! This home offers open concept living room and family room with hardwood floors, gas fireplace, complete with large deck and fully fenced backyard! The second level boasts 3 bedrooms, with a very large primary bedroom, that has an extra reading nook or office space, and ensuite closet. The basement has an extra finished room that can be used as a guest room or den with private ensuite. Complete with a 1 car garage to store your car in the winter. This home is close to schools, parks, shopping, public transportation and all amenities.
详情
- 上市时间: Tuesday, September 03, 2024
- 3D看房: View Virtual Tour for 124 Osborn Avenue
- 城市: Brantford
- 交叉路口: Marvin
- 详细地址: 124 Osborn Avenue, Brantford, N3T 6S1, Ontario, Canada
- 厨房: Main
- 客厅: Main
- 挂盘公司: Century 21 Grand Realty Inc. - Disclaimer: The information contained in this listing has not been verified by Century 21 Grand Realty Inc. and should be verified by the buyer.








