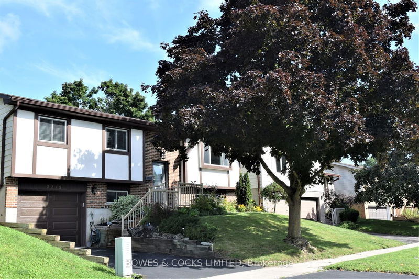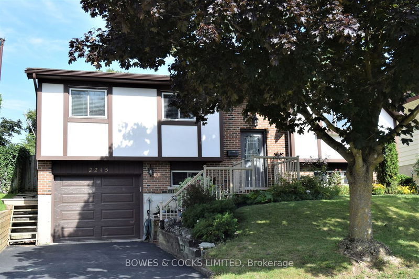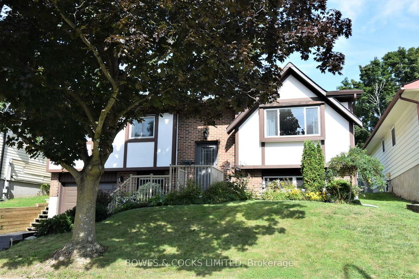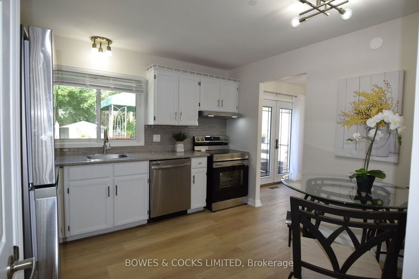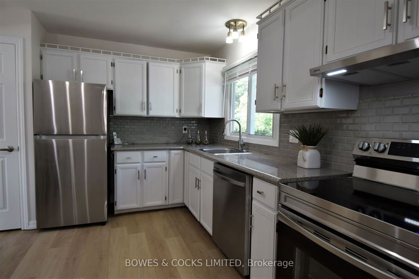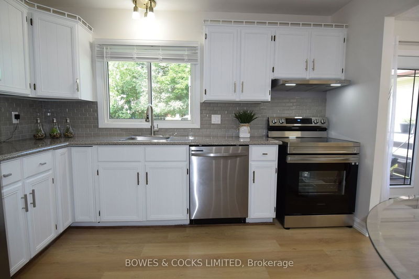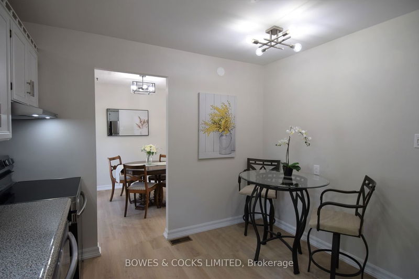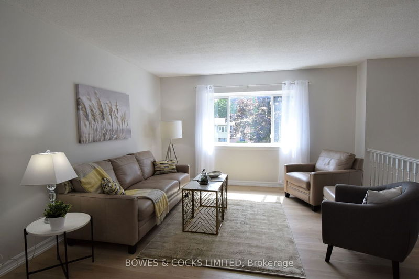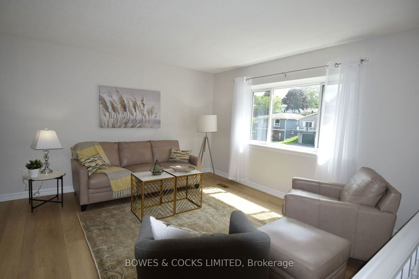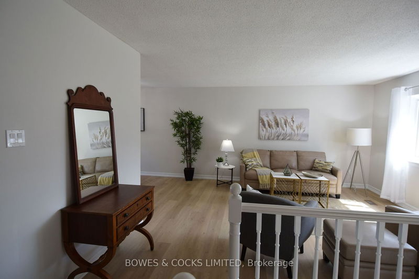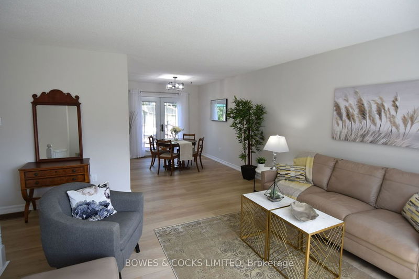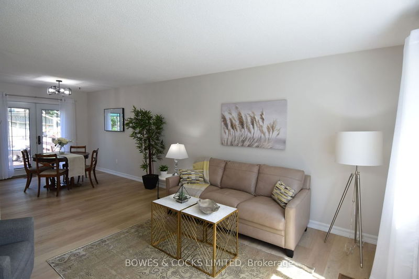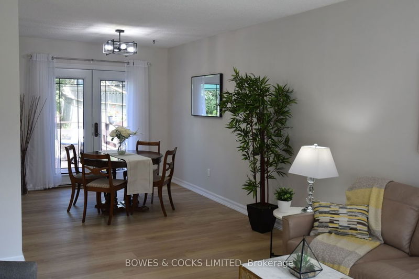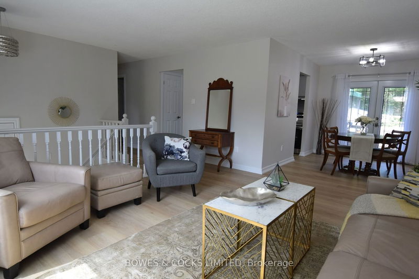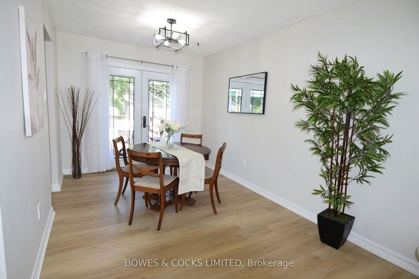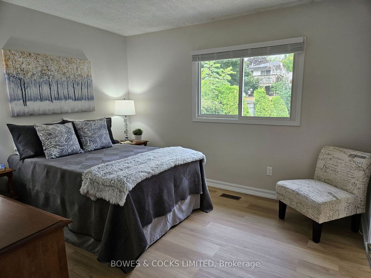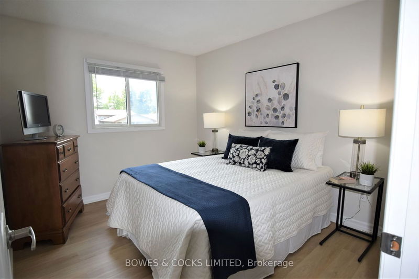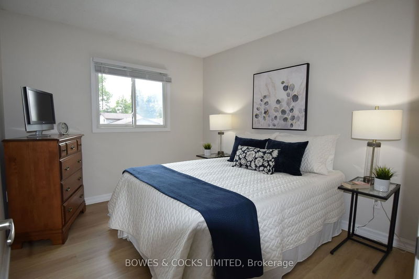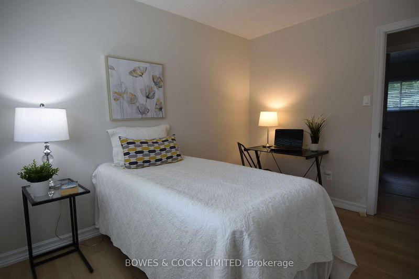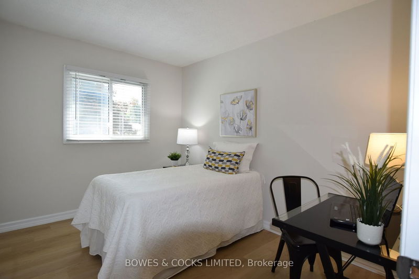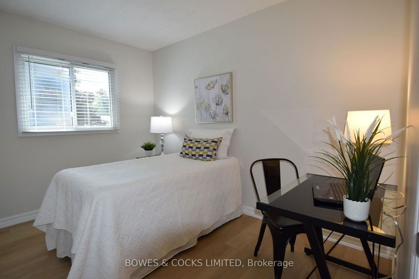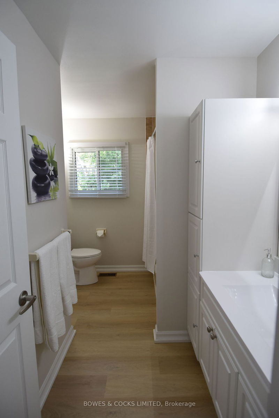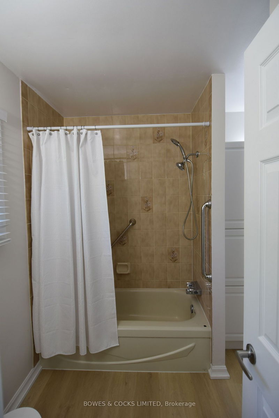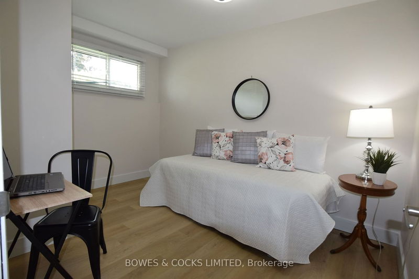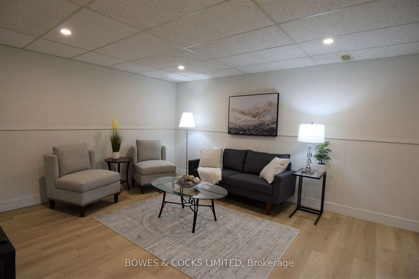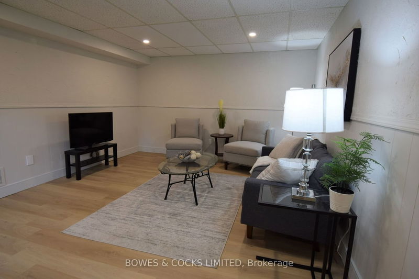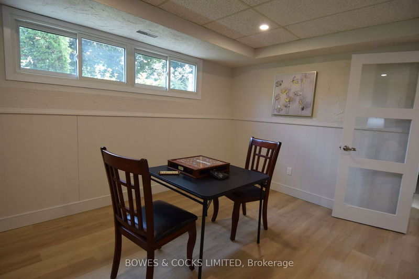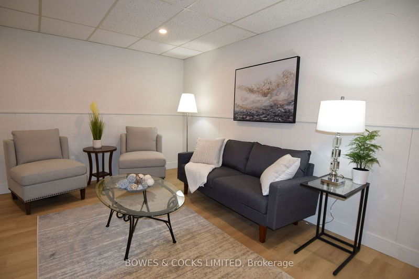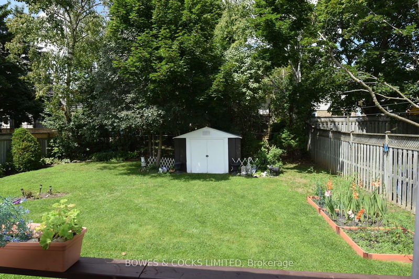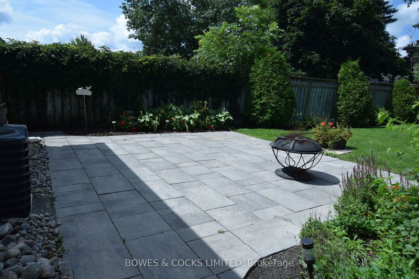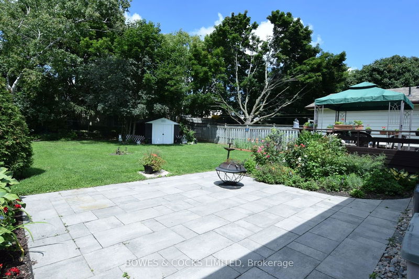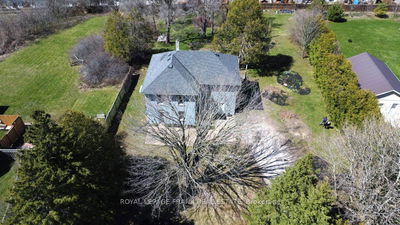Welcome to your ideal home-a lovely raised bungalow in a sought after West end neighbourhood. Step inside this meticulously maintained home & you'll be greeted with fresh paint & all-new flooring, creating a welcoming atmosphere. The main floor living & dining rooms are designed to hold gatherings with friends/family. A convenient walk-out to the deck/backyard allows for seamless indoor-outdoor entertaining. The deck has been stained, providing a perfect spot for relaxation or hosting summer BBQs. The backyard offers ample space for children to play or for you to unwind. The eat-in kitchen boasts brand new appliances, ensuring a contemporary cooking experience. The main floor bath has been tastefully updated. With 3 well proportioned bdrms, with plenty of space for family members & guests to enjoy their privacy & restful nights. The lower level features a generously sized family room that offers versatile usage options. The lower level also features a bdrm & a convenient 3-piece bath.
详情
- 上市时间: Monday, October 23, 2023
- 3D看房: View Virtual Tour for 2215 Woodglade Boulevard
- 城市: Peterborough
- 社区: Monaghan
- 交叉路口: Kawartha Heights Blvd.
- 详细地址: 2215 Woodglade Boulevard, Peterborough, K9K 1P2, Ontario, Canada
- 客厅: Main
- 厨房: Main
- 家庭房: Lower
- 挂盘公司: Bowes & Cocks Limited - Disclaimer: The information contained in this listing has not been verified by Bowes & Cocks Limited and should be verified by the buyer.

