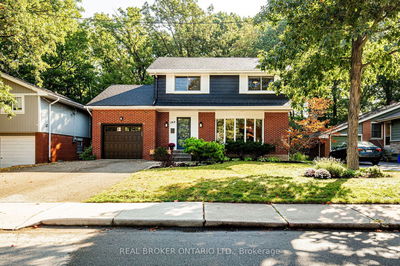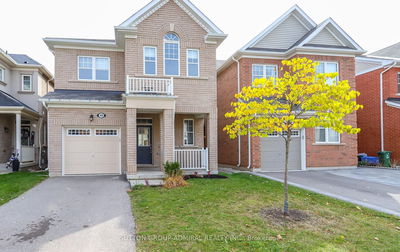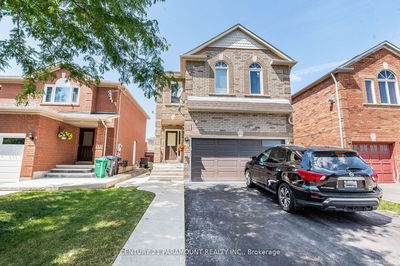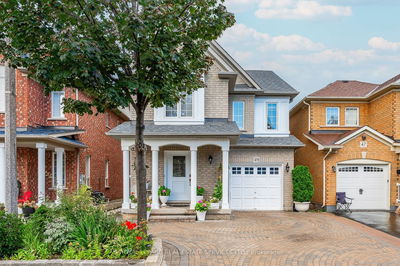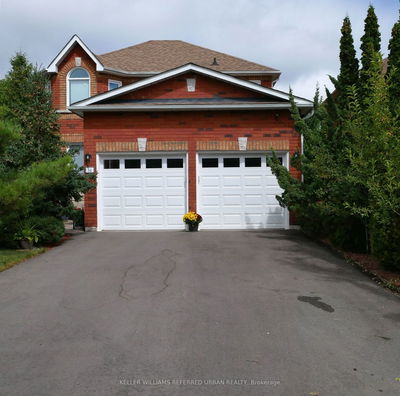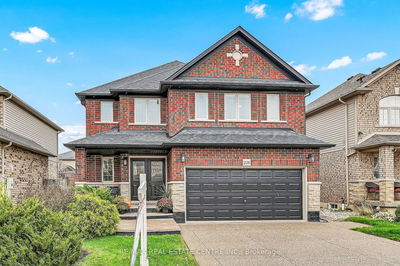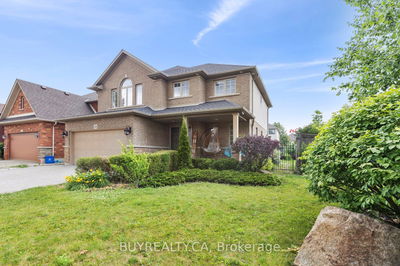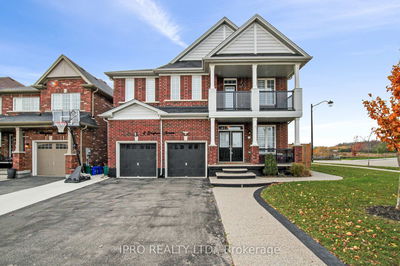This maintained 4+1 bedroom home with its landscaped front yard, exudes pride of ownership and offers space for family members and guests. An open concept main floor with 9' ceilings is perfect for entertaining your guests or for intimate family dinners. The upper level features a primary bedroom with walk-in closet and ensuite bath while the secondary bedrooms are equally sized. The exterior with manicured lawns and picturesque gardens adds curb appeal. The back yard offers resort style living with a 16'x24' HEATED, SALTWATER inground pool (2021) and stone deck, composite deck and pergola making it the perfect place for long weekend BBQs or a well deserved staycation. The lower level of the home is a space that can easily transform for various uses or as a man-cave complete with a bonus bedroom and half bathroom perfect for watching sports or movies. The location of the home ensures that schools, parks, and amenities are readily accessible. Make this exceptional family home your own.
详情
- 上市时间: Thursday, October 19, 2023
- 3D看房: View Virtual Tour for 24 Pavilion Drive
- 城市: Hamilton
- 社区: Binbrook
- 详细地址: 24 Pavilion Drive, Hamilton, L0R 1C0, Ontario, Canada
- 客厅: Main
- 厨房: Main
- 挂盘公司: Realty World Legacy - Disclaimer: The information contained in this listing has not been verified by Realty World Legacy and should be verified by the buyer.









































