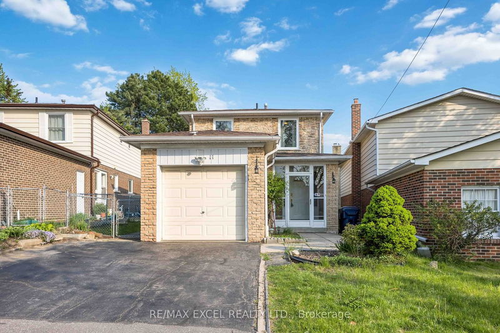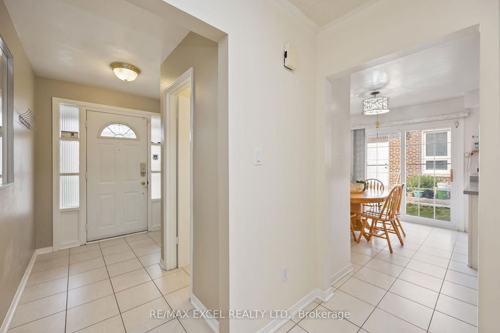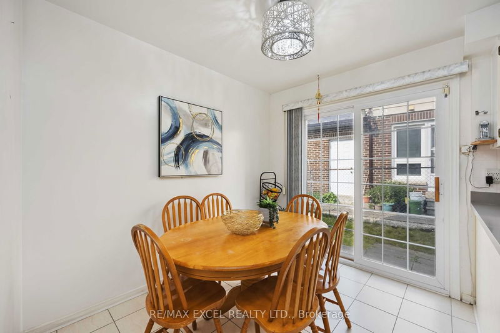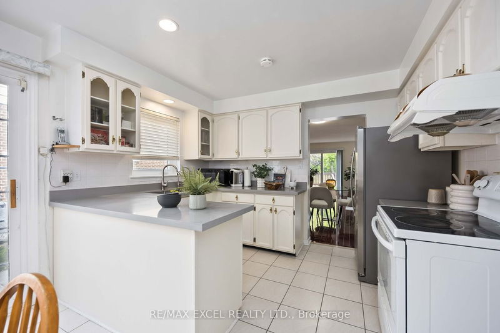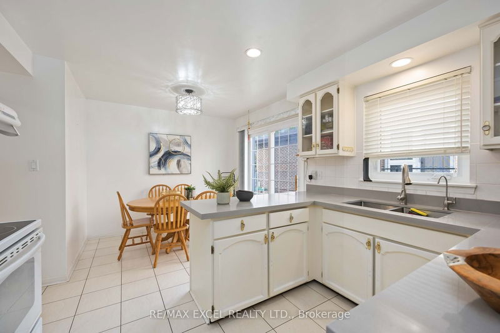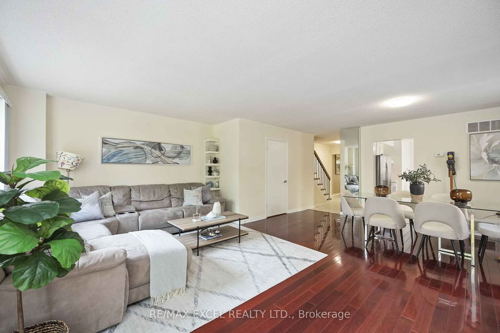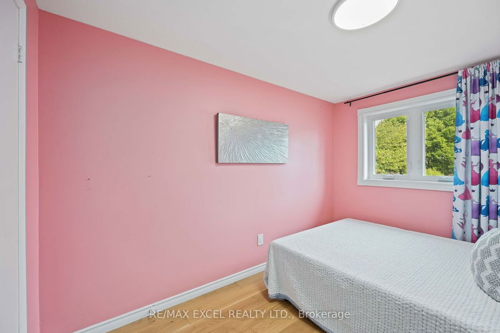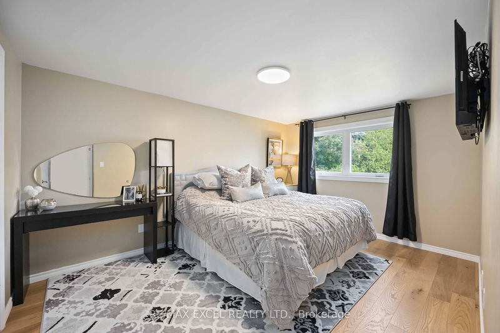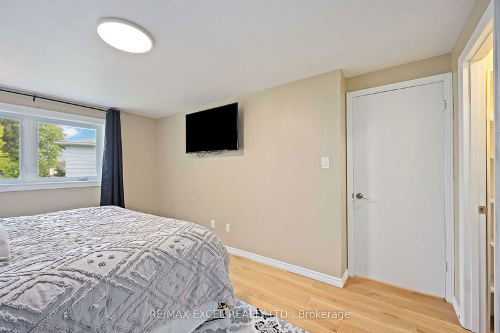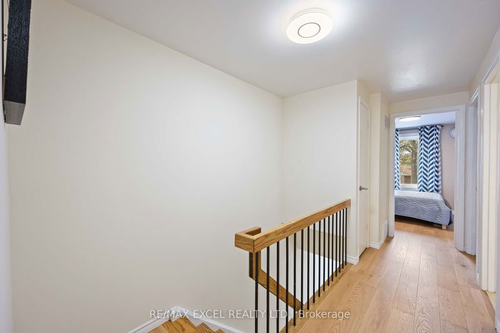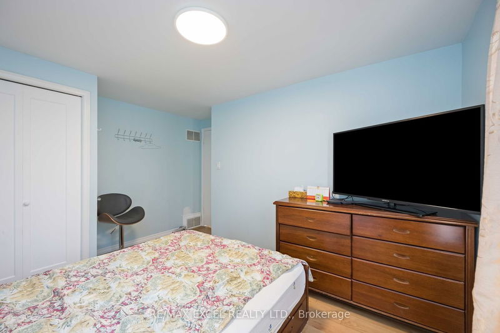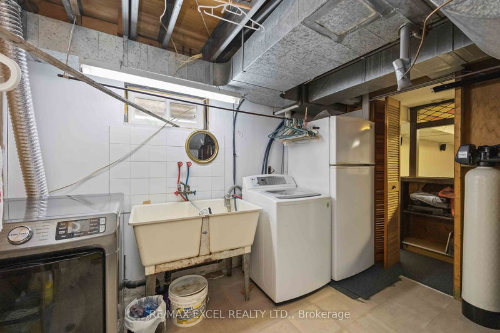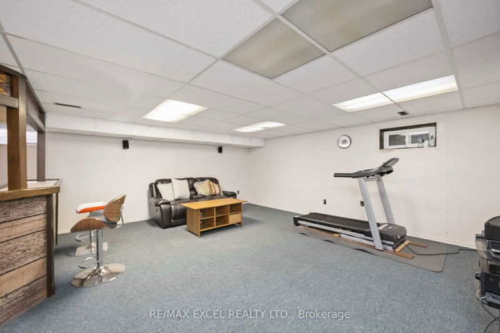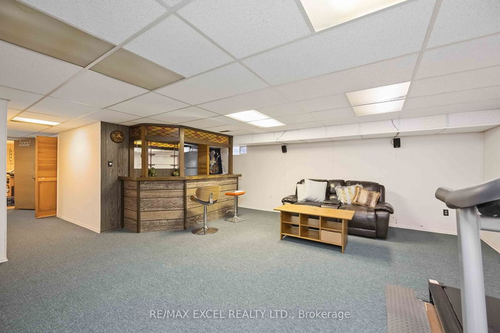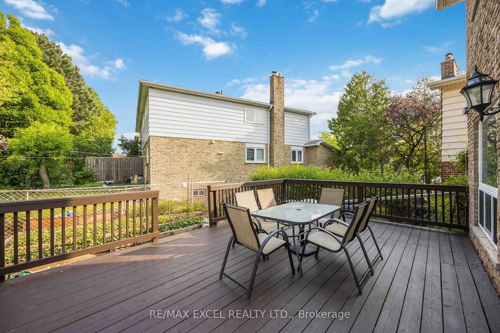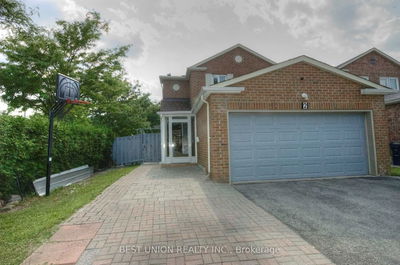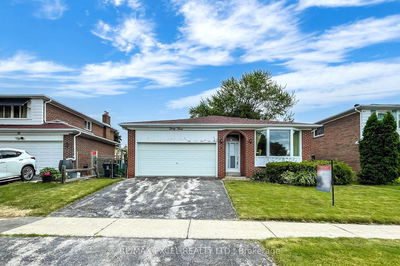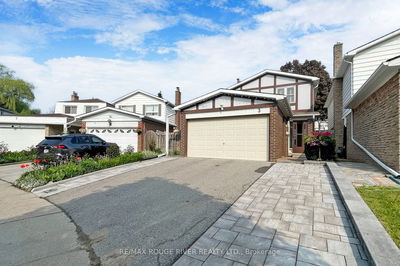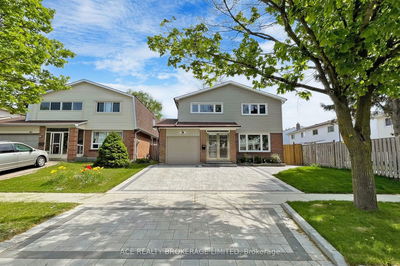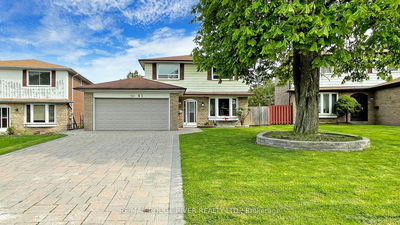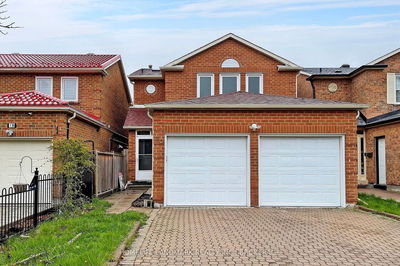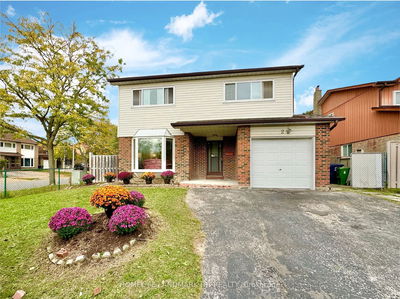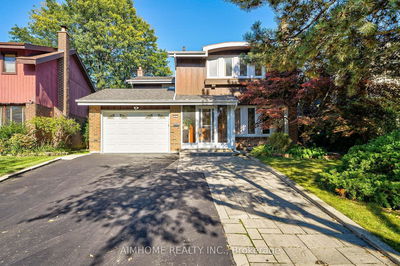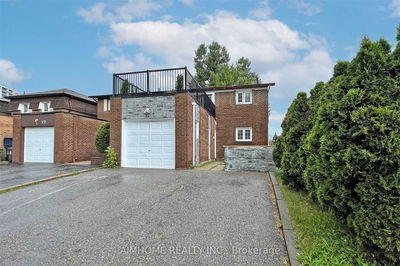Welcome To 11 Kenhatch Blvd This 4-Bedroom Home Presents An Incredible Opportunity For Buyers Seeking A Spacious Living Space. With Its Open Concept Layout And Well-Designed Floor Plan. We Have 4 Spacious Bedrooms For You To Grow Your Family With The Primary Bedroom Has A Newly Upgraded 4 Piece Ensuite And A Large Walk In Closet. This Home Has Lots Of Natural Sunlight Shining Into The Upgraded Windows Which Brings A Warm Open Concept Living And Dining Room Or Step Outside This Backyard Perfect For Relaxing With A Spacious Patio For Bbq. This Home Has Everything You Want In A Perfect Location With It Being Close To The 404 & 401 And Close To Schools, Parks, Grocery Store, Restaurants, Woodisde Mall, Stc And Markville Mall. One Of The Standout Features Of This Home Is Its Convenient Location With A 3-Minute Walk Takes You To The Ttc Bus Stop, Offering Easy Access Such As The Scarborough Town Center And The Yonge And Finch Station. 1730 sq. ft above ground as per MPAC.
详情
- 上市时间: Tuesday, June 27, 2023
- 城市: Toronto
- 社区: Agincourt North
- 交叉路口: Mccowan & Finch
- 详细地址: 11 Kenhatch Boulevard S, Toronto, M1S 3X9, Ontario, Canada
- 客厅: Laminate, Large Window, W/O To Patio
- 厨房: Granite Counter, Side Door, Ceramic Floor
- 挂盘公司: Re/Max Excel Realty Ltd. - Disclaimer: The information contained in this listing has not been verified by Re/Max Excel Realty Ltd. and should be verified by the buyer.

