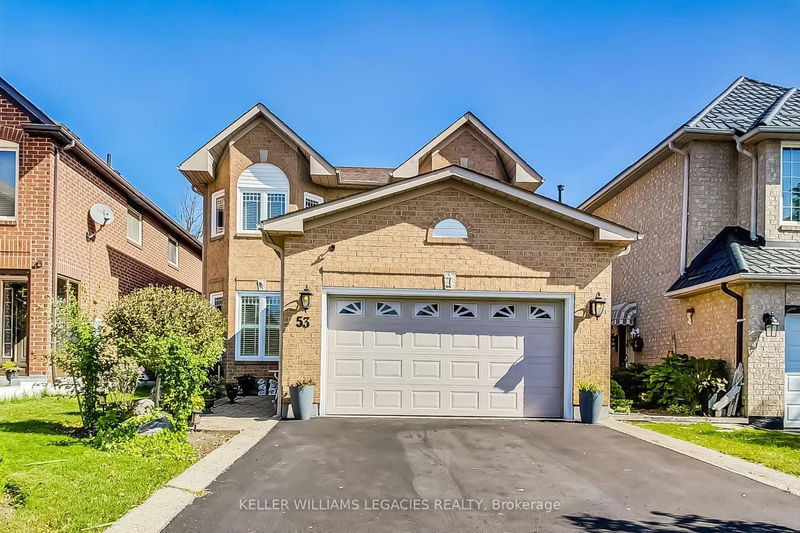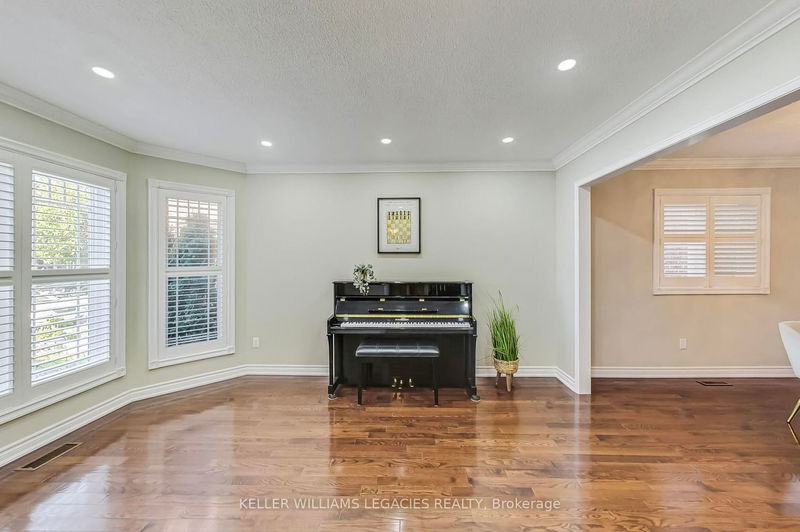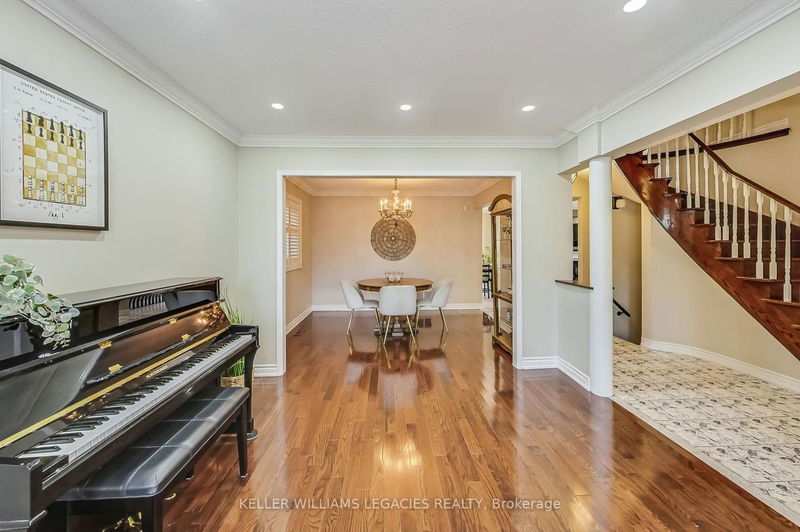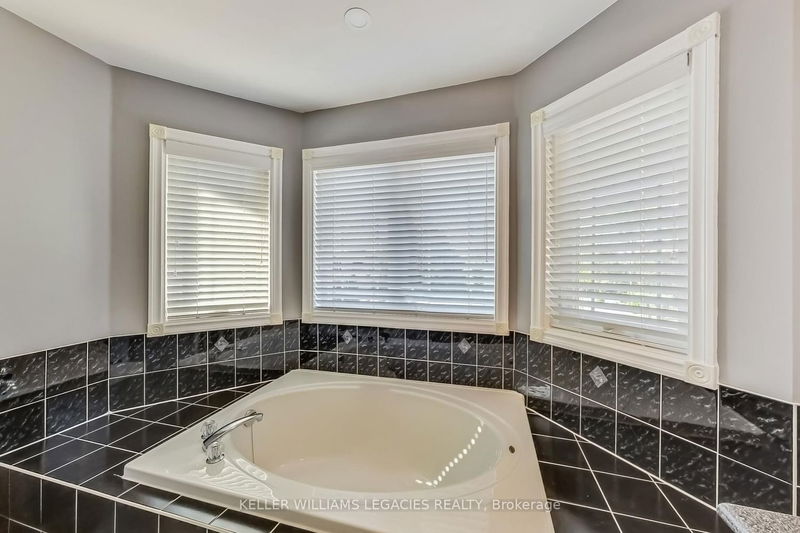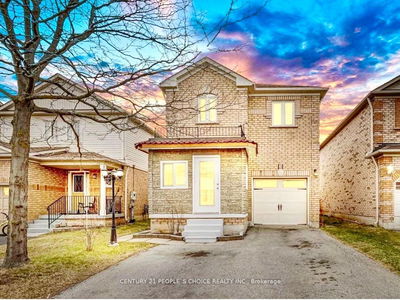A rare find, this spacious, meticulously maintained detached home sits in the desirable neighborhood of Brampton West. Located on a quiet crescent with a private backyard and no homes behind, this home boasts hardwood floors and ceramics throughout, a large living room/dining room combination making it ideal for entertaining guests. Enjoy the family room with a gas fireplace that overlooks the upgraded kitchen equipped with stainless steel appliances, granite countertop, custom backsplash, under cabinet lighting, and a walk-out to the patio where you can enjoy your backyard oasis. 4 large bedrooms await you, with the Master Bedroom containing a walk-in closet and a 4pc ensuite with a soaking tub and separate shower. This 4-bedroom detached home is a true gem, offering comfort, and convenience all under one roof. Don't miss this opportunity to make it your own. Located close to schools, parks, shopping centers, and major commuter routes.
详情
- 上市时间: Thursday, September 28, 2023
- 3D看房: View Virtual Tour for 53 Richwood Crescent
- 城市: Brampton
- 社区: Brampton West
- 交叉路口: Bovaird & Mclaughlin
- 详细地址: 53 Richwood Crescent, Brampton, L6X 4K8, Ontario, Canada
- 客厅: Hardwood Floor, Combined W/Dining, Crown Moulding
- 家庭房: Hardwood Floor, Crown Moulding, Gas Fireplace
- 厨房: Ceramic Floor, Granite Counter, Stainless Steel Appl
- 挂盘公司: Keller Williams Legacies Realty - Disclaimer: The information contained in this listing has not been verified by Keller Williams Legacies Realty and should be verified by the buyer.

