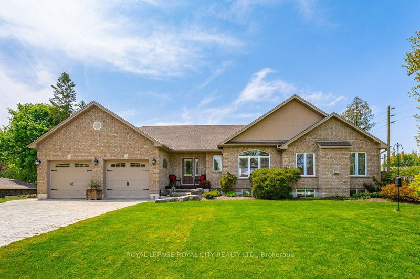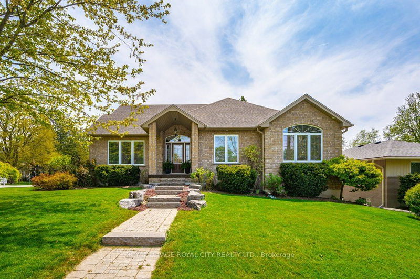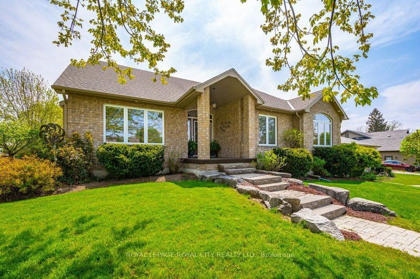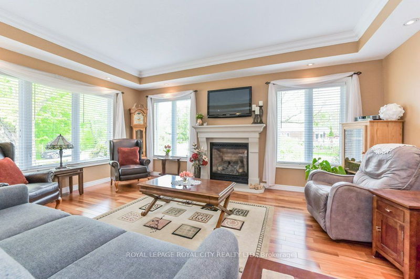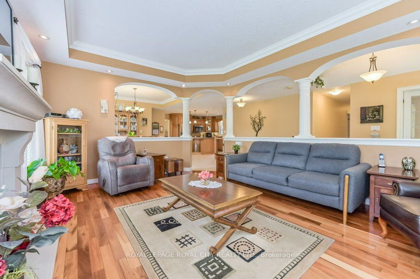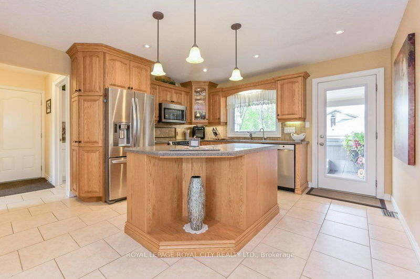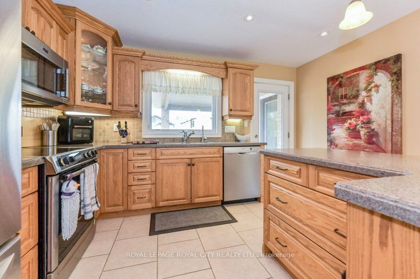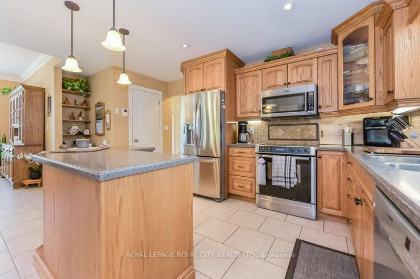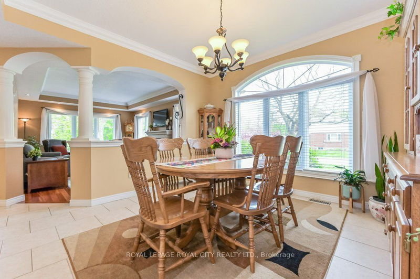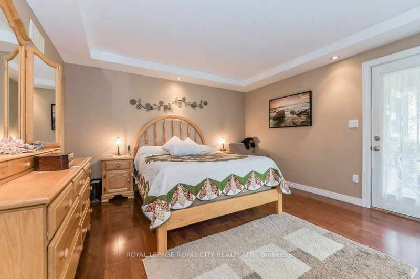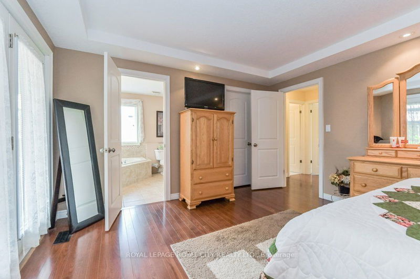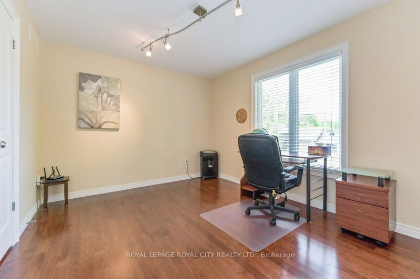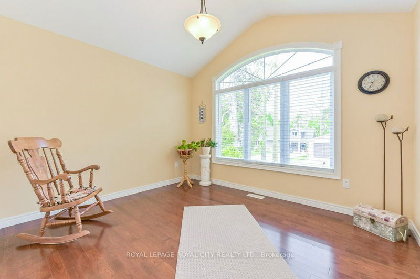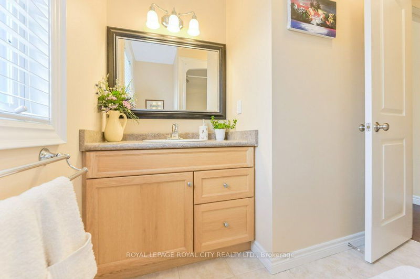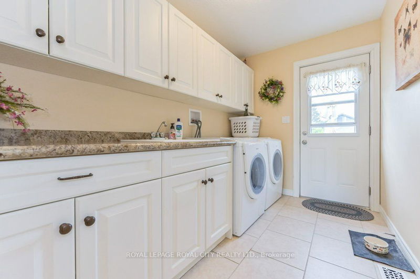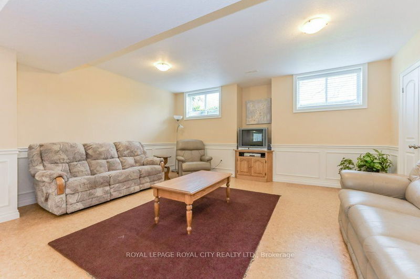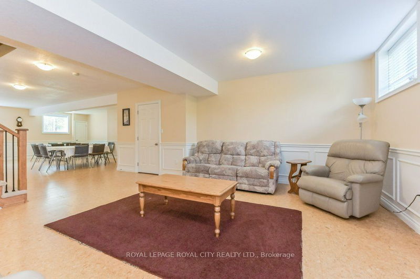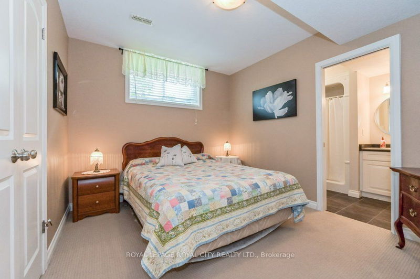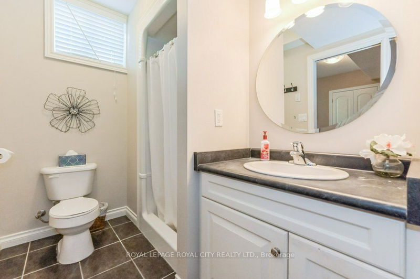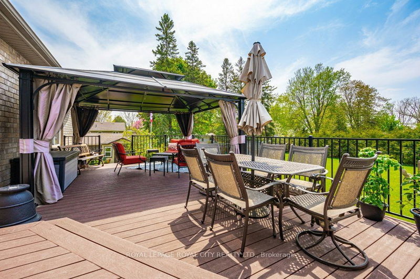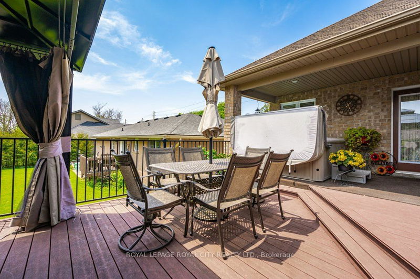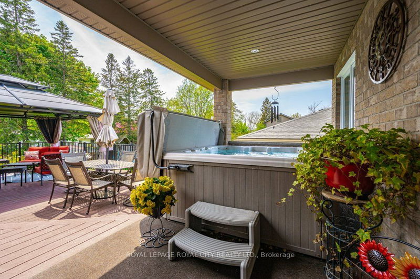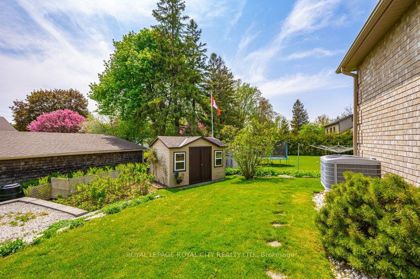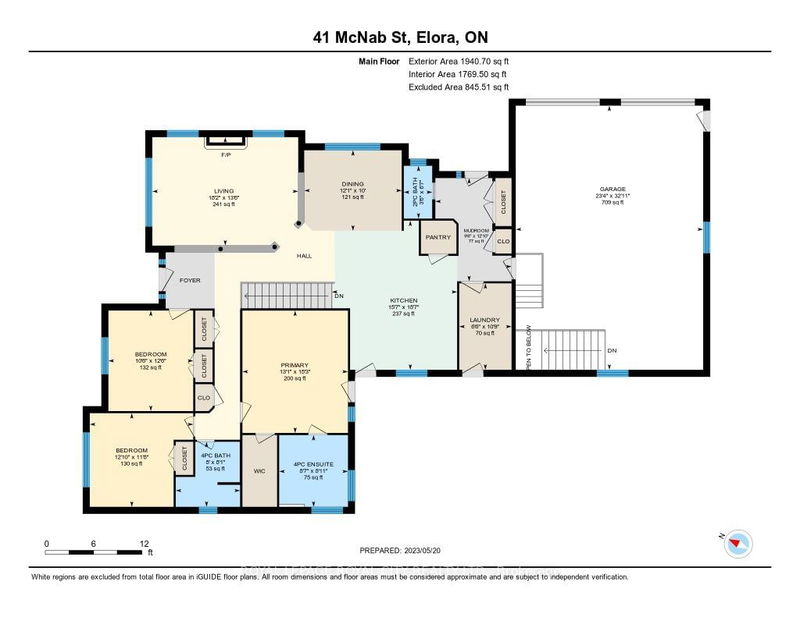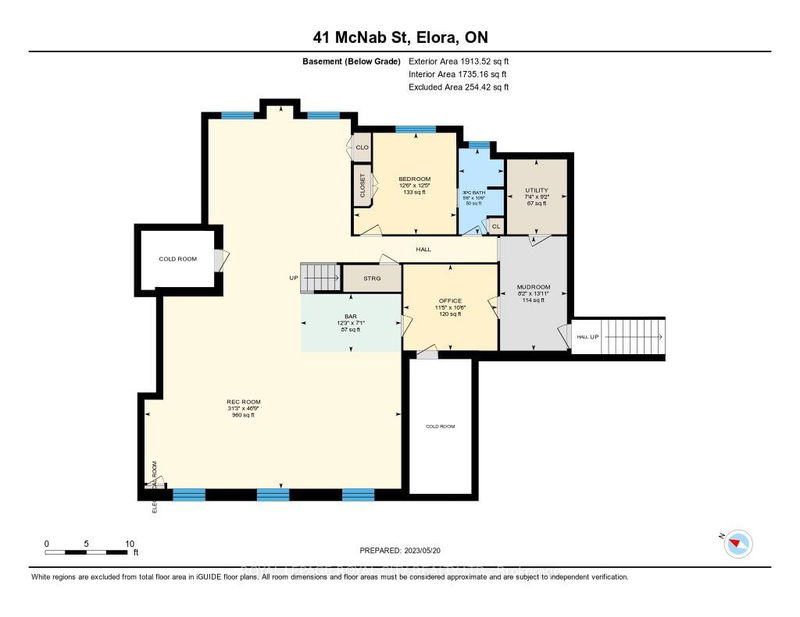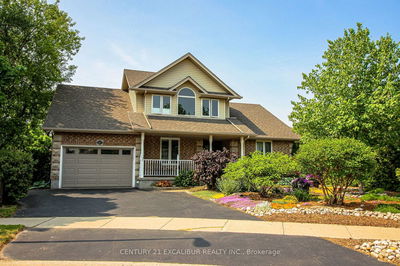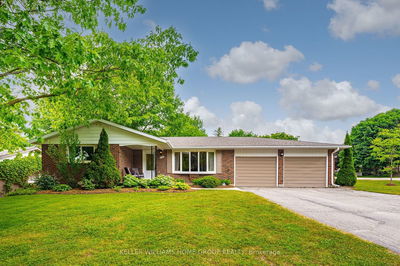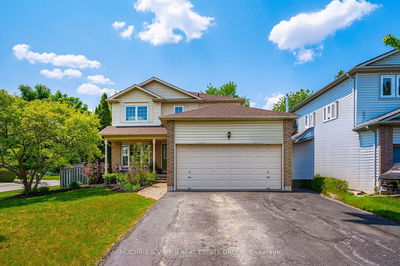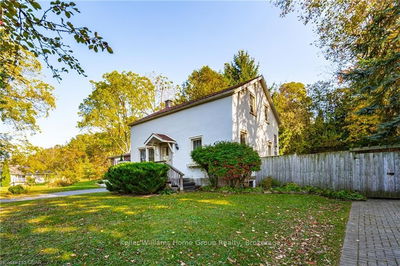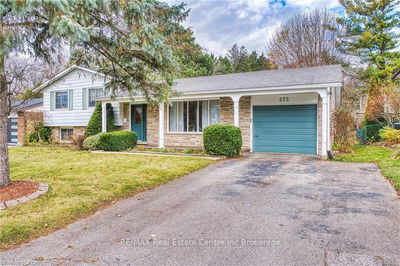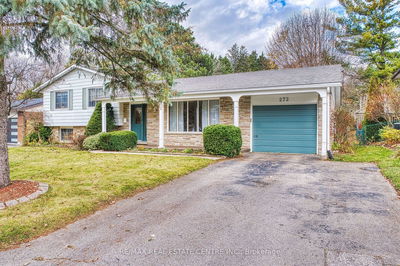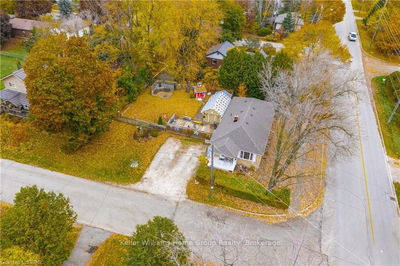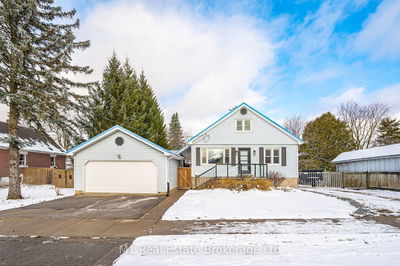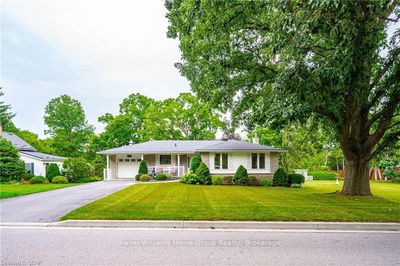This solidly built, brick bungalow is nestled on a large, corner lot within walking distance of the desirable downtown core of Elora and O'Brian Park and splash pad. An interlock double driveway and attractive landscaping direct you to the entrance of this wonderful family home. The main level offers a preferable design with an open concept dining room and kitchen complete with oak cabinetry, an island and a convenient pantry. The formal living room with large windows, hardwood, and an abundance of natural light presents a wonderful and inviting space for entertaining. Three large bedrooms occupy the main level including the primary suite with a walk-in closet and a 4 piece ensuite with a soaker tub and separate shower. Patio doors from the primary bedroom lead out to a stunning 2 tier, composite deck with a hot tub and seating area. Access from the 2 car garage provides entry to both the main level mudroom and laundry room as well as convenient access to the fully finished basement.
详情
- 上市时间: Monday, June 26, 2023
- 城市: Centre Wellington
- 社区: Elora/Salem
- 交叉路口: Mcnab St./Wellington St.
- 详细地址: 41 Mcnab Street, Centre Wellington, N0B 1S0, Ontario, Canada
- 客厅: Main
- 厨房: Main
- 挂盘公司: Royal Lepage Royal City Realty Ltd. - Disclaimer: The information contained in this listing has not been verified by Royal Lepage Royal City Realty Ltd. and should be verified by the buyer.

