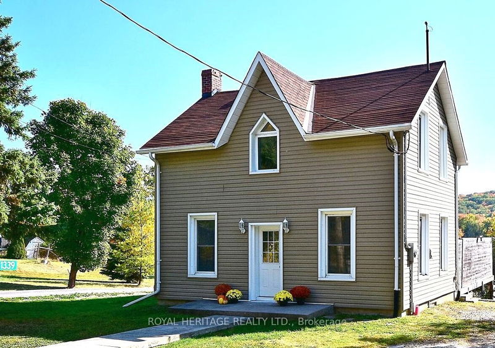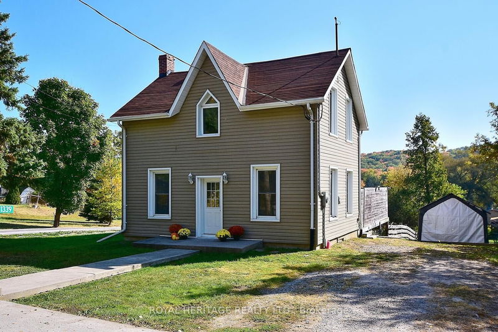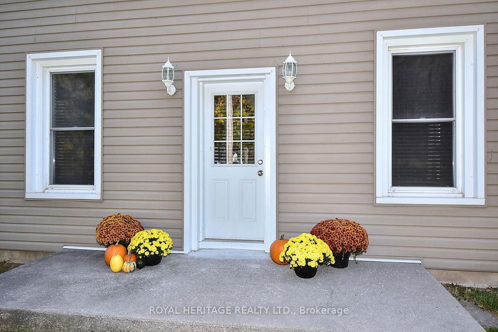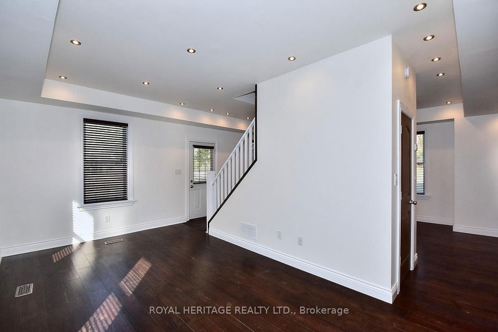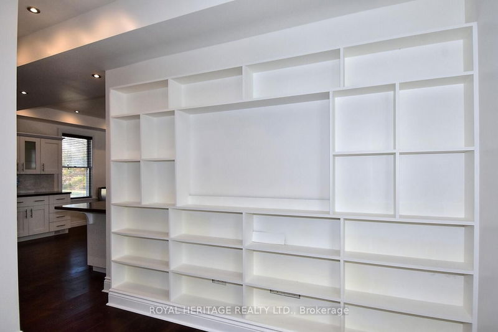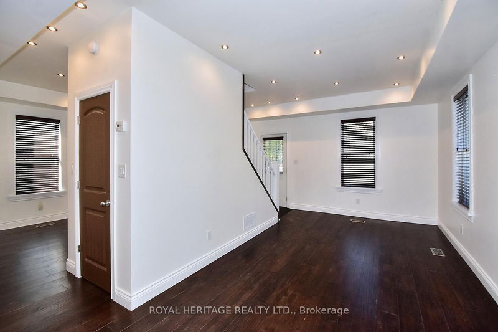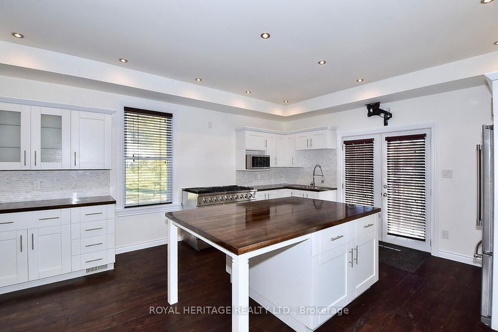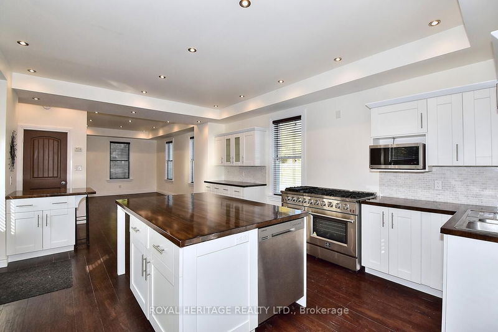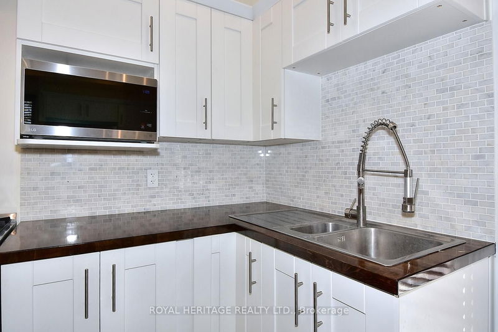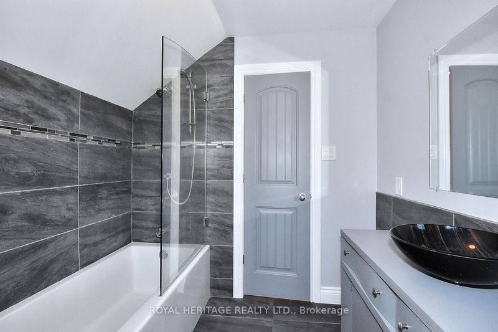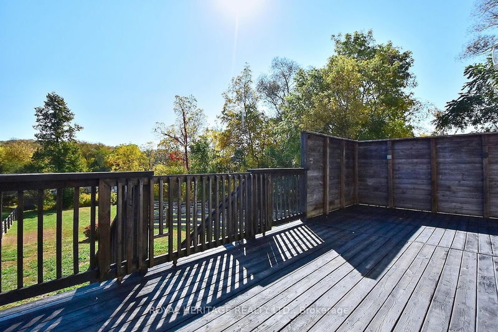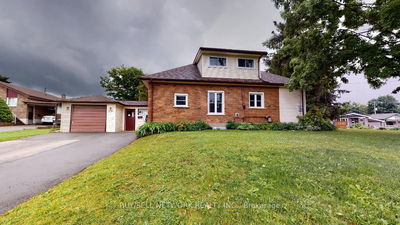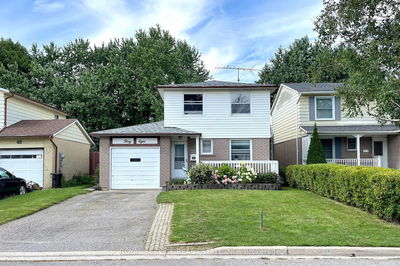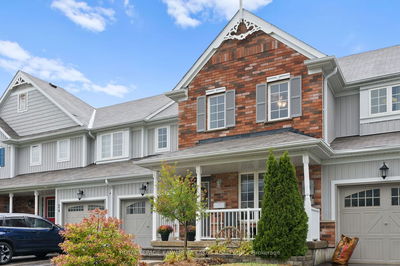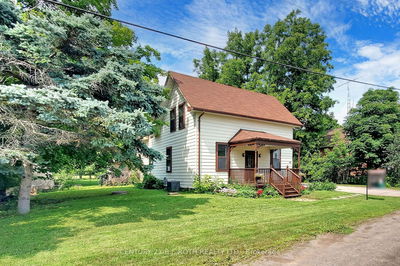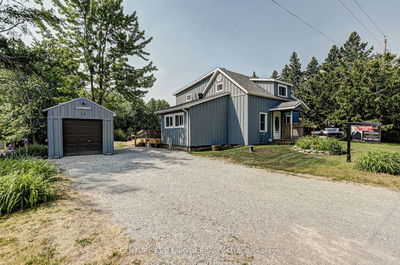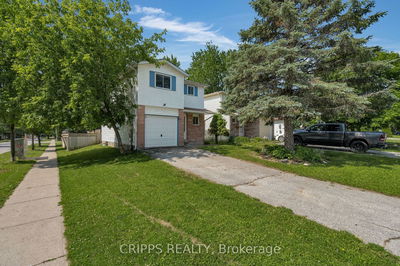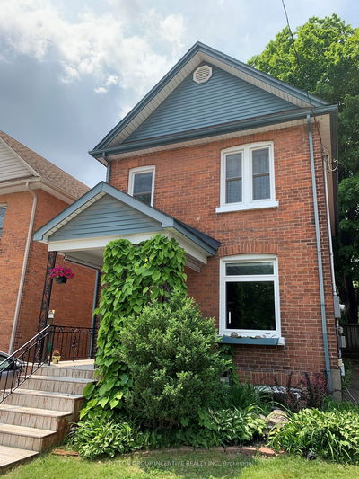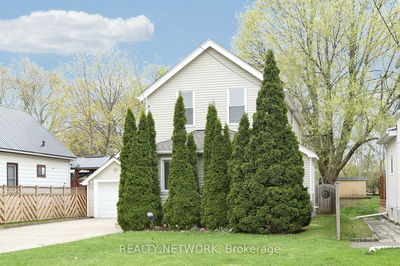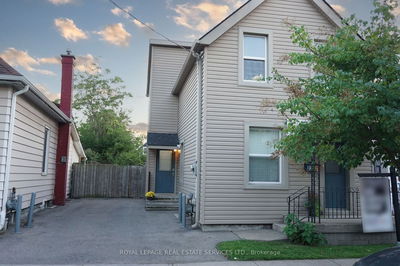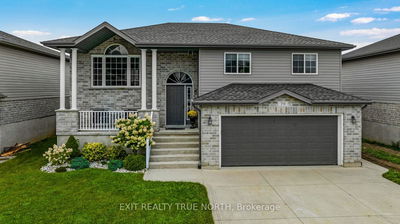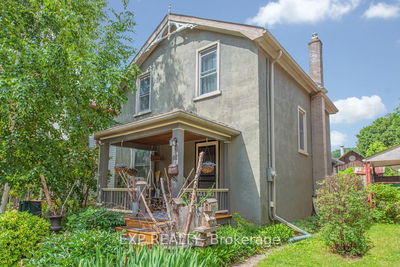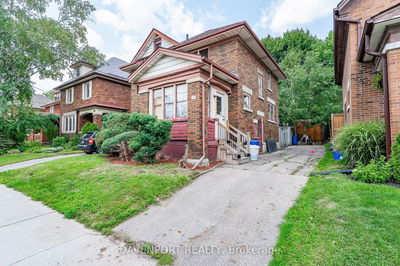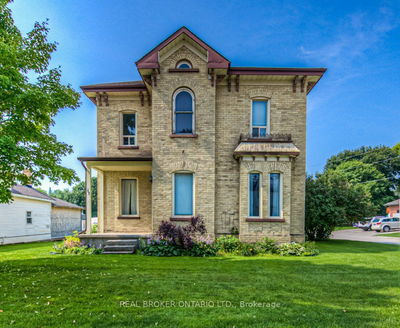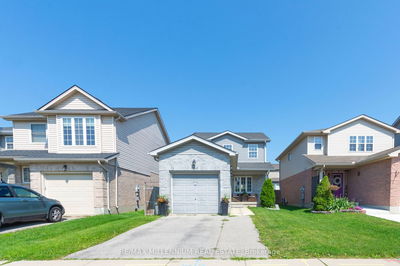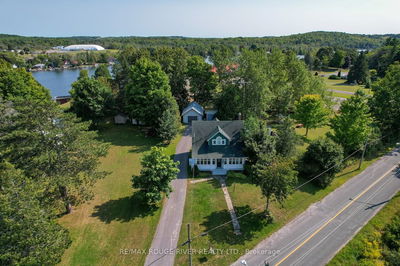IMAGINE entertaining friends and family in this gorgeous Gourmet Kitchen with an Open Concept and be totally impressed by the stylish renovations completed by the homeowners - licensed professional contractors, with a look that is both modern & clean. MOVE-IN ready, it features a spacious FR with a custom built floor-to-ceiling wall unit, hardwood floors, the living room blends into the Custom Designed Kitchen with SS appliances, Maple butcher block counters, Carrara Italian marble backsplash, a FORNO eight element stove w/double oven-a chef's dream! 2 exits off kitchen to a private deck, & an added BONUS there is a gas hookup for a BBQ & a safety gate for children & pets, plus a fully fenced large backyard for all to enjoy. The upper level boasts hardwood floors, the primary bedroom with a built-in closet including make-up vanity & hookup for a TV, a door w/Juliette balcony & 3 pc ensuite w/glass enclosed shower & rainfall shower head.
详情
- 上市时间: Wednesday, October 04, 2023
- 城市: Asphodel-Norwood
- 社区: Rural Asphodel-Norwood
- 交叉路口: Albert St E
- 客厅: Hardwood Floor, Pot Lights, Open Concept
- 家庭房: Hardwood Floor, Pot Lights
- 厨房: Hardwood Floor, Pot Lights, B/I Dishwasher
- 挂盘公司: Royal Heritage Realty Ltd. - Disclaimer: The information contained in this listing has not been verified by Royal Heritage Realty Ltd. and should be verified by the buyer.

