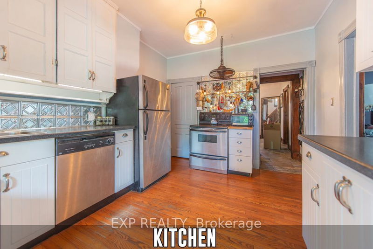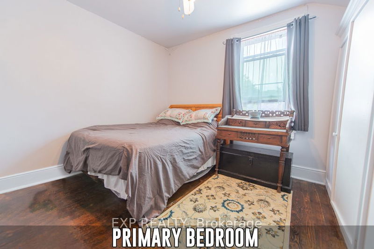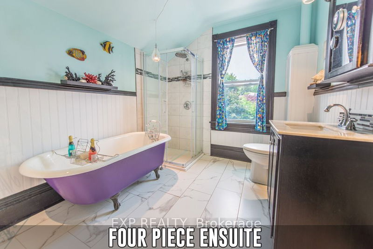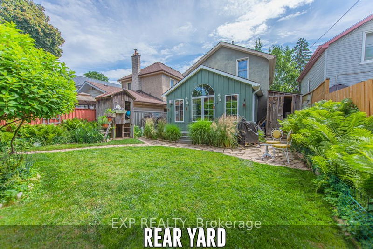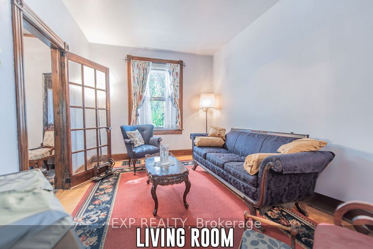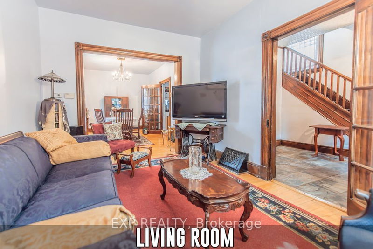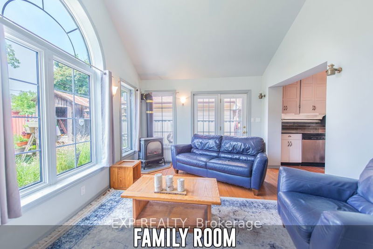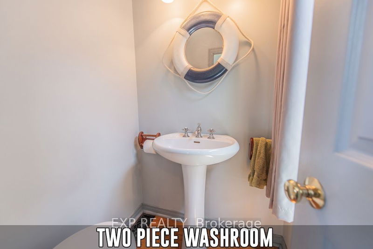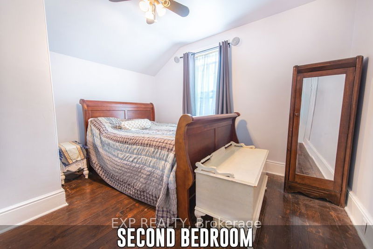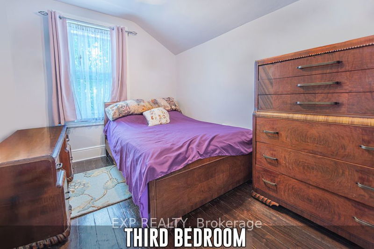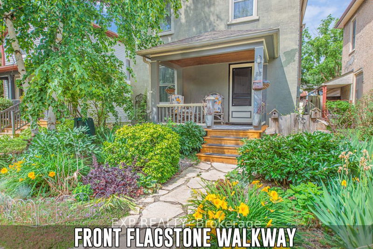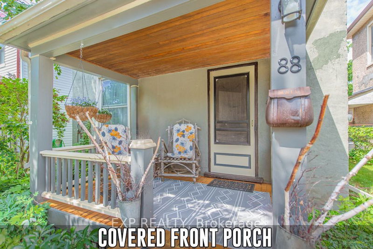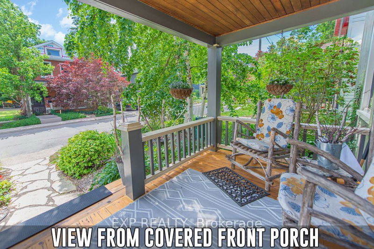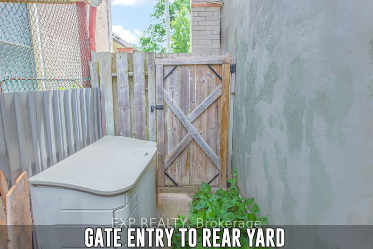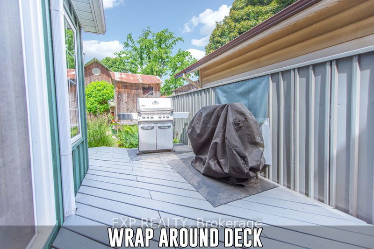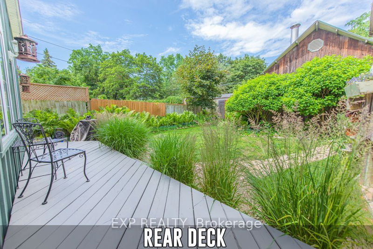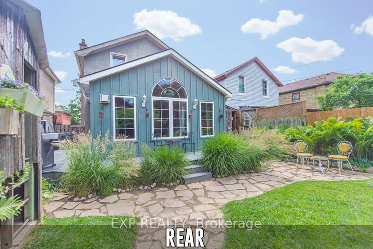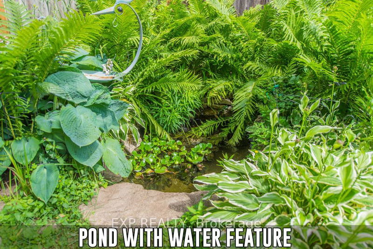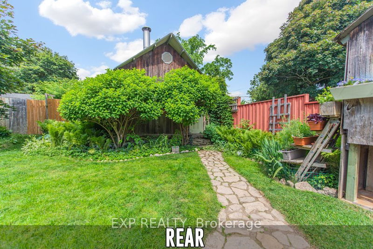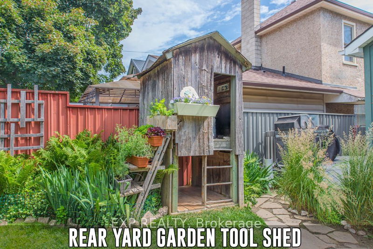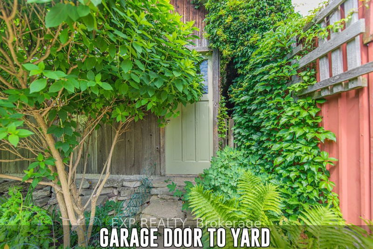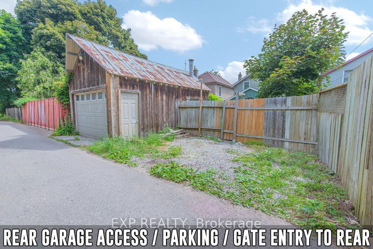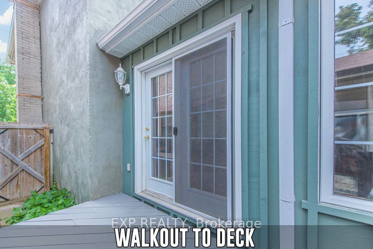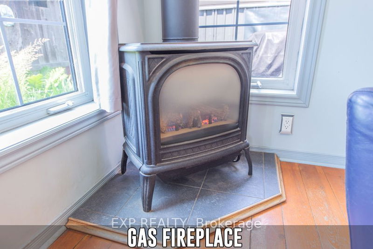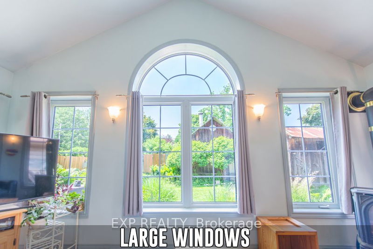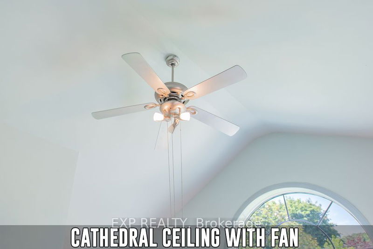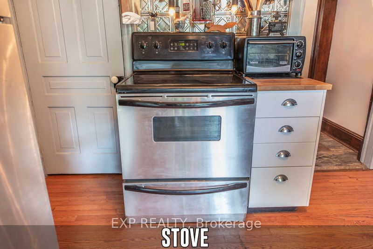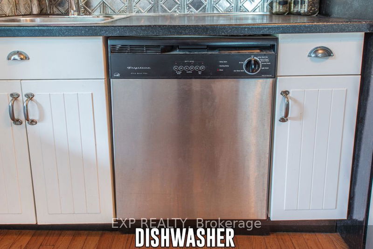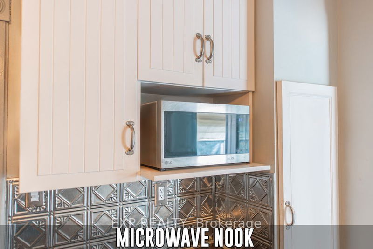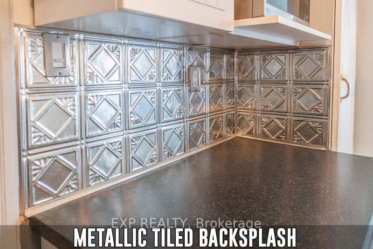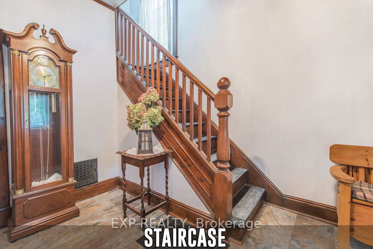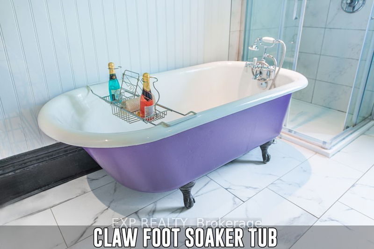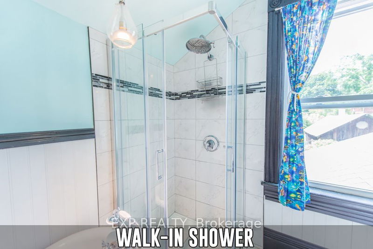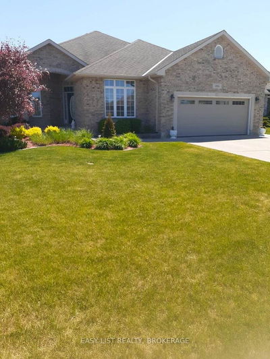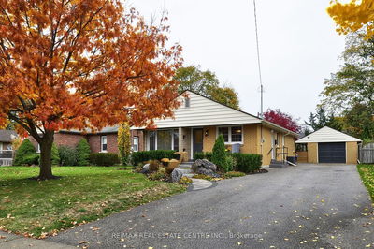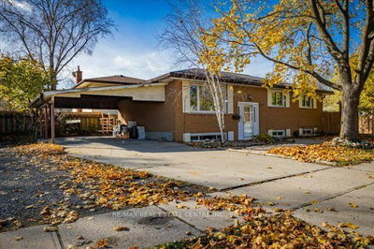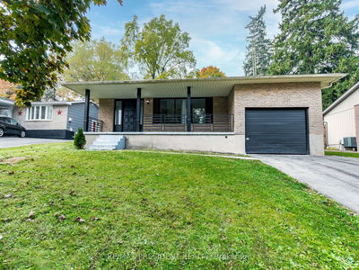Charming 1,310 square foot 3 bedroom 1 1/2 bathroom 2-storey century home located in beautiful West Galt neighbourhood of Cambridge. From the moment you approach this home, you will immediately be captivated by the charm & loving-care that has been put into it. Flagstone walkway leads passed lush front gardens to covered front porch. Side gate brings you to the fully fenced rear yard, featuring wrap around deck & sliding door access to family room. Heated detached 1-car garage at rear, with laneway parking for 2 vehicles. Welcoming spacious foyer, living room & dining room all with wood detailing that show off home's original character. Kitchen with tin-style backsplash, updated cabinetry & stainless appliances. Inviting family room with cathedral ceilings & gas fireplace with 2-piece bath and sliding walkout to deck. Upper level features primary bedroom with large built-in closet, plus 2 other bedrooms & 4-piece bathroom with claw-foot tub & glass walk-in shower.
详情
- 上市时间: Thursday, July 20, 2023
- 城市: Cambridge
- 交叉路口: Churchill Dr/Aberdeen Rd S
- 详细地址: 88 Aberdeen Road S, Cambridge, N1S 2X7, Ontario, Canada
- 客厅: Hardwood Floor, Window
- 厨房: Pantry, Hardwood Floor, Stainless Steel Appl
- 家庭房: Gas Fireplace, Cathedral Ceiling, W/O To Deck
- 挂盘公司: Exp Realty - Disclaimer: The information contained in this listing has not been verified by Exp Realty and should be verified by the buyer.


