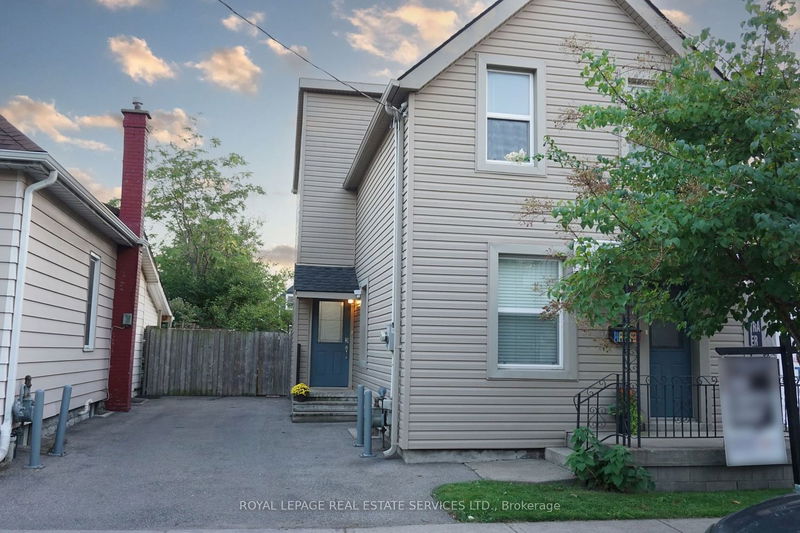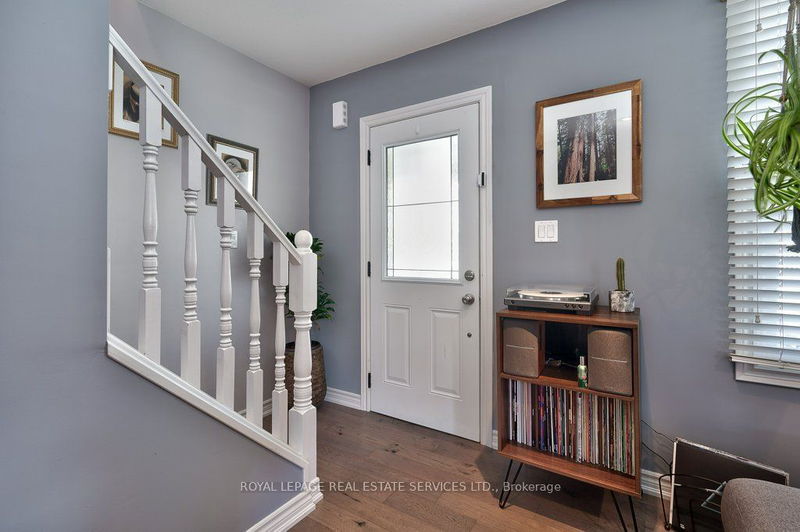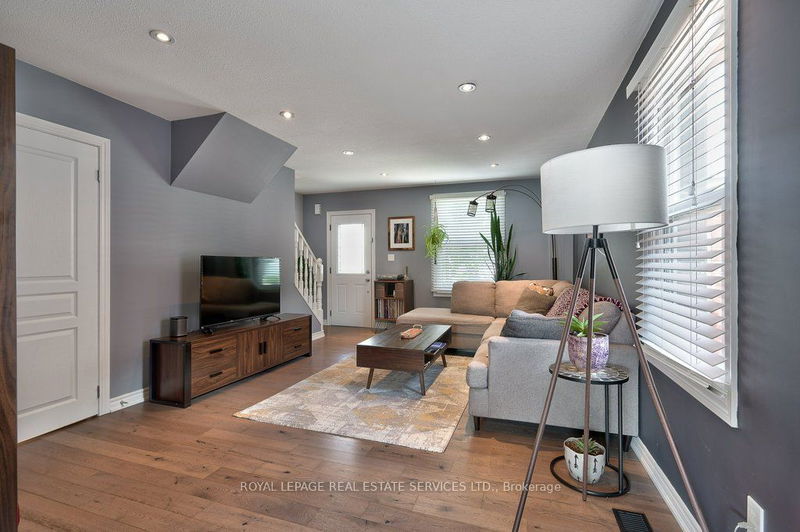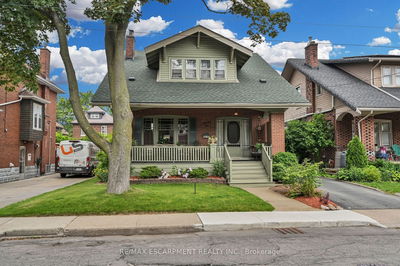This is the one you've been eagerly anticipating! An exceptional discovery nestled within an emerging neighbourhood! This beautifully renovated three-bedroom family residence is situated on an expansive 100' deep park-like lot. The open concept main floor showcases a living room with wide-plank engineered hardwoods, breakfast nook, and a kitchen with granite counters, designer backsplash, pantry, stainless steel appliances, and easy access to the deck. On the upper level you'll find three spacious bedrooms, a four-piece bathroom, and two linen closets. The partially finished basement offers a touch of luxury with its durable vinyl flooring and offers a recreation room, three-piece bathroom, laundry room, and ample storage space. The fully fenced back yard resembles a park, and is equipped with an elevated deck, an interlock brick patio complete with a charming gazebo, and enchanting gardens, making it the perfect setting for children, pets, relaxation, and hosting gatherings.
详情
- 上市时间: Thursday, September 07, 2023
- 3D看房: View Virtual Tour for 64 Beechwood Avenue
- 城市: Hamilton
- 社区: Stipley
- 详细地址: 64 Beechwood Avenue, Hamilton, L8L 2S4, Ontario, Canada
- 客厅: Hardwood Floor, Open Concept
- 厨房: Granite Counter, Stainless Steel Appl, W/O To Deck
- 挂盘公司: Royal Lepage Real Estate Services Ltd. - Disclaimer: The information contained in this listing has not been verified by Royal Lepage Real Estate Services Ltd. and should be verified by the buyer.









































