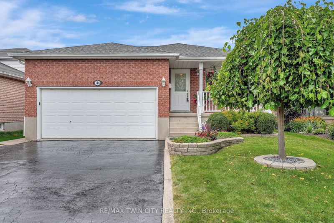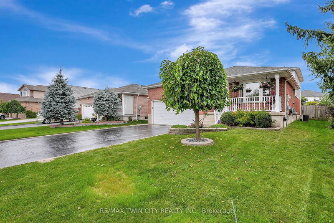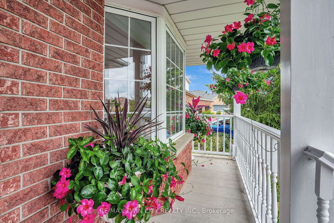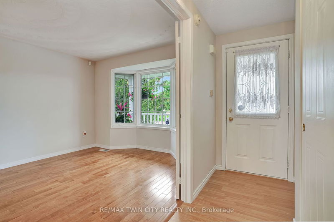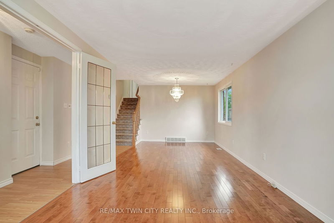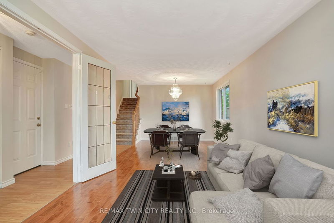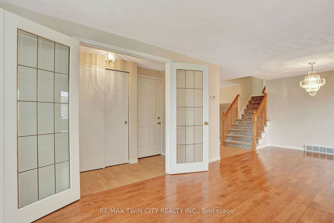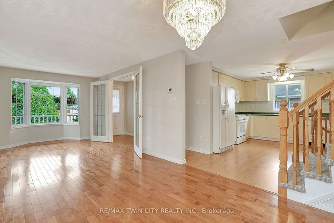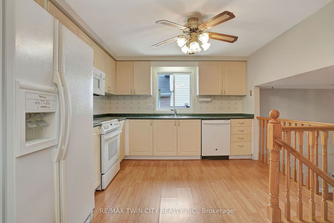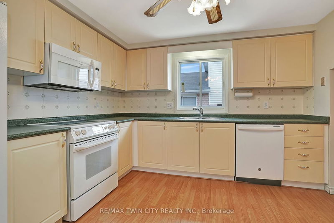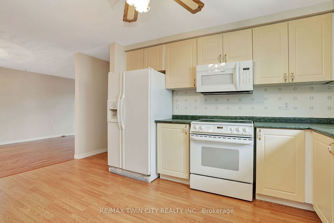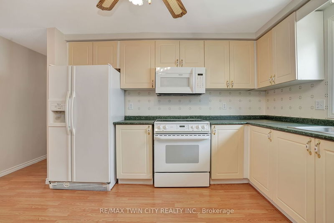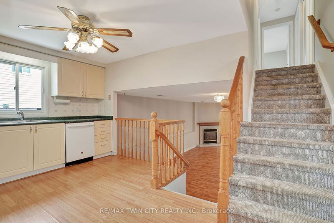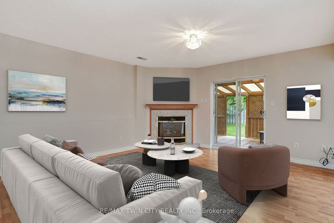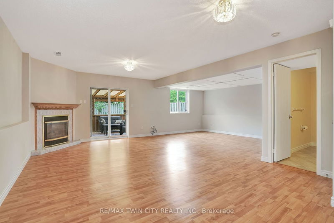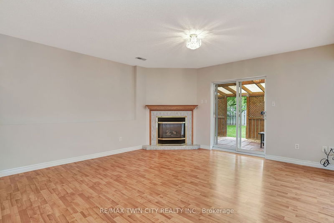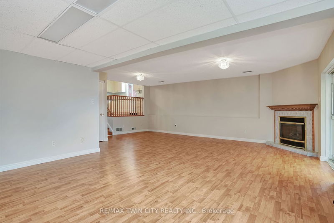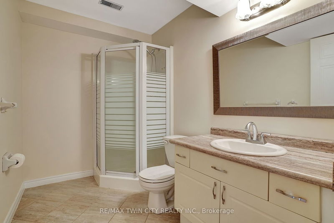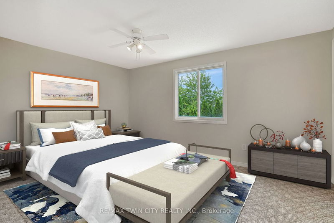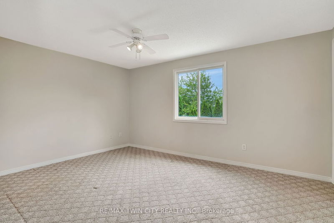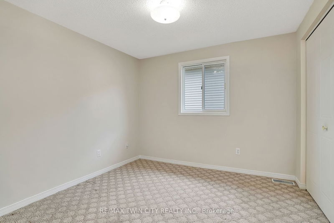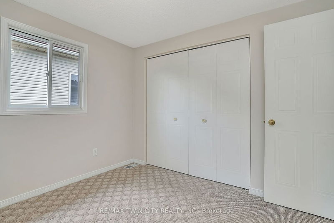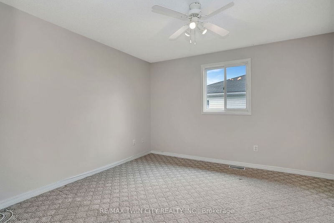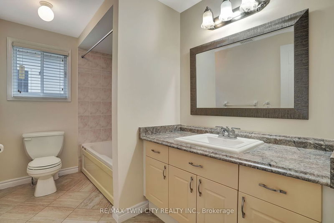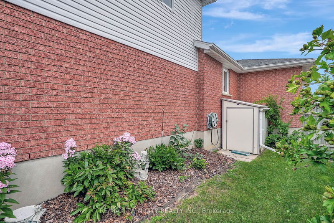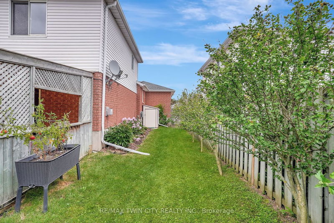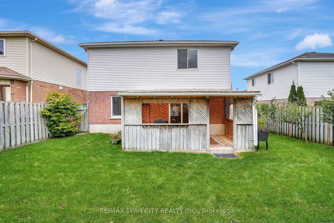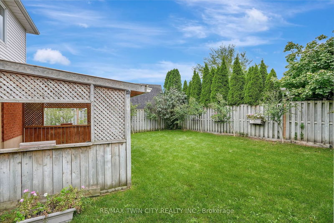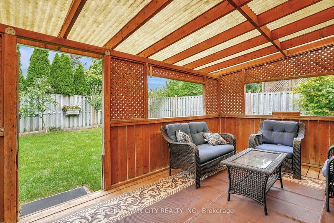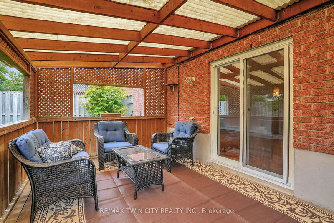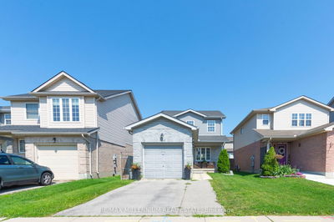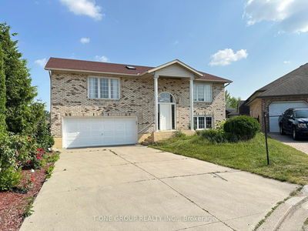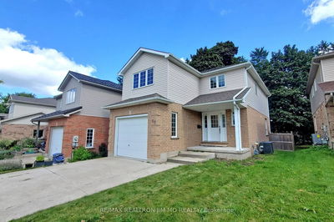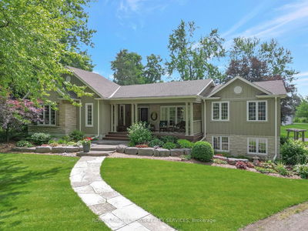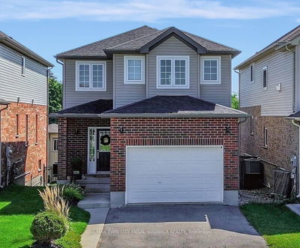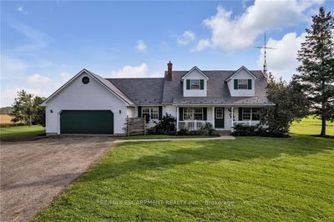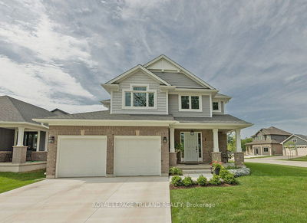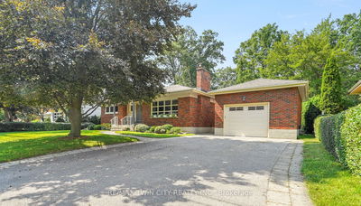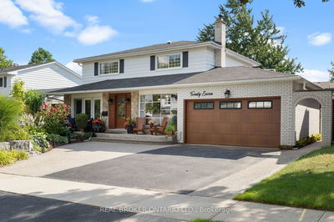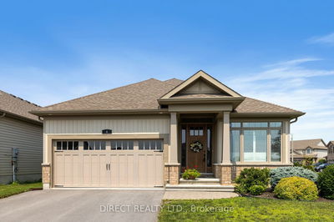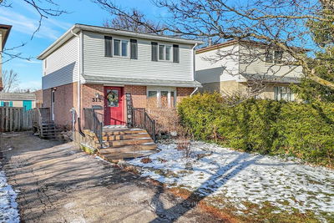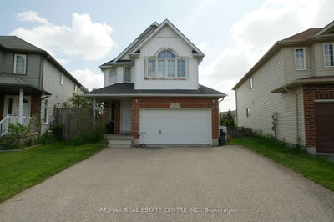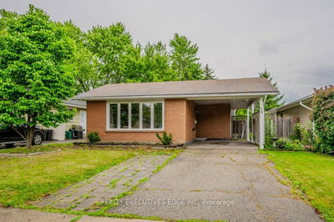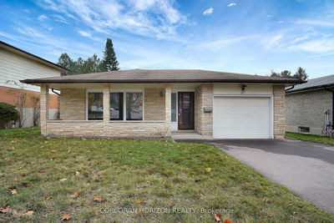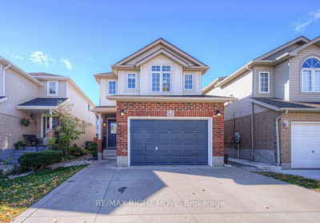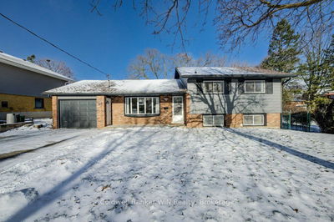Located in the excellent neighbourhood of Laurentian Hills. This 4 level backsplit is freshly painted and ready for your finishing touches to make this your dream home. It has beautiful curb appeal with a double car garage and enough parking for 6 cars. It is well laid out with an open entryway where you will find a spacious living room/dining room with gleaming hardwood floors, perfect for friends and family gatherings. The eat-in kitchen overlooks a cozy family room which is large enough to separate into a 4th bedroom or den/office if you wish. There is also a 3-pce bathroom, gas fireplace to relax by, glass sliding doors leading to the fully fenced private yard where there is also a covered porch to enjoy the outdoor space during any season. Upstairs there are 3 good sized bedrooms including a primary with a large walk-in closet and a main 5-pce bath with a jacuzzi tub. Located close to the 401 and expressway (highway 7/8) shopping and great schools and much more!
详情
- 上市时间: Thursday, September 21, 2023
- 3D看房: View Virtual Tour for 118 Julia Crescent
- 城市: Kitchener
- 交叉路口: Rittenhouse Rd.
- 详细地址: 118 Julia Crescent, 厨房er, N2E 3M7, Ontario, Canada
- 厨房: Main
- 家庭房: Main
- 挂盘公司: Re/Max Twin City Realty Inc. - Disclaimer: The information contained in this listing has not been verified by Re/Max Twin City Realty Inc. and should be verified by the buyer.

