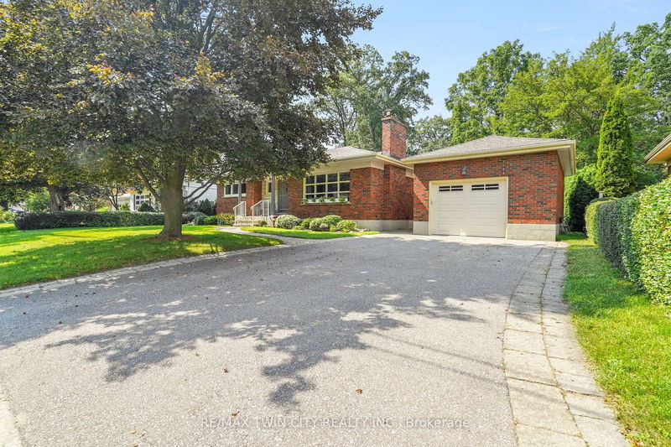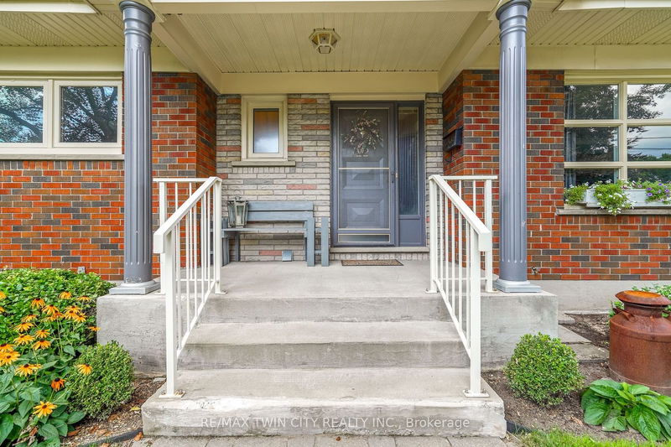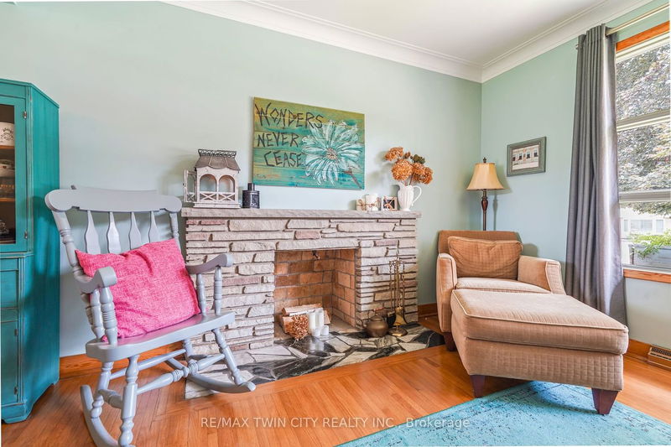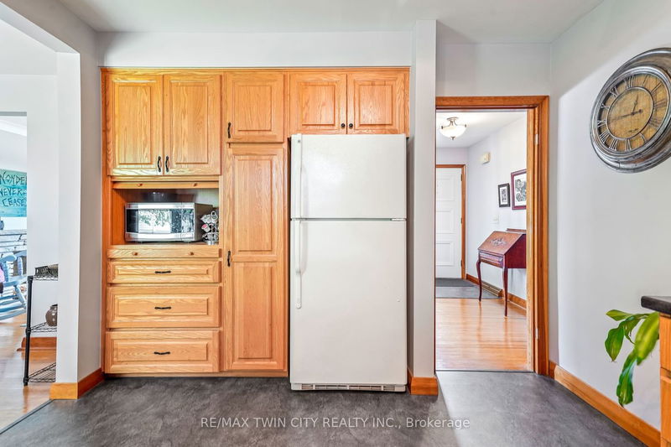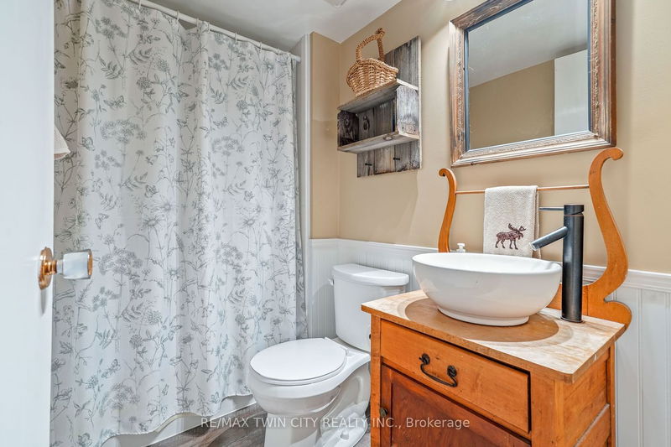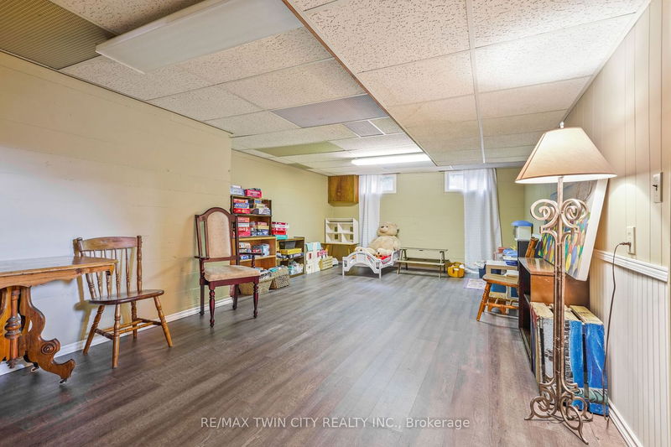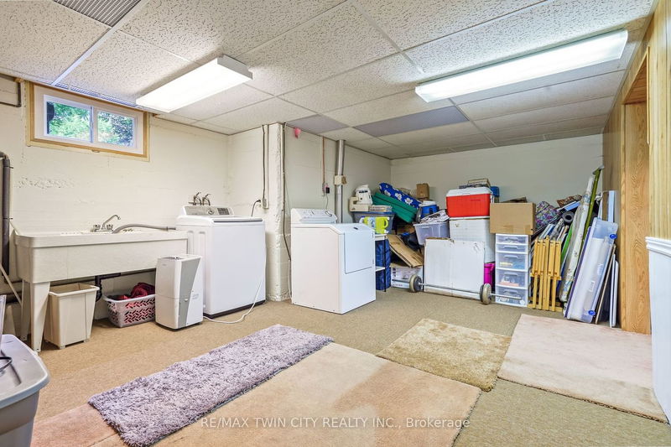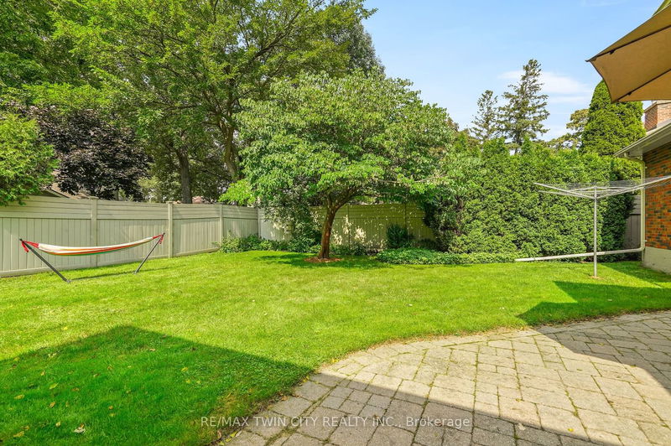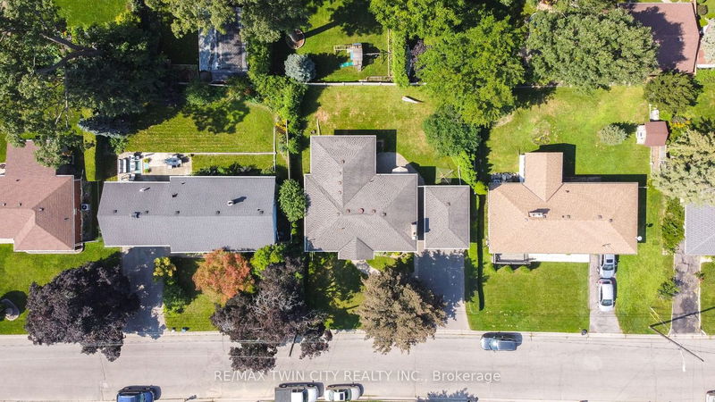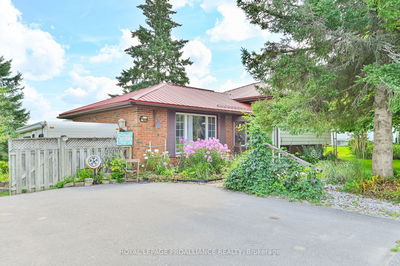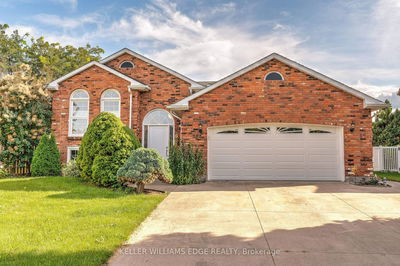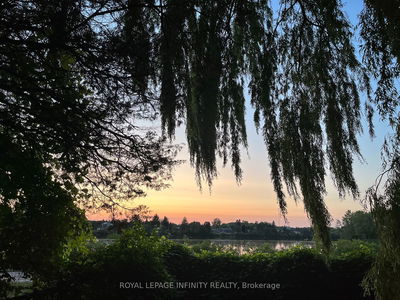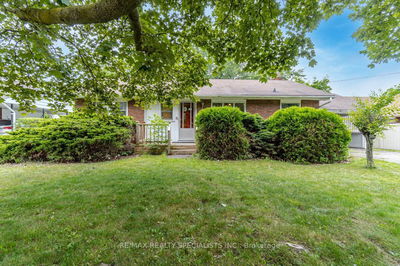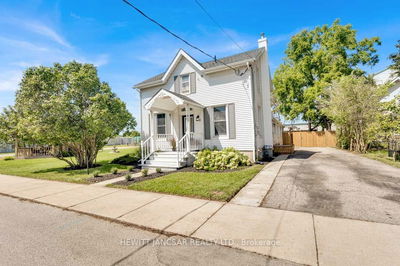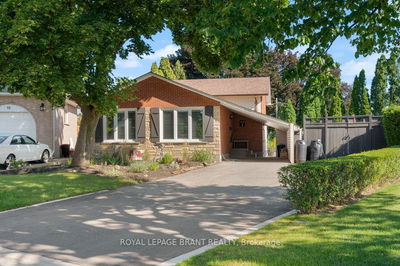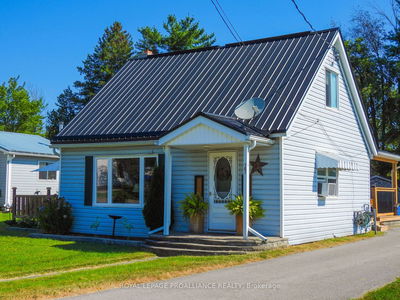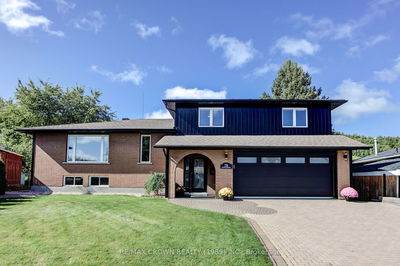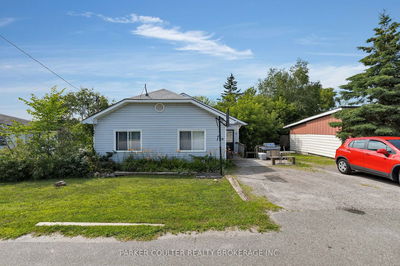A beautiful brick ranch with a detached garage sitting on a large 0.18 of an acre lot on a quiet street in an excellent neighbourhood that's surrounded by mature trees and close to parks, schools, trails, shopping and highway access. This lovely 4 bedroom, 2 bathroom home has 1,530sq.ft. on the main floor featuring a bright living room with hardwood flooring and a large window for lots of natural light, a spacious kitchen with tile backsplash and modern countertops that is open to the dining room where you can enjoy family meals, generous-sized bedrooms with more hardwood flooring, an immaculate 4pc. bathroom, and a huge sunroom at the back of the house for entertaining with a 9'10" high ceiling and access to the backyard. Let's head downstairs to a large recreation room or playroom with vinyl plank flooring, another bedroom, a pristine 3pc. bathroom with a rustic vanity, the laundry room, and lots of storage space. .See Attached Full Remarks.
详情
- 上市时间: Thursday, September 14, 2023
- 3D看房: View Virtual Tour for 22 Sheffield Avenue
- 城市: Brantford
- 交叉路口: Chatham Street
- 详细地址: 22 Sheffield Avenue, Brantford, N3S 6V8, Ontario, Canada
- 客厅: Main
- 厨房: Main
- 挂盘公司: Re/Max Twin City Realty Inc. - Disclaimer: The information contained in this listing has not been verified by Re/Max Twin City Realty Inc. and should be verified by the buyer.



