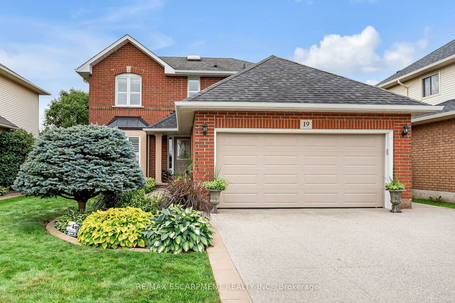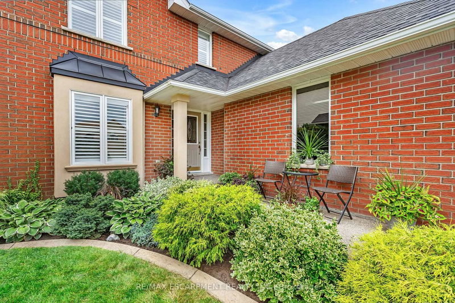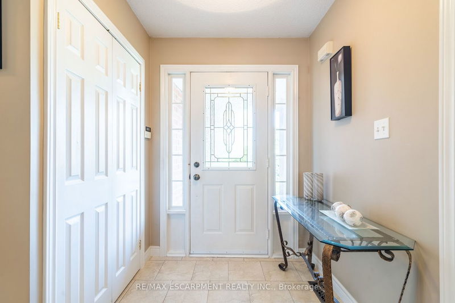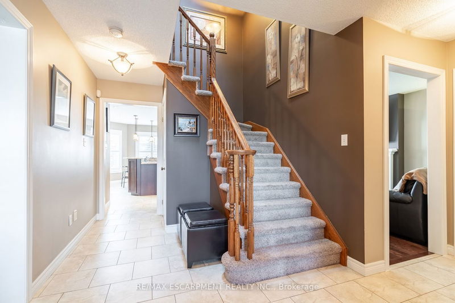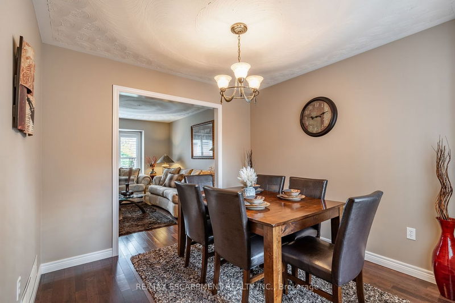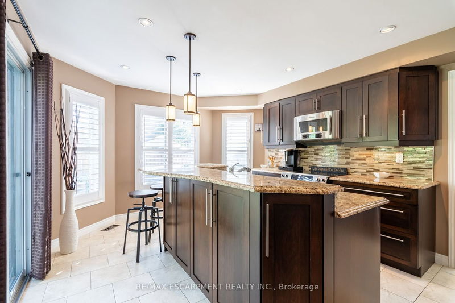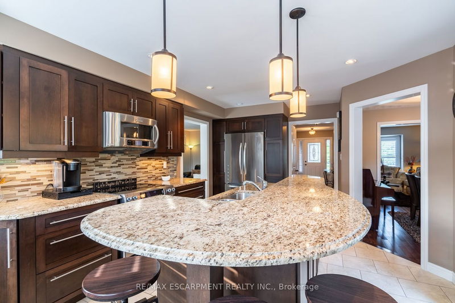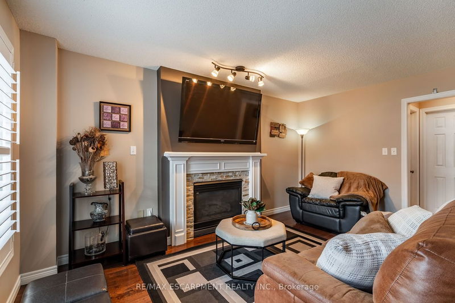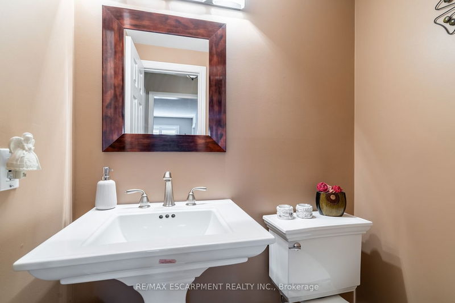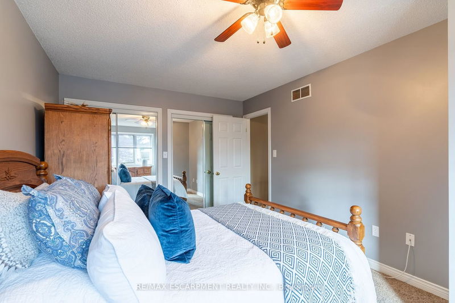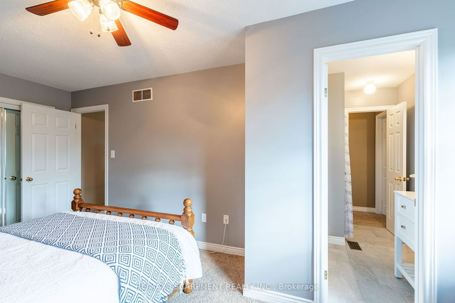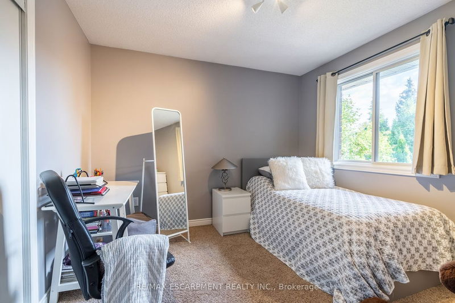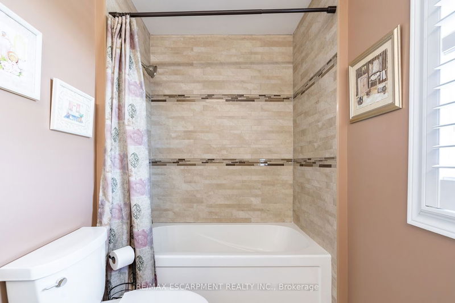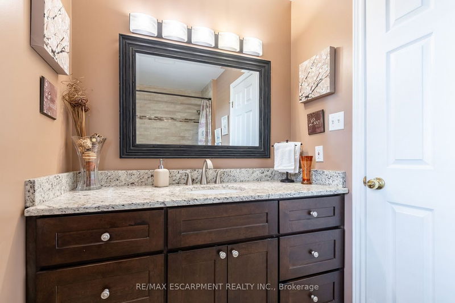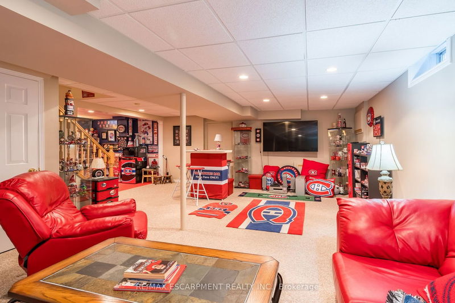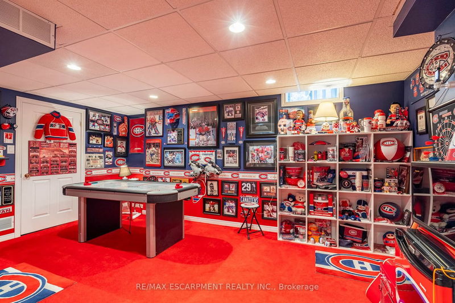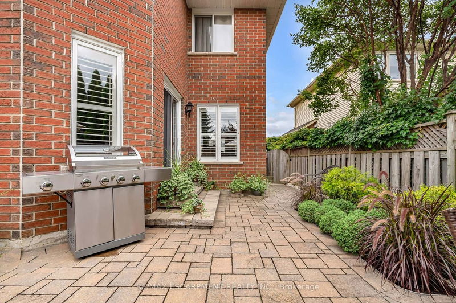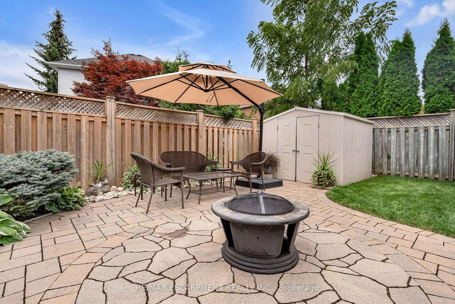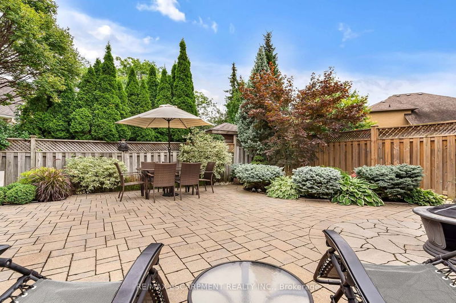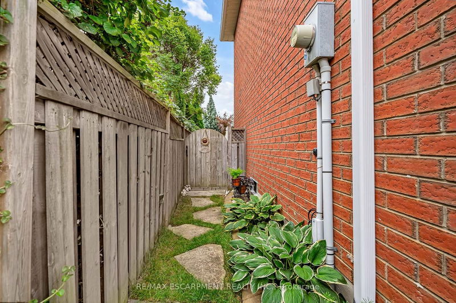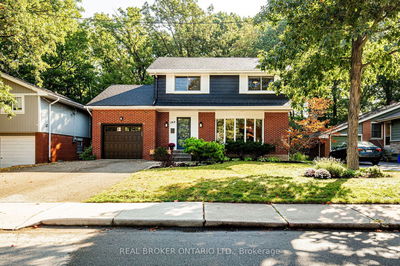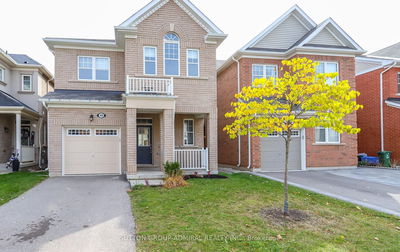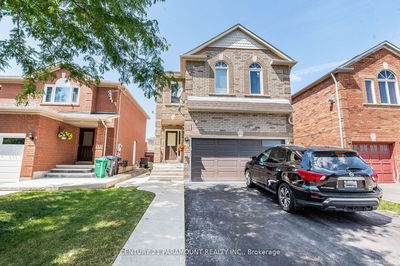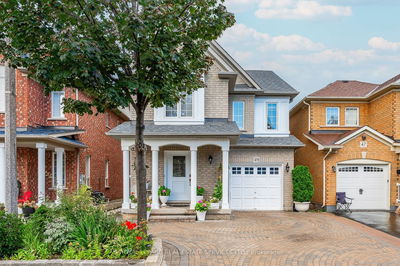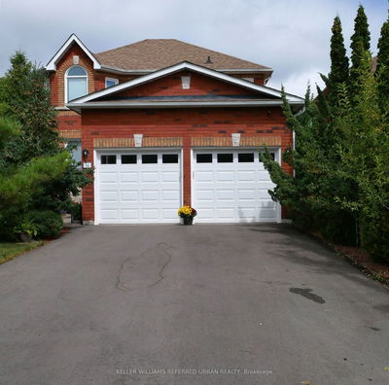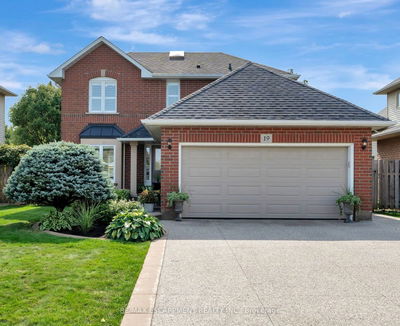This beautiful 2 storey, 4 bed home is surrounded by incredible landscaping & is situated in the desirable west Mountain. The curb appeal of this all-brick family home is amazing with the exposed aggregate drive & walk. The main level offers a welcoming foyer, liv rm & din rm with pristine h/wood floors & updated kitchen w/ s/s appliances, granite counters & large island w/ loads of storage. Off the kitchen is the sunny family rm where you can cozy up to the gas fireplace & enjoy family time! Not to be missed is the main level laundry & 2-piece bath. The winding stairs lead you to the 2nd level where you will find2 updated baths along w/ 4 good size bedrms including the primary with 2 closets incl a large walk-in. The basement is finished offering a good balance between rec rm, play/exercise/office rm & storage. The incredible backyard showcases a large patio, above ground pool & spectacular gardens. This home is ideally situated being close to shopping, amenities, major hwy's. RSA.
详情
- 上市时间: Wednesday, September 20, 2023
- 城市: Hamilton
- 社区: Carpenter
- 交叉路口: Upper Paradise Rd
- 详细地址: 19 Falconridge Drive, Hamilton, L9B 2P2, Ontario, Canada
- 客厅: Main
- 厨房: Main
- 家庭房: Main
- 家庭房: Bsmt
- 挂盘公司: Re/Max Escarpment Realty Inc. - Disclaimer: The information contained in this listing has not been verified by Re/Max Escarpment Realty Inc. and should be verified by the buyer.

