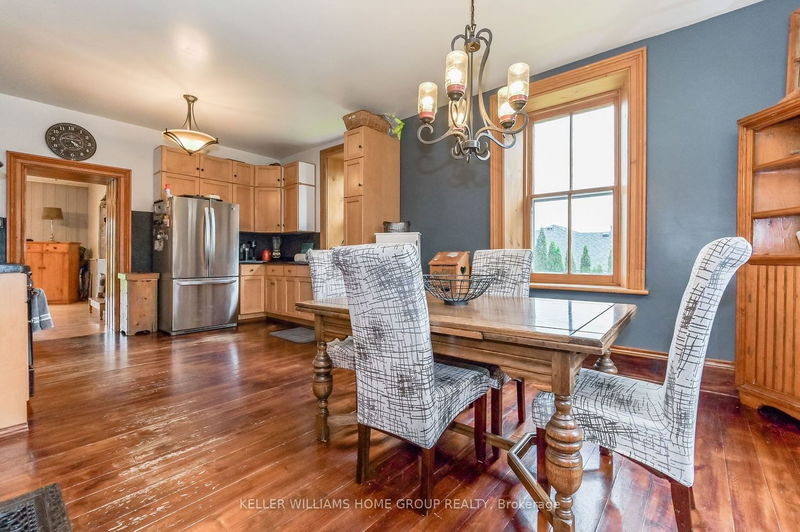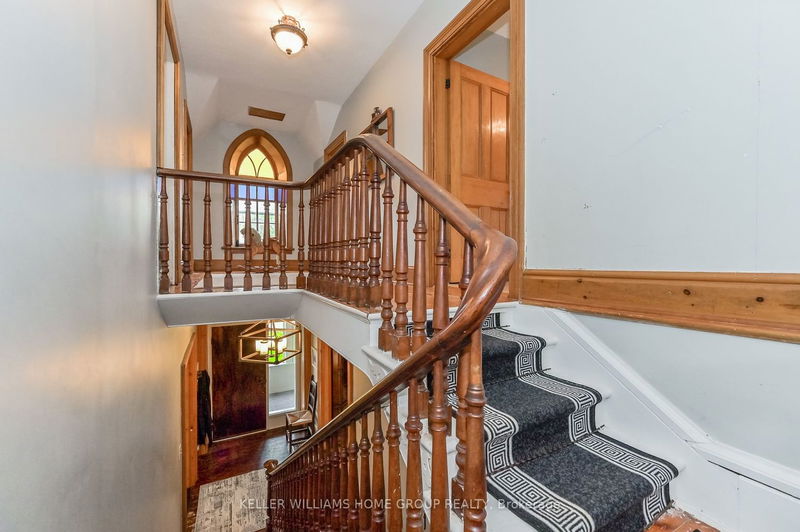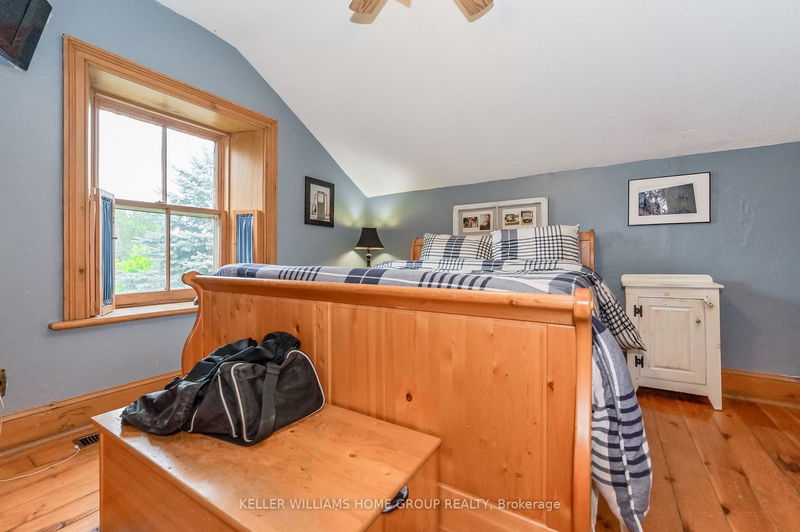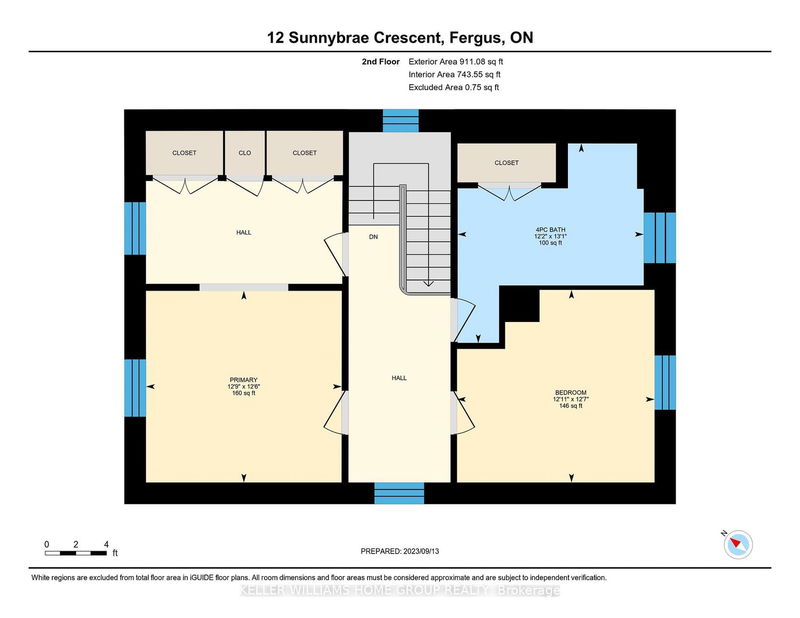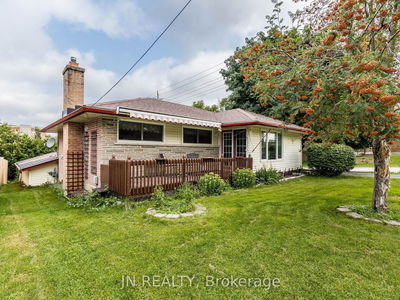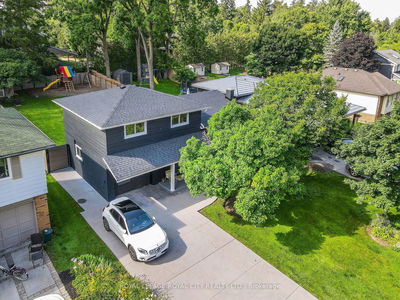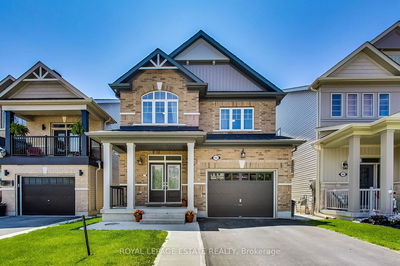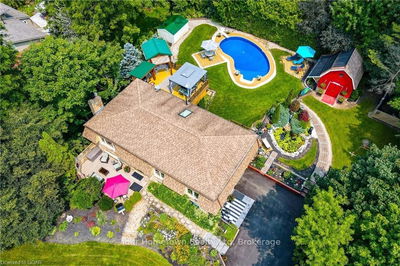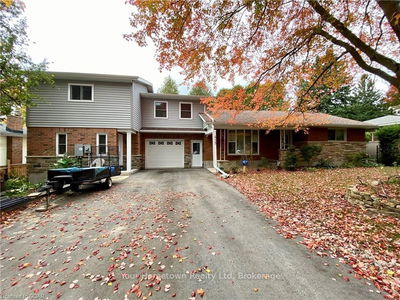Originally Sunnybrae Farm, this 1 1/2 storey limestone farm house was built by William Rennie in 1868. The house is based on Ontario Vernacular architecture and is 2450 sq ft. Centre hall plan with original staircase. Traditional main floor plan with family room at back overlooking the 1+ acre property. Main floor bedroom or office and 2 pc bath. Second level has 2 more bedrooms and 4 pc bath, primary with large dressing area. Detached garage can easily fit 3 cars and leave lots of room for your hobbies, gas heater for winter months. Good sized garden shed and lots of space for kids and pets to roam! Come have a look this is a great opportunity.
详情
- 上市时间: Tuesday, September 12, 2023
- 3D看房: View Virtual Tour for 12 Sunnybrae Crescent
- 城市: Centre Wellington
- 社区: Fergus
- 交叉路口: Anderson St N
- 详细地址: 12 Sunnybrae Crescent, Centre Wellington, N1M 3L9, Ontario, Canada
- 客厅: Main
- 厨房: Main
- 家庭房: Main
- 挂盘公司: Keller Williams Home Group Realty - Disclaimer: The information contained in this listing has not been verified by Keller Williams Home Group Realty and should be verified by the buyer.











