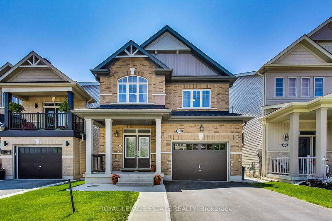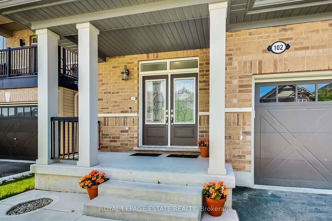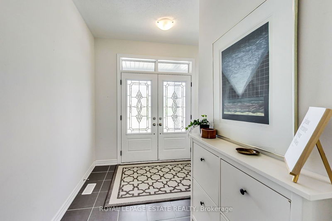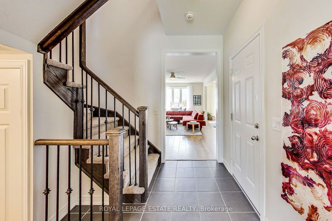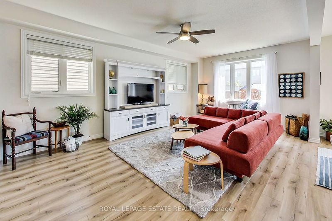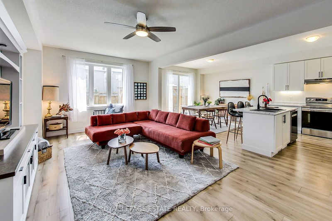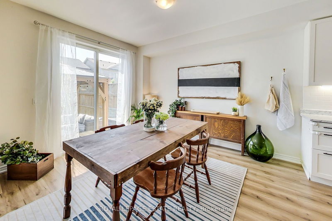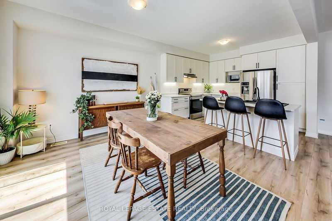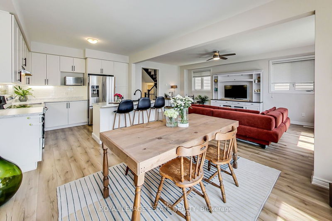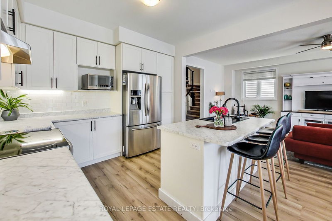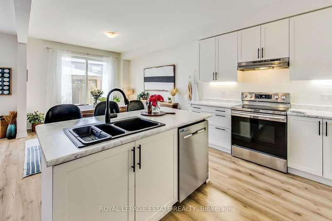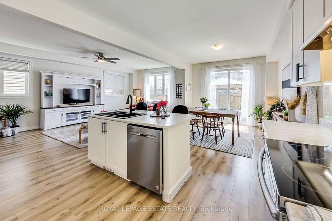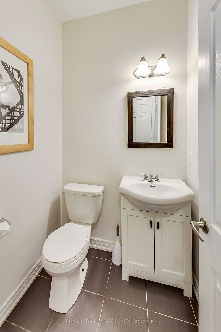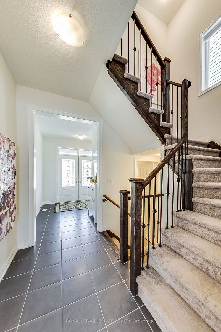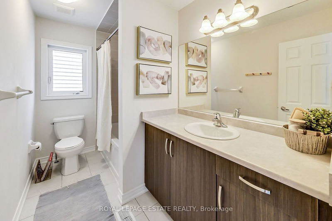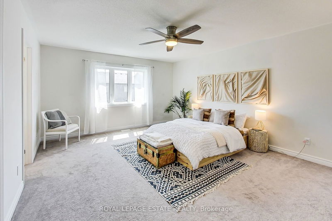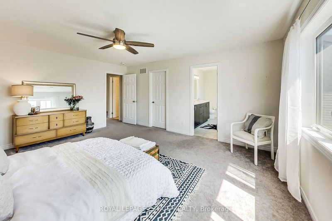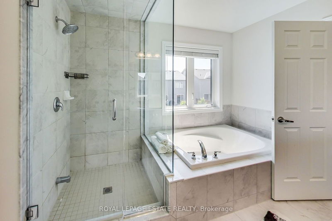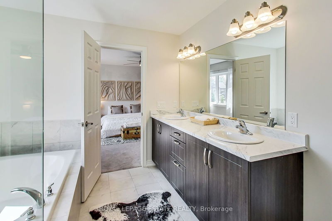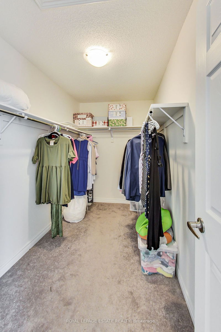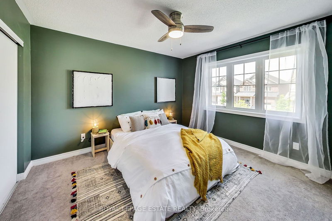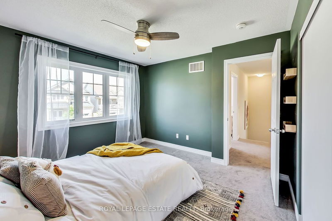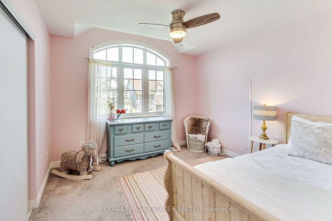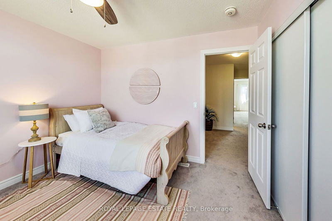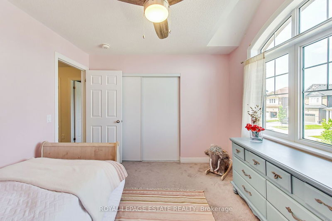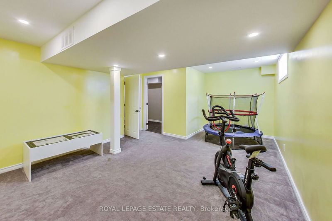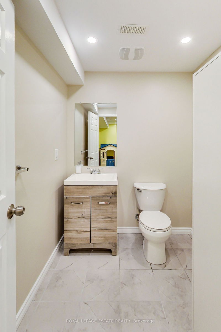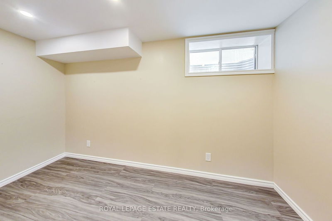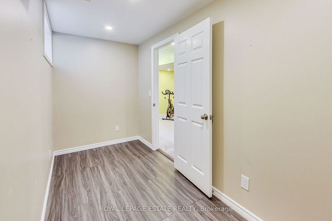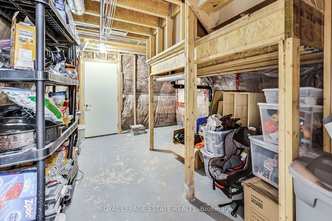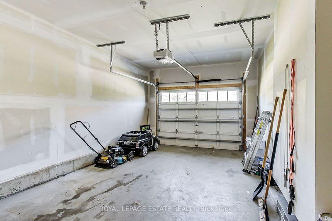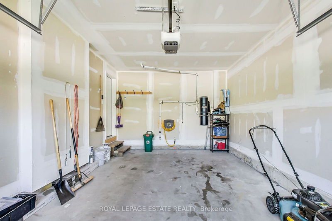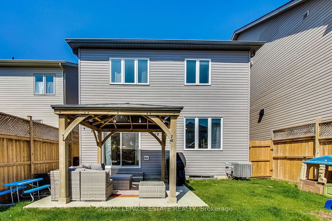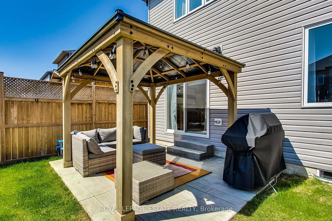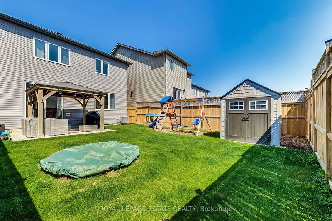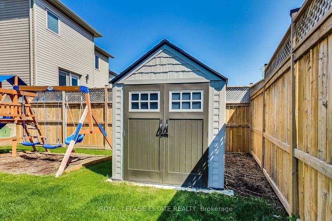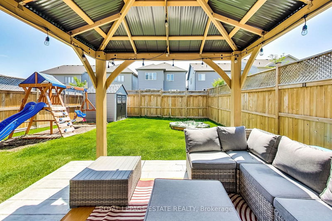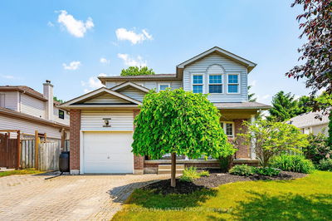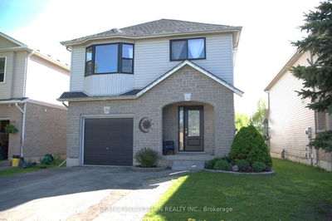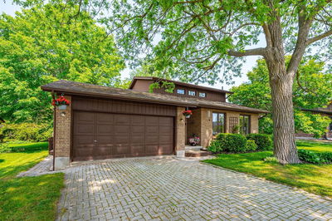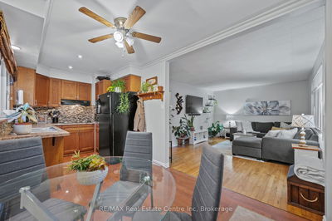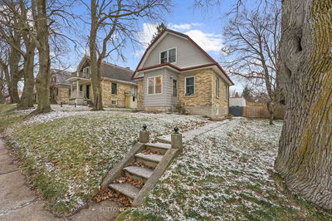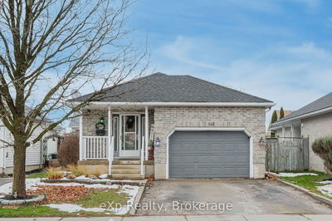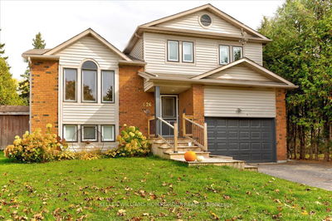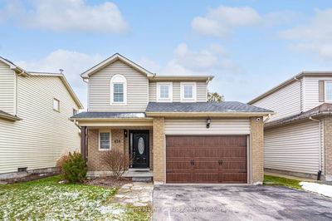Welcome to 102 Kay Crescent, where your family will feel at home from the moment you walk in. Step into the foyer, taking in the view of the Great Room, a comfortable, open concept living, dining & kitchen space w/ x-high ceilings, w/o to fenced backyard & patio w/ gazebo. The white kitchen is punctuated with a black matte double sink in the island w/ b/i d/w & SS appliances. Upstairs find the master suite of your dreams - big enough for a king & more, walk-in closet waiting for the closet organizer you've been daydreaming of & 5 piece ensuite, on top of two more generous bedrooms, 4 piece bath & upstairs laundry. Downstairs a playroom, office, 4th bathroom (w/ rough-in for a shower!) and more storage than you'll know what to do with. All inside a beautiful home w/ the must-have built-in garage. Pitter patter, won't last (said the Realtor).
详情
- 上市时间: Wednesday, July 05, 2023
- 3D看房: View Virtual Tour for 102 Kay Crescent
- 城市: Centre Wellington
- 社区: Fergus
- 详细地址: 102 Kay Crescent, Centre Wellington, N1M 0G2, Ontario, Canada
- 客厅: Picture Window, Combined W/Dining, Laminate
- 厨房: Laminate, Stainless Steel Appl, Open Concept
- 挂盘公司: Royal Lepage Estate Realty - Disclaimer: The information contained in this listing has not been verified by Royal Lepage Estate Realty and should be verified by the buyer.

