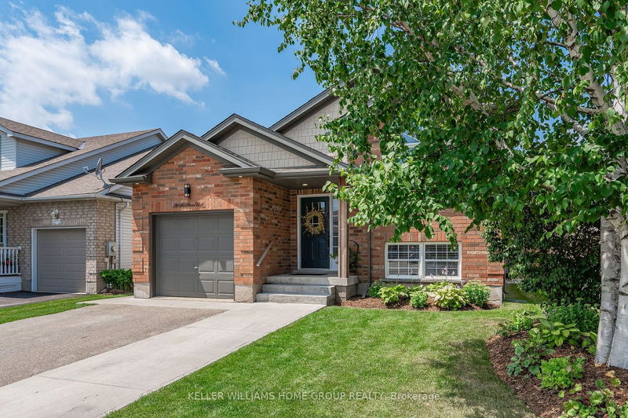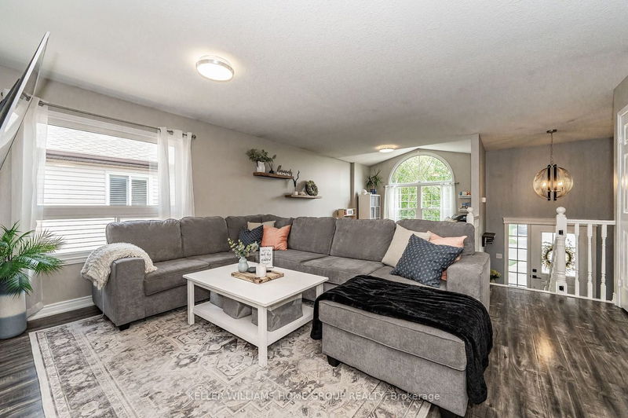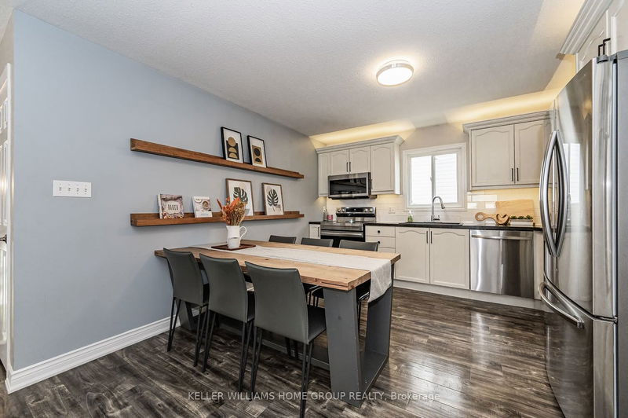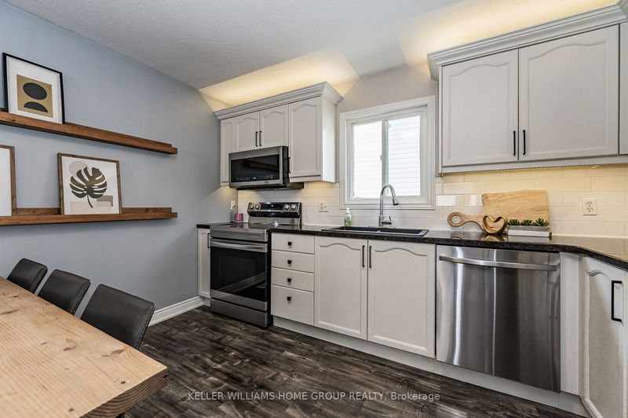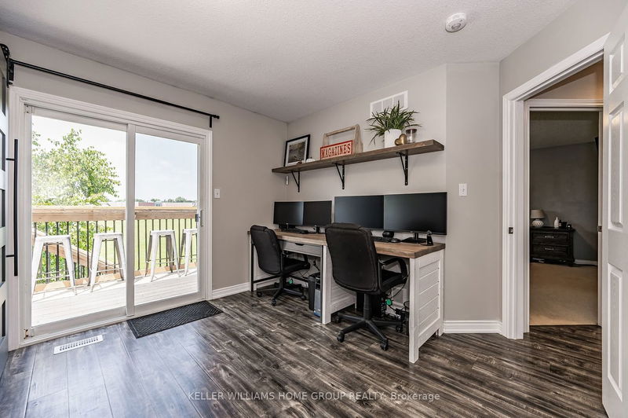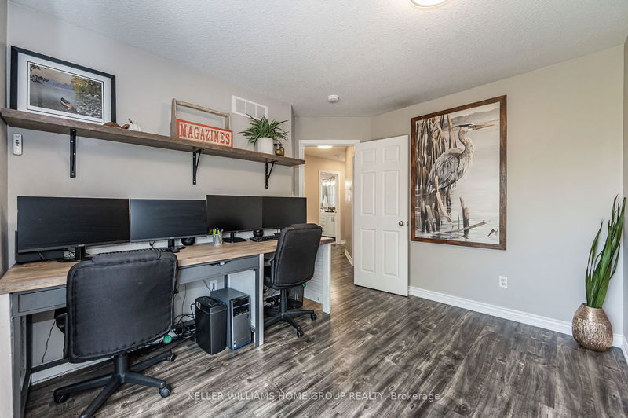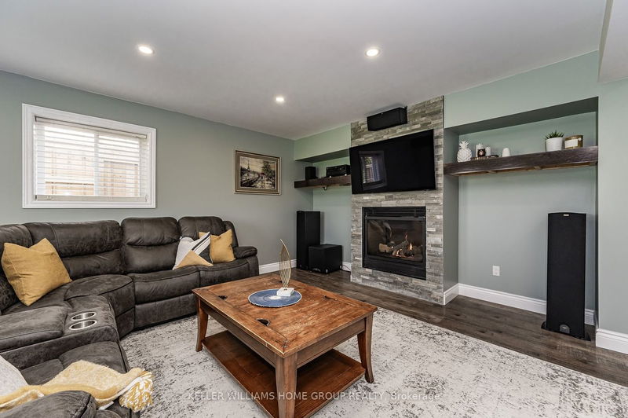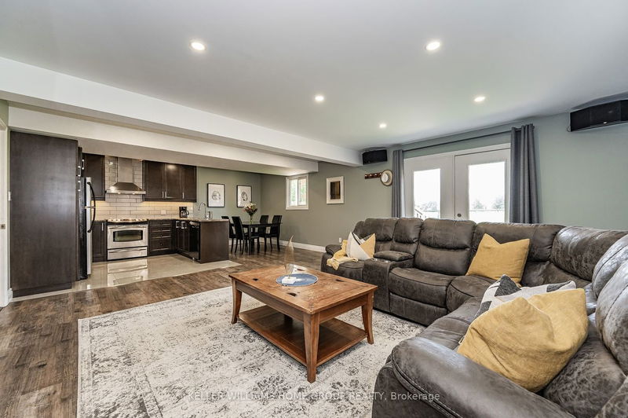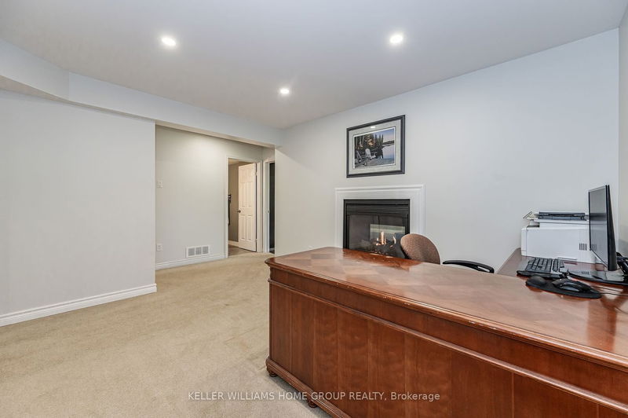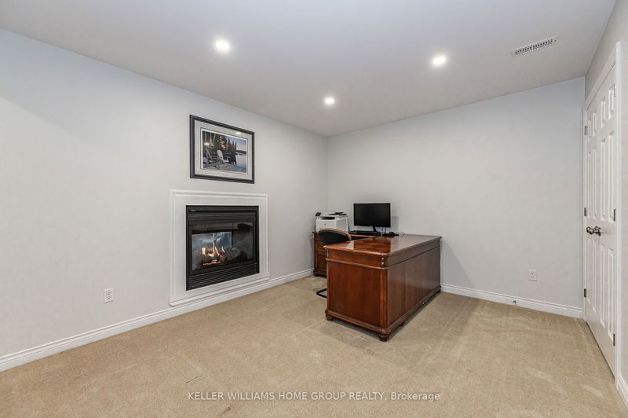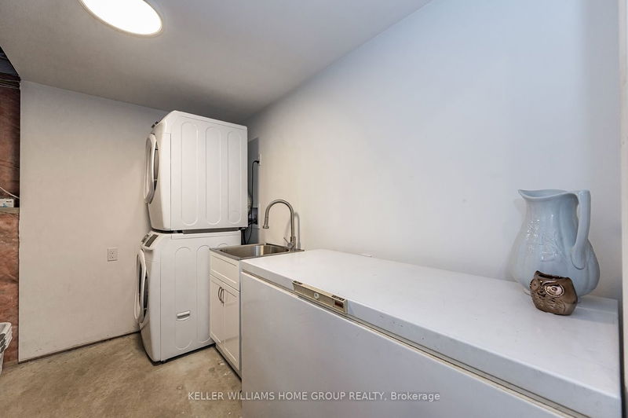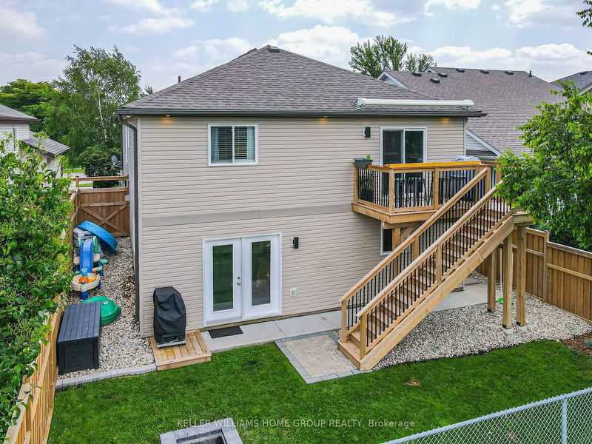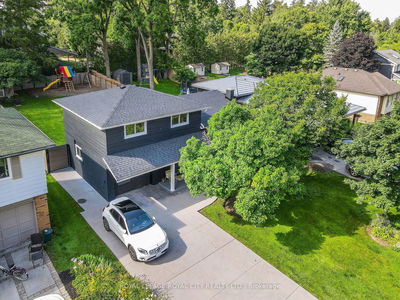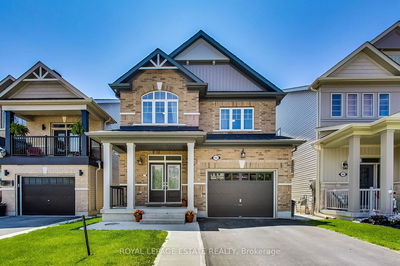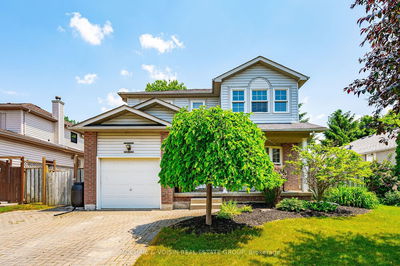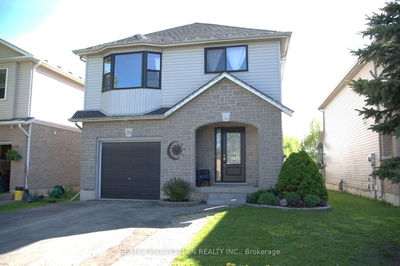Updated three bedroom bungalow with legal large one-bedroom walk-out basement backing onto wide open spaces and just steps from the splash-pad! Open concept carpet free main floor bungalow with three bedrooms upstairs and walkout open concept basement apartment with one bedroom and office. Homes this beautiful and functional don't come available every day. Professional upgrades almost too much to mention, but here goes: full legal apartment with walk-out done in 2019 with chef's kitchen, stainless appliances, two-sided fireplace and spacious bedroom; main floor kitchen with quartz counters and white cabinets with stainless steel appliances in 2021, main floor 5 pc bath in 2022 with double sinks, subway tile and granite vanity, 2020 roof with IKO 30 year shingles, deck in 2021, fence in 2020, concrete in 2019, and a host of other niceties like a 200 amp panel, a new awning, a fully fenced yard, brilliantly organized garage and 2020 washer and dryer.
详情
- 上市时间: Thursday, August 03, 2023
- 3D看房: View Virtual Tour for 276 Millburn Boulevard
- 城市: Centre Wellington
- 社区: Fergus
- 交叉路口: Mcqueen East To Millburn East
- 详细地址: 276 Millburn Boulevard, Centre Wellington, N1M 3S3, Ontario, Canada
- 客厅: Laminate, Fireplace
- 厨房: Laminate, Granite Counter, Stainless Steel Appl
- 厨房: Fireplace, Vinyl Floor, W/O To Patio
- 挂盘公司: Keller Williams Home Group Realty - Disclaimer: The information contained in this listing has not been verified by Keller Williams Home Group Realty and should be verified by the buyer.



