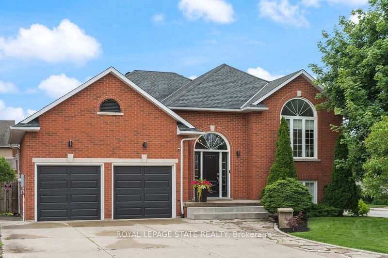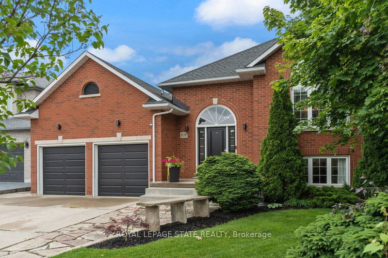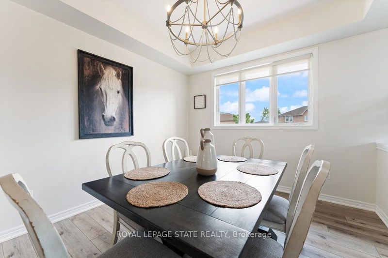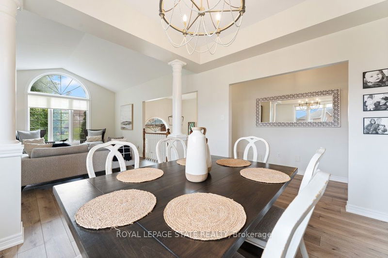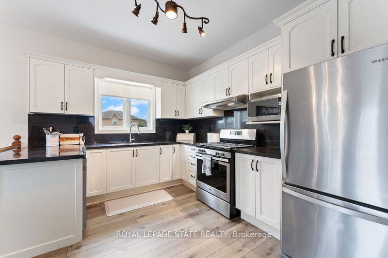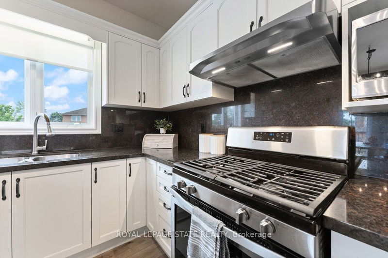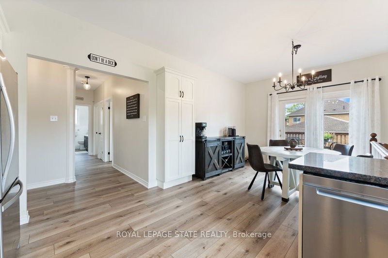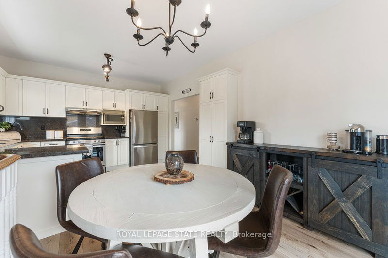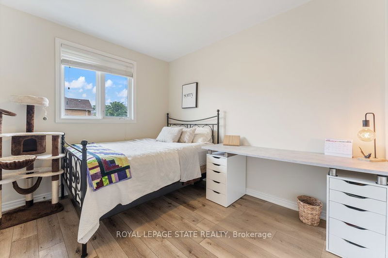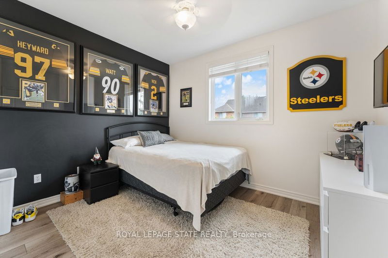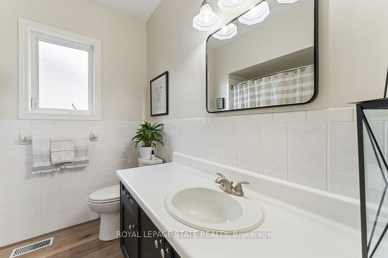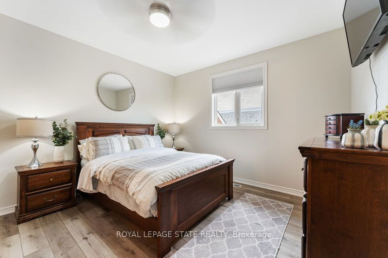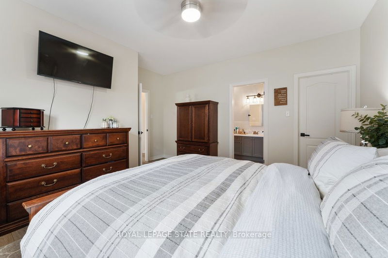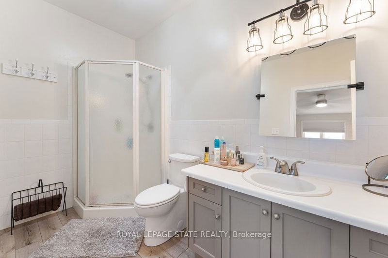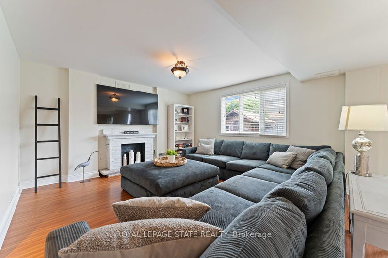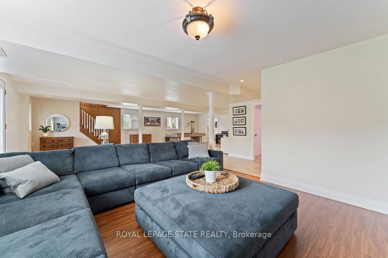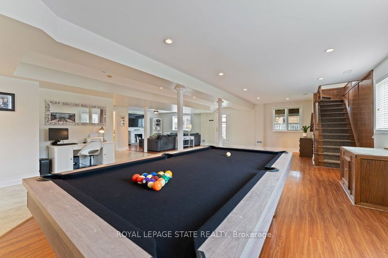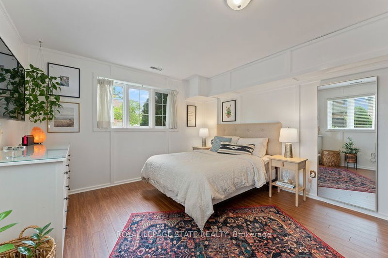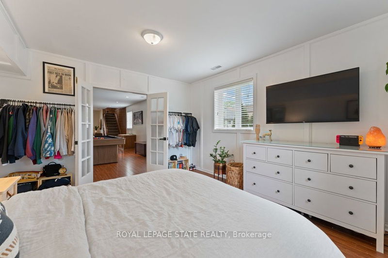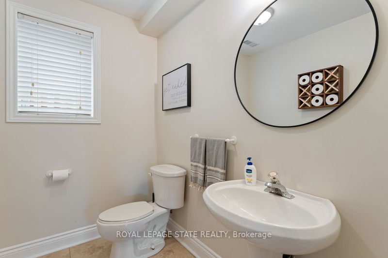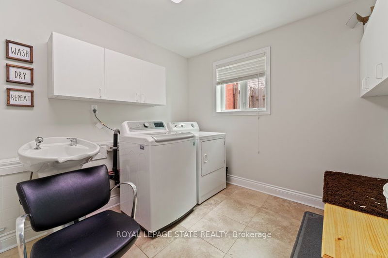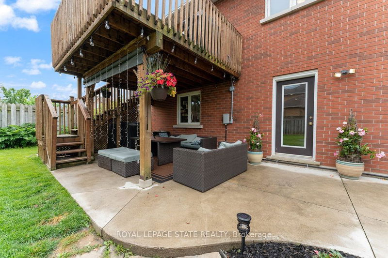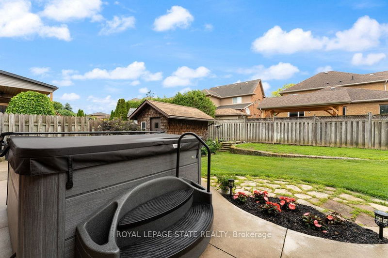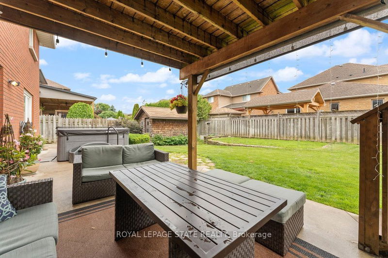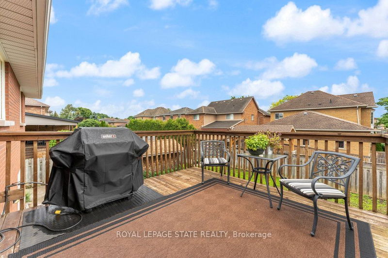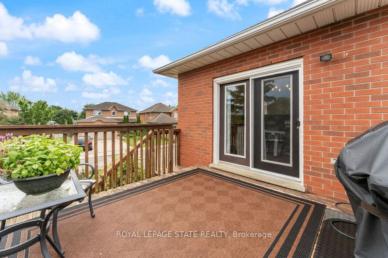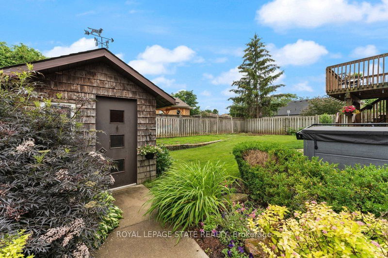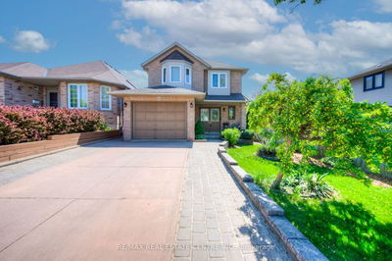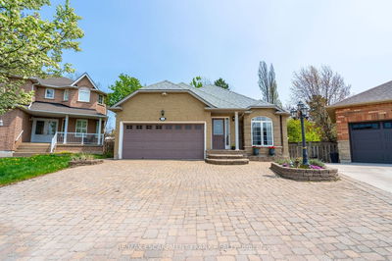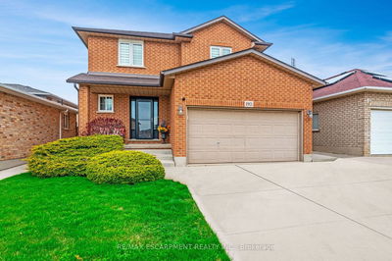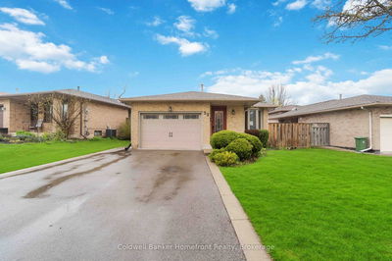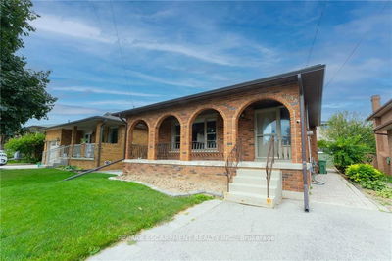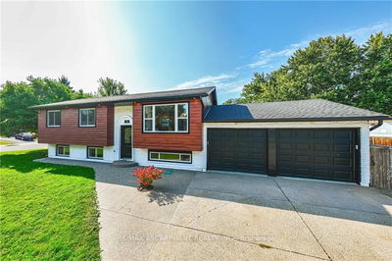Incredible opportunity to live in this custom built bungalow on the Hamilton West Mountain. This bright and spacious home features 3+1 bedrooms, 2.5 baths, 1790 sq. ft on the main level & 3500 sq. ft of total living including fully finished walk out basement & dual staircase. Enjoy large windows, high ceilings, updated flooring, fresh paint, dual staircase, spacious foyer, eat in kitchen w/ granite counters, gas stove and doors to deck overlooking a beautifully landscaped backyard with a large shed. Bedrooms are all very spacious, primary has ensuite & a huge walk in closet. This home is located steps to St. Thomas Moore High, parks, transit and offers great highway access and so much more. Call today for your private viewing.
详情
- 上市时间: Tuesday, July 04, 2023
- 3D看房: View Virtual Tour for 102 Donnici Drive
- 城市: Hamilton
- 社区: Falkirk
- 交叉路口: Upper Paradise To Donnici Dr
- 详细地址: 102 Donnici Drive, Hamilton, L9B 2K3, Ontario, Canada
- 客厅: Main
- 厨房: Eat-In Kitchen
- 家庭房: Lower
- 挂盘公司: Royal Lepage State Realty - Disclaimer: The information contained in this listing has not been verified by Royal Lepage State Realty and should be verified by the buyer.

