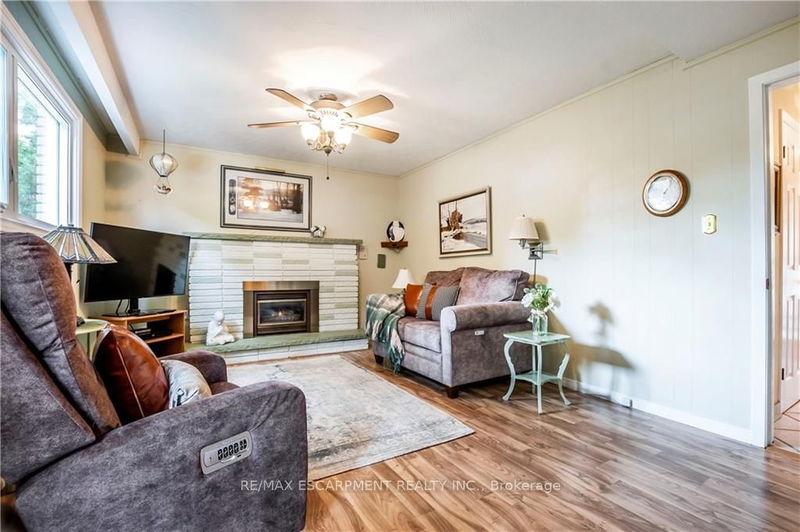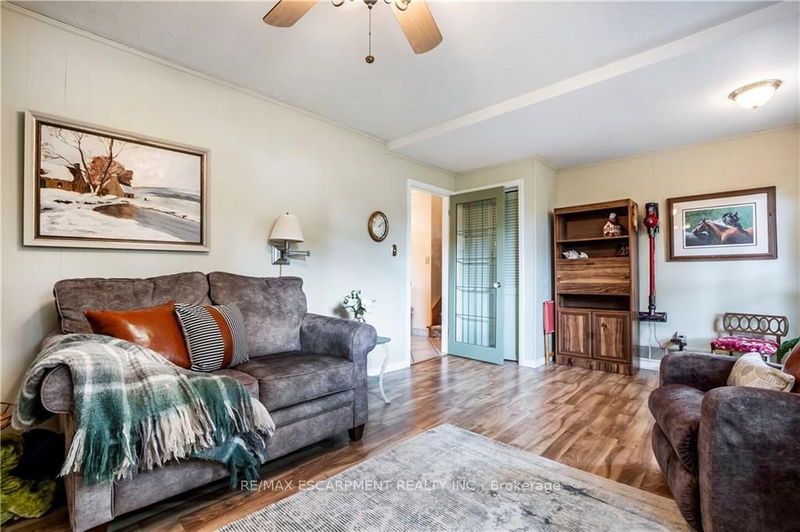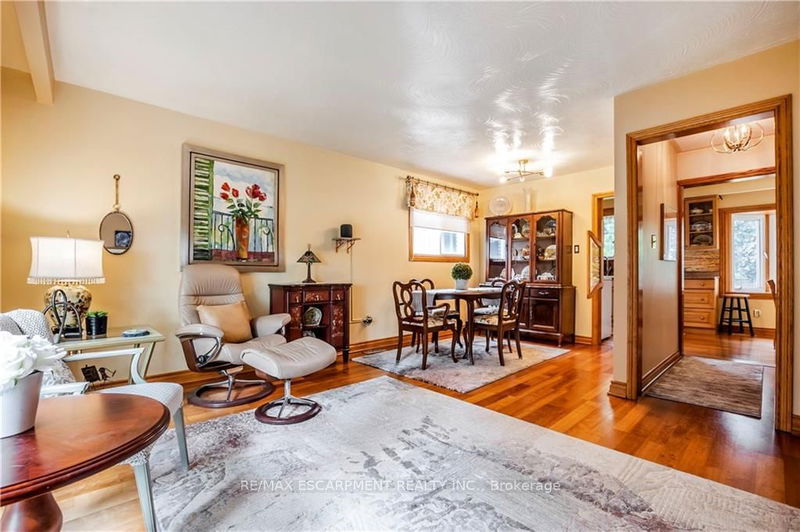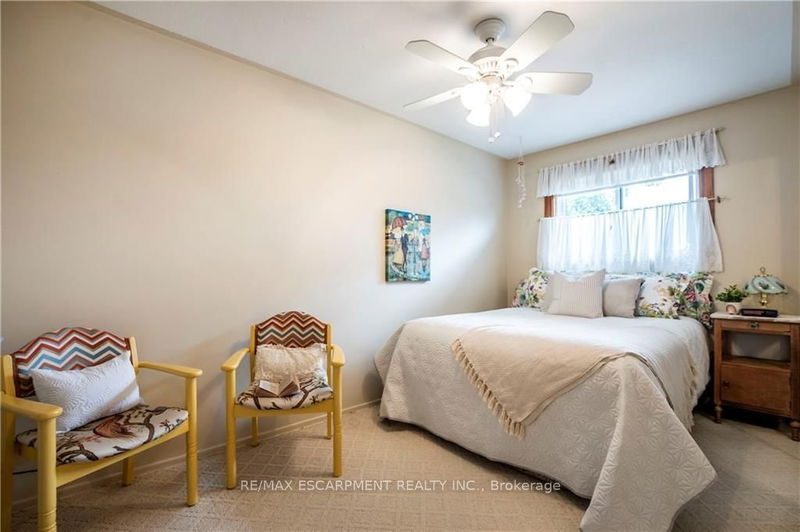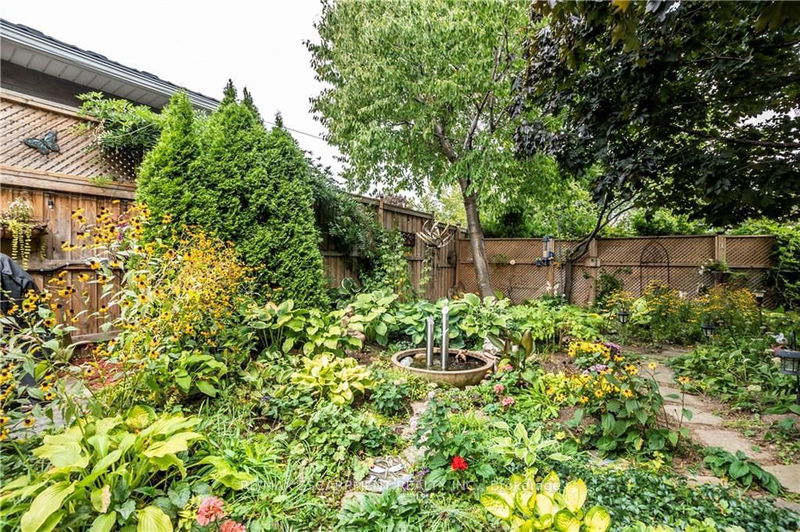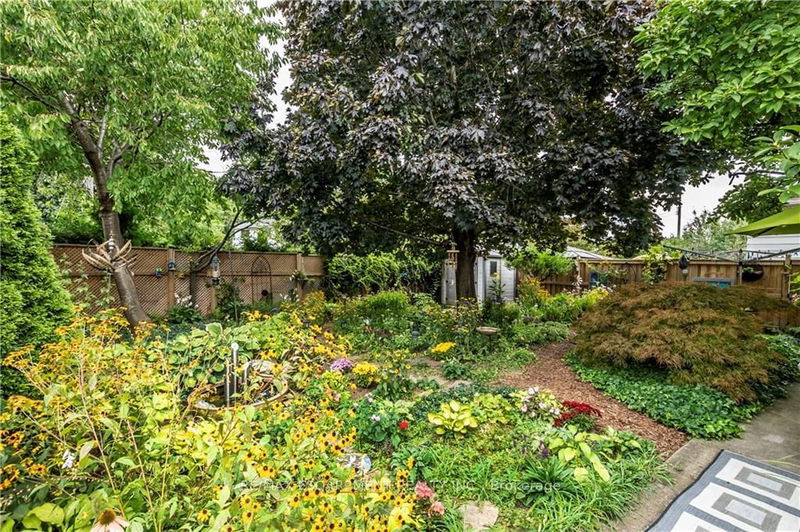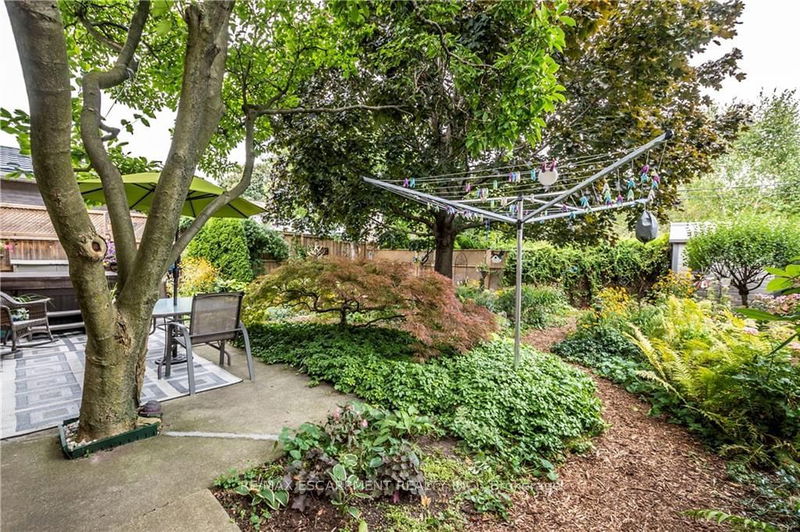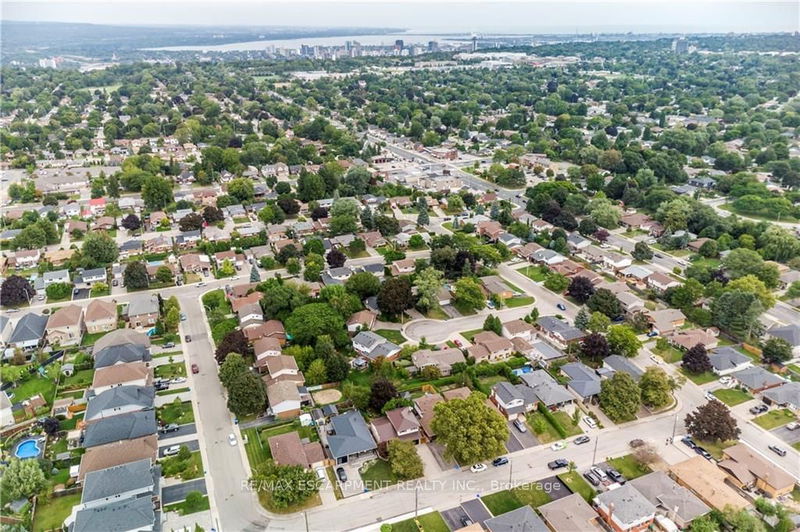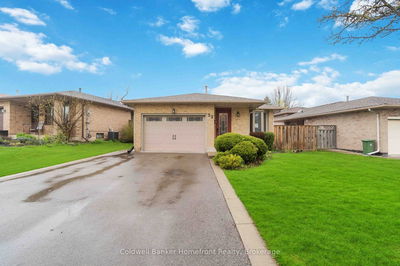Welcome to this beautiful family home located in the highly desirable neighbourhood of Gilbert on the West Mountain. This 3-bedroom side split has a unique design with plenty of living space on all levels. When entering through the front door, you can see how the home has been well cared for by the same owners for decades. Level 1 offers a family room with cozy gas fireplace, newer flooring as well as a wonderful view of the backyard gardens. Inside entry from the attached garage and a powder room finishes off this level nicely. The main level includes a very bright open concept living room/dining room area with plenty of natural light ideal for entertaining or family dinners. The eat-in kitchen allows you to enjoy your morning coffee as you gaze out into the backyard gardens. The backyard is extremely private and peaceful and includes the well-maintained hot tub and garden shed, Metal Roof and gutter guards. Close to all amenities, schools, parks and minutes from the Linc and HYW#403.
详情
- 上市时间: Wednesday, September 11, 2024
- 3D看房: View Virtual Tour for 29 Abbington Drive
- 城市: Hamilton
- 社区: Gilbert
- 交叉路口: Bonaventure Dr
- 详细地址: 29 Abbington Drive, Hamilton, L9C 4R2, Ontario, Canada
- 厨房: Ground
- 客厅: Ground
- 家庭房: Lower
- 挂盘公司: Re/Max Escarpment Realty Inc. - Disclaimer: The information contained in this listing has not been verified by Re/Max Escarpment Realty Inc. and should be verified by the buyer.





