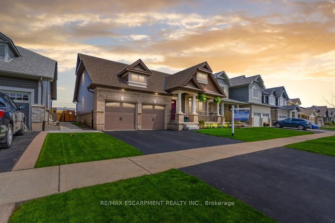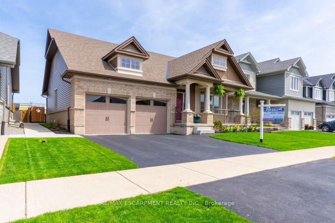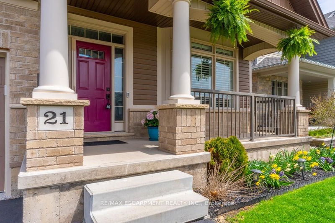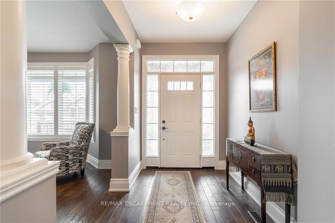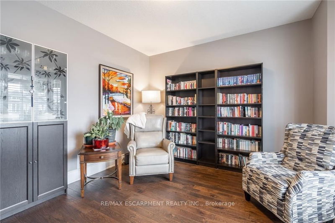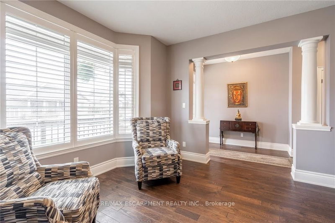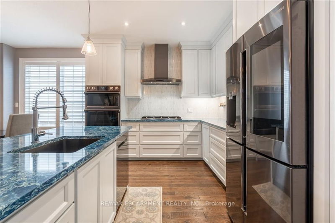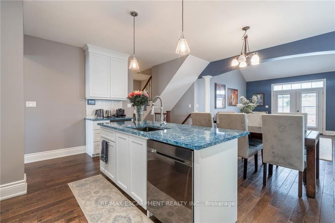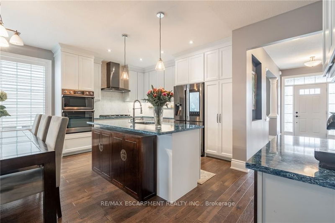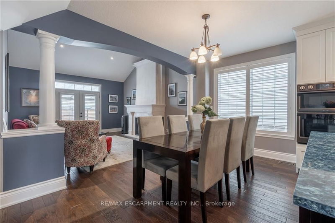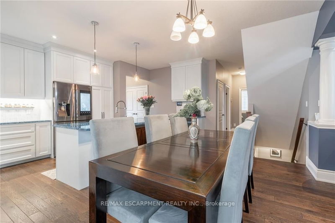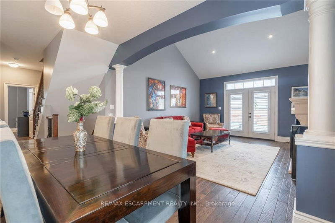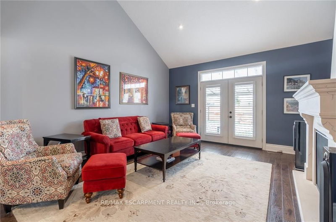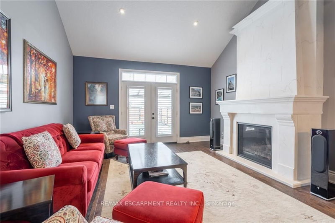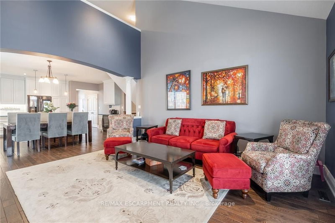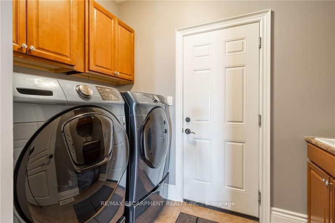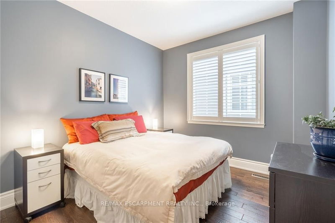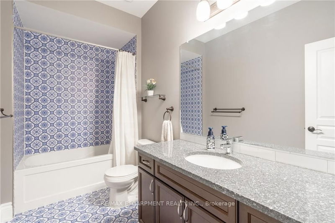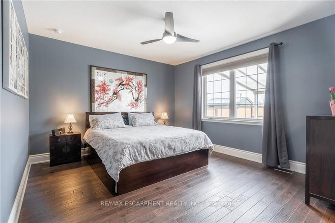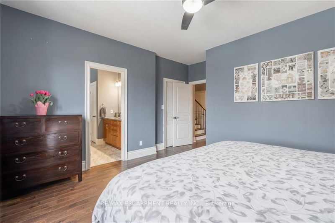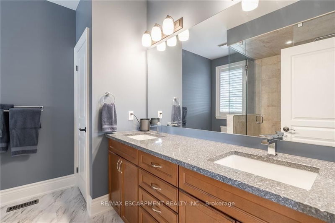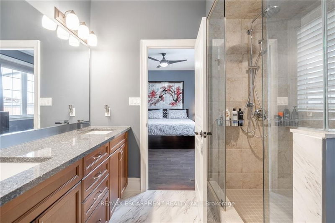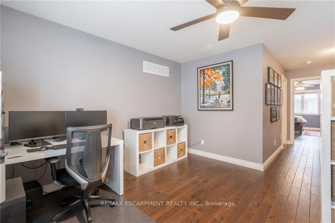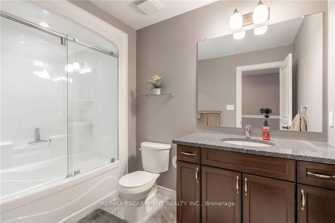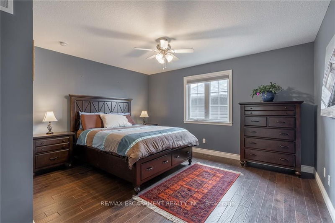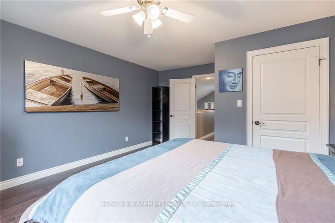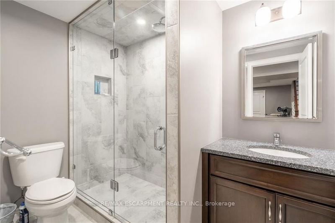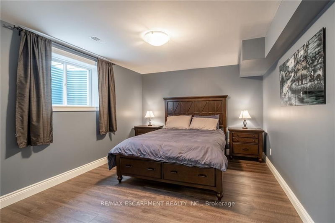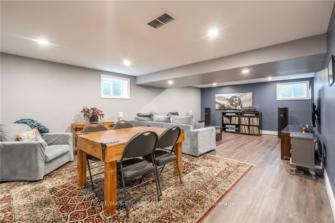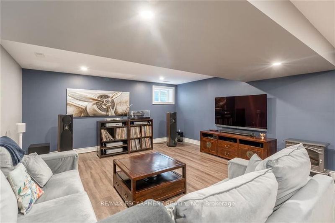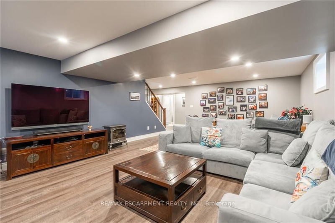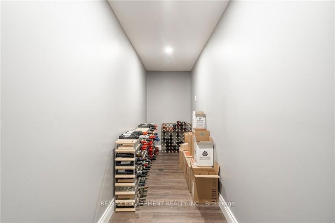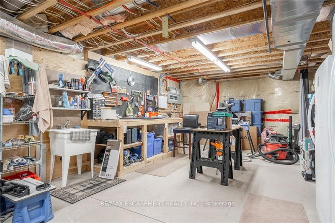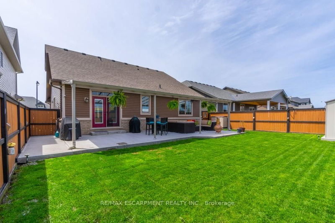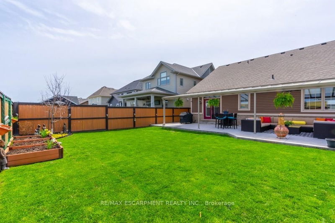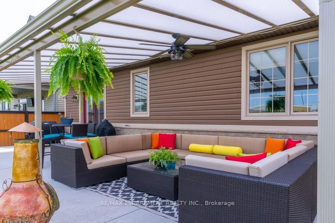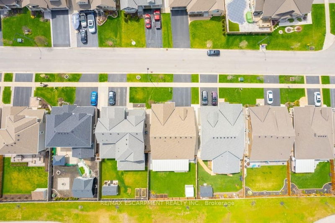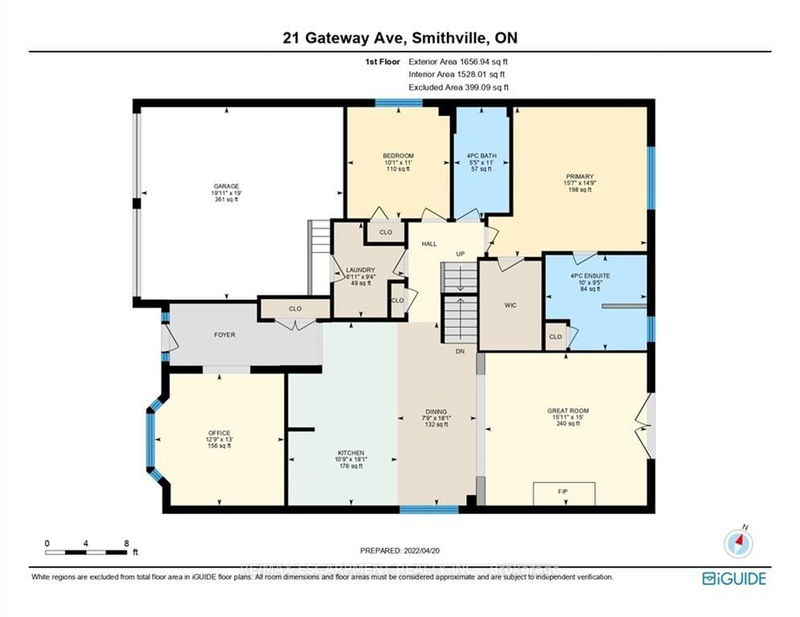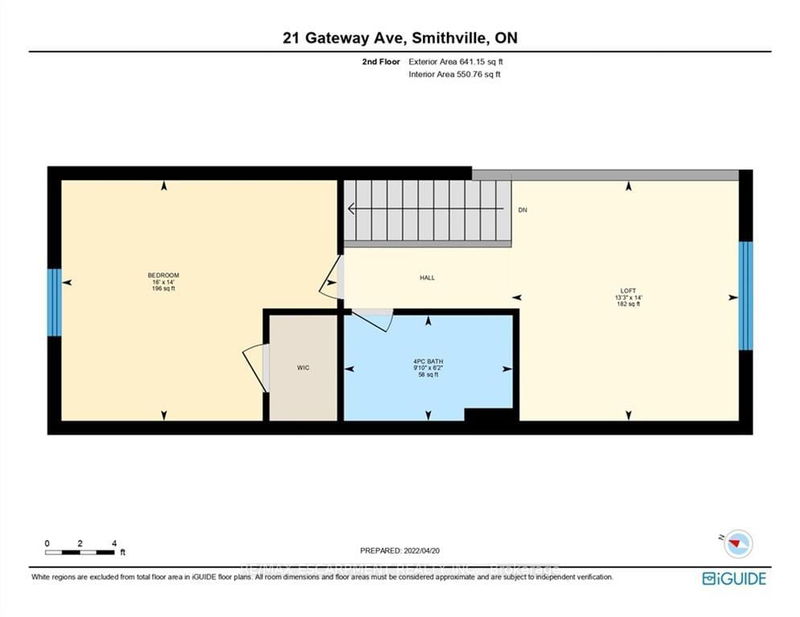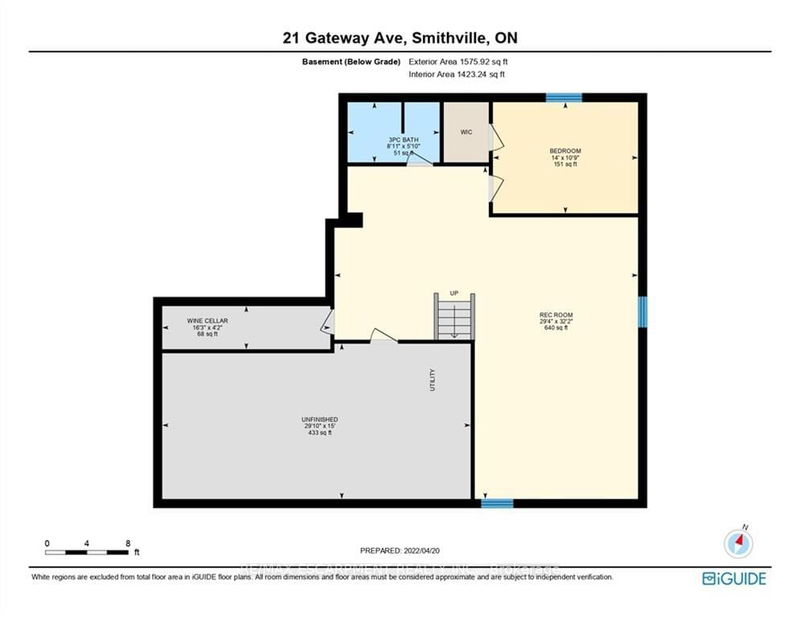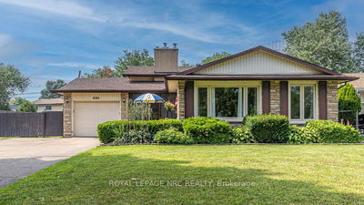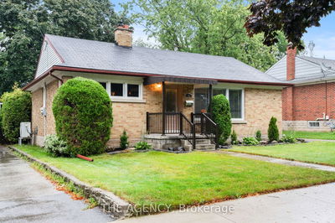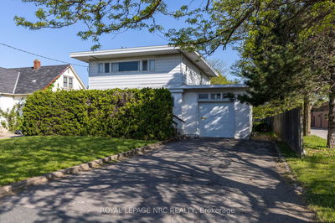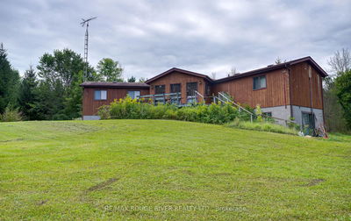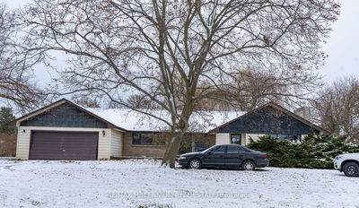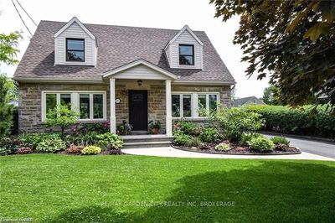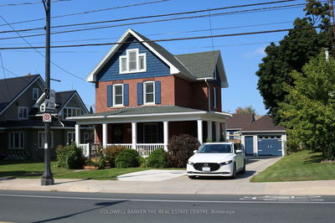Welcome To 21 Gateway, It's Stunning! This Exquisitely Upgraded Bungaloft Home, In Sought After Smithville, Is Deceptively Spacious. Featuring Over 3400 Sqft Of Living Space. Boasting 4Bds & 4Bths +2 Home Ofc Spaces & Fully Fin Bsmnt, Perfect For Any Size Family. On The Main Lvl We Find A Custom Kit W/Glamorous Blk Ss Appliances & Unique Quartz Counters & Island. The Kit Leads Into The Dining Area & Then Opens Into A Soaring Great Rm W/A 1 Of A Kind Omega Surround 39" Marquis Bentley Gas Fp. From The Great Rm Are Double Drs Leading Out To The 36'By12' Covered Rear Patio & Manicured Yrd. Luxurious Primary Bdrm W/Ensuite & W/I Closet, 2nd Bdrm, Guest's 4Pc Bth, Frt Ofc/Library, Laundry Rm & Inside Entry To The Double Car Garage. The Lofted Upper Lvl Overlooks The Great Rm & Features A Grand Ofc Space 3rd Brm & 4Pc Bath. There's More!! The Tastefully Fin Lwr Lvl Boasts A 4th Bdrm, 3Pc Bth, Huge Rec Rm Perfect For Movie Nights, Games, Wine Cellar & Lrg Storage Area Complete W/ Workbench!
详情
- 上市时间: Tuesday, August 22, 2023
- 3D看房: View Virtual Tour for 21 Gateway Avenue
- 城市: West Lincoln
- 详细地址: 21 Gateway Avenue, West Lincoln, L0R 2A0, Ontario, Canada
- 厨房: Main
- 挂盘公司: Re/Max Escarpment Realty Inc. - Disclaimer: The information contained in this listing has not been verified by Re/Max Escarpment Realty Inc. and should be verified by the buyer.

