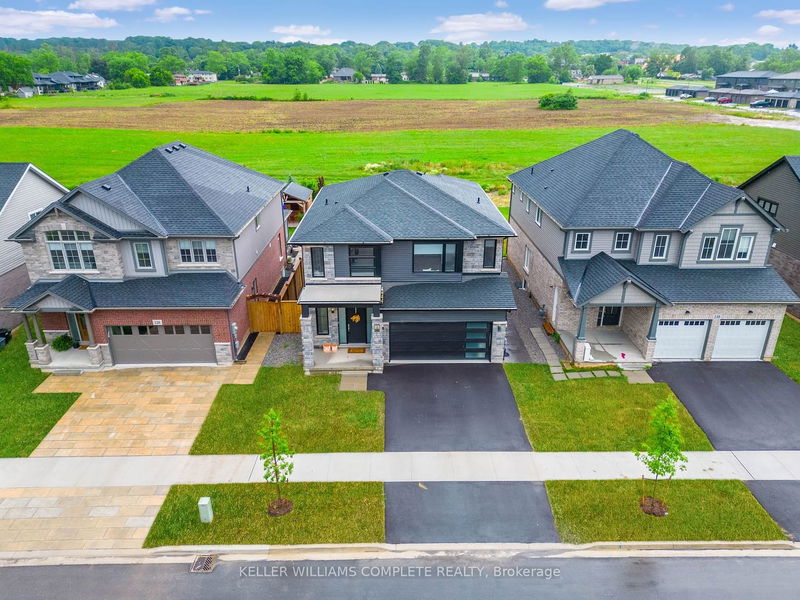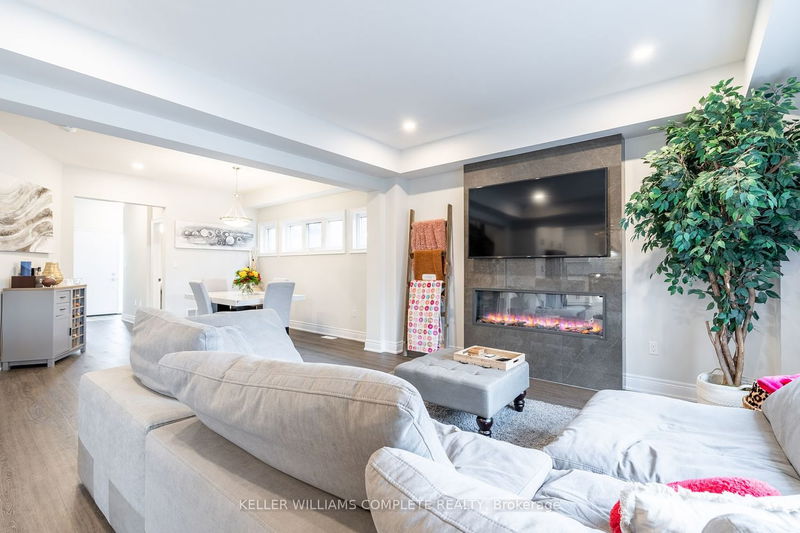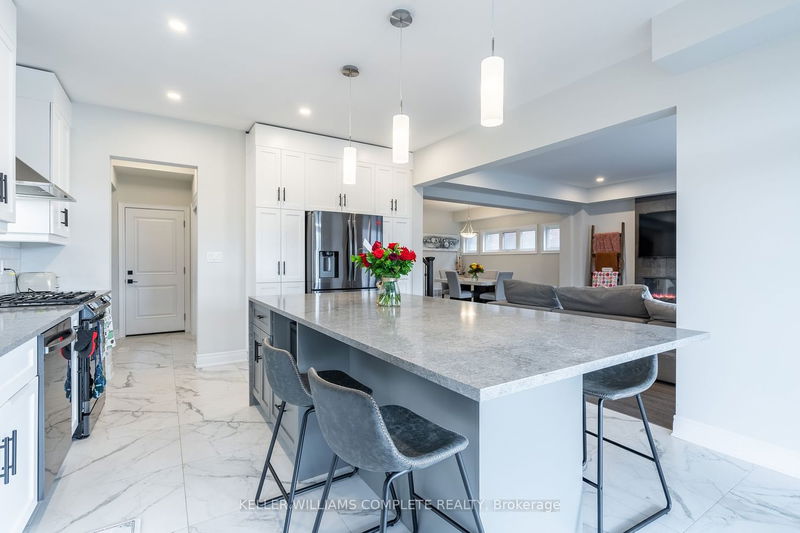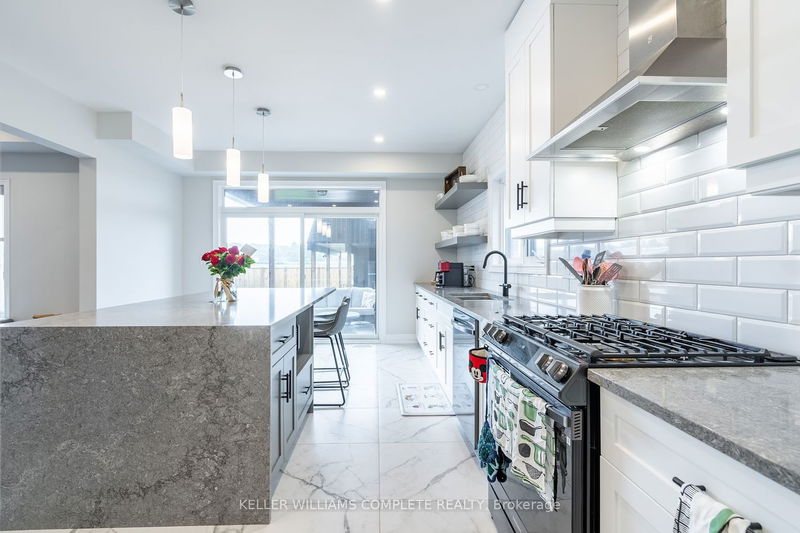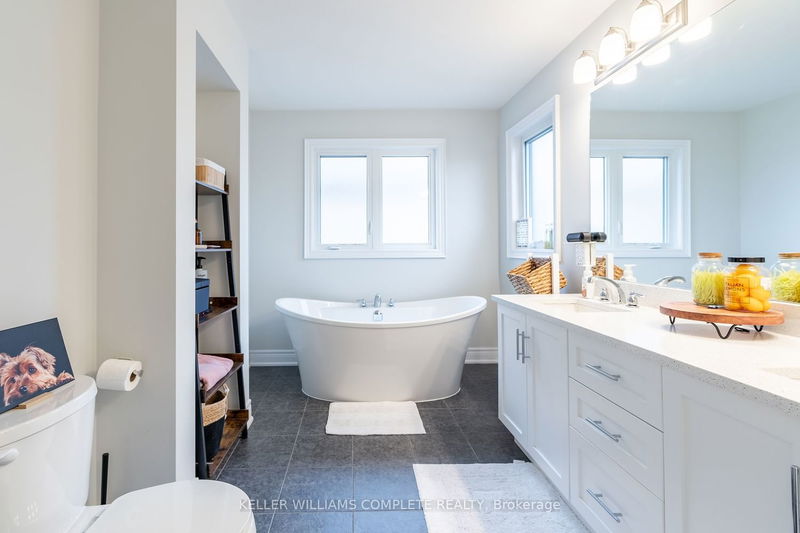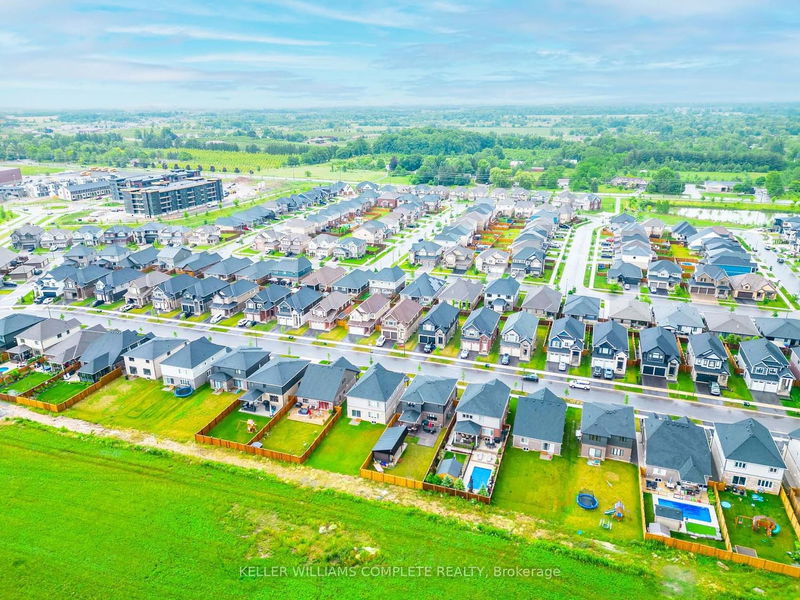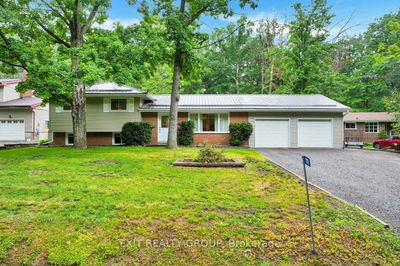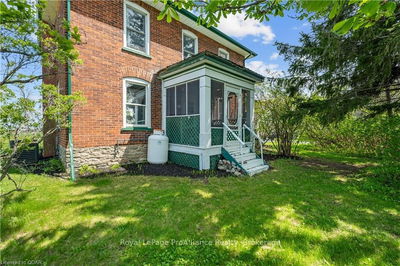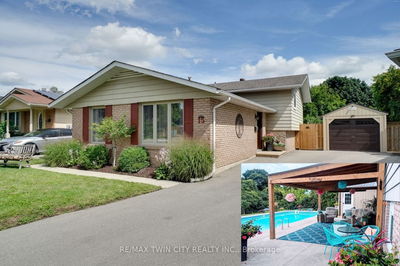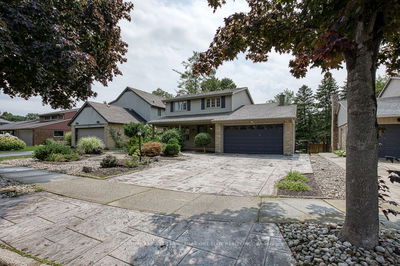Experience unparalleled family living in this impeccable 3-bedroom, 2.5-bathroom home at 128 Susan Drive. This 2-storey, Mountainview Build residence comes with a host of upgraded features including naturally lit spaces, neutral paint colours, stunning flooring, chic light fixtures, pot lights & built-in TVs. The gourmet kitchen boasts top-of-the-line appliances, subway tile backsplash, sleek white cabinetry with black hardware, granite countertops, and an oversized waterfall island with ample storage & a breakfast bar. The kitchen seamlessly integrates with the formal dining area & spacious living room with custom blinds & a modern fireplace. The main level is complemented by a 2-pc bathroom & a convenient mudroom with inside entry from the garage. Upstairs, the primary suite will astound you with its walk-in closet and lavish 5-pc ensuite. The upper level also boasts 2 additional bedrooms, a 5-pc bathroom, laundry & a generous-sized family room providing space for the whole family.
详情
- 上市时间: Tuesday, August 01, 2023
- 3D看房: View Virtual Tour for 128 Susan Drive
- 城市: Pelham
- 交叉路口: Moody Street
- 客厅: Main
- 厨房: Main
- 家庭房: 2nd
- 挂盘公司: Keller Williams Complete Realty - Disclaimer: The information contained in this listing has not been verified by Keller Williams Complete Realty and should be verified by the buyer.



