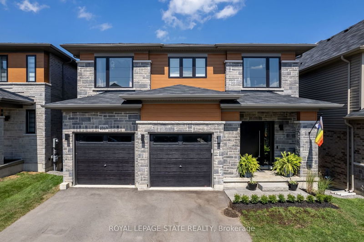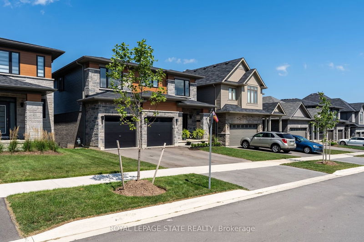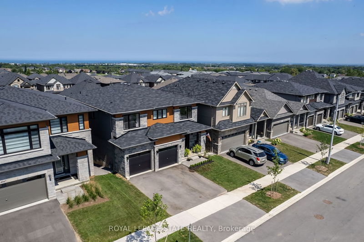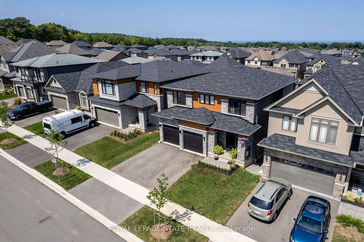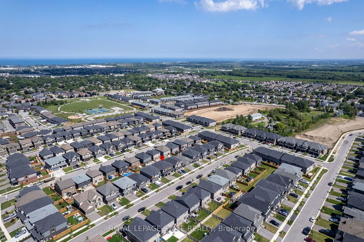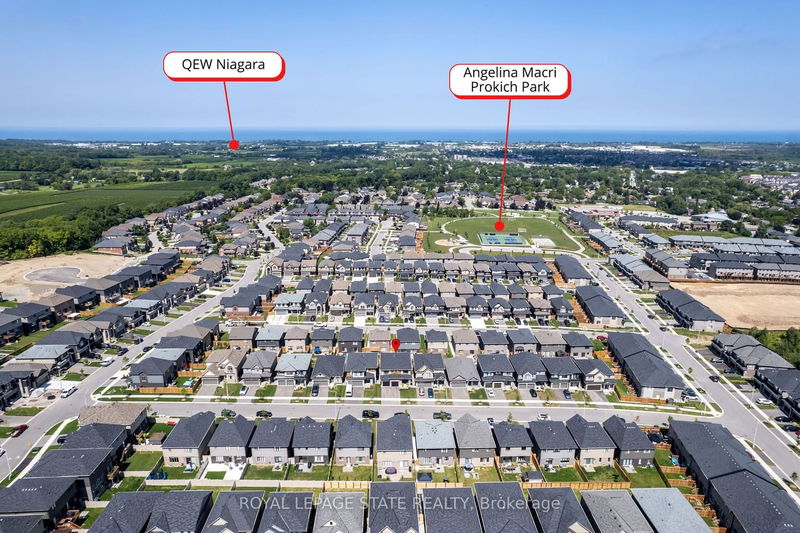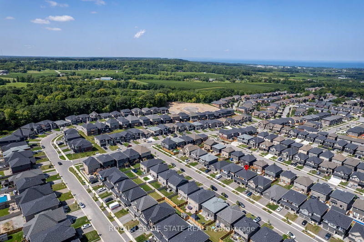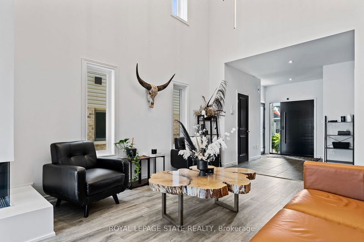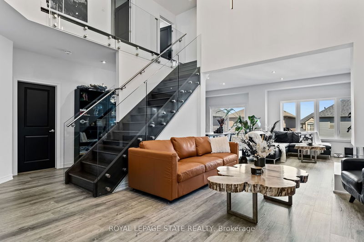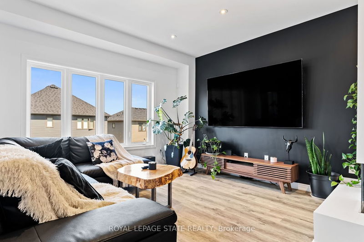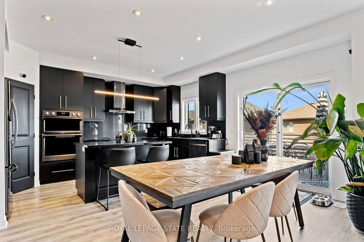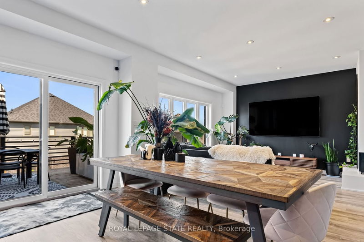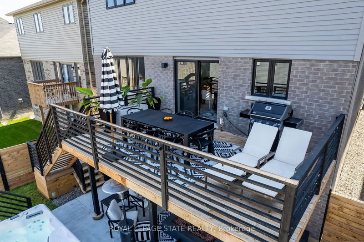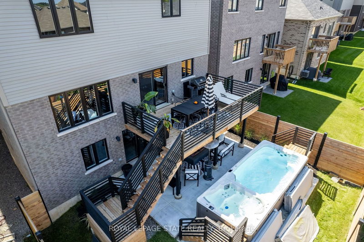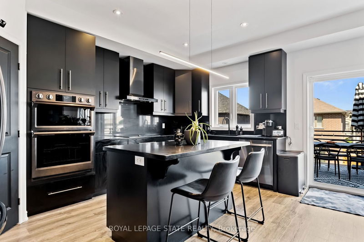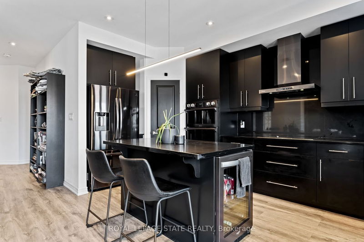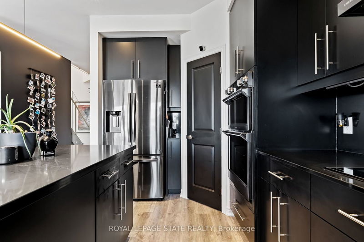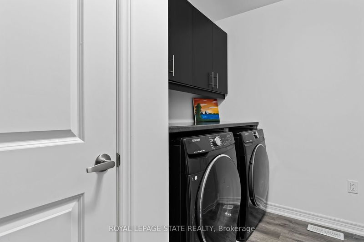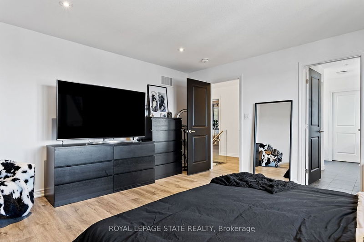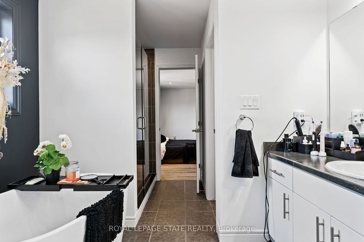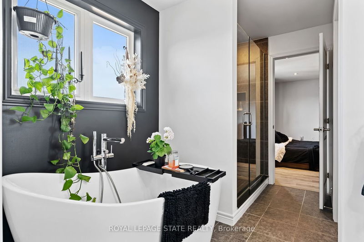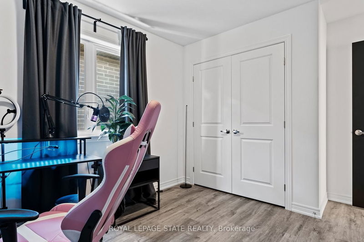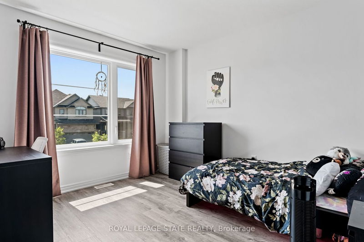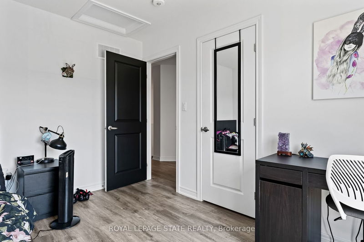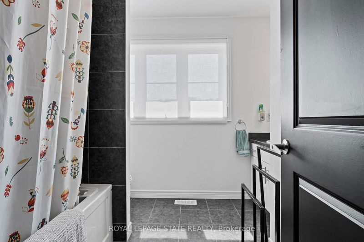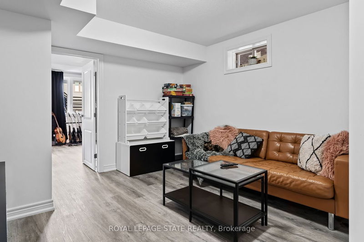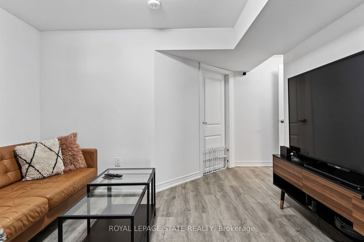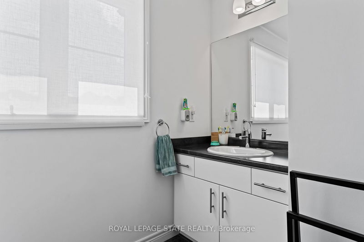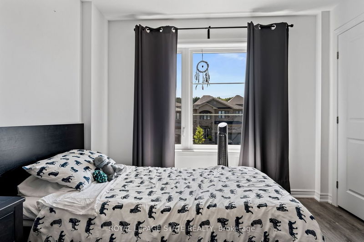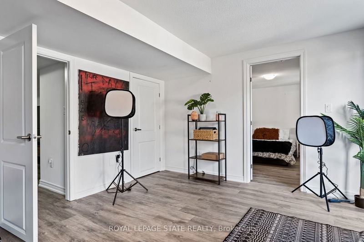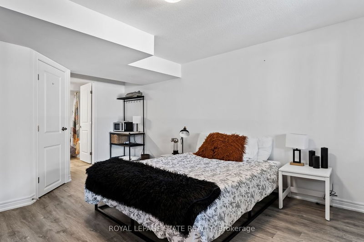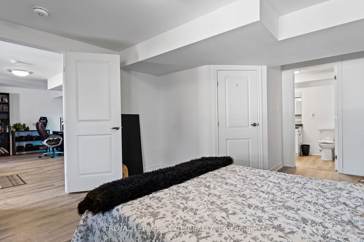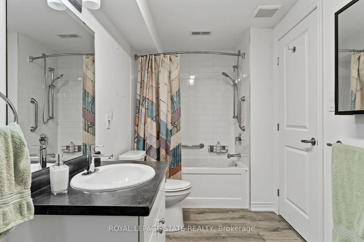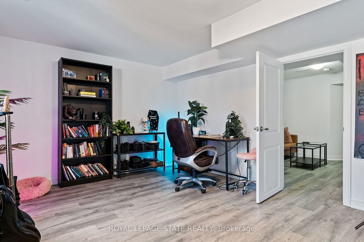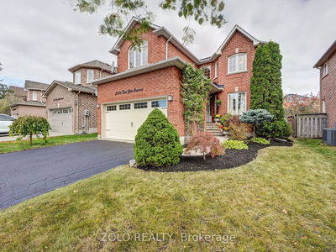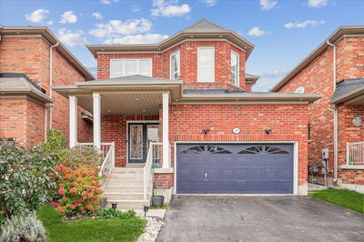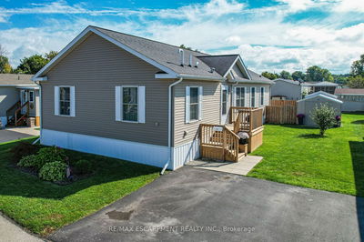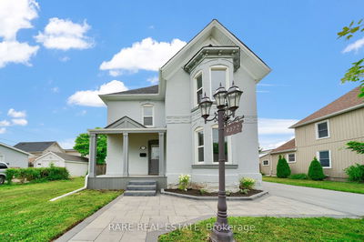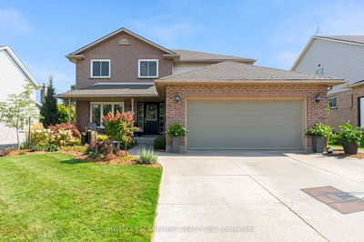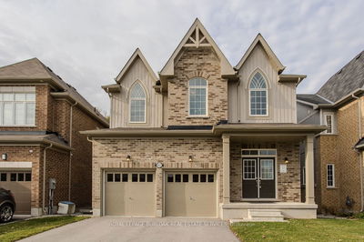Welcome to 4069 Brock Street in the heart of Beamsville's Vista Ridge Development. Entering through the beautiful oversize front door, you will be greeted with 2 Double door closets. 9' ceiling on the main level, lxry vinyl floors throughout & oversized windows. The 2 Storey Great Rm complete w/ a gorgeous 3 sided gas fireplace, grand staircase with full glass railing & an absolute breath taking chandelier. The open concept living rm comes with a state of the art 86'' TV fully mounted. Main floor office. The gourmet kitch is every chef' dream, with a fully shelved pantry, double wall oven/microwave, cook top & dishwasher all upgrade. Quartz counter tops & bksplash. Cupboards have upgraded pull outs. The island comes with a blk marble counter top & Wine Frdg. Make your way up the Grand Oak Staircase to the 2nd Storey where you will find a Primary Bdrm with walkin closet, free standing tub, full glass shower & water closet. Full laundry rm. Finished w/out basement great for inlaw suite
详情
- 上市时间: Tuesday, September 05, 2023
- 城市: Lincoln
- 交叉路口: Staudelbauer Drive
- 详细地址: 4069 Brock Street, Lincoln, L3J 0S8, Ontario, Canada
- 家庭房: Main
- 厨房: Main
- 客厅: Main
- 挂盘公司: Royal Lepage State Realty - Disclaimer: The information contained in this listing has not been verified by Royal Lepage State Realty and should be verified by the buyer.

