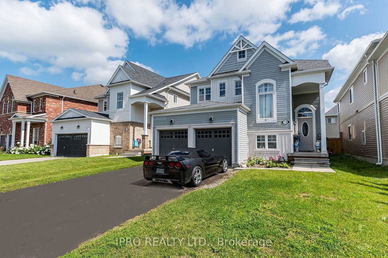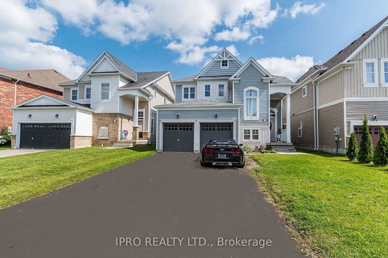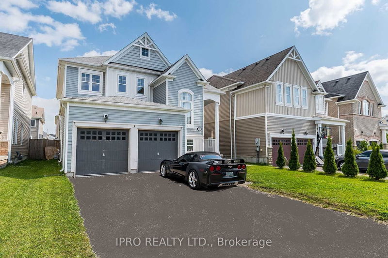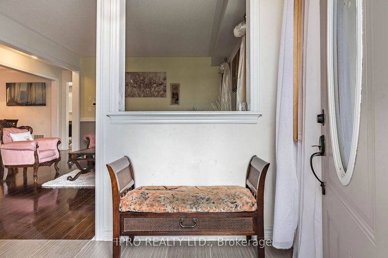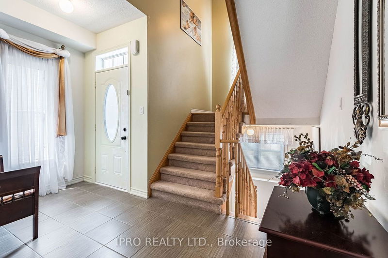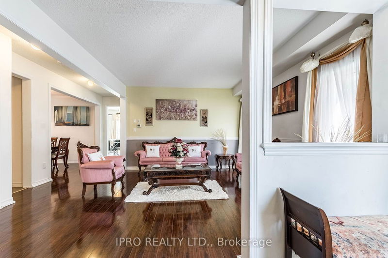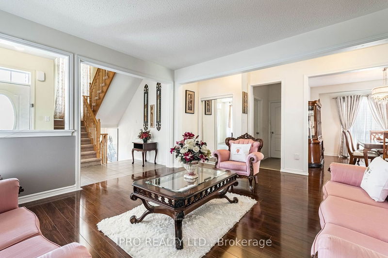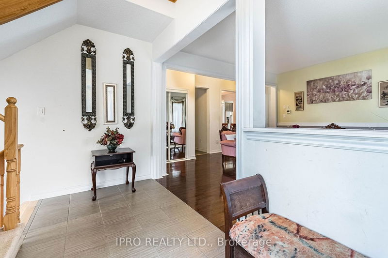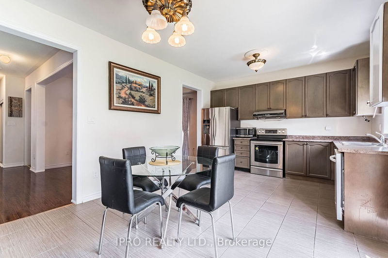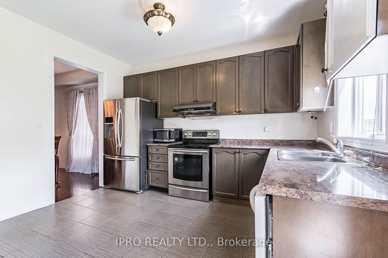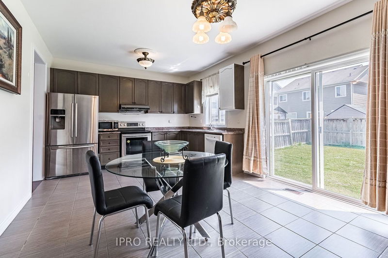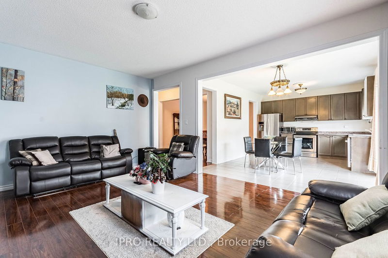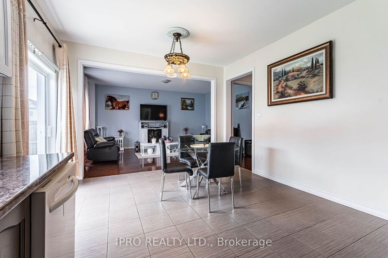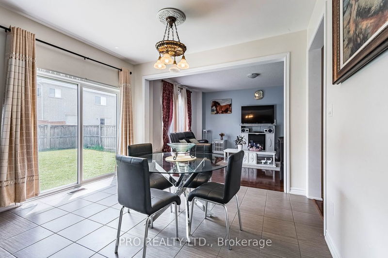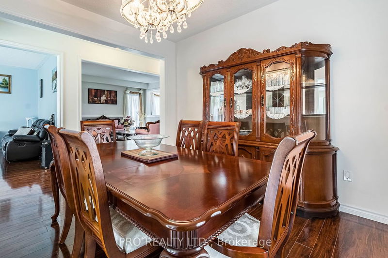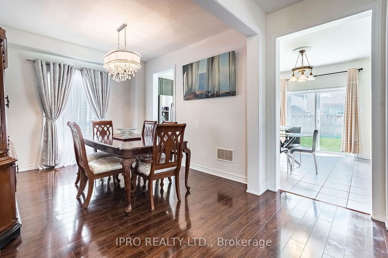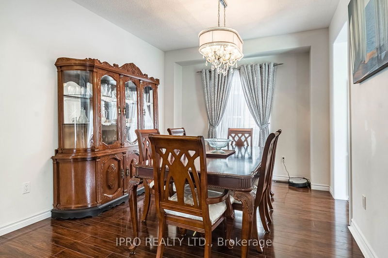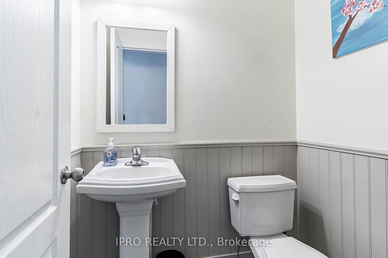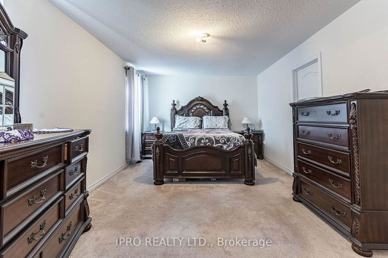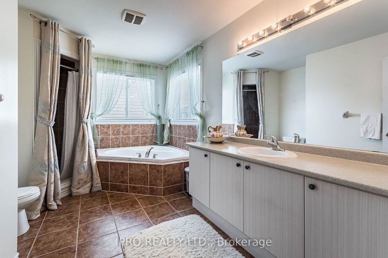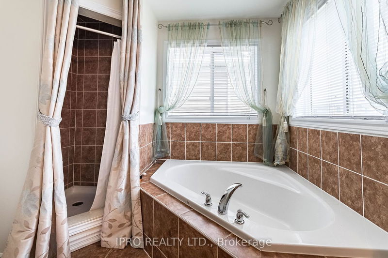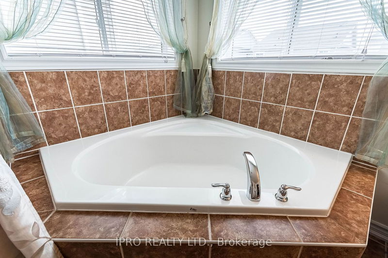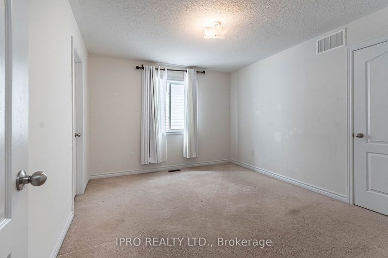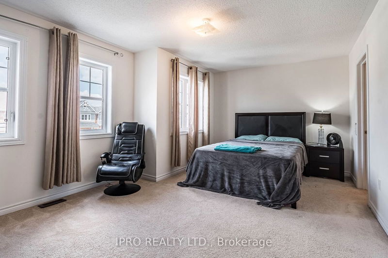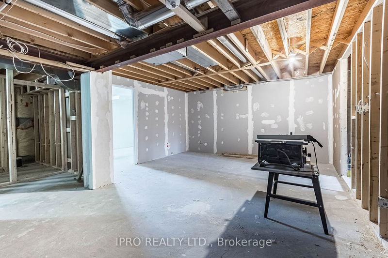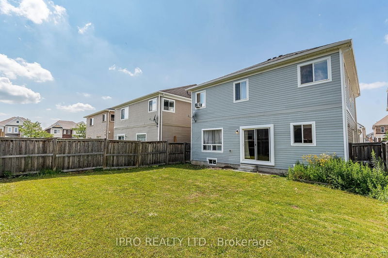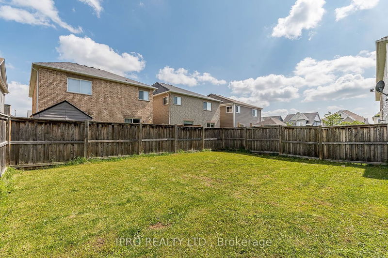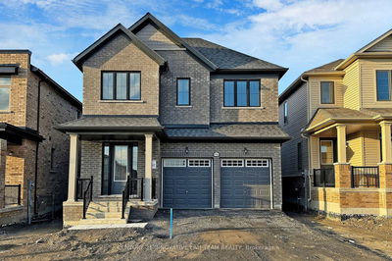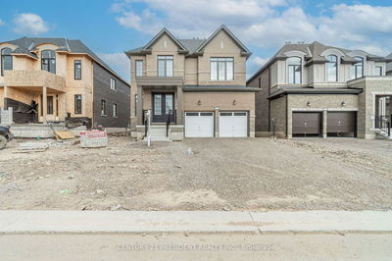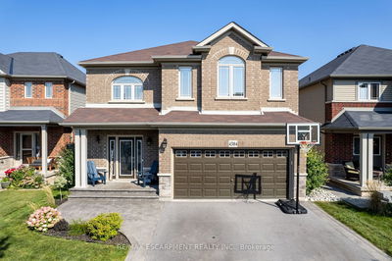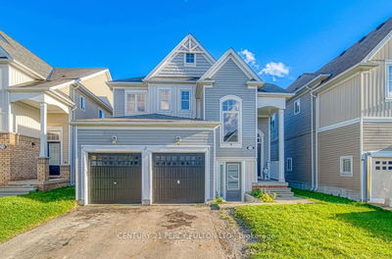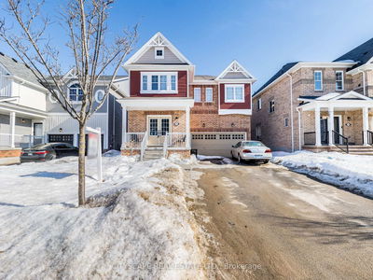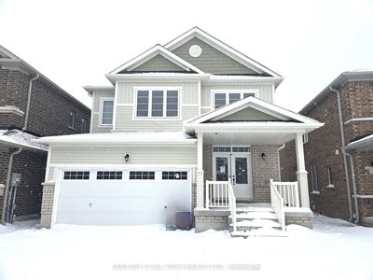Beautiful, Welcoming and Spacious 2600 sq feet 4 Bedroom 4 Bathroom in The Town Of Shelburne. Open Concept Family Room and Eat in Kitchen. Separate Dining Room and Roomy Living Room. New Hardwood Flooring On Main Level. Primary Bedroom with Large walkin Closet and 5 piece Ensuite. 3 Sizeable Bedrooms with Semi Ensuite 4 piece Bathrooms. Main Level Laundry with Entrance To car Garage. Partially Finished Basement Could Be Converted To Legal Basement Apartment.
详情
- 上市时间: Thursday, August 17, 2023
- 3D看房: View Virtual Tour for 710 Halbert Drive
- 城市: Shelburne
- 社区: Shelburne
- 交叉路口: Wansbrough Way/Tansley St
- 详细地址: 710 Halbert Drive, Shelburne, L0N 1S2, Ontario, Canada
- 客厅: Hardwood Floor, Large Window, O/Looks Frontyard
- 家庭房: Hardwood Floor, Large Window, Open Concept
- 厨房: Tile Floor, W/O To Yard, Stainless Steel Appl
- 挂盘公司: Ipro Realty Ltd. - Disclaimer: The information contained in this listing has not been verified by Ipro Realty Ltd. and should be verified by the buyer.

