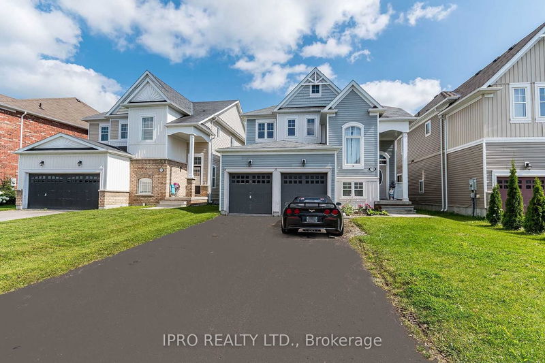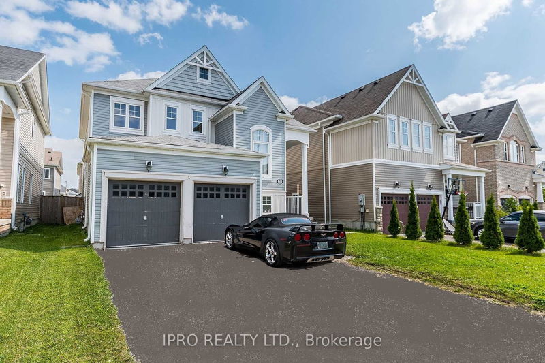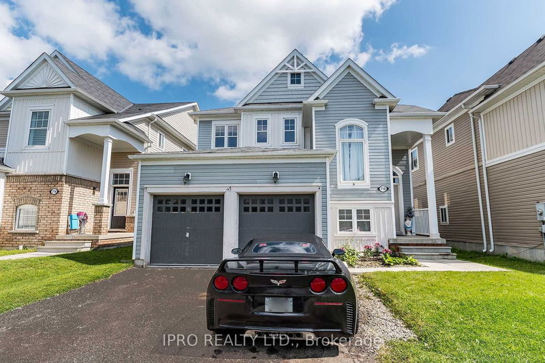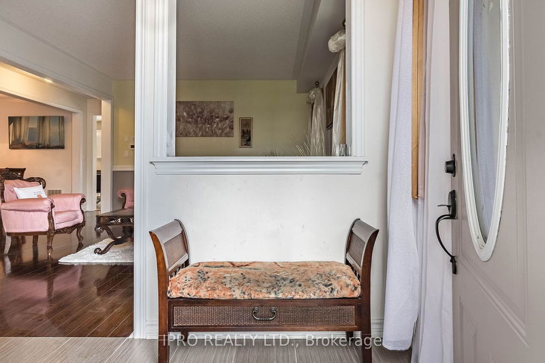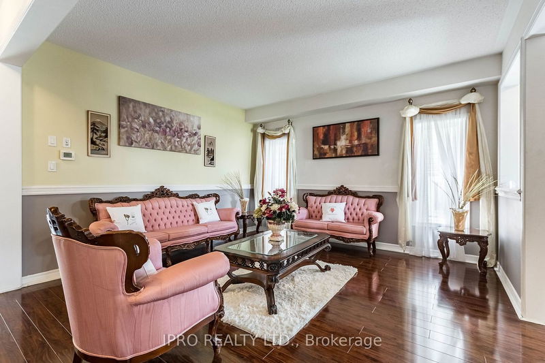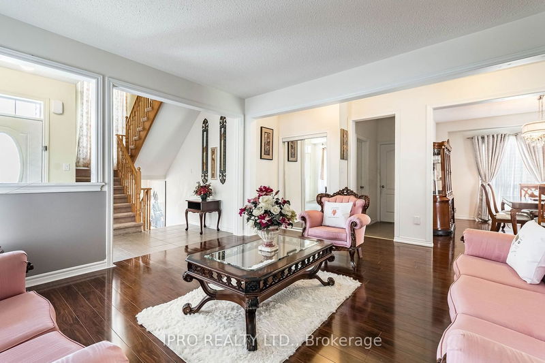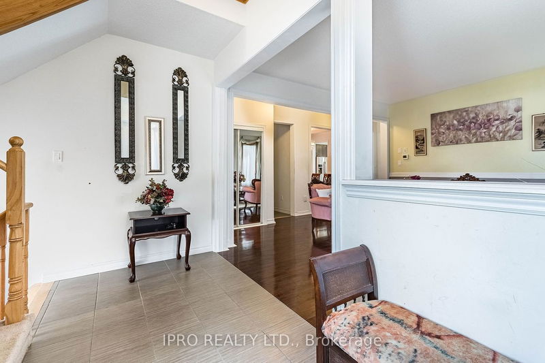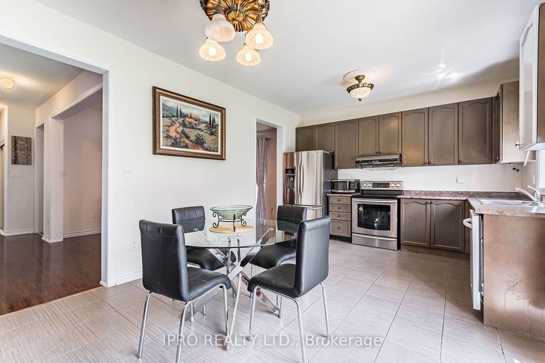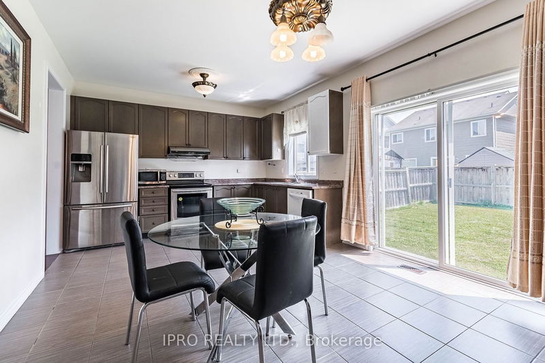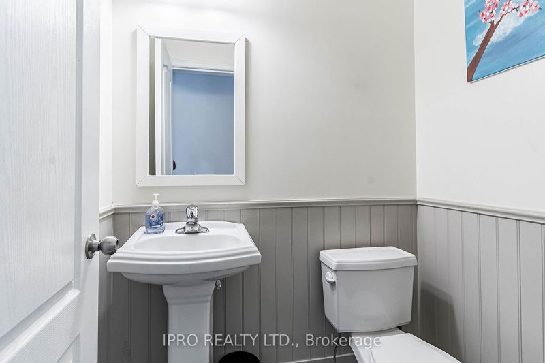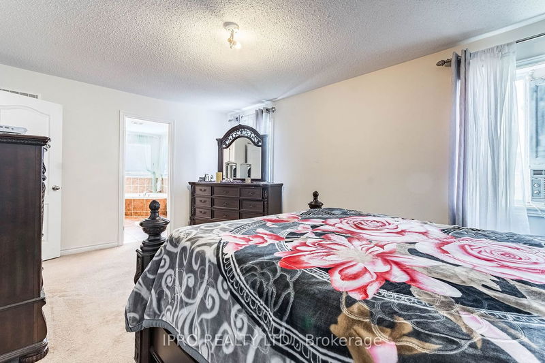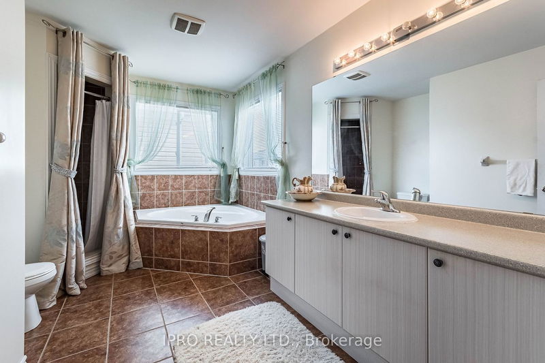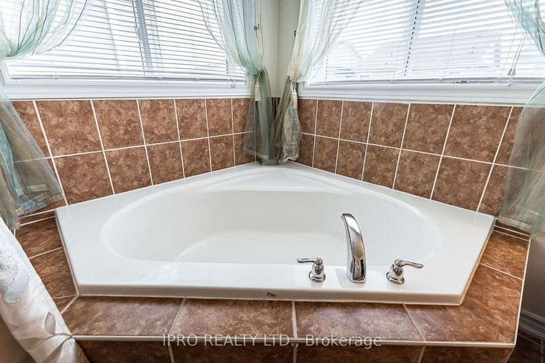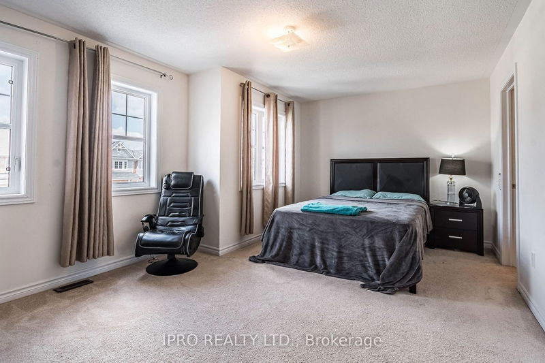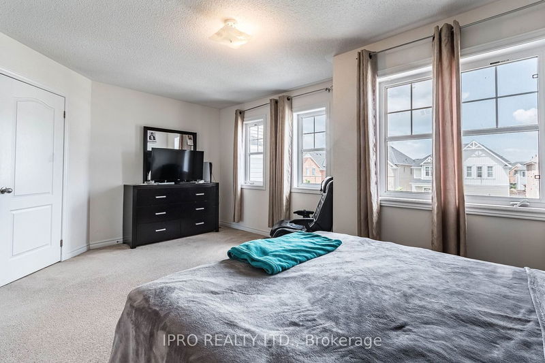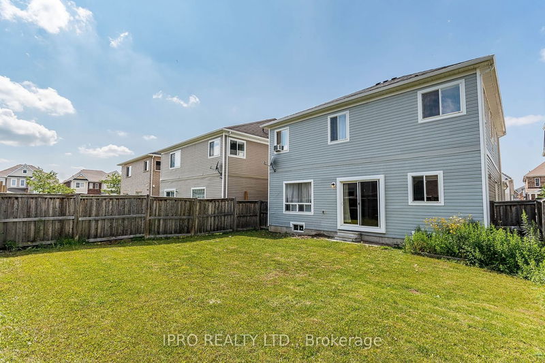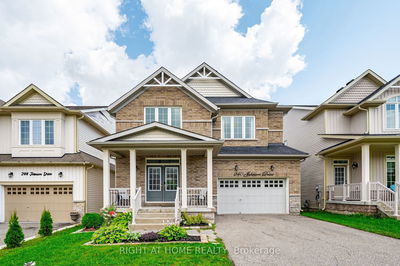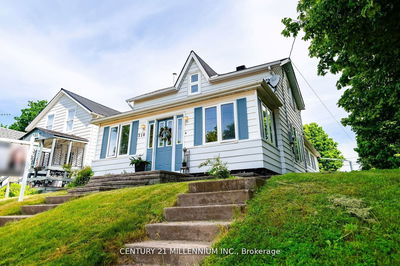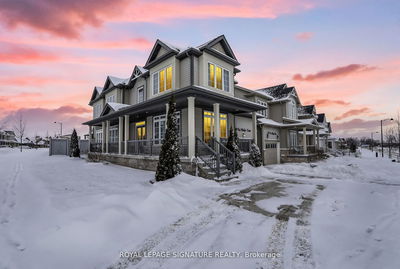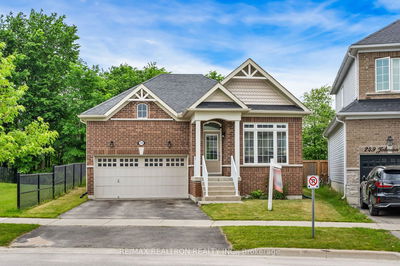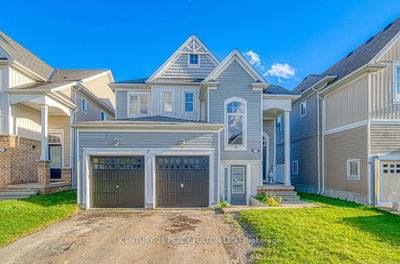Beautiful, Welcoming And Spacious 2600 Sq Ft 4 Bedroom 4 Bathroom In The Town Of Shelburne. Open Concept Family Room And Eat-In Kitchen. Separate Dining Room And Roomy Living Room. New Hardwood Flooring On Main Level. Primary Bedroom With Walk-In Closet And 5 Pc Ensuite. 3 Sizeable Bedrooms With 2 Semi Ensuite 4 Pc Bathrooms. Main Level Laundry With Entrance To 2 Car Garage. Partially Finished Basement Could Be Converted To Legal Basement Apartment. Quiet Family Friendly Subdivision.
详情
- 上市时间: Friday, July 28, 2023
- 3D看房: View Virtual Tour for 710 Halbert Drive
- 城市: Shelburne
- 社区: Shelburne
- 交叉路口: Wansbrough Way/Tansley St
- 详细地址: 710 Halbert Drive, Shelburne, L0N 1S2, Ontario, Canada
- 客厅: Hardwood Floor, Large Window, O/Looks Frontyard
- 家庭房: Hardwood Floor, Large Window, Open Concept
- 厨房: Tile Floor, W/O To Yard, Stainless Steel Appl
- 挂盘公司: Ipro Realty Ltd. - Disclaimer: The information contained in this listing has not been verified by Ipro Realty Ltd. and should be verified by the buyer.


