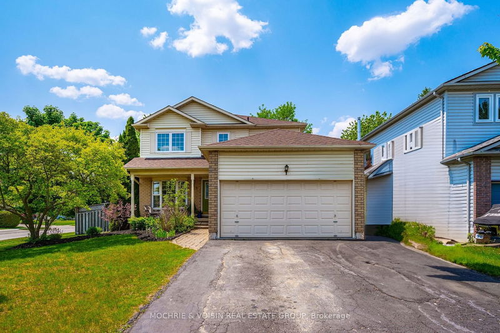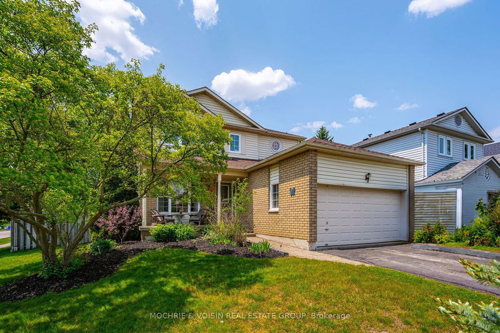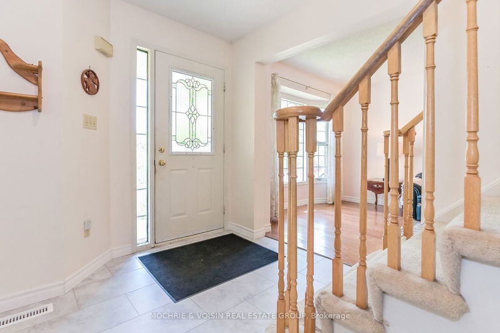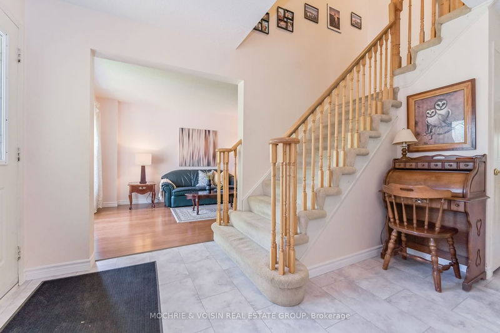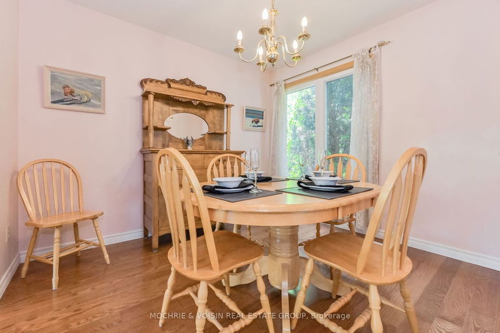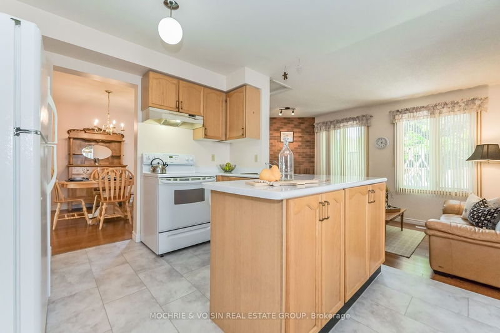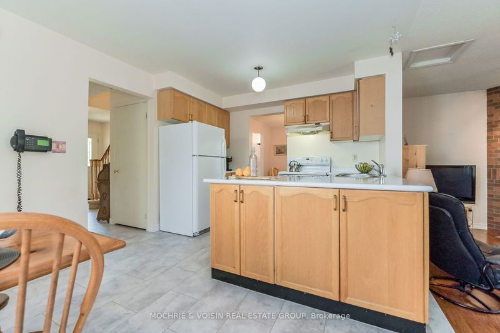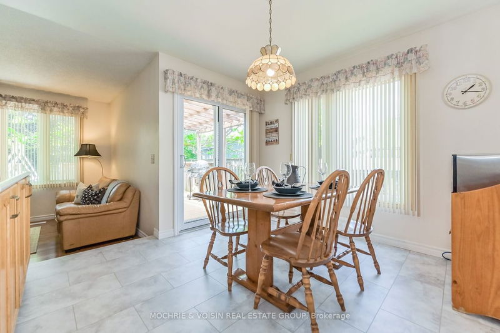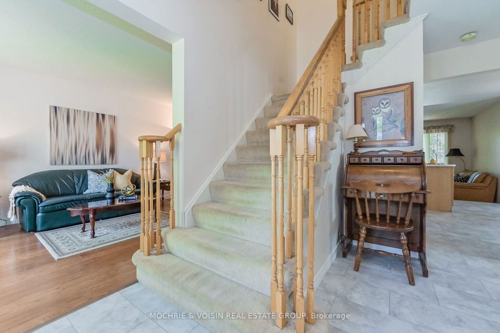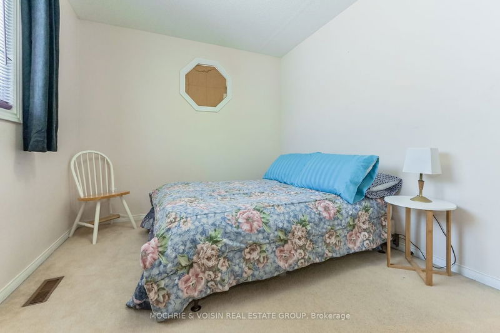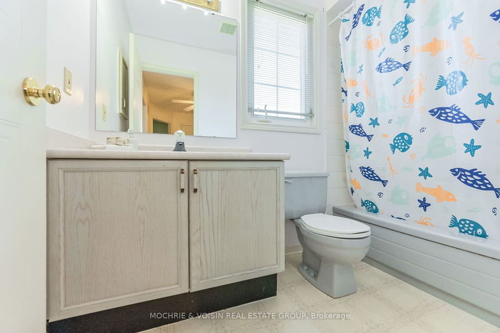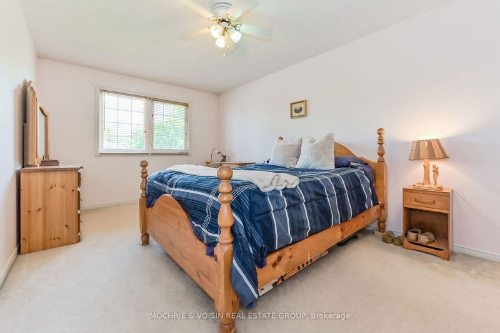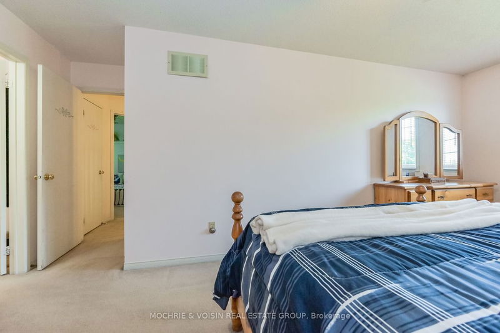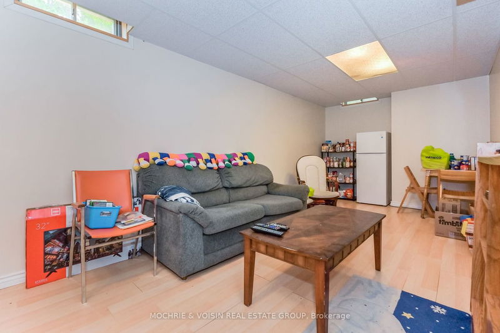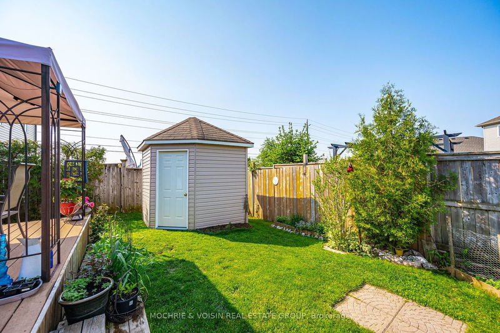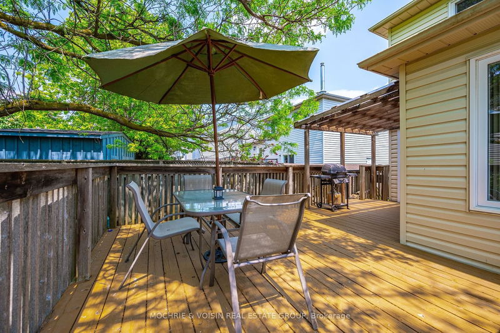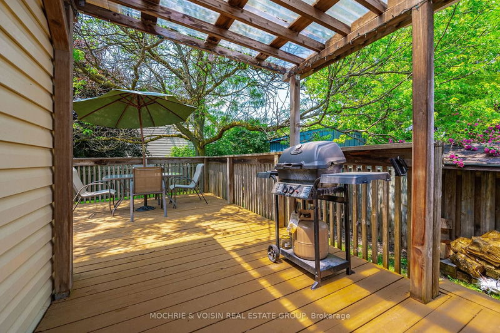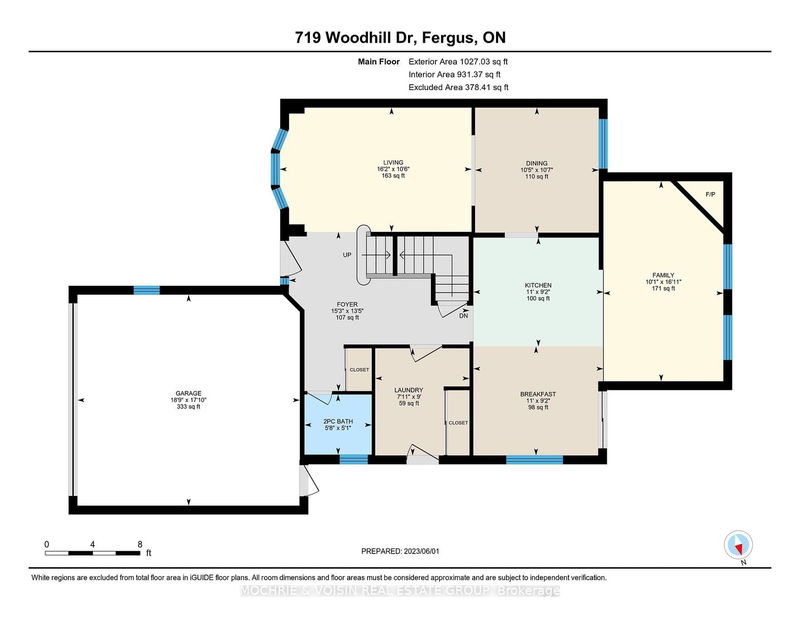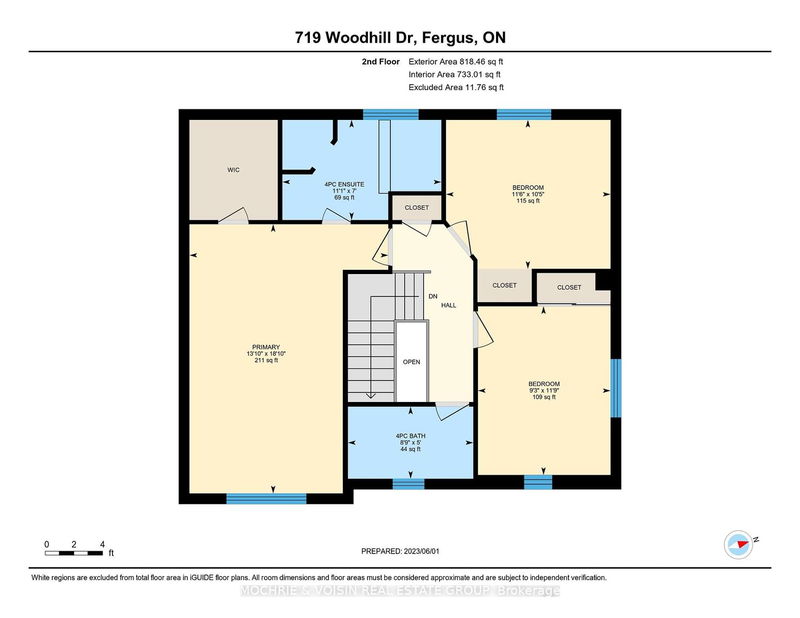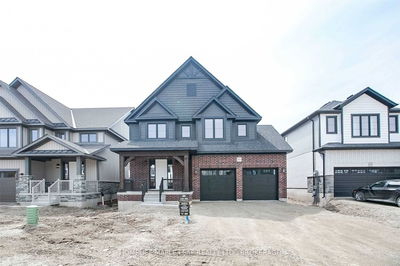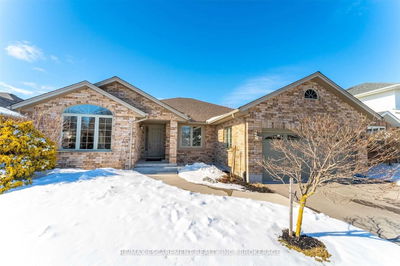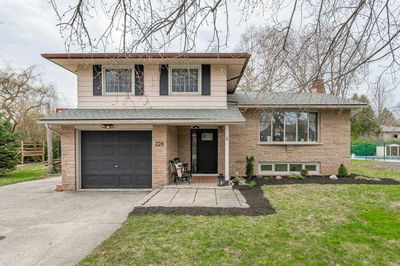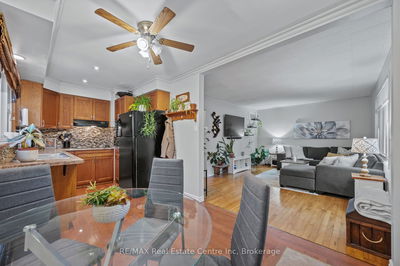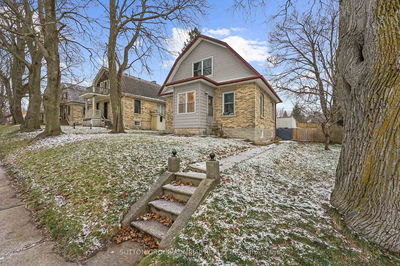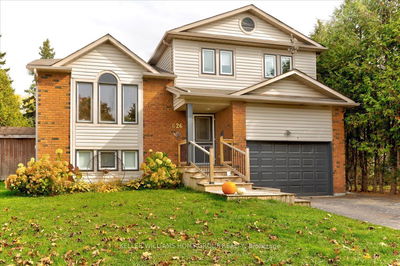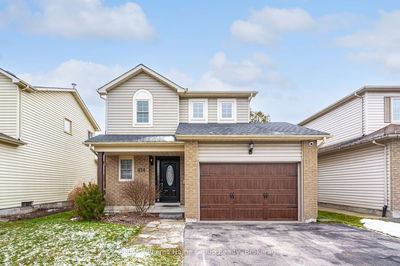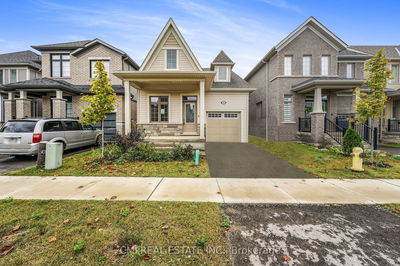This north end Fergus 2 storey home is located on a great corner lot with beautiful mature trees out back. Over 2000 square feet of finished living space, with 3 bedrooms and 3 bathrooms. Primary bedroom with ensuite and walk in closet. Main floor family room with fireplace. Main floor laundry. Great layout; be sure to check out the online floorplans. New flooring on main level. Large deck at rear and a fully fenced backyard. 2 car garage. The perfect family home in a family friendly neighbourhood. Walking distance to all the amenities you need. And lots of potential to add value here. Book your private tour today. Offers anytime.
详情
- 上市时间: Thursday, June 01, 2023
- 3D看房: View Virtual Tour for 719 Woodhill Drive
- 城市: Centre Wellington
- 社区: Elora/Salem
- 交叉路口: Campbell Ave
- 详细地址: 719 Woodhill Drive, Centre Wellington, N1M 3M8, Ontario, Canada
- 家庭房: Main
- 厨房: Main
- 客厅: Main
- 挂盘公司: Mochrie & Voisin Real Estate Group - Disclaimer: The information contained in this listing has not been verified by Mochrie & Voisin Real Estate Group and should be verified by the buyer.

