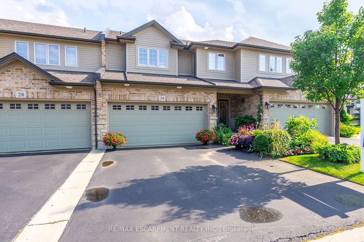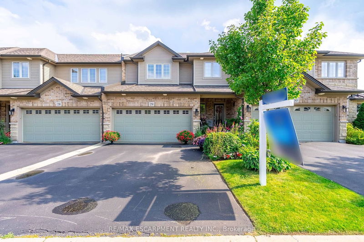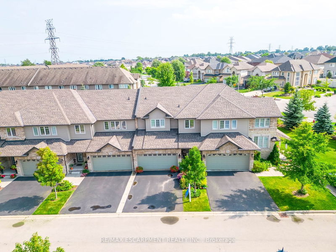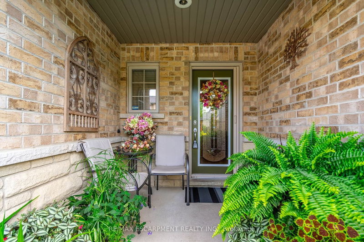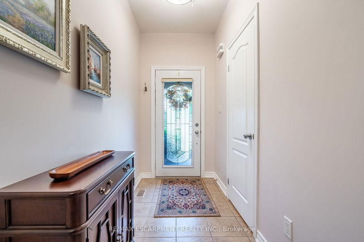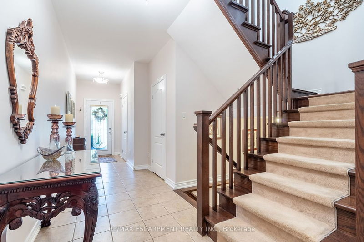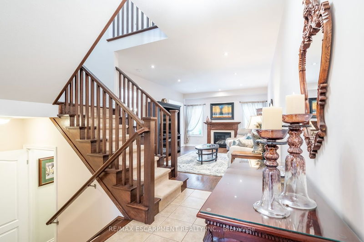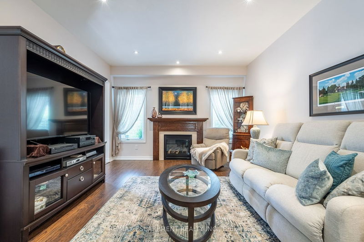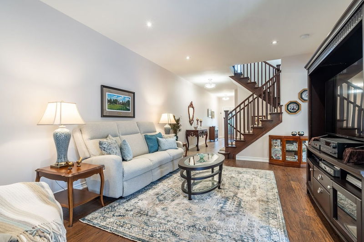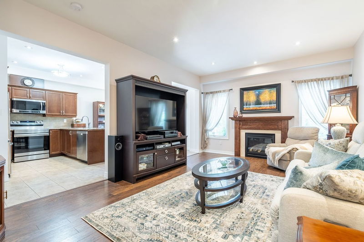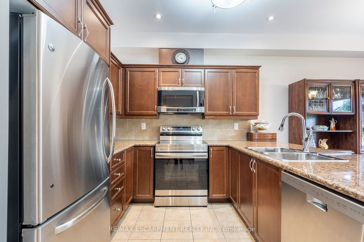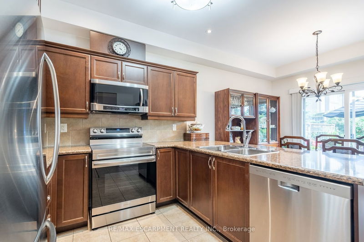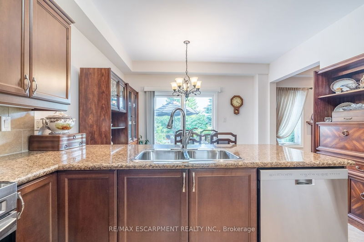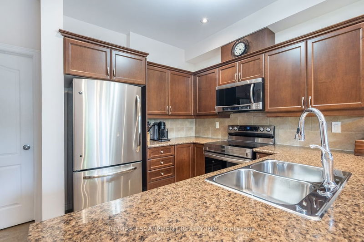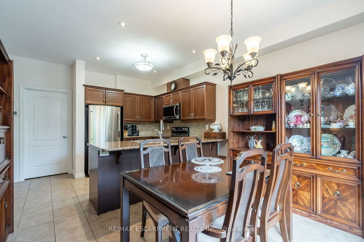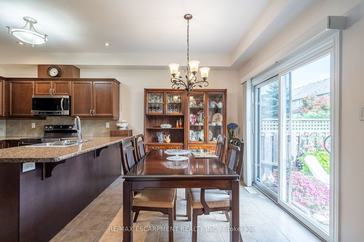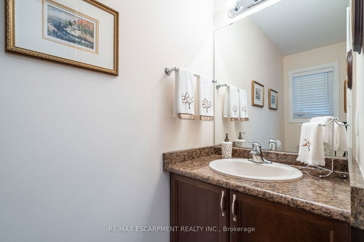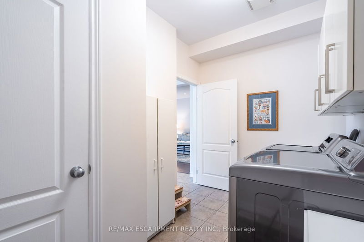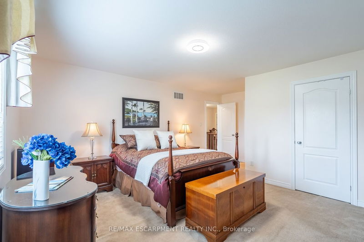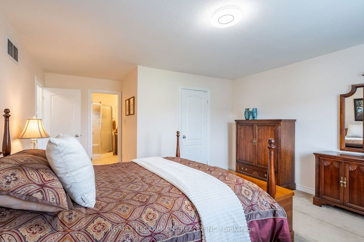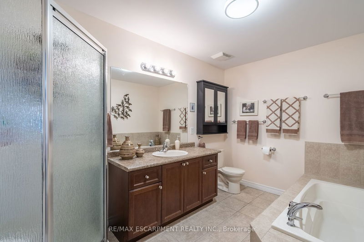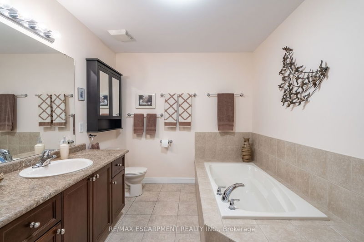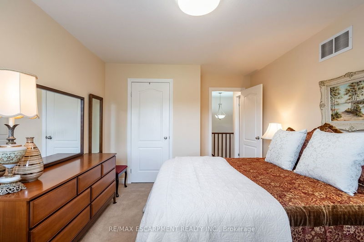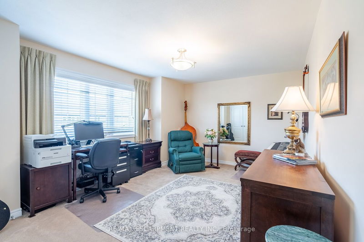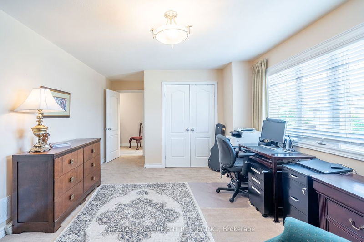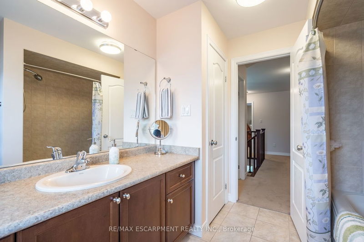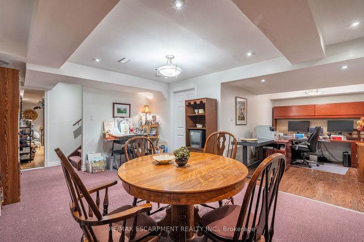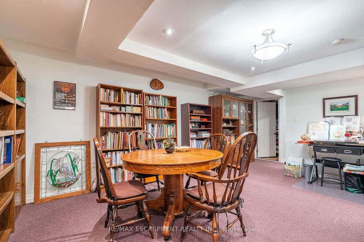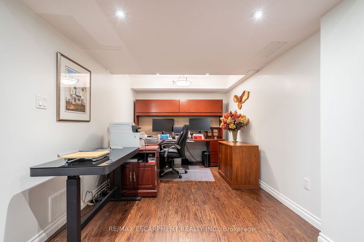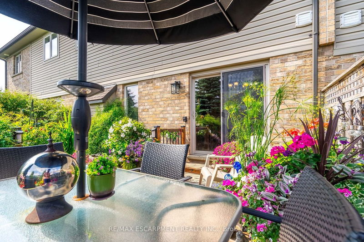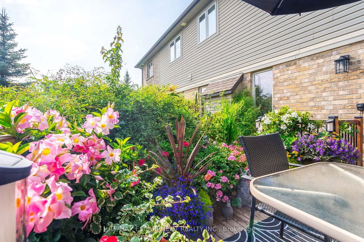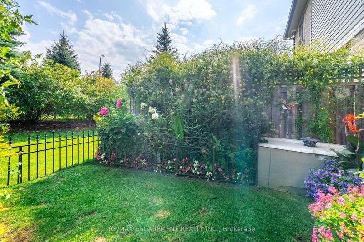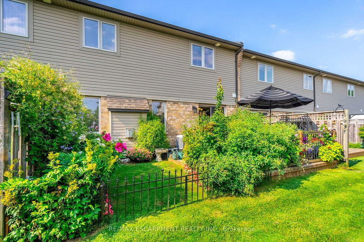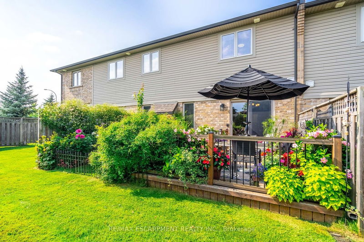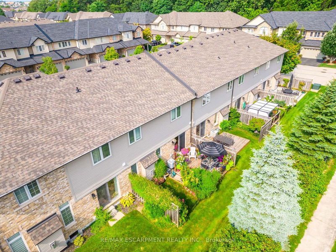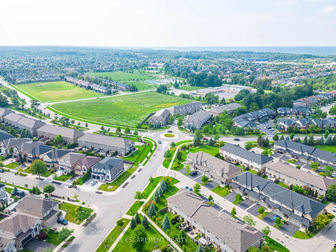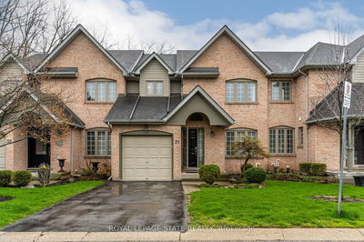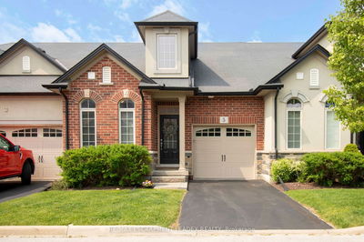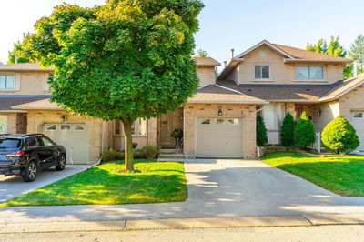Welcome home to this immaculate Pantages model townhome in a sought-after enclave in beautiful Ancaster. This 1,900 square foot, 3 bed, 2.5 bath with finished basement and double car garage has the living space of a detached home with the low exterior maintenance of a condo. The main floor showcases an open concept layout with 9-foot ceilings, large family/living room with gas fireplace, full size laundry room, eat in kitchen with upgraded maple cabinets. Walk through the sliding doors that lead out to a private back deck and beautiful perennial gardens. Upstairs you will find a large primary bedroom complete with a walk-in closet and a 4-piece bath. There are 2 additional spacious bedrooms and a 4-piece bath. There is also a room in the hallway for an additional office space or lounge area. The lower level is finished with an office area, family room and workshop. Condo fees include snow removal from your driveway and grass cutting. RSA.
详情
- 上市时间: Monday, August 14, 2023
- 3D看房: View Virtual Tour for 29-441 Stonehenge Drive
- 城市: Hamilton
- 社区: Ancaster
- 交叉路口: Raymond Road
- 详细地址: 29-441 Stonehenge Drive, Hamilton, L9K 0B1, Ontario, Canada
- 客厅: Main
- 厨房: Main
- 家庭房: Bsmt
- 挂盘公司: Re/Max Escarpment Realty Inc. - Disclaimer: The information contained in this listing has not been verified by Re/Max Escarpment Realty Inc. and should be verified by the buyer.

