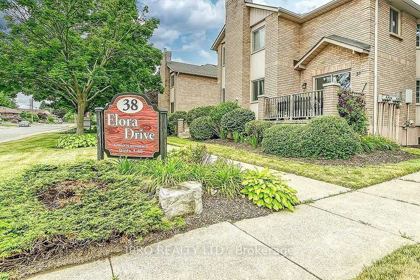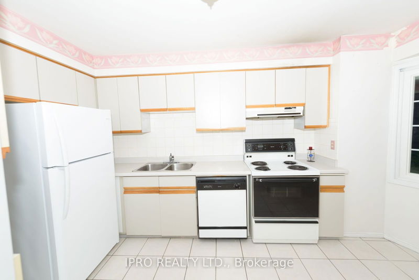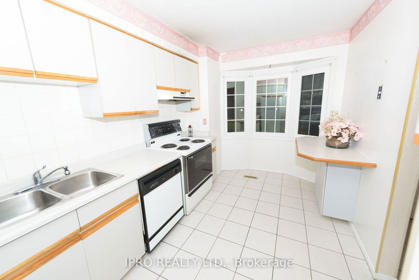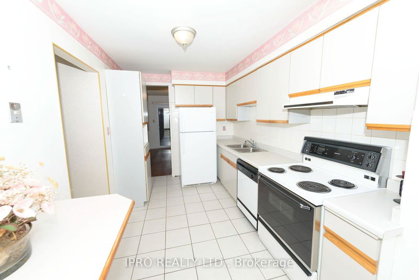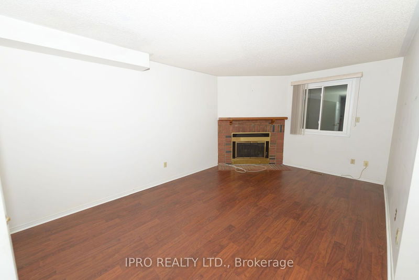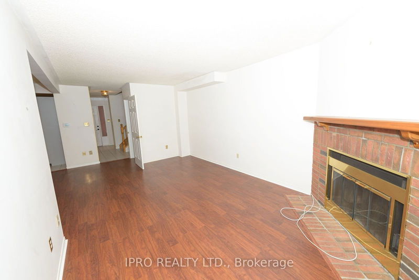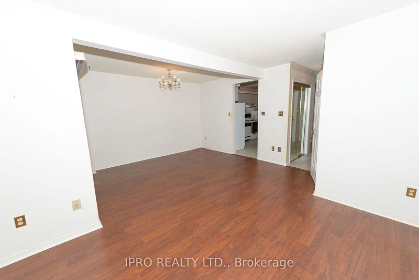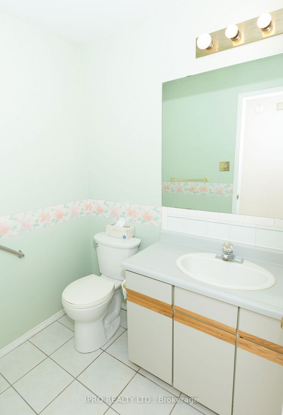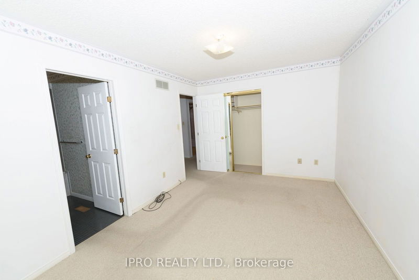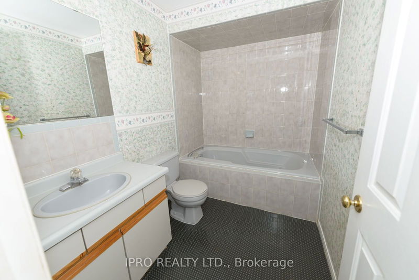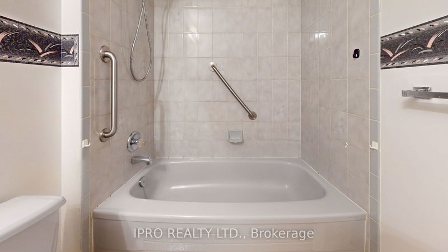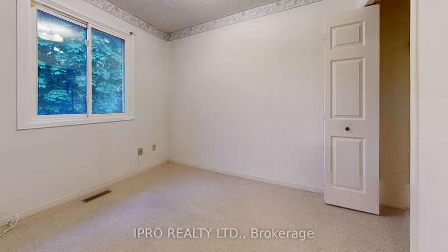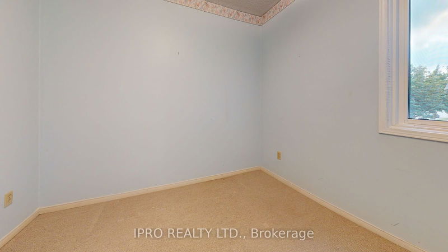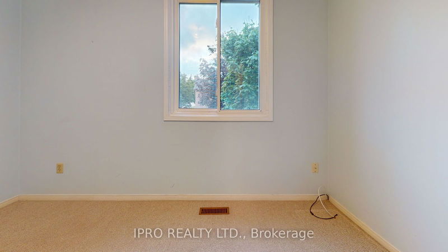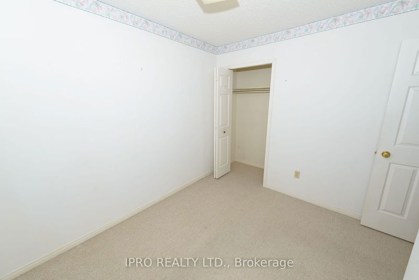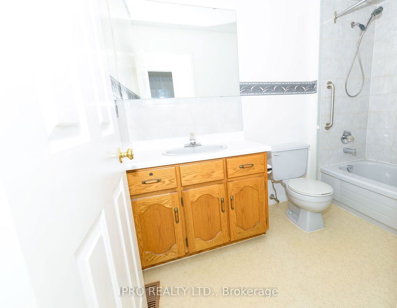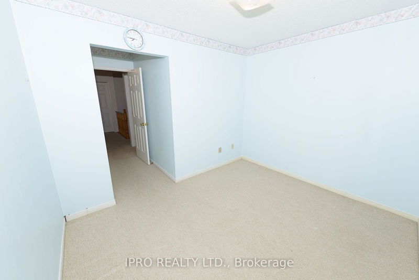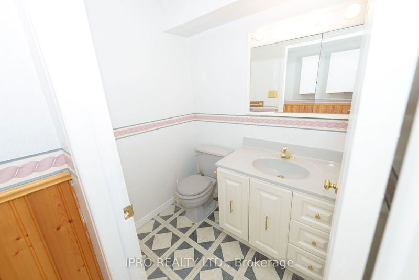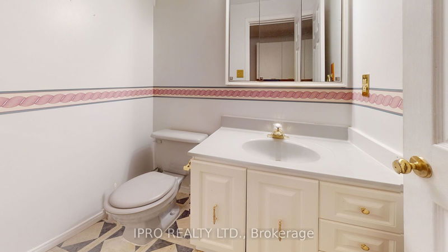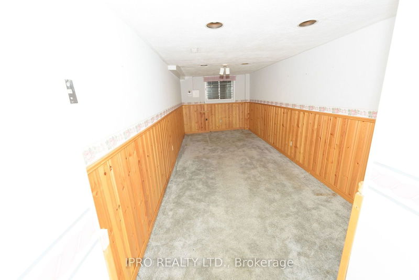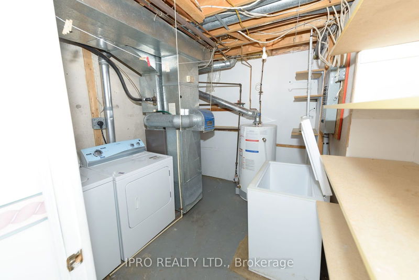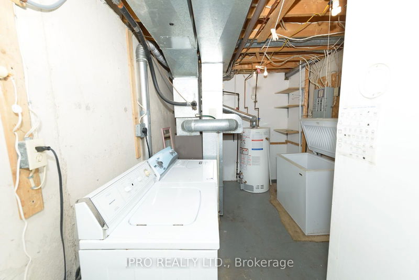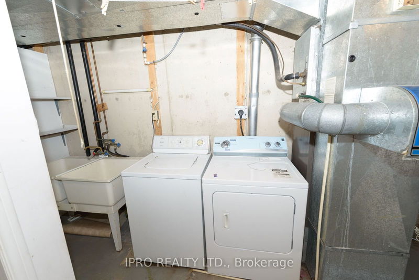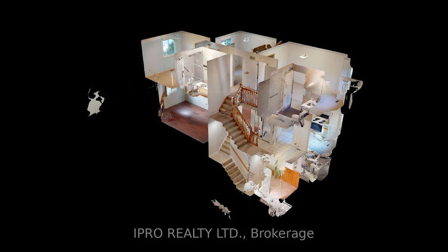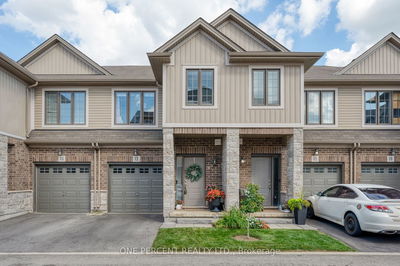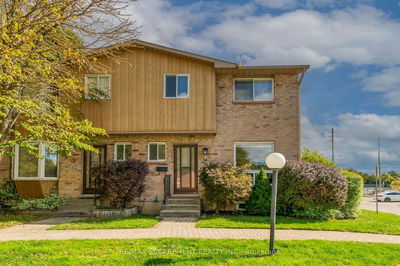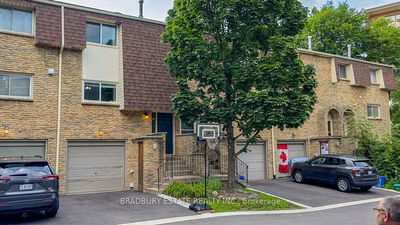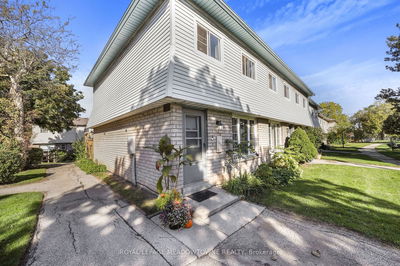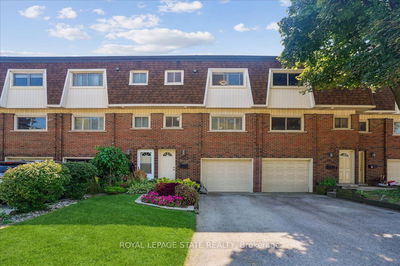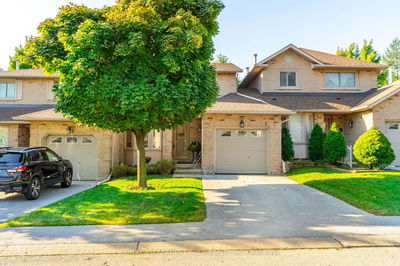This 2 story unit with a walk-out basement offers first time home buyers or investors the opportunity to add their personal touch. It features 3 Bedrooms, 4 Bathrooms, a spacious and very serene terrace just off the dining area. There is single car garage with direct access to the basement, a private driveway that parks 1 one car and plenty of visitor's parking. The finished basement can serve as a 4th bedroom, home office or recreation. The basement offers a possibility of adding a kitchen to create a complete suite. The basement is also occupied by a spacious laundry room storage space and a 2 pc washroom. Legal Description. UNIT 28, LEVEL 1, WENTWORTH CONDOMINIUM PLAN NO. 130 ; BLK 29 PL 62M-468, S/T LT37255, S/T LT182119, AS IN DECLARATION LT241676 ; HAMILTON
详情
- 上市时间: Monday, September 30, 2024
- 3D看房: View Virtual Tour for 28-38 Elora Drive
- 城市: Hamilton
- 社区: Fessenden
- 详细地址: 28-38 Elora Drive, Hamilton, L9C 7L4, Ontario, Canada
- 家庭房: Fireplace
- 厨房: Main
- 挂盘公司: Ipro Realty Ltd. - Disclaimer: The information contained in this listing has not been verified by Ipro Realty Ltd. and should be verified by the buyer.

