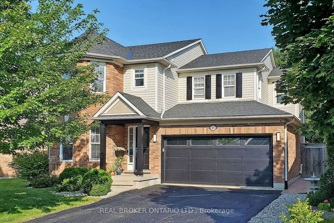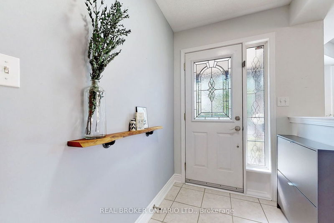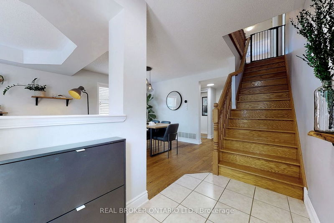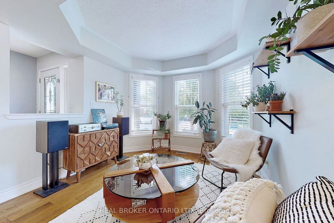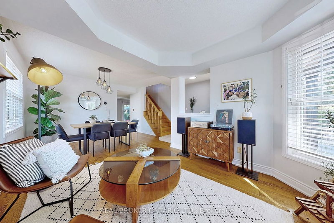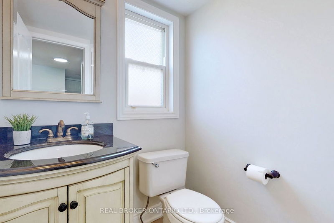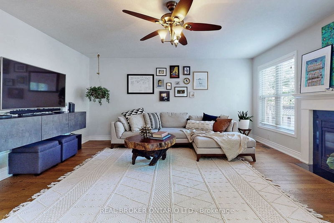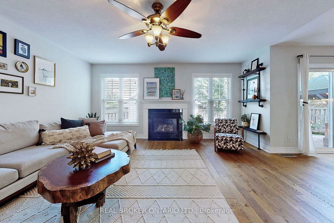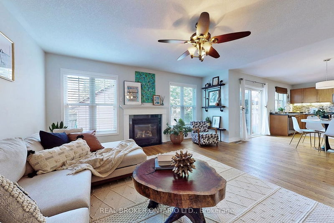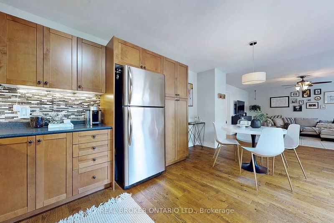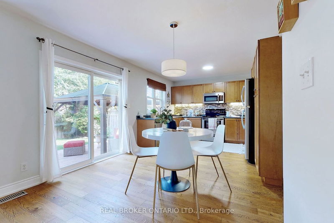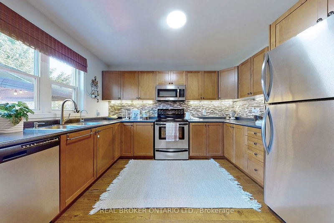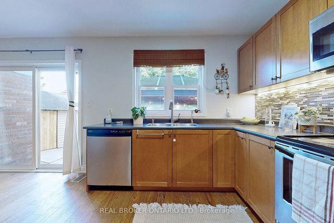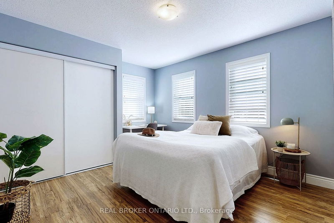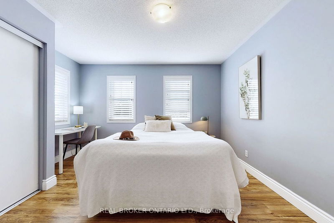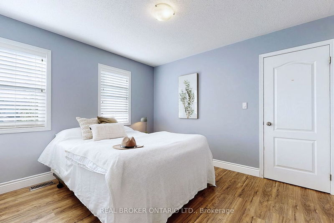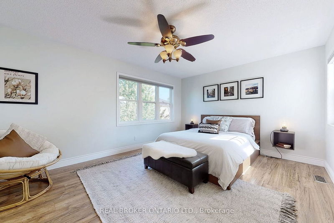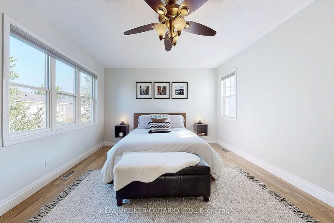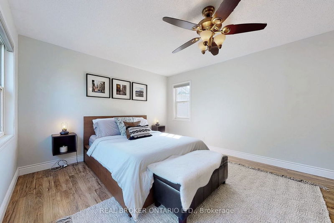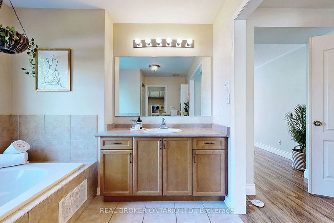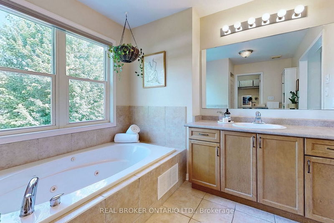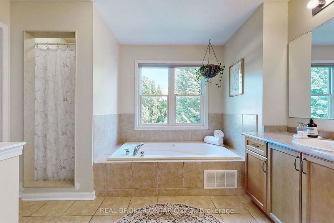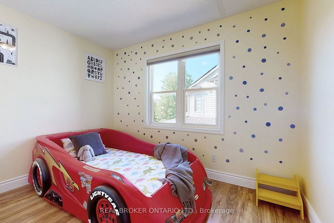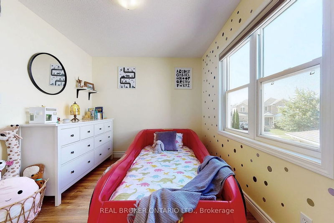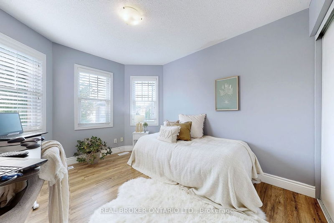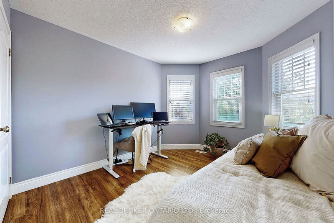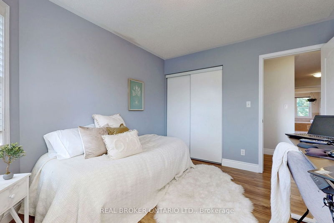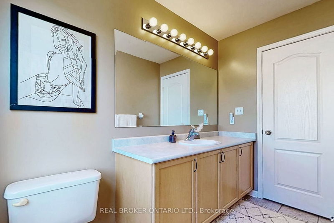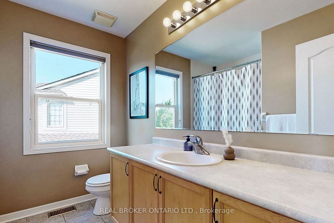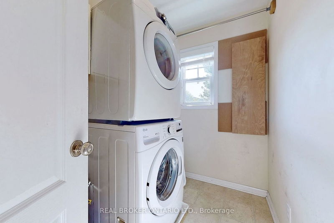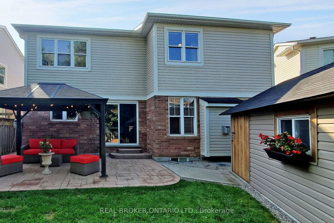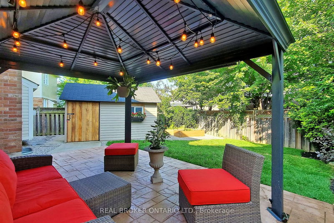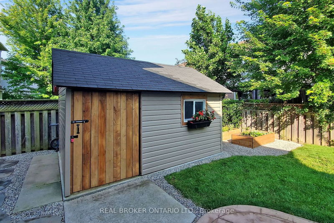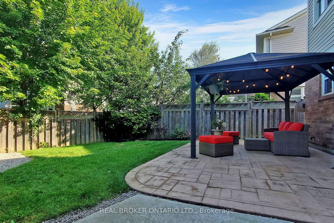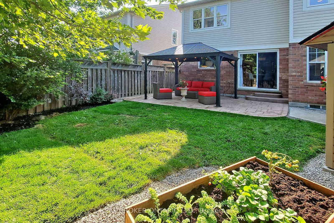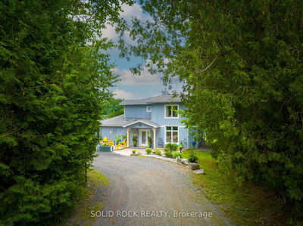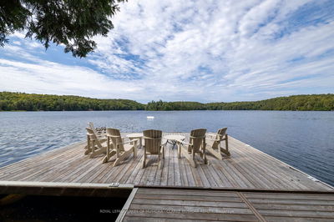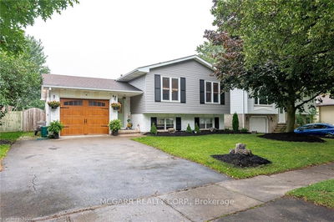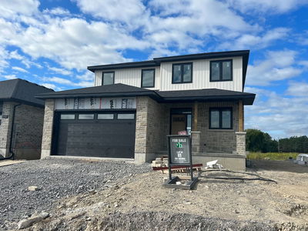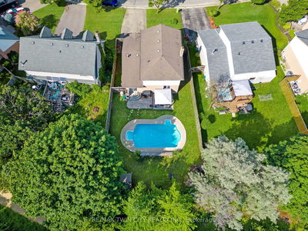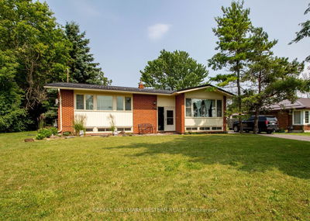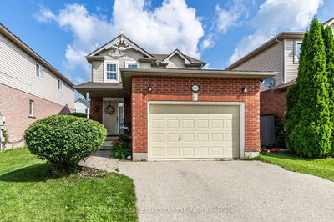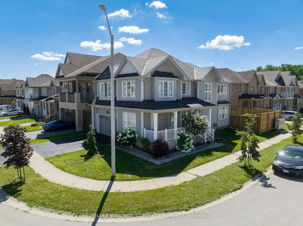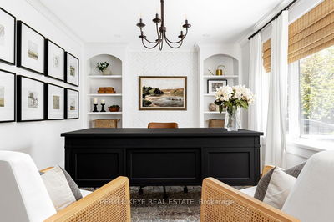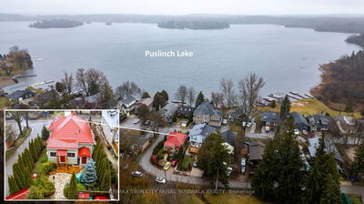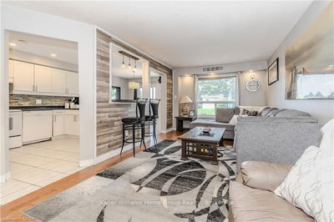Welcome To 84 Brayshaw Drive In Cambridge! This 2,078 Square Foot Home Sits On A 67x82 Foot Lot In A Highly Sought After Family-Friendly Neighbourhood. This Executive Home Boasts 3 Large Bedrooms Plus An Office, That Could Be Used As Another Bedroom, 3 Baths, And A Convenient Second Floor Laundry. The Moment You Step Into This Beautiful Sun Soaked Home, You Are Immediately Greeted By Gleaming Oak Hardwood Flooring, Tray Ceiling In The Living Room, And A Gas Fireplace In The Family Room. The Kitchen Features Updated Backsplash, Stainless Steel Appliances, And A Private Walk-Out With Sliding Doors Leading To A Stamped Concrete Patio. Upstairs, There Are 3 Well Appointed Bedrooms, And A Primary Suite With A 4 PC Ensuite Bath, Walk-In Closet, And Separate Office Space. This Home Also Features A Double Car Garage And Space For Up To 4 Cars In The Driveway. Conveniently Situated Close To The 401 For Easy Commuting. Don't Miss Out On This Beautiful Opportunity.
详情
- 上市时间: Thursday, August 10, 2023
- 3D看房: View Virtual Tour for 84 Brayshaw Drive
- 城市: Cambridge
- 交叉路口: Can-Amera Prkwy & Baintree Way
- 客厅: Hardwood Floor, Open Concept
- 厨房: Hardwood Floor, Breakfast Area, Walk-Out
- 家庭房: Hardwood Floor, Fireplace, Large Window
- 挂盘公司: Real Broker Ontario Ltd. - Disclaimer: The information contained in this listing has not been verified by Real Broker Ontario Ltd. and should be verified by the buyer.

