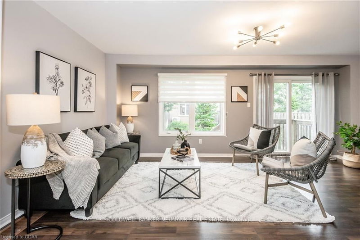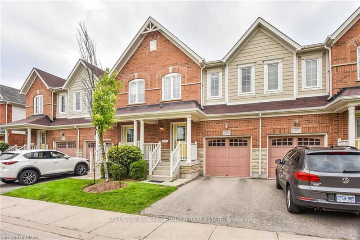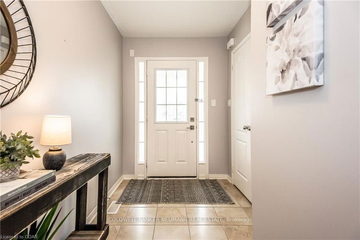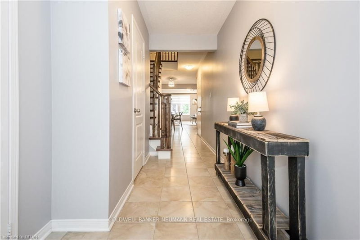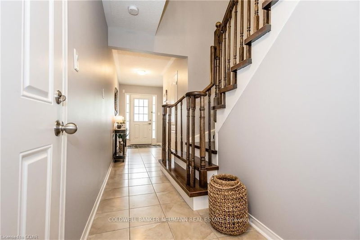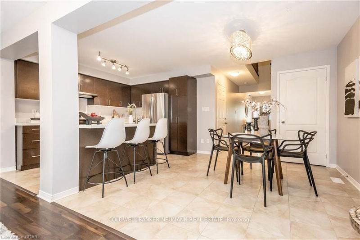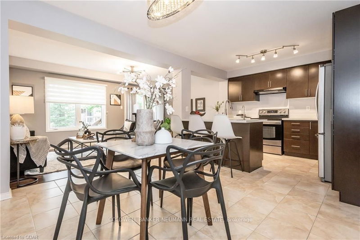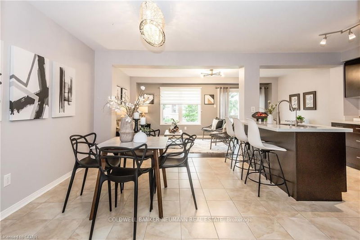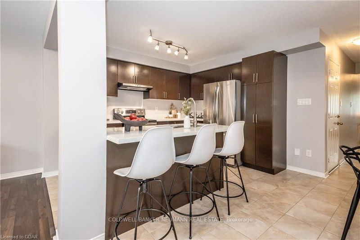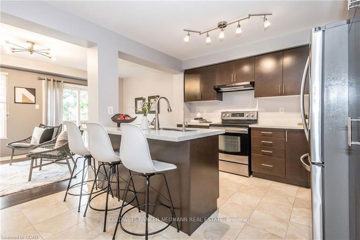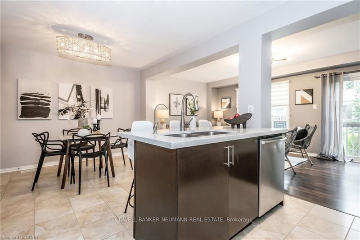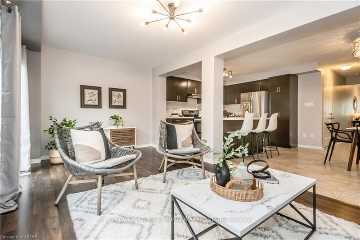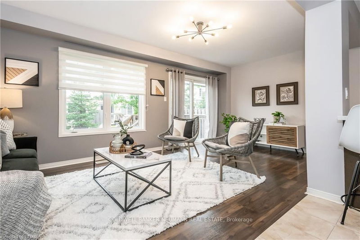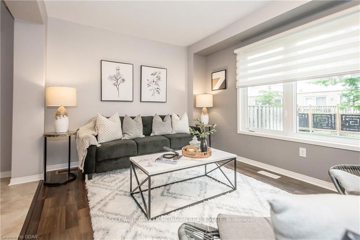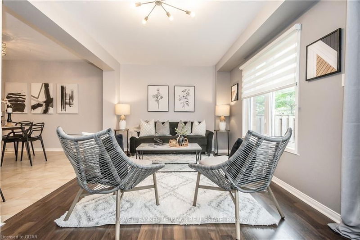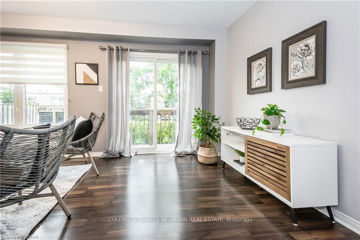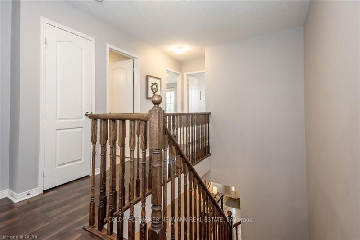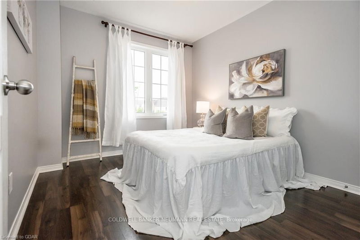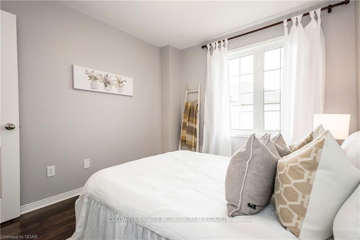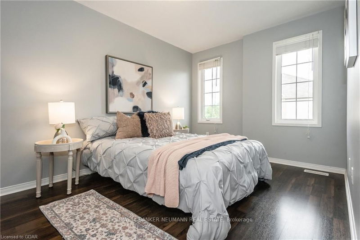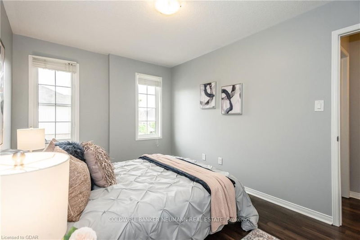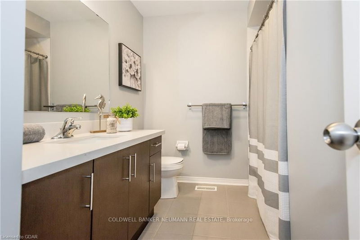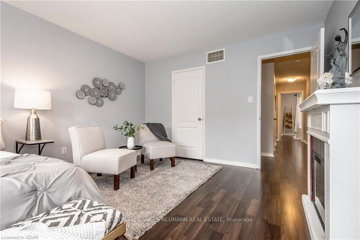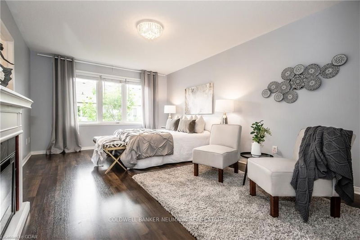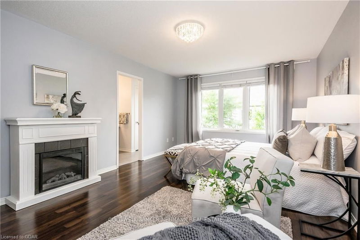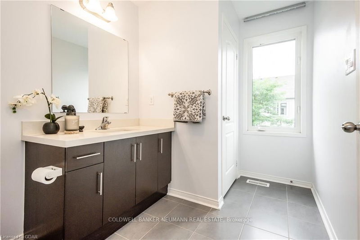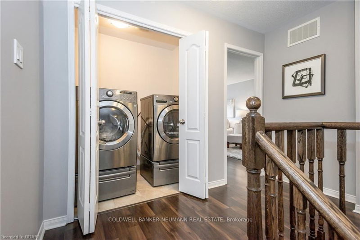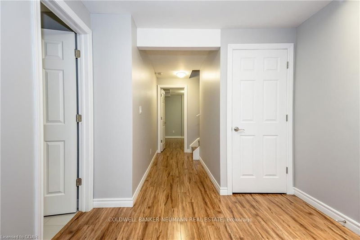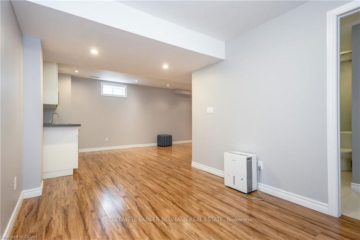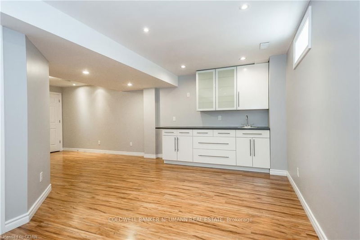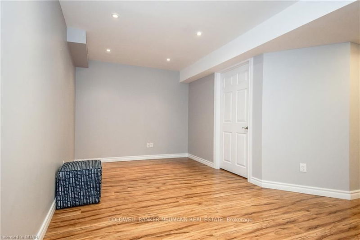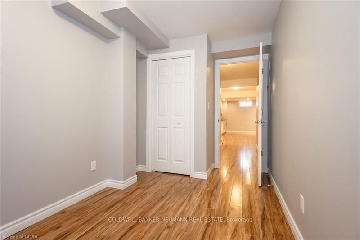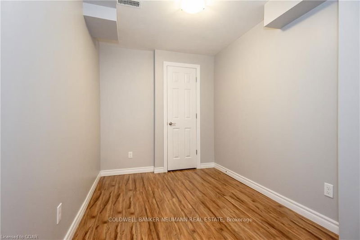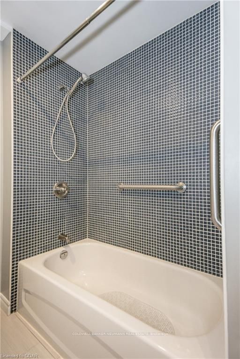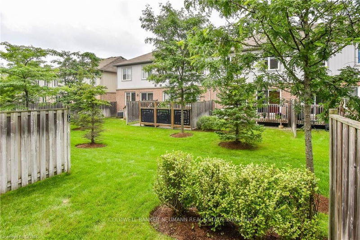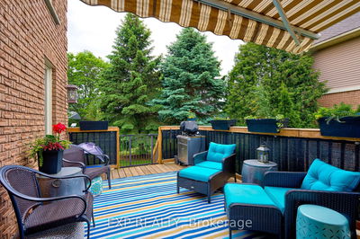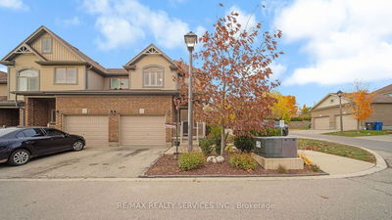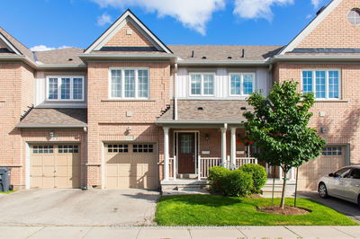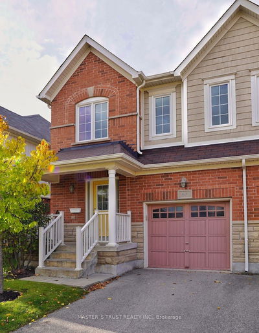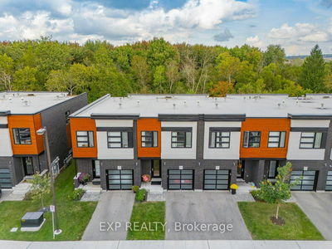Stunning south end townhouse with over 1600 square feet above grade with a finished basement! Perfect location close to the University of Guelph and quick access to the 401. This beautiful carpet free home has been recently updated and boasts an open concept floor plan. The kitchen has quartz counters and gorgeous rich cabinets with an island for entertaining and plenty of storage space. The dining and living areas are very spacious with sliders leading from the living room to the back deck to enjoy those summer evening bbq's. The wood stairs lead to the second floor which has a large primary bedroom complete with ensuite and walk-in closet, 2 large secondary bedrooms, main bathroom and convenient second level laundry. The finished basement offers plenty of options with a large recreation room with wet bar, full bathroom and a bonus room which is perfect for a den or office. Pets allowed. You won't want to miss this - be sure to check it out soon.
详情
- 上市时间: Thursday, August 03, 2023
- 3D看房: View Virtual Tour for 72-1035 Victoria Road S
- 城市: Guelph
- 社区: Kortright Hills
- 详细地址: 72-1035 Victoria Road S, Guelph, N1L 0H5, Ontario, Canada
- 客厅: Main
- 厨房: Main
- 挂盘公司: Coldwell Banker Neumann Real Estate - Disclaimer: The information contained in this listing has not been verified by Coldwell Banker Neumann Real Estate and should be verified by the buyer.

