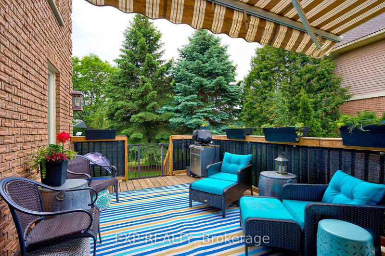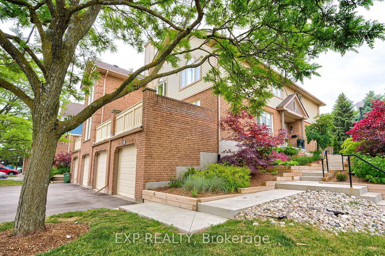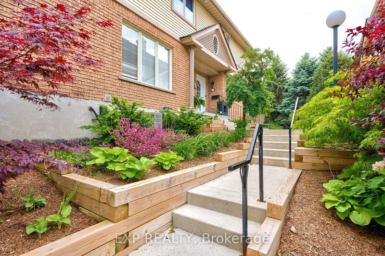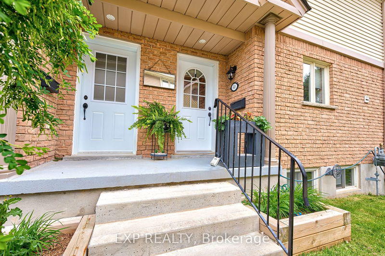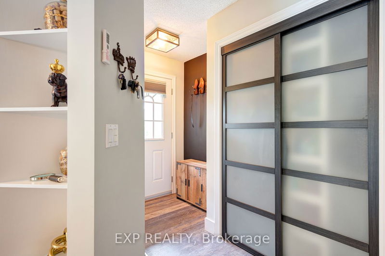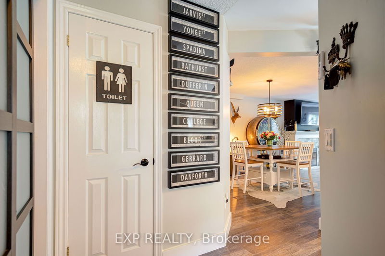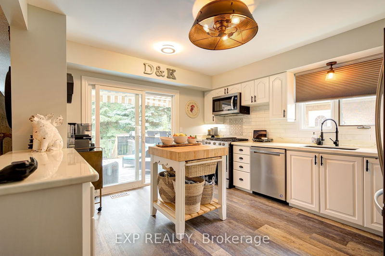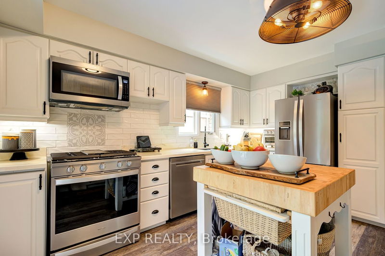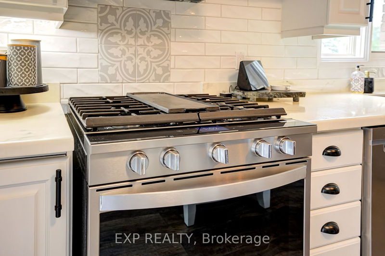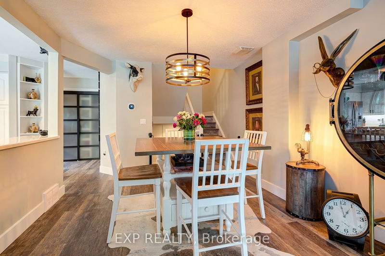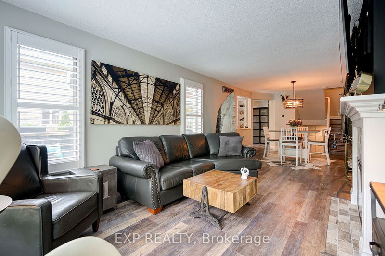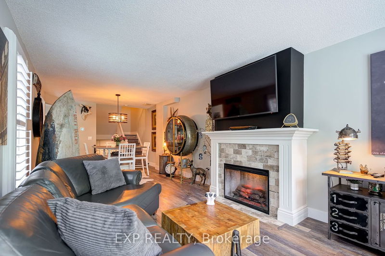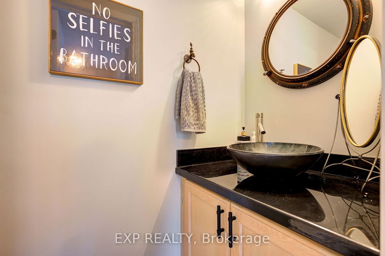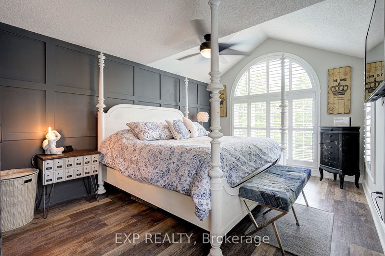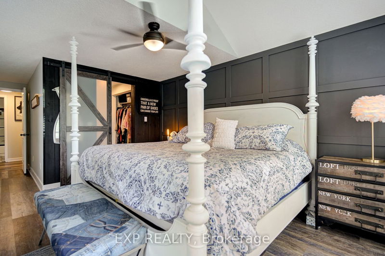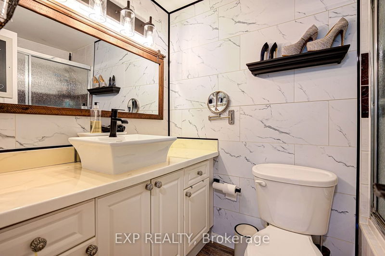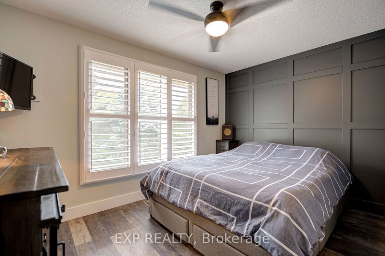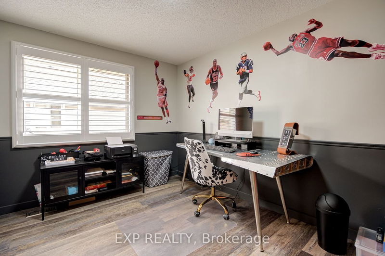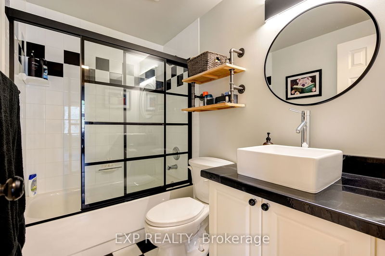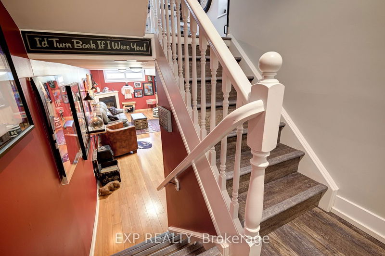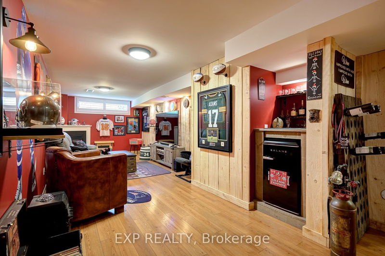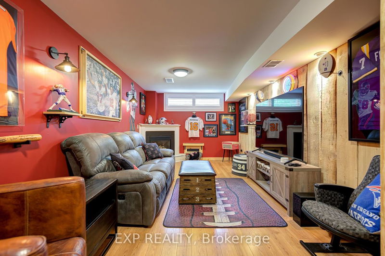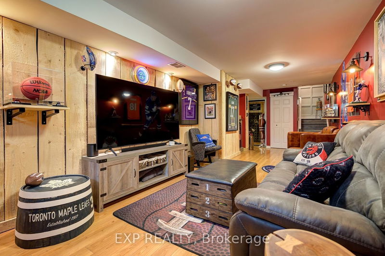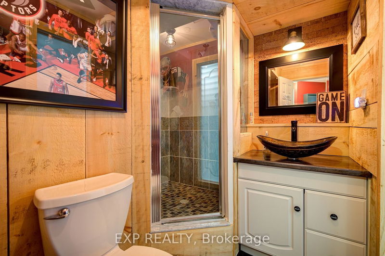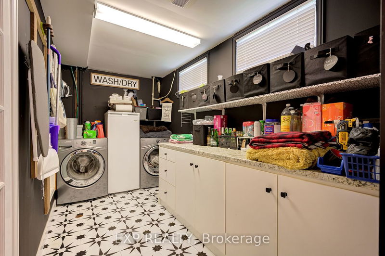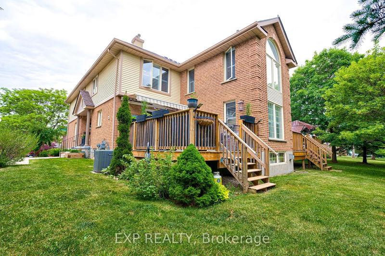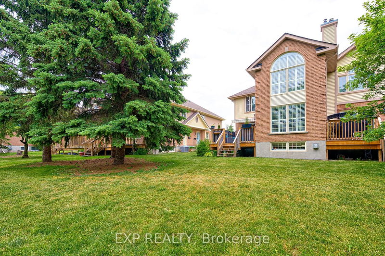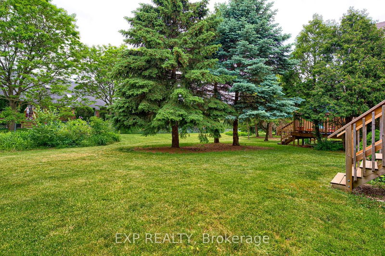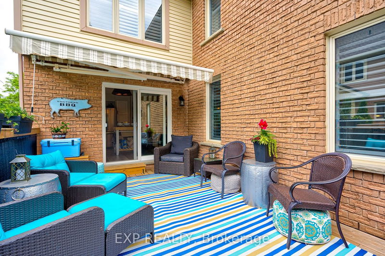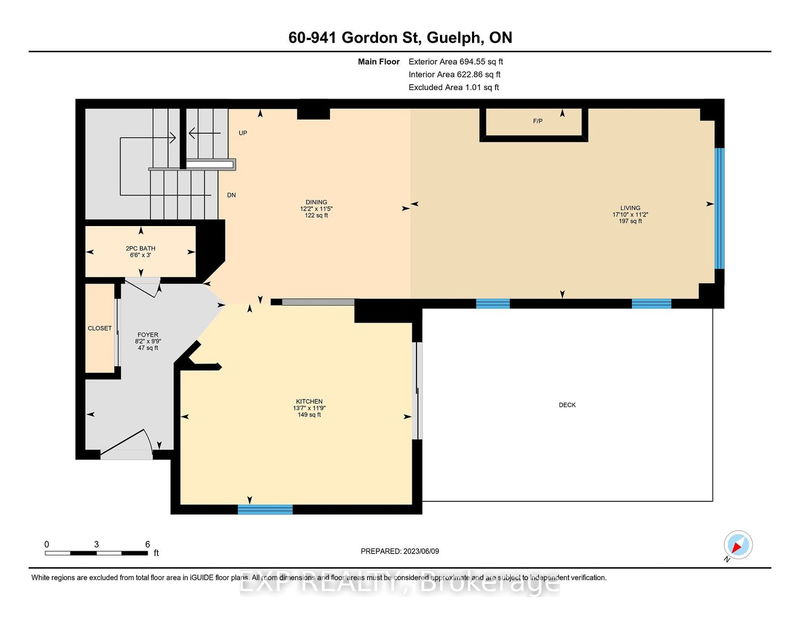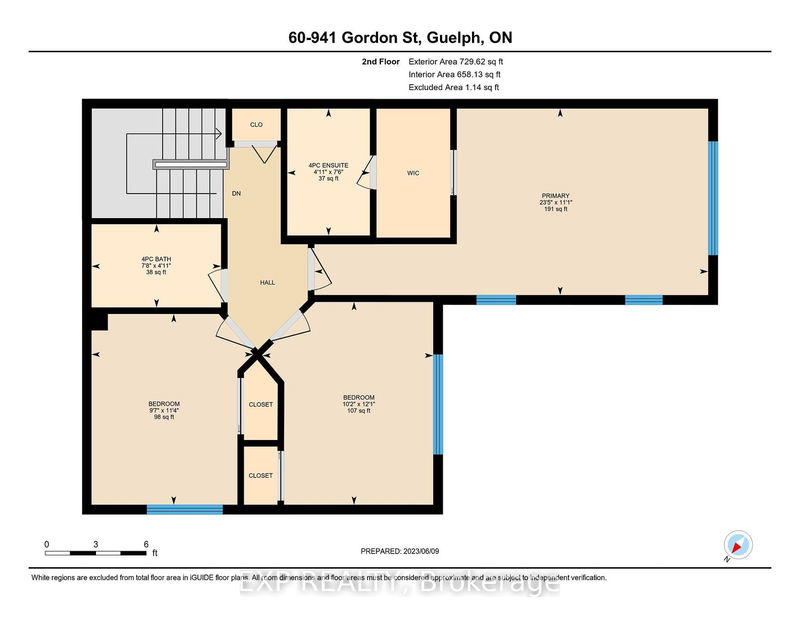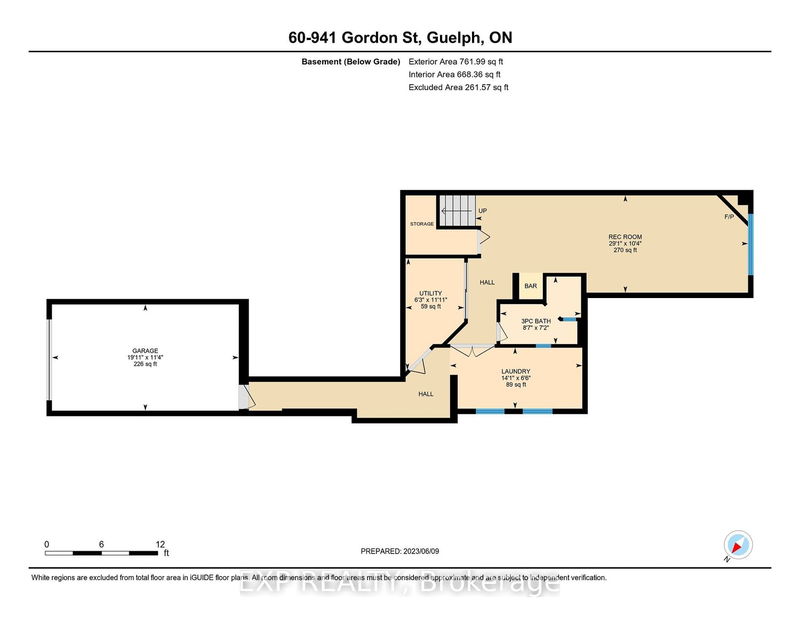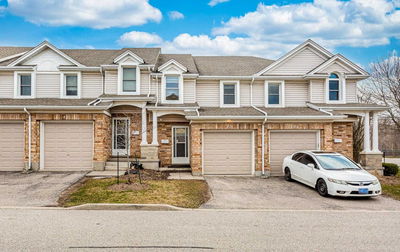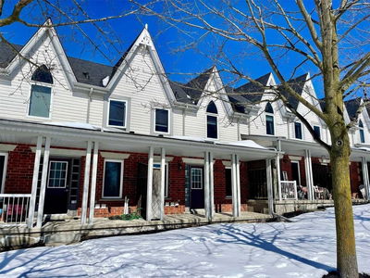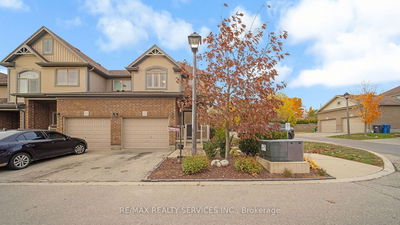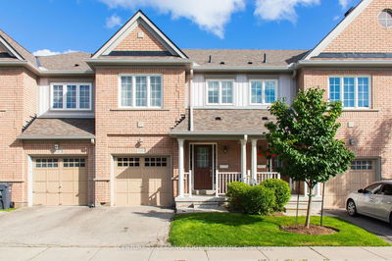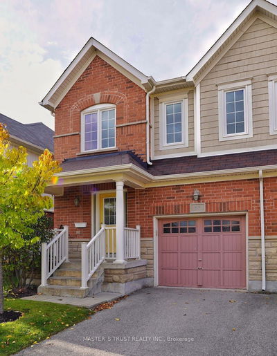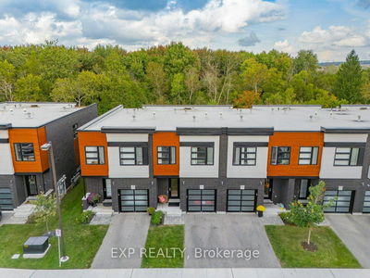Welcome to 941 Gordon ST, an updated executive townhome in Guelph's desirable South End! This 3-bedroom, 3.5-bathroom gem is a must-see. The main floor offers an open-concept living room with a fireplace, luxury vinyl plank flooring, and ample space. Adjacent to it, you'll find a dining room and updated kitchen with stainless steel appliances. Step out onto the large deck through the sliding doors and enjoy the peaceful greenery a perfect spot for BBQs. Upstairs, the carpet-free area features 3 bright and spacious bedrooms. The primary bedroom boasts an en-suite bathroom, walk-in closet, cathedral ceiling, and California shutters. The basement features a recreation room with another fireplace, a 3pc bathroom, laundry room, and a walk-out to the garage. The icing on the cake? The complex offers an in-ground pool, tennis courts, saunas, and rare ample parking for visitors and residents. Ideally located near shopping, restaurants, parks, the UofG, transit, and minutes away from the 401!
详情
- 上市时间: Thursday, June 08, 2023
- 3D看房: View Virtual Tour for 60-941 Gordon Street
- 城市: Guelph
- 社区: Kortright Hills
- 详细地址: 60-941 Gordon Street, Guelph, N1G 4R9, Ontario, Canada
- 客厅: California Shutters, Electric Fireplace, Combined W/Dining
- 厨房: Main
- 挂盘公司: Exp Realty - Disclaimer: The information contained in this listing has not been verified by Exp Realty and should be verified by the buyer.

