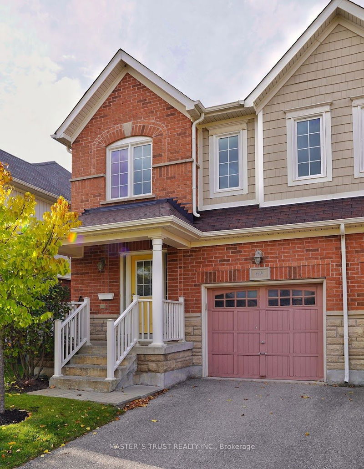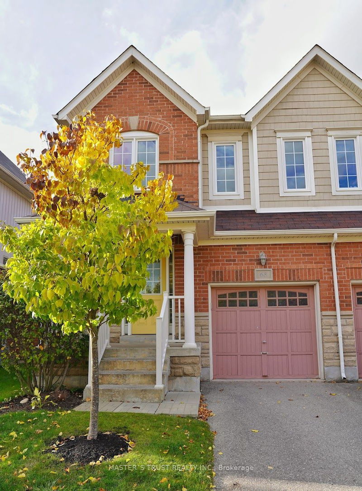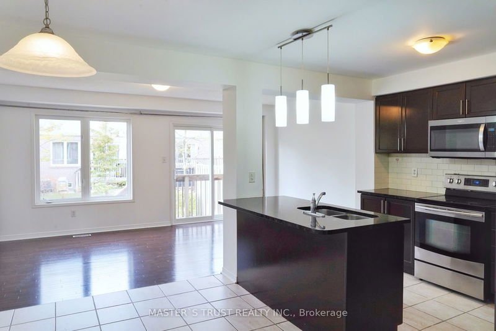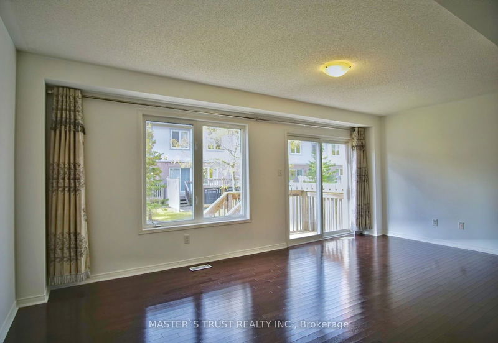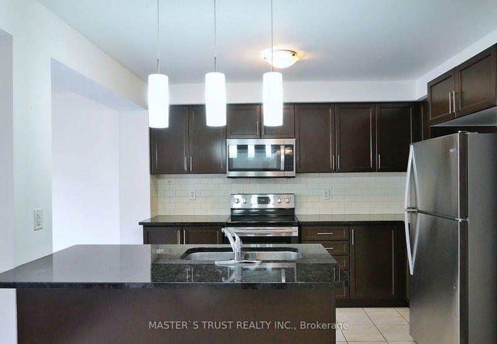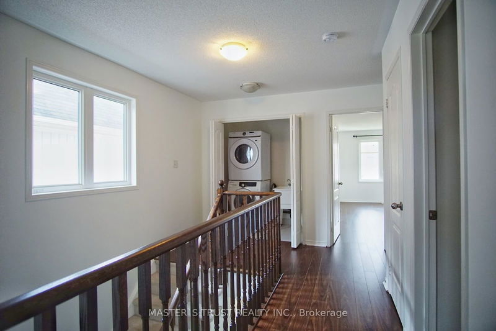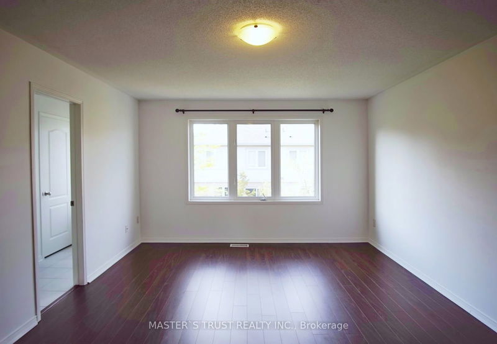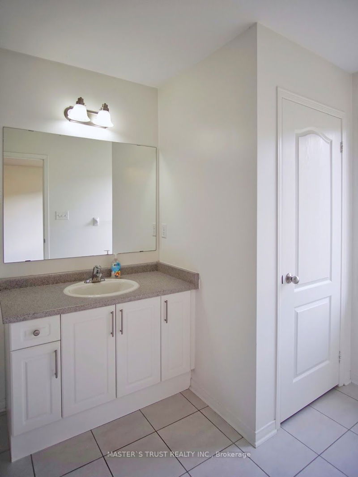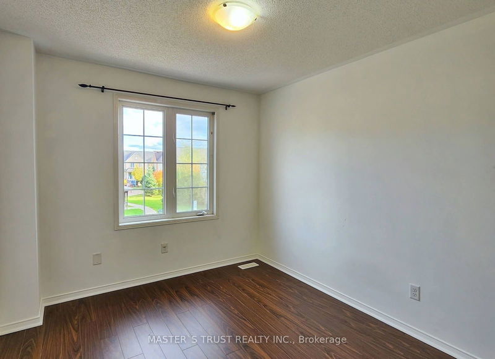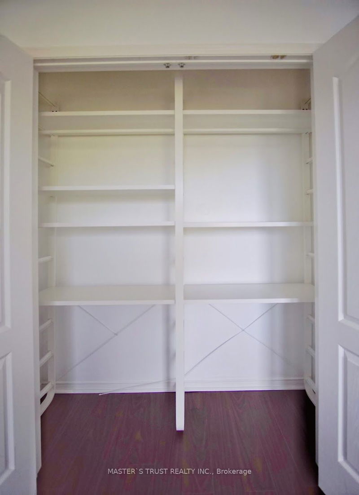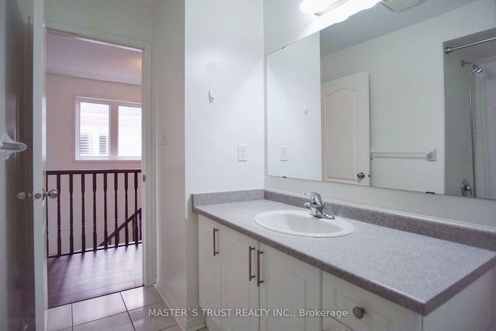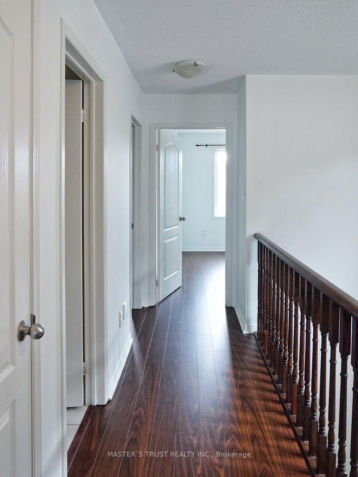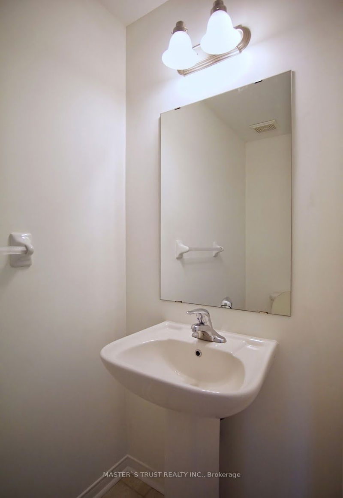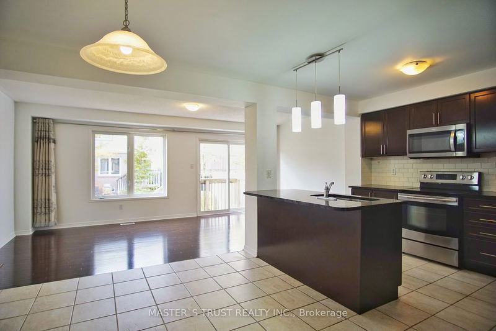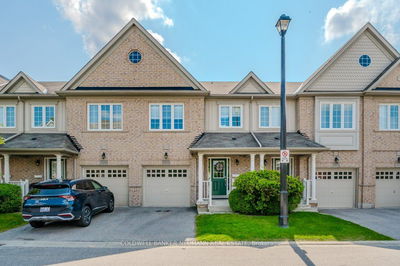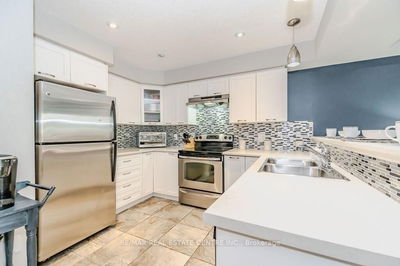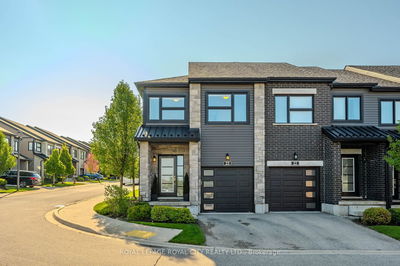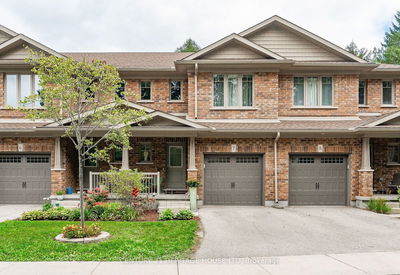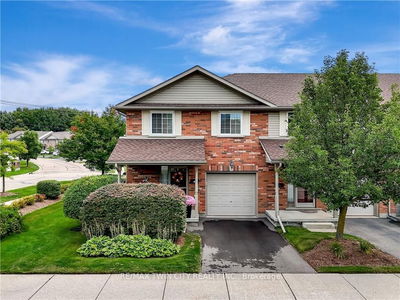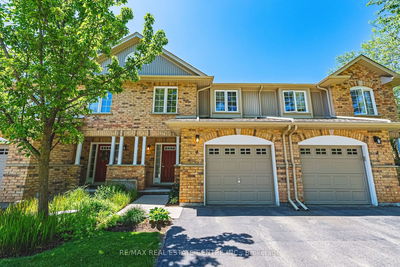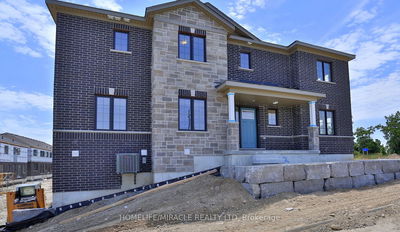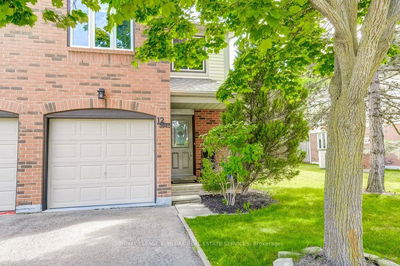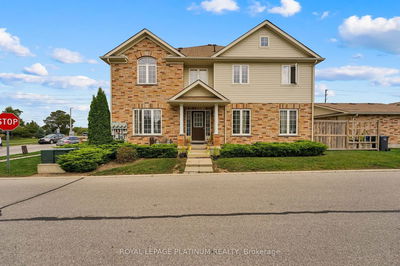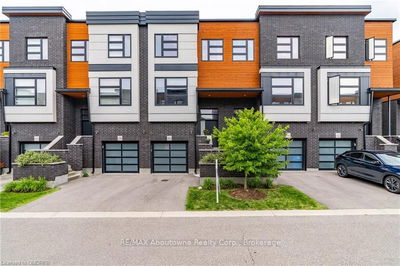Gorgeous Executive 3-Bedroom Townhome On Conservation Lot. Situated In The Lovely Village Neighborhood In The South East End of Guelph. The End Unit Offers Great Lighting and A Spacious Home With Open Concept Main Floor, Including Living Room With Hard Wood Floor and Walk Out Access To The Backyard. Modern Gourmet Kitchen Features Plenty Storage Cabinets With Large Breakfast Bar/Island And Newly Replaced Microwave. Onto The Second Floor, A Spacious Master Bedroom With Walk-In Closet And Ensuite 4 Piece Bathroom Which Also Includes An Additional Linen Closet. Second Floor Also Includes Two Others Bedrooms With Great Lighting, Another 4 Piece Bathroom, And A Convenient Laundry Area. Second Floor Is Newly Renovated With Laminate Floor. All Walls Are Newly Painted. Playground And Within The Complex. Close To University of Guelph, Schools, Parks, Golf Course, Walking Trails, Stores and More. Minutes To Highway 401.
详情
- 上市时间: Thursday, October 24, 2024
- 城市: Guelph
- 社区: Village
- 交叉路口: Victoria Rd S / Arkell Rd
- 详细地址: 68-1035 Victoria Road S, Guelph, N1L 0H5, Ontario, Canada
- 厨房: Open Concept, Bar Sink
- 客厅: Main
- 挂盘公司: Master`S Trust Realty Inc. - Disclaimer: The information contained in this listing has not been verified by Master`S Trust Realty Inc. and should be verified by the buyer.

