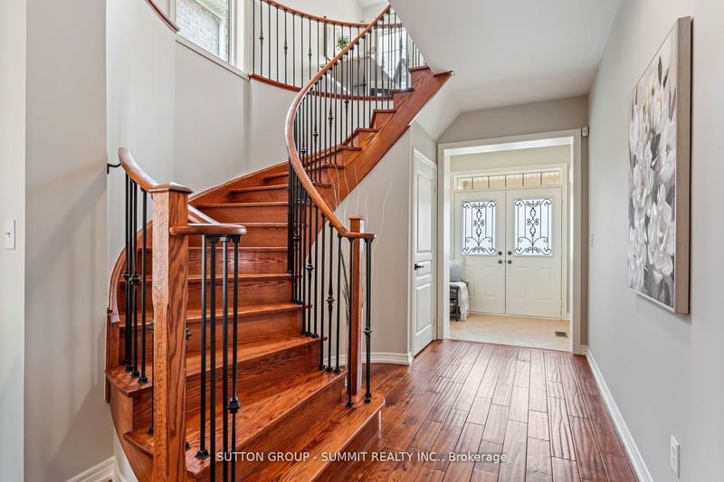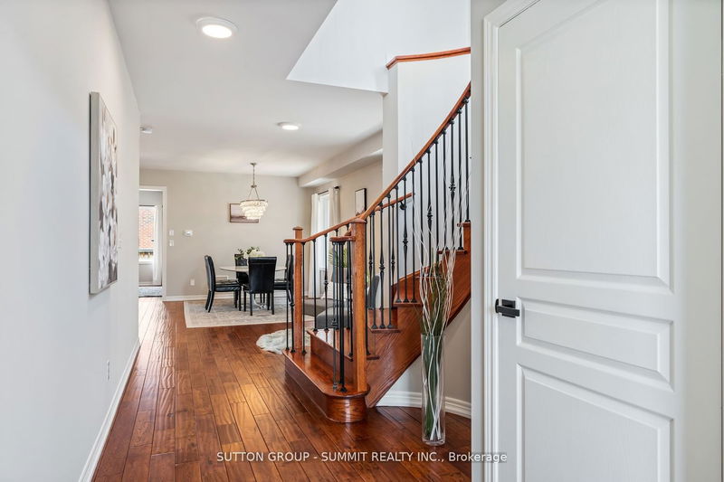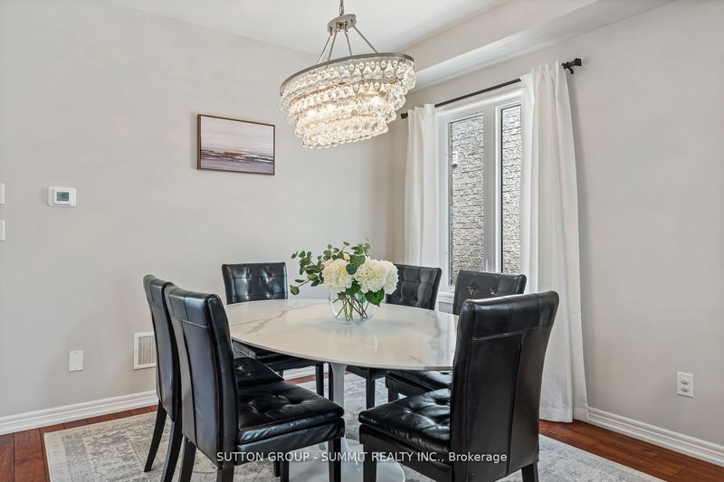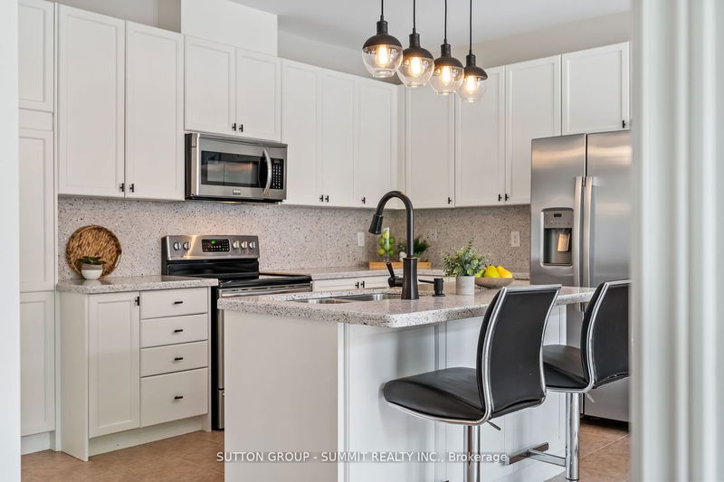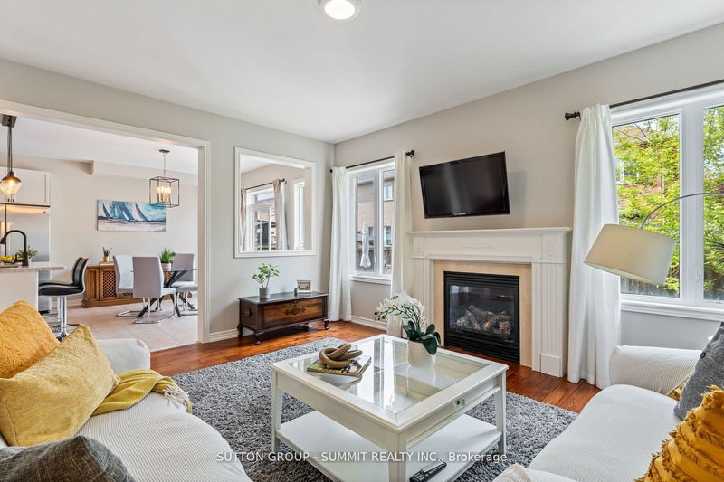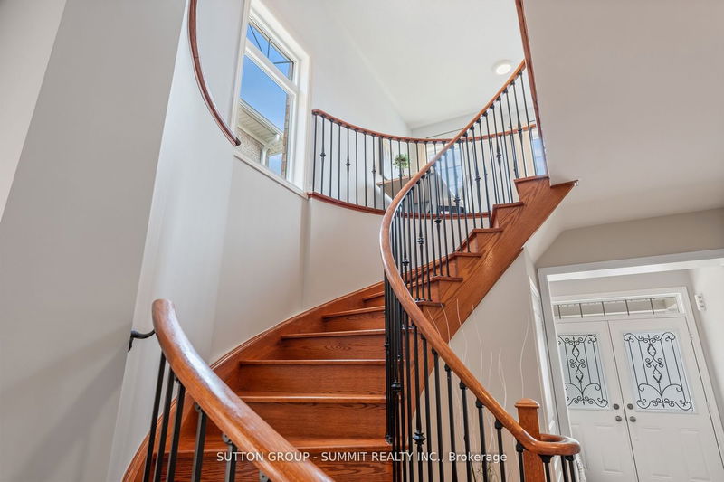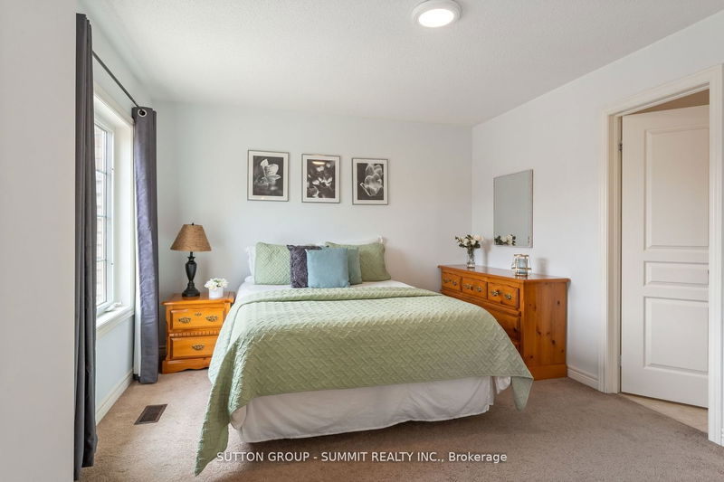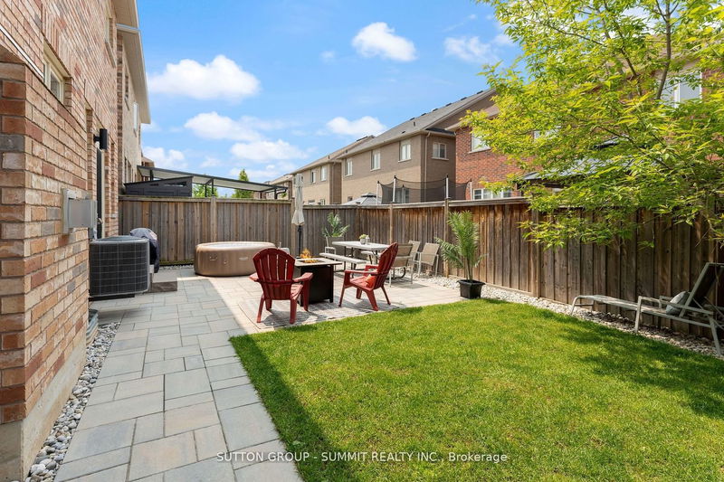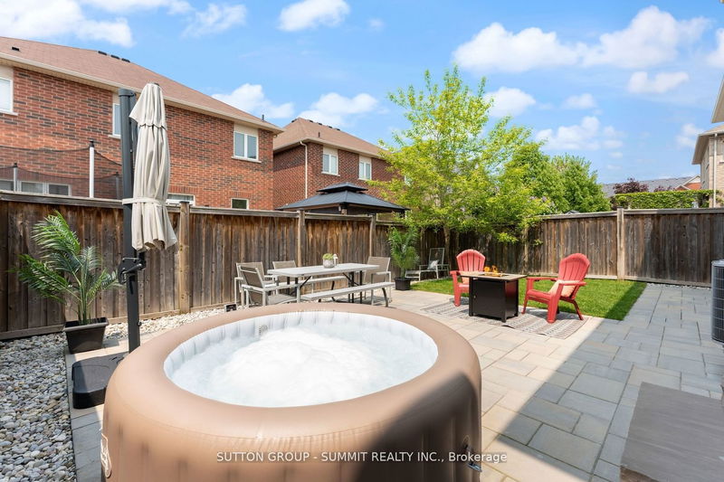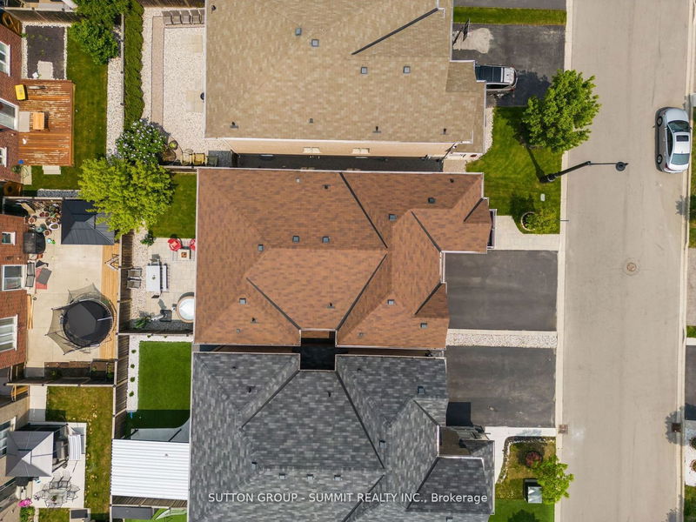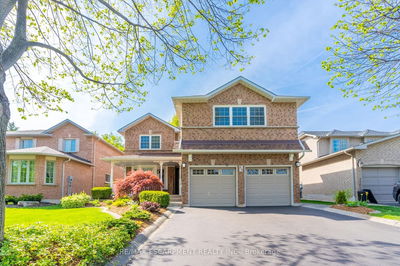Welcome to this family friendly, sought after neighbourhood. You will be greeted with hand scraped hardwood foors, grand staircase, 9 ft. smooth ceilings & an open concept layout perfect for families looking for harmonious living. Upstairs, you'll discover a sun flled loft space, 3 full washrooms & 4 spacious bedrooms. The primary ensuite boasts a glass shower & spa-like atmosphere. Quartz countertops can be found t/o & natural light will follow you in each room. The fully fenced yard, perfect for entertaining, can be seen from the bright & airy kitchen. The full landscape & interlock design adds to the overall appeal of the home.
详情
- 上市时间: Wednesday, June 07, 2023
- 3D看房: View Virtual Tour for 31 Mcknight Avenue
- 城市: Hamilton
- 社区: Waterdown
- 交叉路口: Burke St. + Mcknight Ave.
- 详细地址: 31 Mcknight Avenue, Hamilton, L0R 2H7, Ontario, Canada
- 客厅: Hardwood Floor, Combined W/Dining, Large Window
- 厨房: Quartz Counter
- 家庭房: Hardwood Floor, Gas Fireplace, Large Window
- 挂盘公司: Sutton Group - Summit Realty Inc. - Disclaimer: The information contained in this listing has not been verified by Sutton Group - Summit Realty Inc. and should be verified by the buyer.



