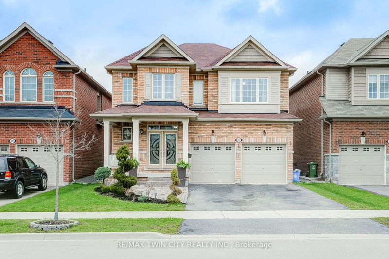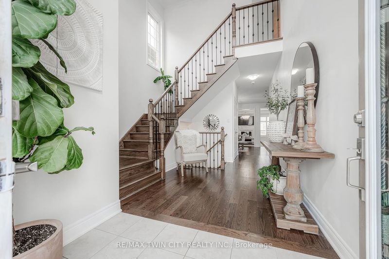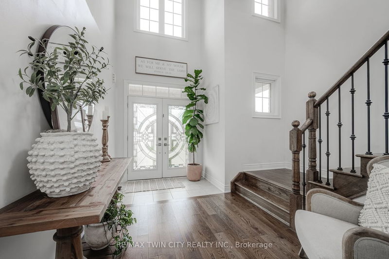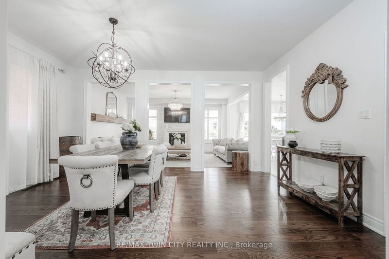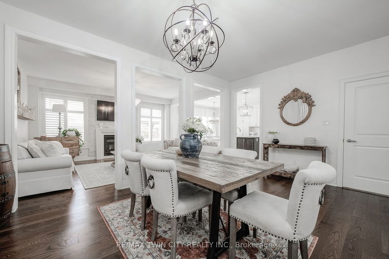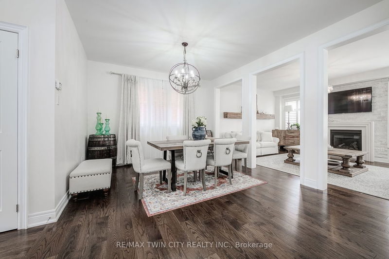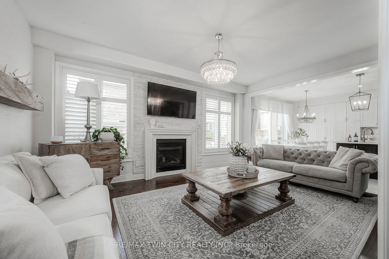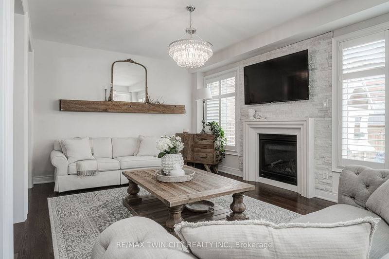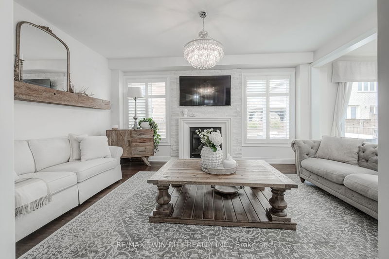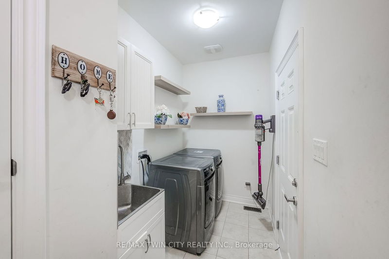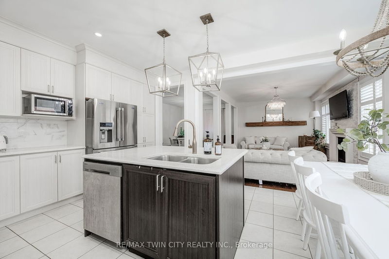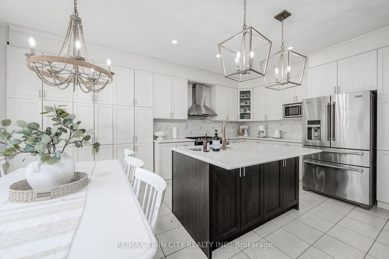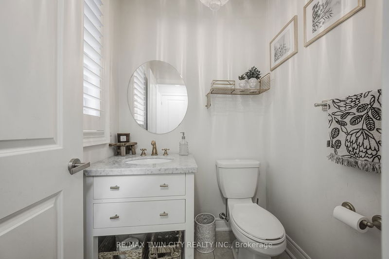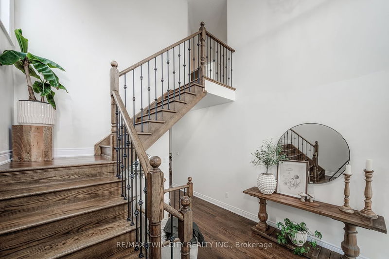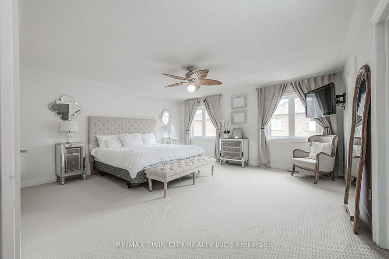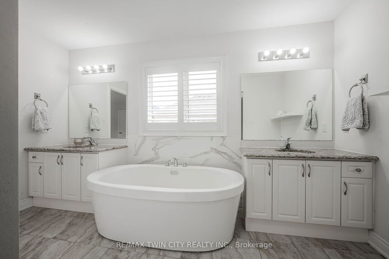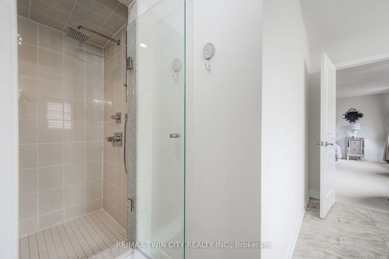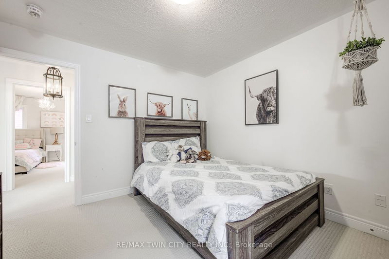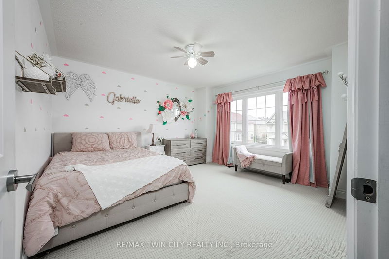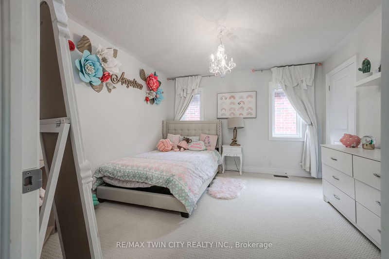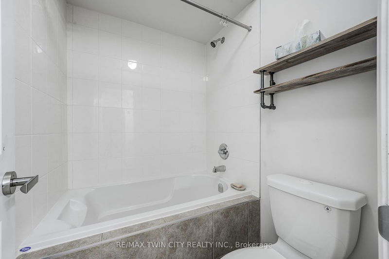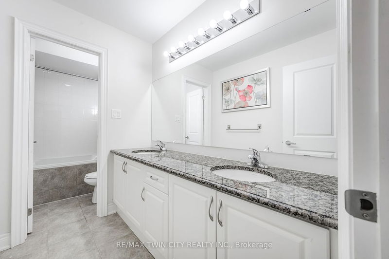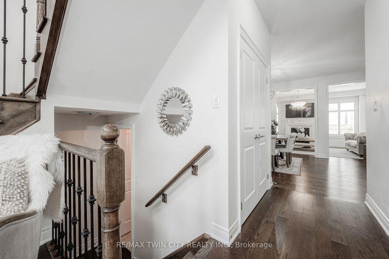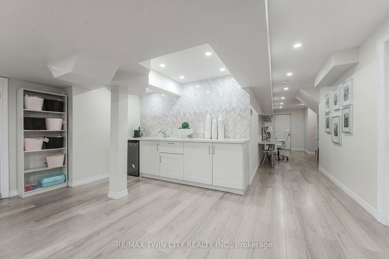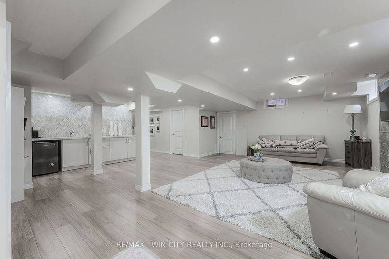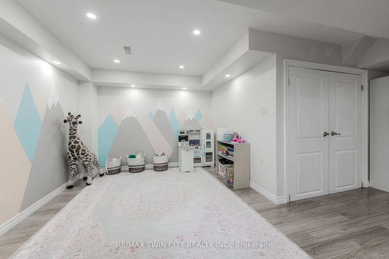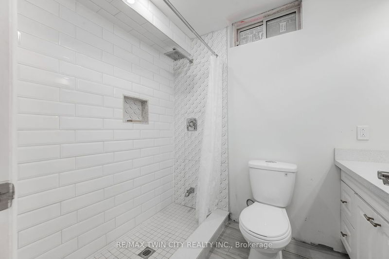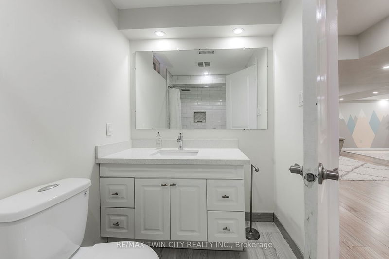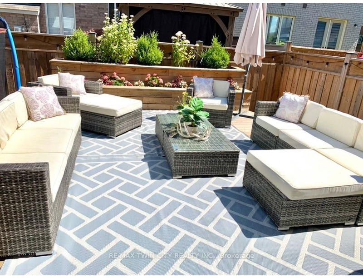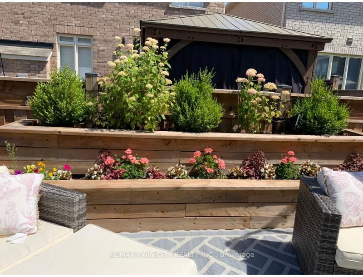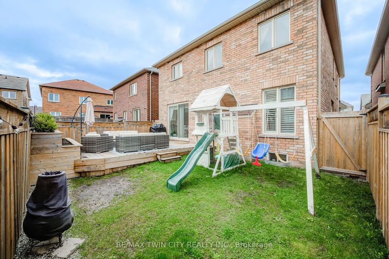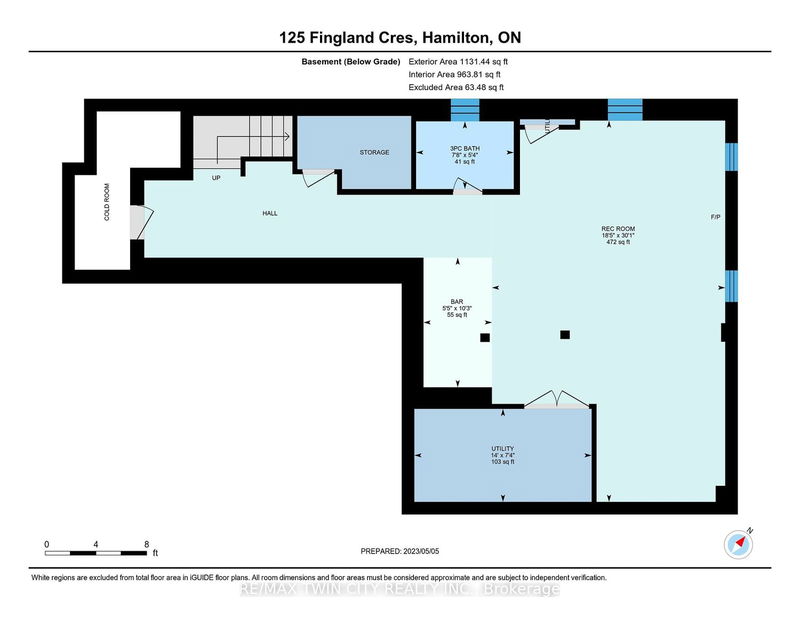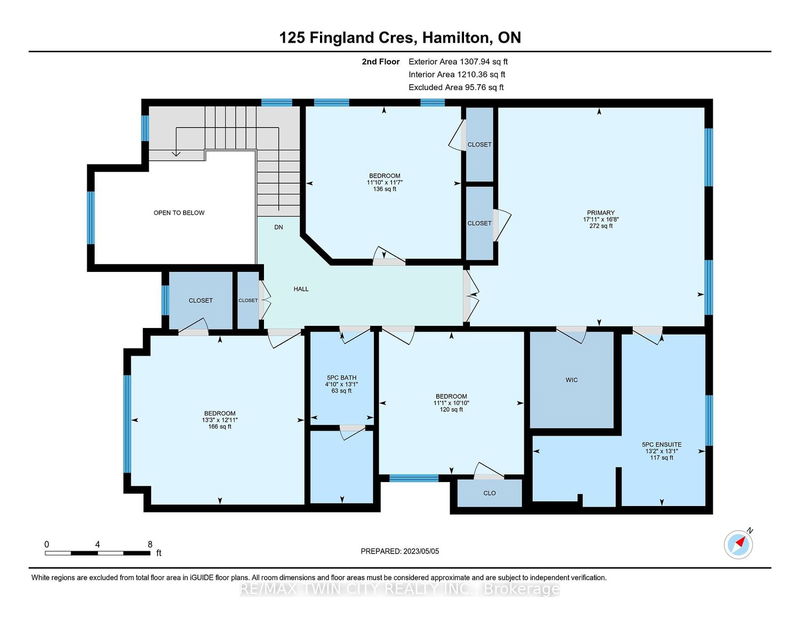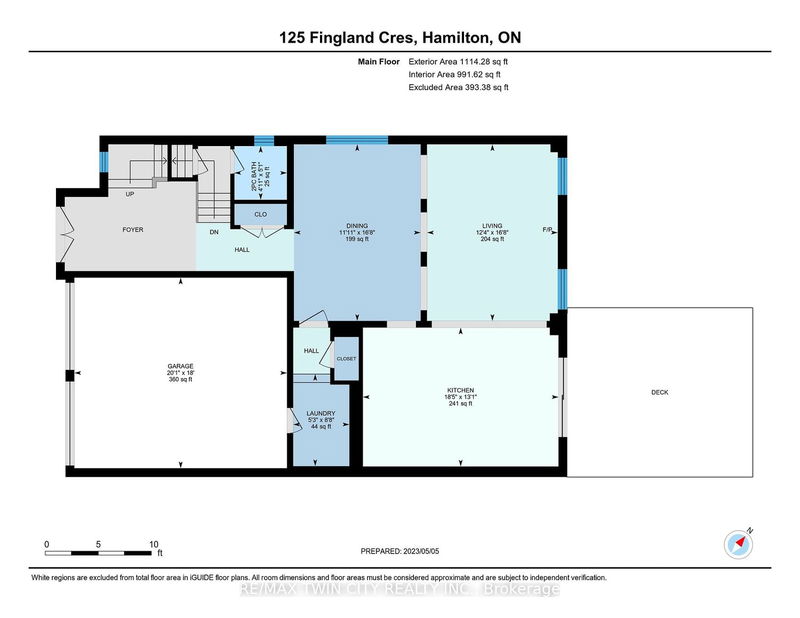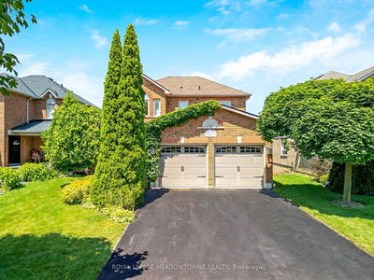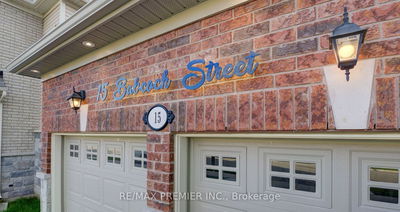This stunning family home is a buyer's dream, located in a sought-after Waterdown neighbourhood. Featuring 9 ft ceilings and a breathtaking open concept, the The kitchen boasts quartz countertops, gas stove and fresh upgraded white cabinetry and extended pantry. Sliding doors lead to a custom created luxurious deck with custom planters that is magazine ready. This deck has been featured in Wayfair as an entertainer's dream. Upstairs through the grand foyer there are 4 great sized rooms and 2 bathrooms. The first of 2 bathrooms has granite countertops, double sinks along with a soaker tub. This huge bedroom offers privacy as well as space. With his and her closets and 2 good sized windows. The luxurious master bathroom offers 2 granite countertop sinks and a gorgeous free standing soaker tub with custom tile behind that is perfect for pampering. The shower has been upgraded to an extended size with an upgraded rain shower and additional extended shower head.
详情
- 上市时间: Thursday, June 22, 2023
- 城市: Hamilton
- 社区: Waterdown
- 交叉路口: Parkside To Hamilton St. N
- 详细地址: 125 Fingland Crescent, Hamilton, L8B 0S7, Ontario, Canada
- 厨房: Main
- 客厅: Main
- 挂盘公司: Re/Max Twin City Realty Inc. - Disclaimer: The information contained in this listing has not been verified by Re/Max Twin City Realty Inc. and should be verified by the buyer.

