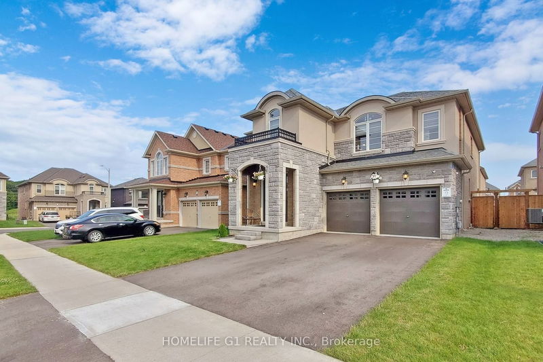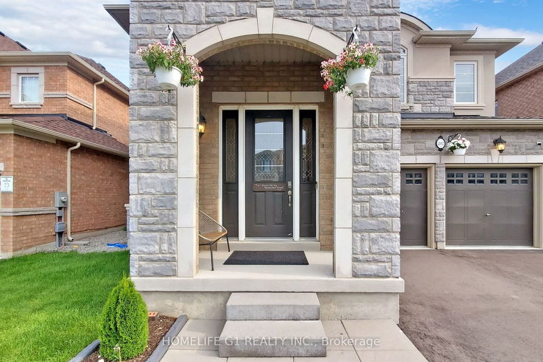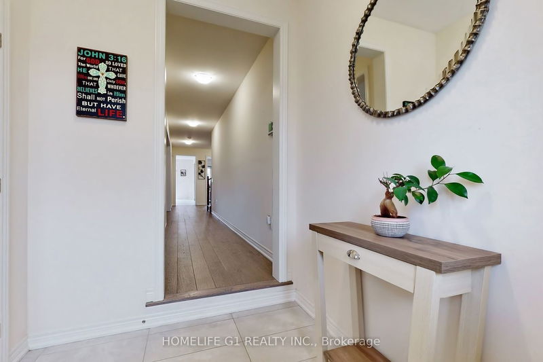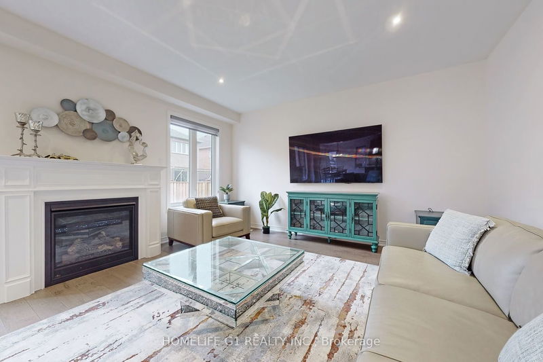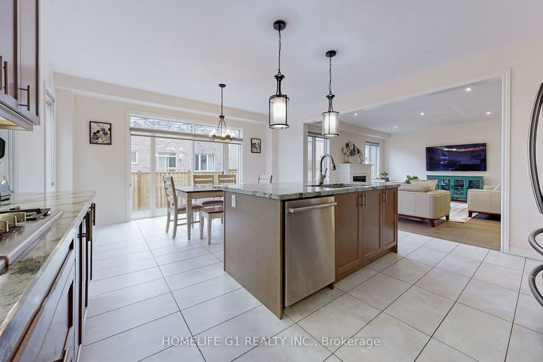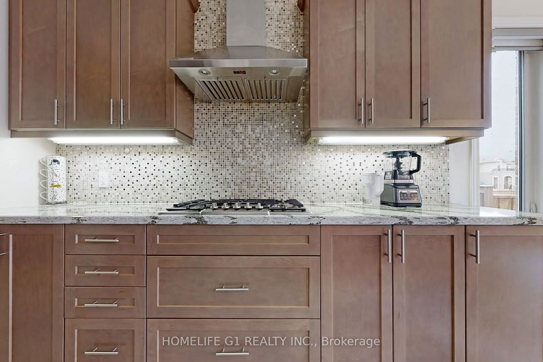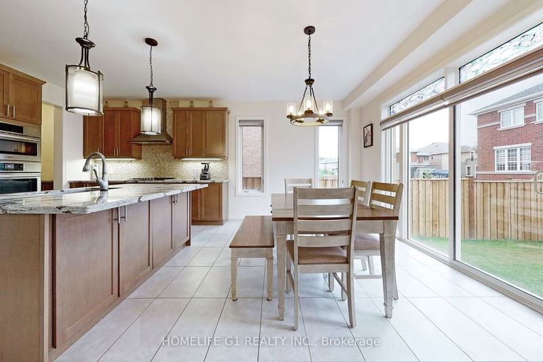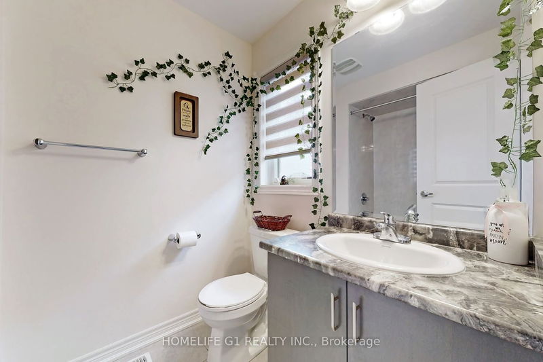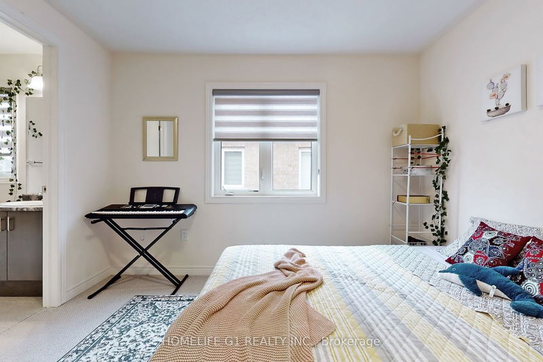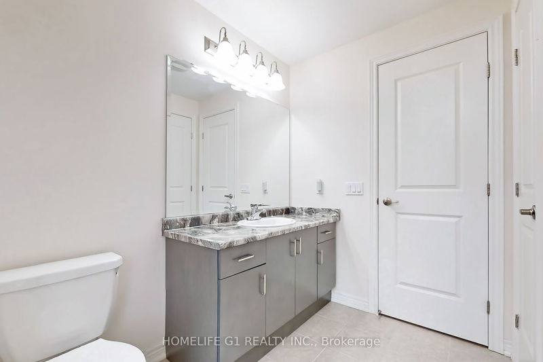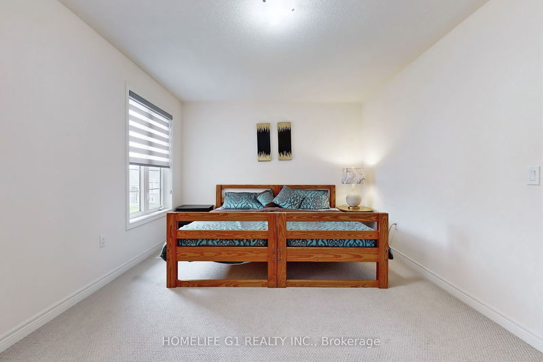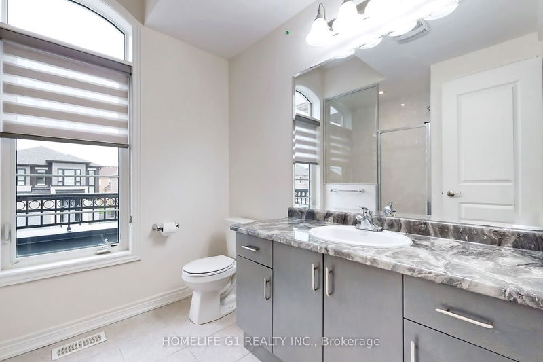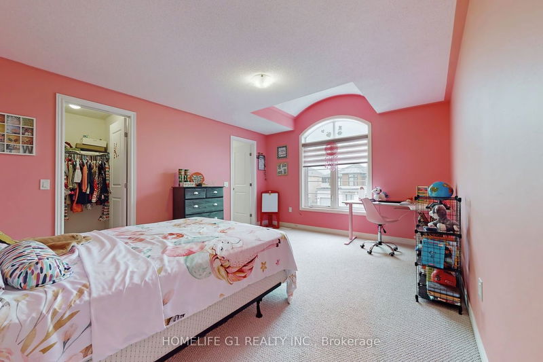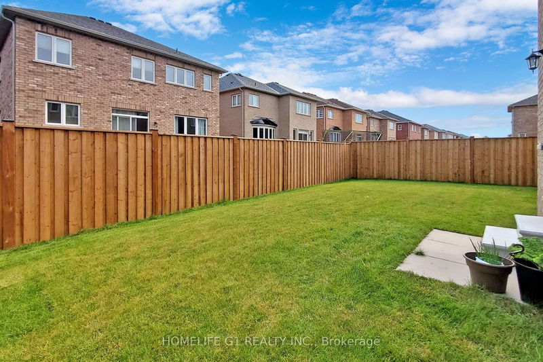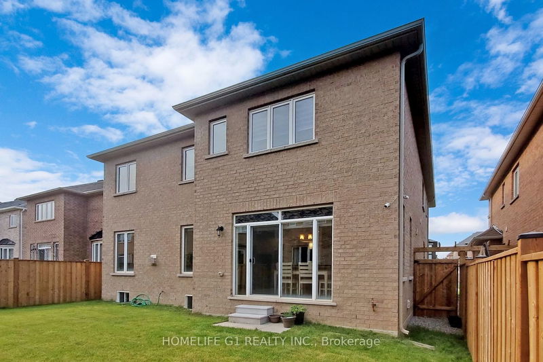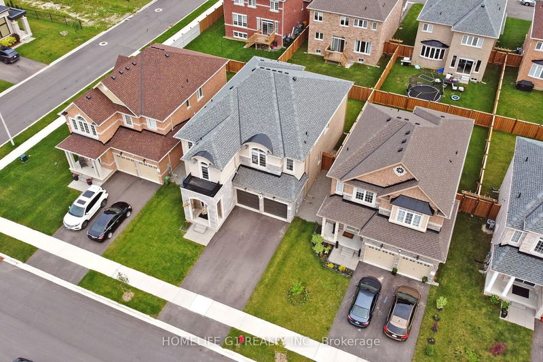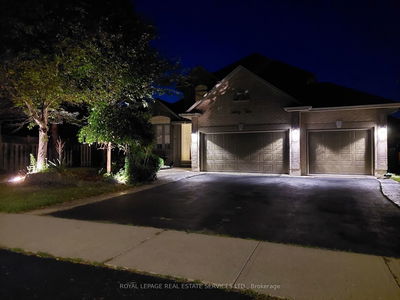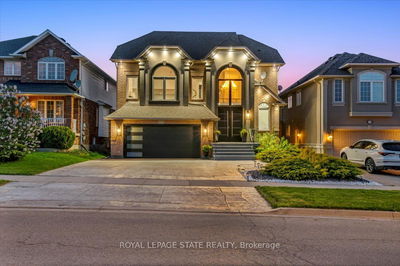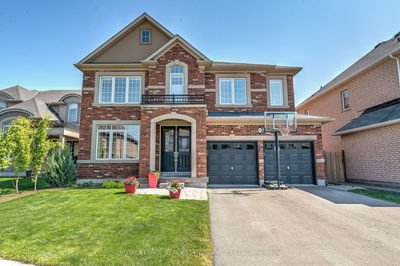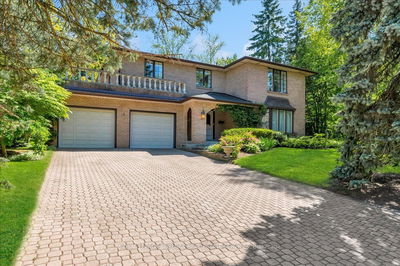Welcome to the prestigious Meadowlands community in Ancaster! Indulge in the opulence of this exquisite 3452 sqft detached executive home, featuring 4 spacious BR and 4.5 WR. Step into a world of grandeur with its open concept design and soaring 9-ft high ceilings. The kitchen is a chef's dream, boasting upgraded stone counters, a spacious island, and high-quality built-in appliances. The convenient severe seamlessly connects the kitchen and dining room. Retreat to the expansive primary BR, complete with a luxurious walk-in closet and a spa-like ensuite bathroom. Each additional BR boasts private ensuite, ensuring unparalleled comfort for everyone in the household. The upper-level loft/study area provides a versatile space for work or relaxation. Impeccable attention to detail is showcased throughout the home with upgraded finishes and meticulously. maintained hardwood floors. Don't miss the opportunity to make this exceptional property your own. Schedule a showing today!
详情
- 上市时间: Monday, July 17, 2023
- 3D看房: View Virtual Tour for 202 Whittington Drive
- 城市: Hamilton
- 社区: Ancaster
- 交叉路口: Garner Rd/ Raymond Rd
- 详细地址: 202 Whittington Drive, Hamilton, L9K 0H5, Ontario, Canada
- 客厅: Hardwood Floor, Combined W/Dining, Large Window
- 厨房: Breakfast Area, Ceramic Floor, Granite Counter
- 家庭房: Hardwood Floor, Fireplace, Pot Lights
- 挂盘公司: Homelife G1 Realty Inc. - Disclaimer: The information contained in this listing has not been verified by Homelife G1 Realty Inc. and should be verified by the buyer.


