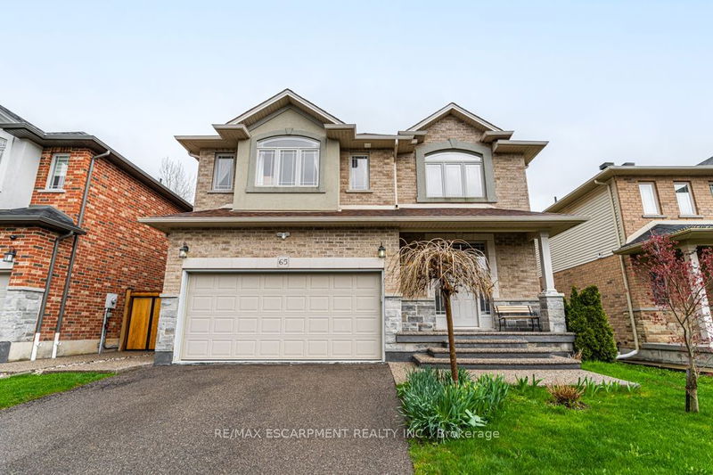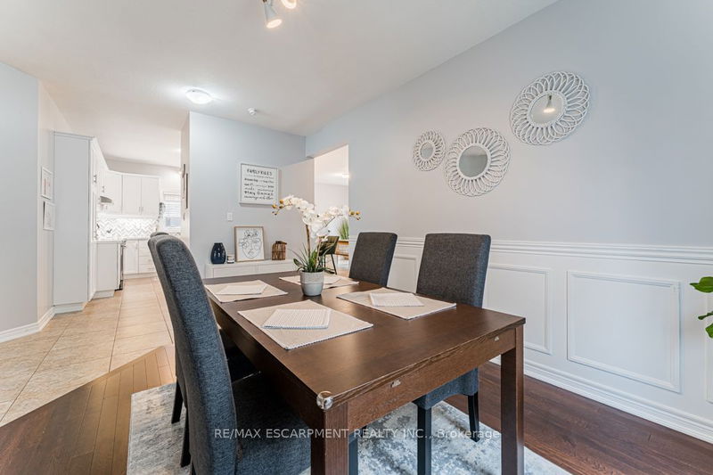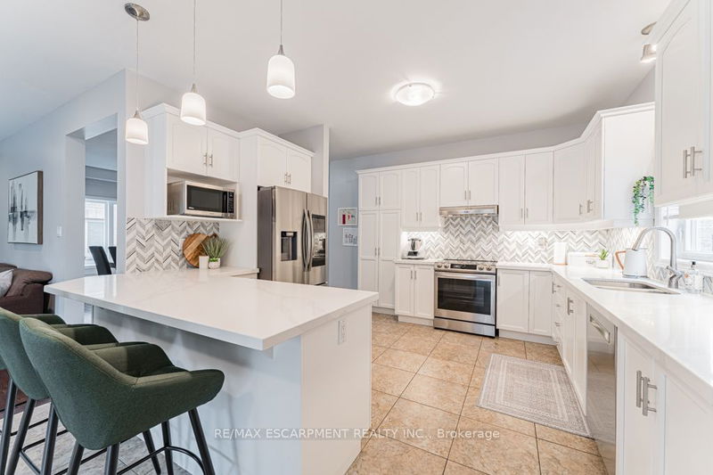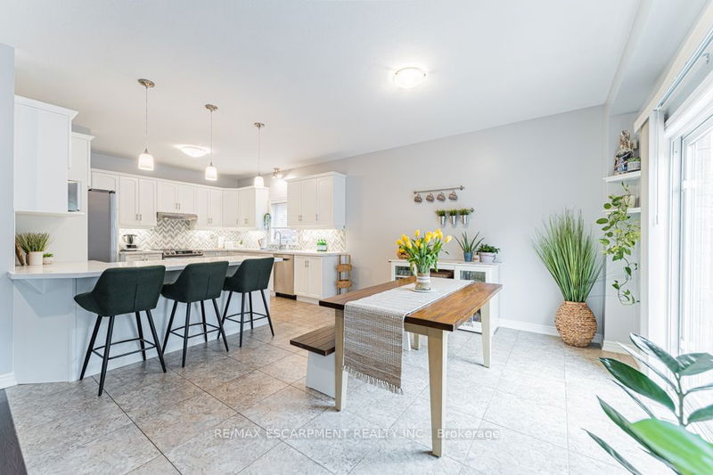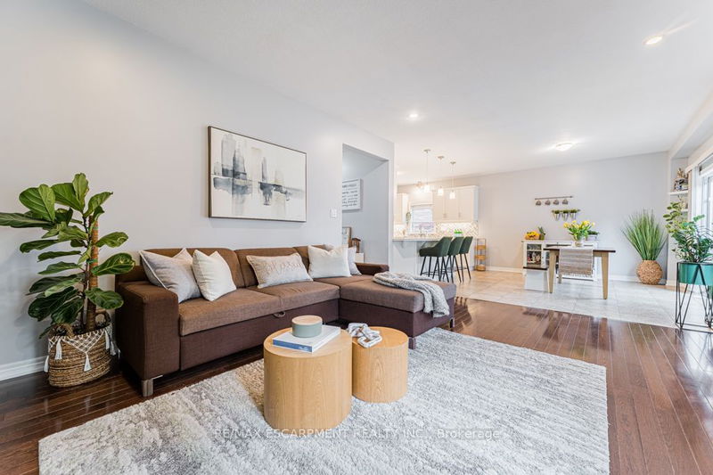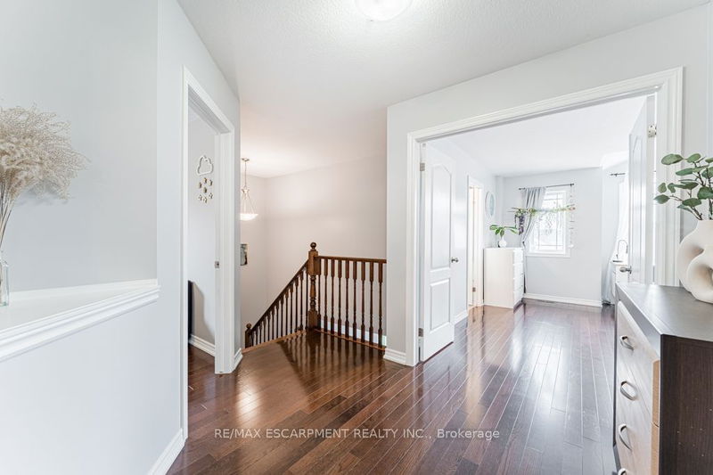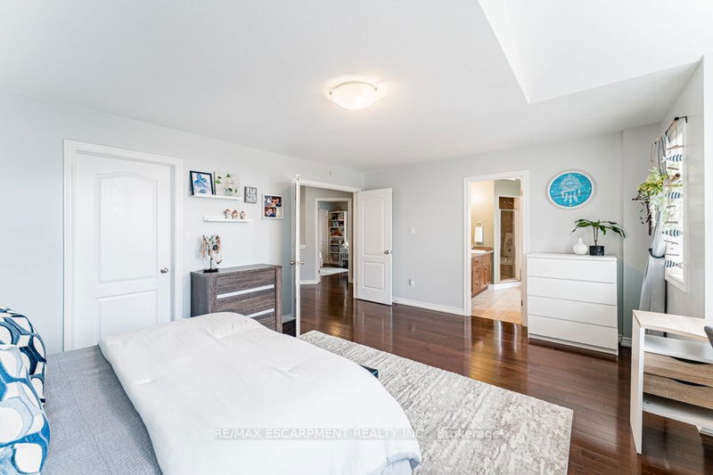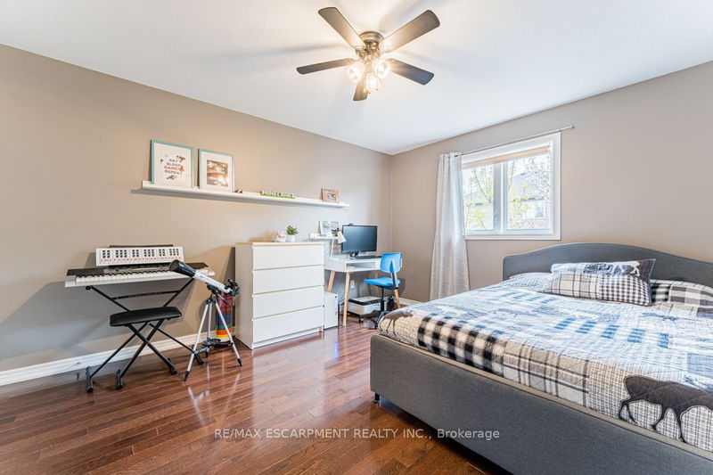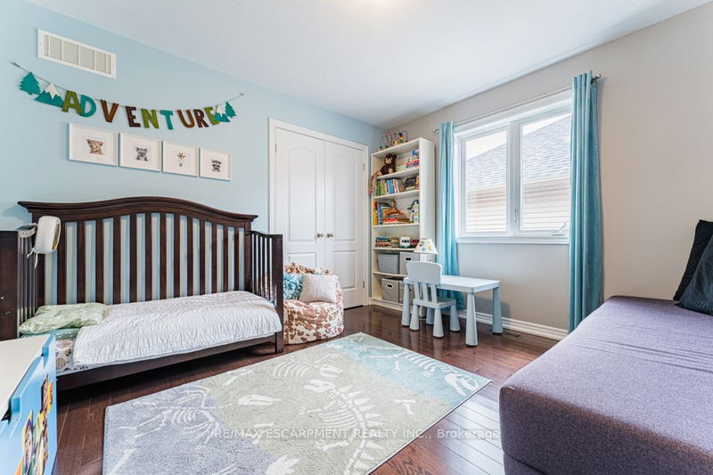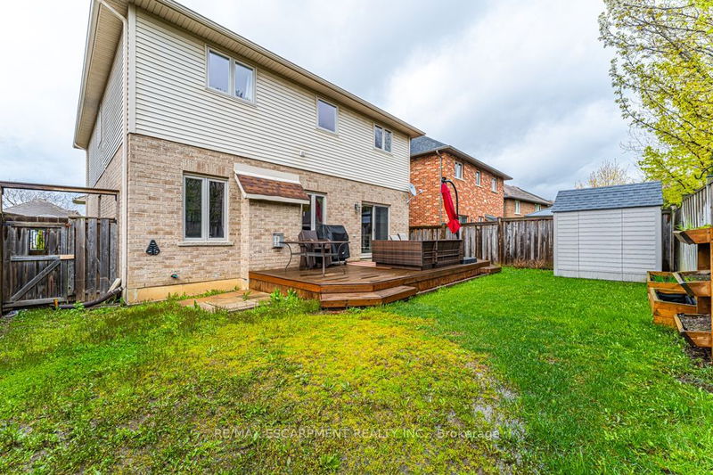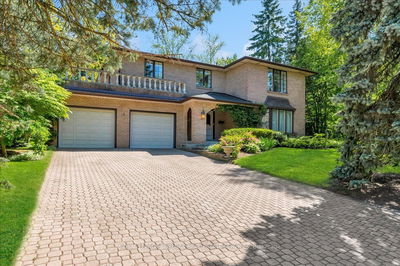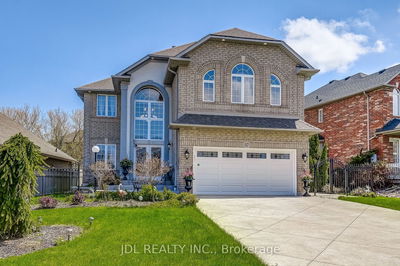Spacious Luxury Home In Family-Friendly Glancaster! This 4 Bed, 2.5 Bath Home Is Located In A Sought-After Subdivision Close To Schools & Amenities. Boasting 2300+ Sqft Above Grade Plus An Additional 900+ Sqft Lower Level, Enjoy Features Such As A Formal Dining Room, Second Level Laundry Room, 5-Piece Principal Ensuite, Gorgeous Hardwood Flooring & More! Gourmet Kitchen With High-End Stainless Steel Appliances & Ample Prep Space. Designer Elements Include Quartz Countertops & Stunning Chevron Backsplash Accentuated By Under-Cabinet Lighting. Savour Your Morning Coffee At The Peninsula Or In Your Bright Breakfast Area. Living Room With Gas Fireplace Flanked By Large Windows Overlooking Rear Yard. True Principal Suite With Large Walk-In Closet And Dedicated Ensuite With Soaker Tub. Enjoy Summer Bbqs On The Deck In Your Fully-Fenced Rear Yard, Explore A Local Park, Or Walk Your Clubs Over To The Glancaster Golf And Country Club! A Beautiful Home In A Lovely Location.
详情
- 上市时间: Tuesday, May 09, 2023
- 3D看房: View Virtual Tour for 65 Kopperfield Lane
- 城市: Hamilton
- 社区: Ancaster
- 详细地址: 65 Kopperfield Lane, Hamilton, L0R 1W0, Ontario, Canada
- 客厅: Hardwood Floor, Fireplace
- 厨房: Quartz Counter, Stainless Steel Appl
- 挂盘公司: Re/Max Escarpment Realty Inc. - Disclaimer: The information contained in this listing has not been verified by Re/Max Escarpment Realty Inc. and should be verified by the buyer.

