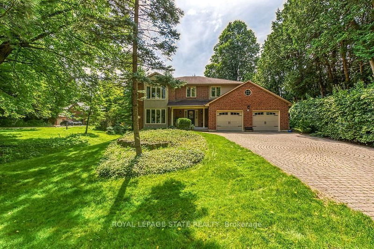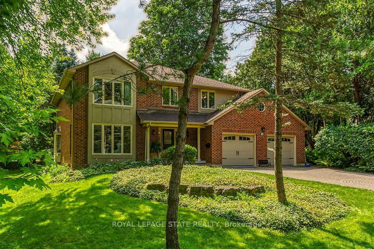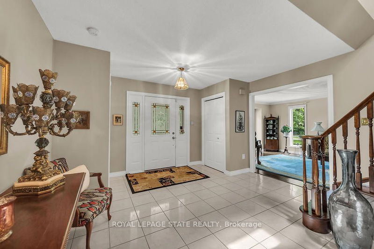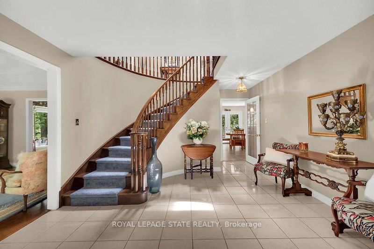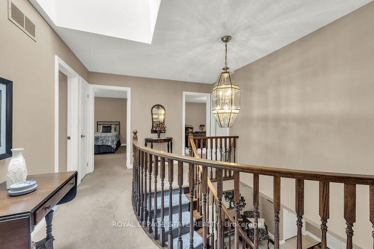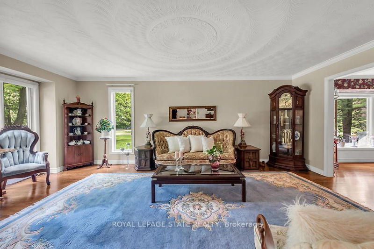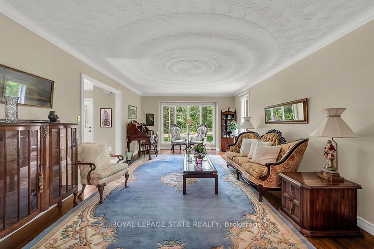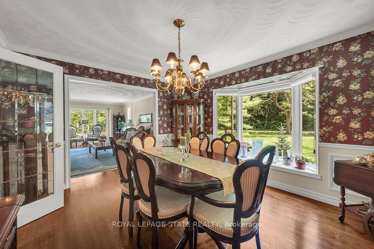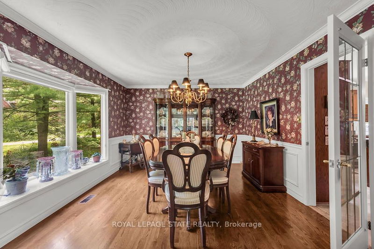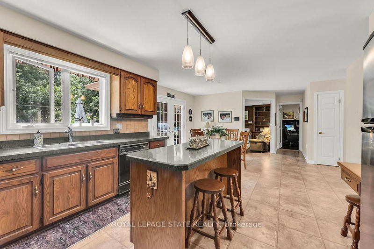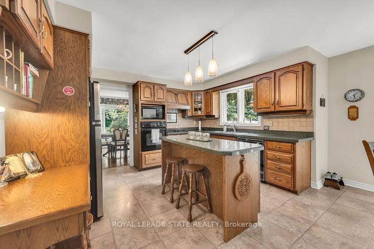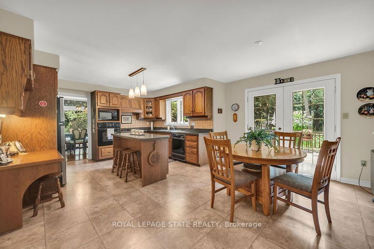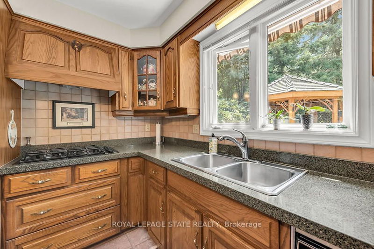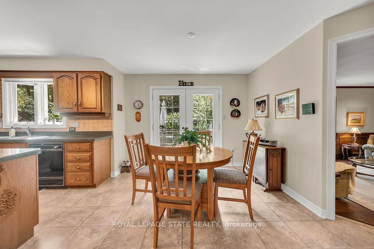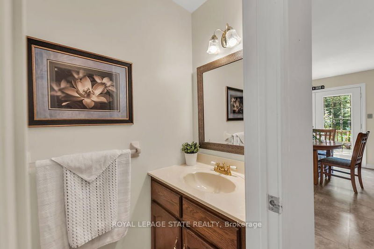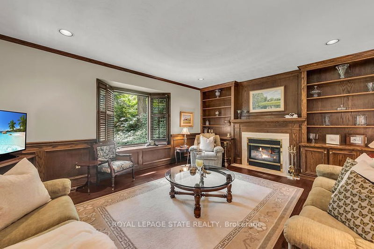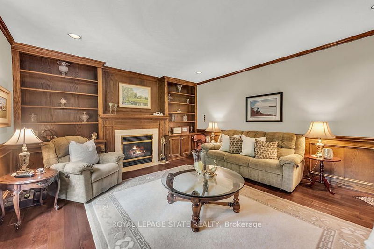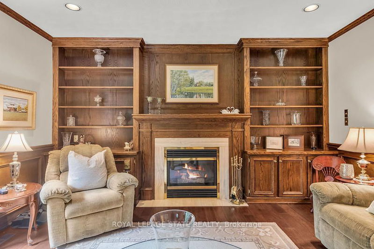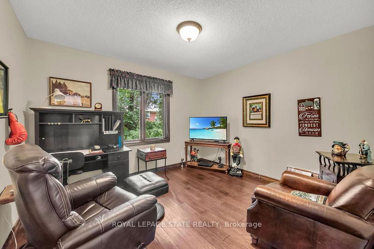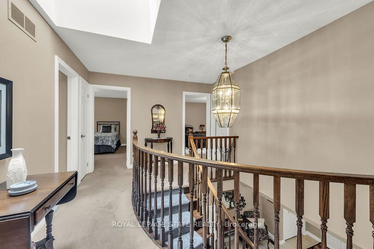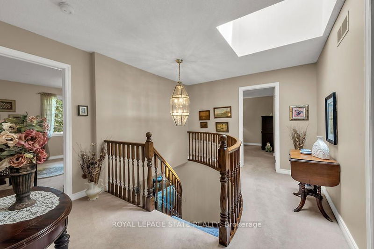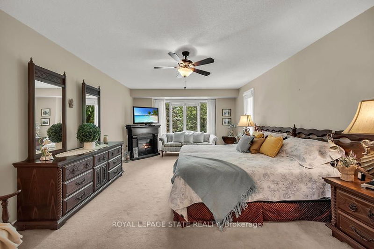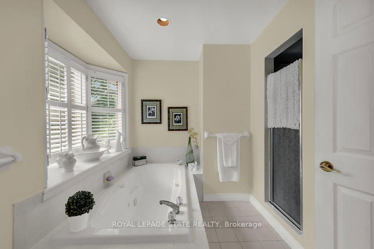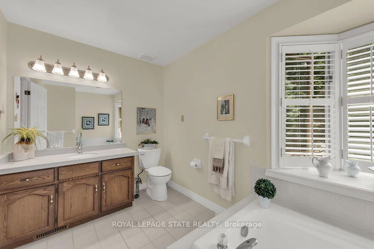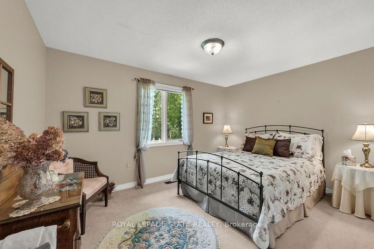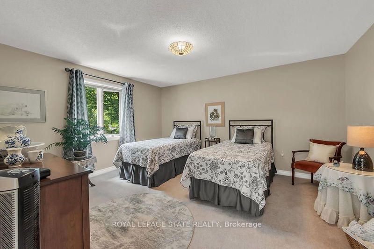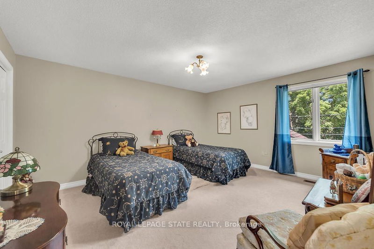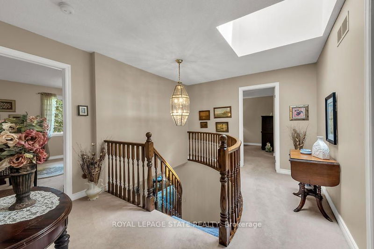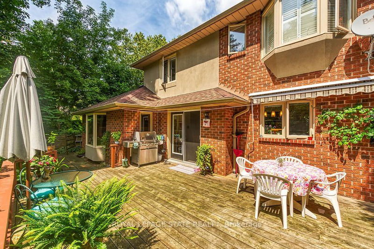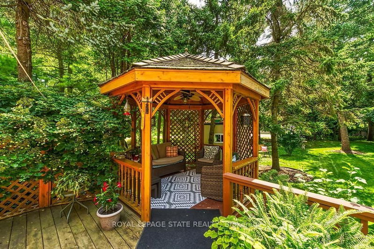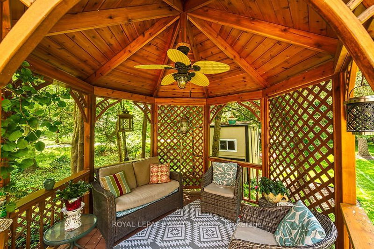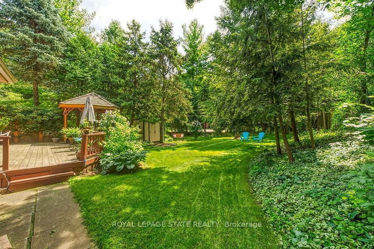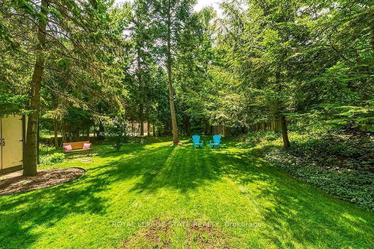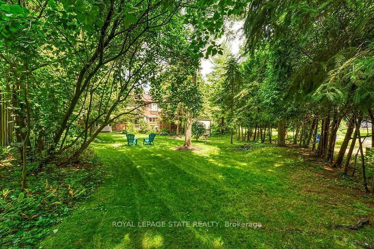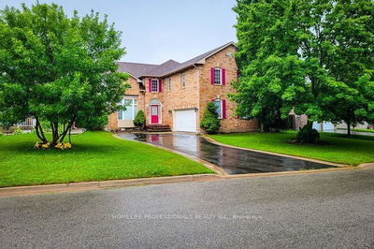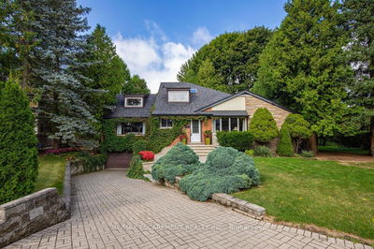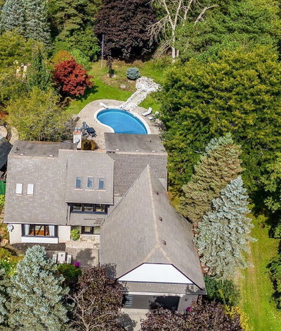Stunning Treed, 4 Bedroom Family Home nestled in prestigious olde Ancaster in Highly Sought OakHill. This Meticulously Maintained Property Offers the Perfect Blend Of Beauty + Comfort For Large Families,Those Working From Home+Young Families Alike.Hardwood,Skylite,GrandFoyer,Window Seats+Builtins.EnSuite w/Granite,Jacuzzi Tub +SepShower,Double Walkin Closet in 20.3x12.9 Primary Bed plus 3 More Beds + a 5PC Bath.Stunning Views-from every Window. MnLvl-Foyeer,Livrm,Dinrm,EatinKitchen w/CentreIsland/BrkfstBar,Pantry+Dinette Area w|Wlkout to Magnificent Yard,Gazebo,Deck/Patio For Entertaining.Built-ins in Familyrm w/GasFP, Office/Den, Laund/Mudrm + 2Pc.Inside Entry-Double Garage w/side ManDoor + DbleDrive-6 Car Parking. LwrLvl-Recroom,Workshop Area,Storage Area++...Awaiting Your Finishing Touches.Updated-FURN+C/A. Close2Amenities,HighwayAccess,Schools,Blackbird Brewers,HamiltonGolf+CountryClub,Trails,Conservation+ so much more... Don't miss this opportunity to own this rare Ancaster Gem!
详情
- 上市时间: Thursday, August 10, 2023
- 3D看房: View Virtual Tour for 90 Sulphur Springs Road
- 城市: Hamilton
- 社区: Ancaster
- 交叉路口: Rousseau/Wilson/Sulphursprings
- 详细地址: 90 Sulphur Springs Road, Hamilton, L9G 1L8, Ontario, Canada
- 客厅: Hardwood Floor
- 厨房: Centre Island, Pantry, W/O To Deck
- 家庭房: Gas Fireplace, Hardwood Floor
- 挂盘公司: Royal Lepage State Realty - Disclaimer: The information contained in this listing has not been verified by Royal Lepage State Realty and should be verified by the buyer.

