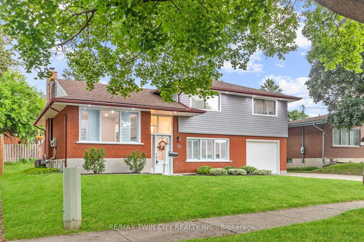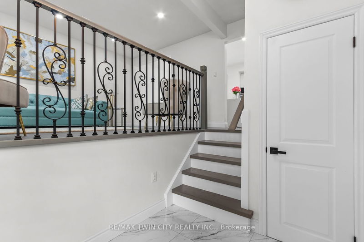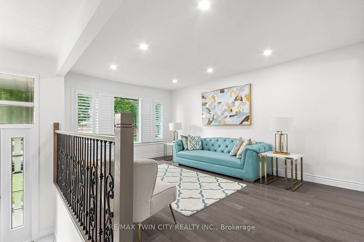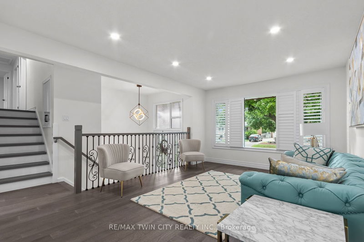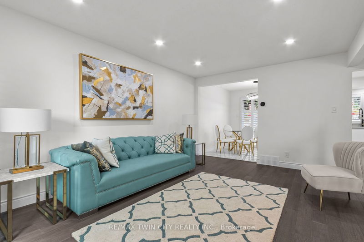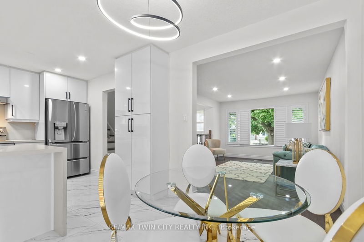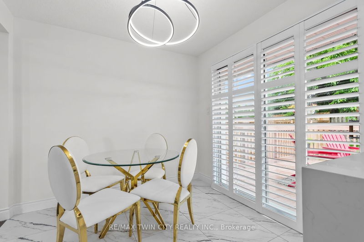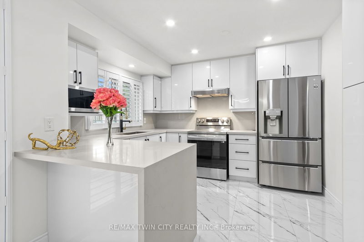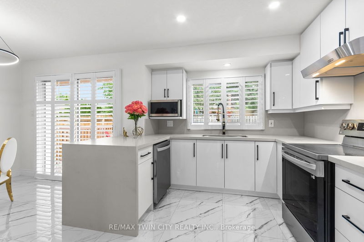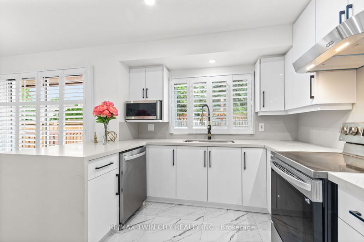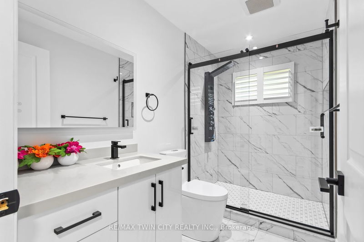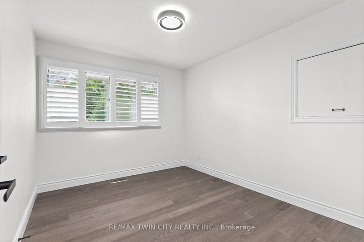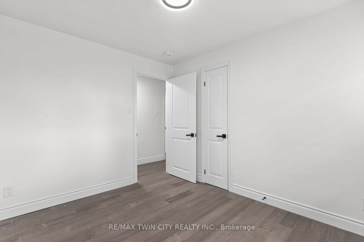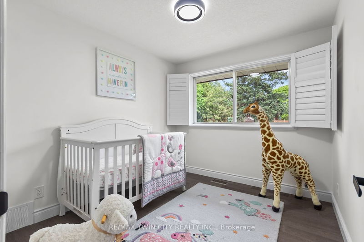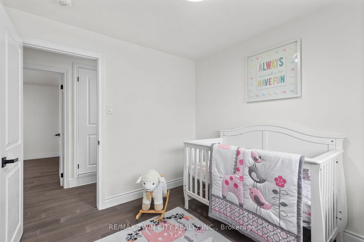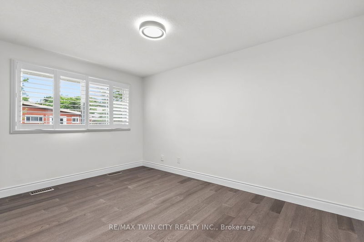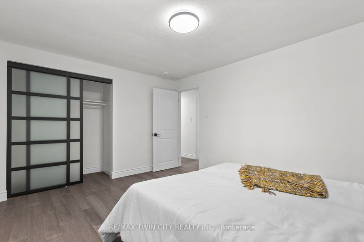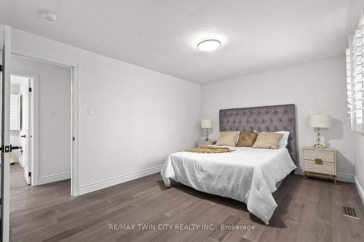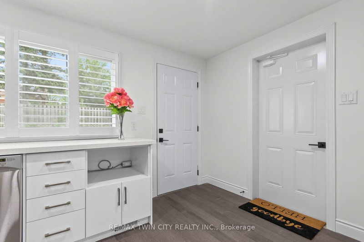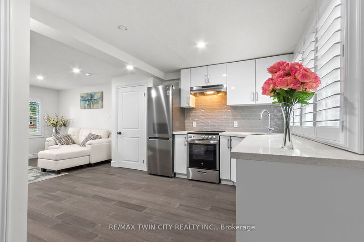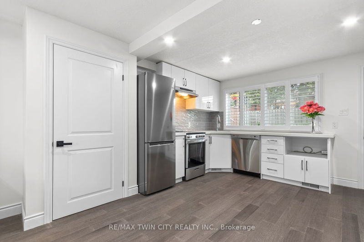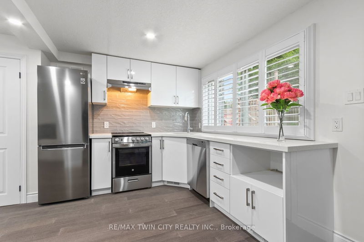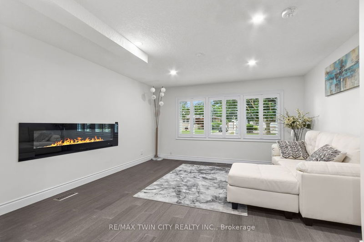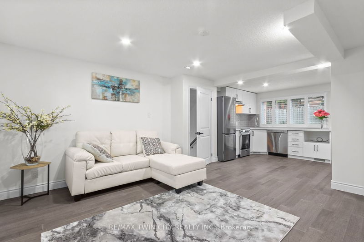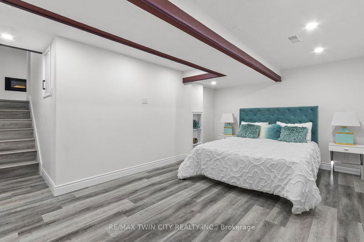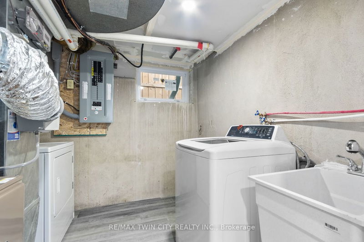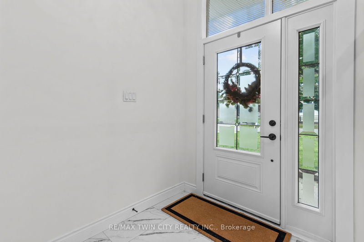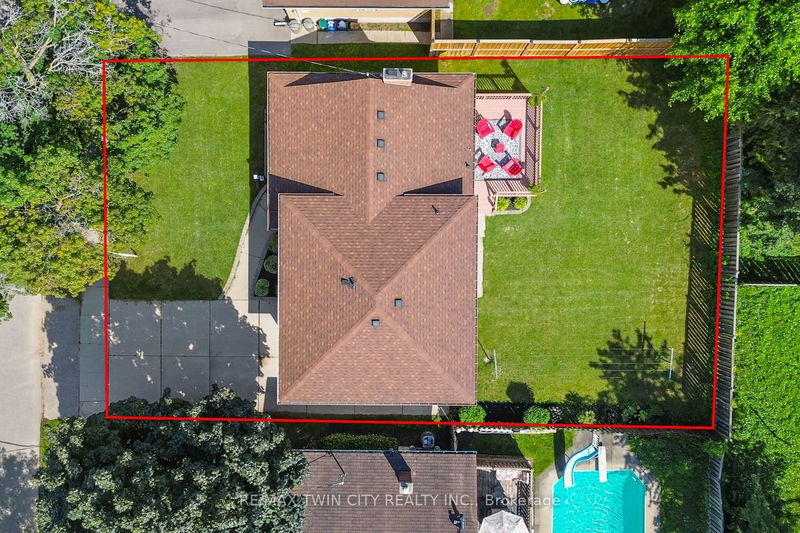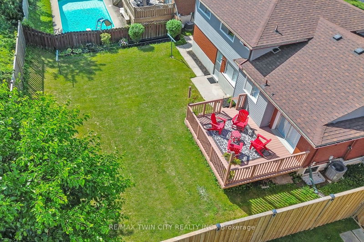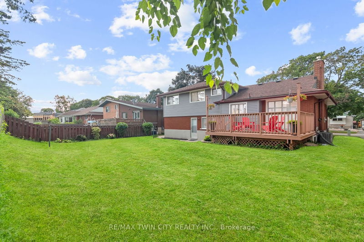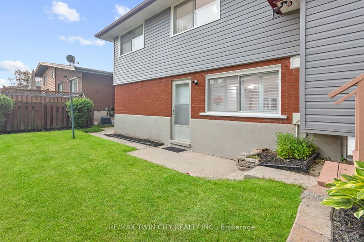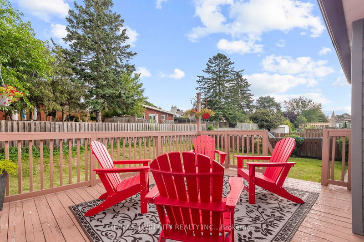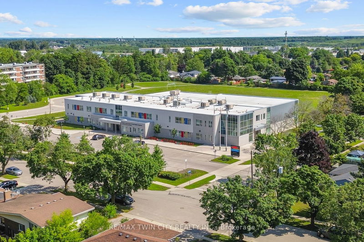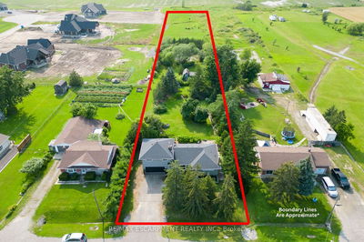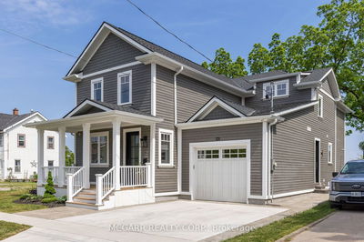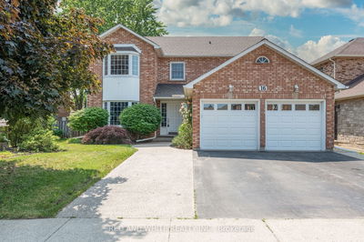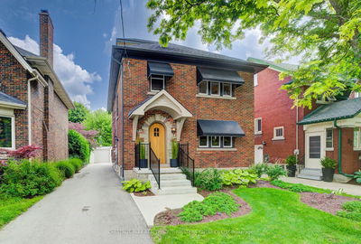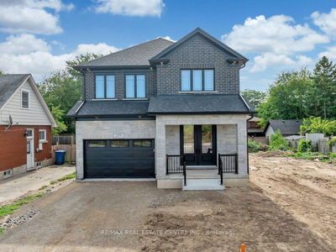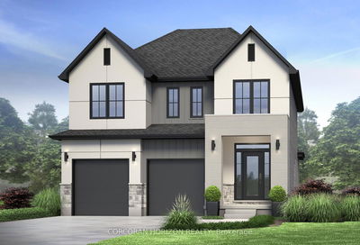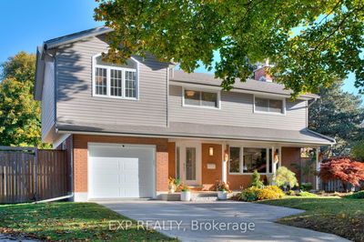Welcome to 62 ELKINGTON DRIVE, KITCHENER! This Magnificent side-split home is a true gem, offering a blend of elegance, functionality & contemporary design. Situated in a desirable neighbourhood, this home presents an opportunity for those looking for a mortgage helper, in-law suite or investment property. This home has one of the very best 2 Upper/Lower units. Drive into 4 car Driveway surrounded by attractive landscaping, this impressive 60x97FT LOT is offering 4+1 Bedrooms & 2 Full bathrooms. Be ready to impress by the attractive interiors of the house as you step inside the Elegant Foyer. This carpet free house offers open concept layout with California Shutters, Pot Lights, Engineered hardwood Flooring & luxury Tiles at the main level. The spacious living room offers a large window allowing natural light to fill the room. Adjacent to living room is the Dinning area with fancy light fixtures & upgraded kitchen with High-End SS appliances. Call Listing agent for more Details.
详情
- 上市时间: Thursday, July 13, 2023
- 3D看房: View Virtual Tour for 62 Elkington Drive
- 城市: Kitchener
- 交叉路口: River Road E To Elkington Dr
- 详细地址: 62 Elkington Drive, Kitchener, N2B 1S2, Ontario, Canada
- 客厅: Main
- 厨房: Main
- 客厅: Main
- 厨房: Main
- 挂盘公司: Re/Max Twin City Realty Inc. - Disclaimer: The information contained in this listing has not been verified by Re/Max Twin City Realty Inc. and should be verified by the buyer.


