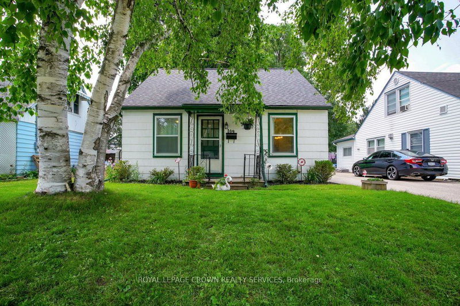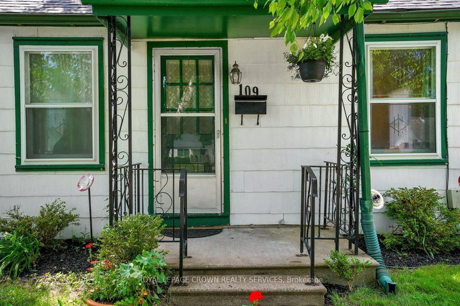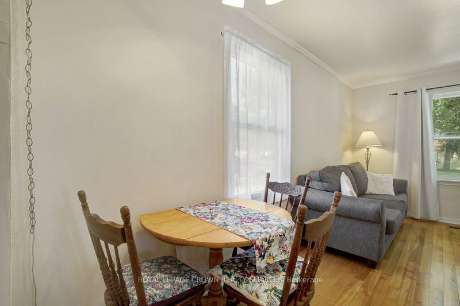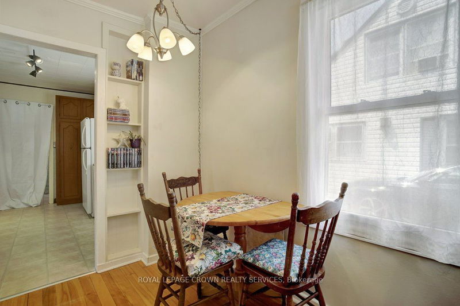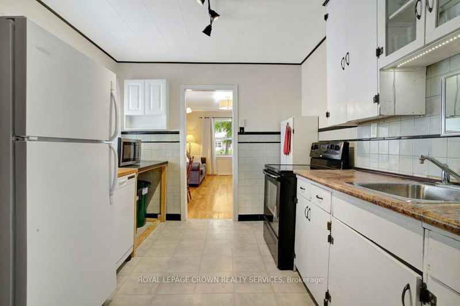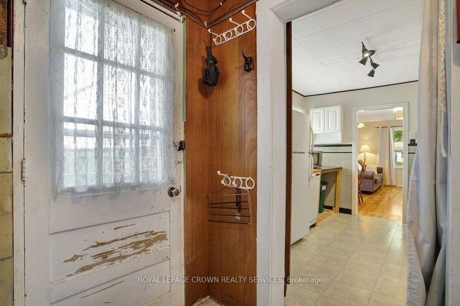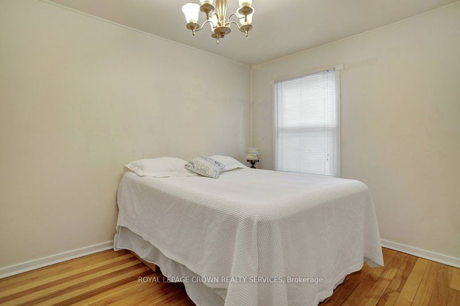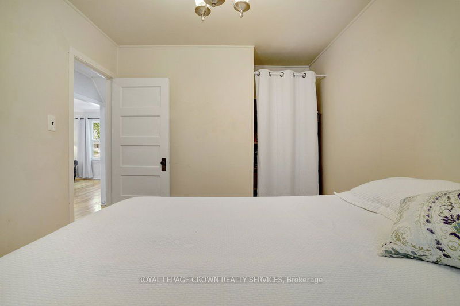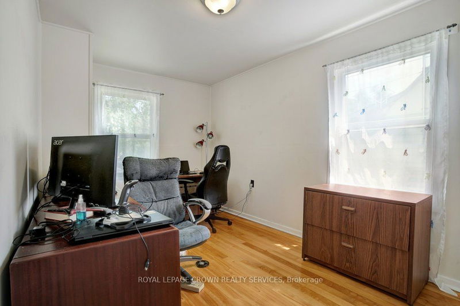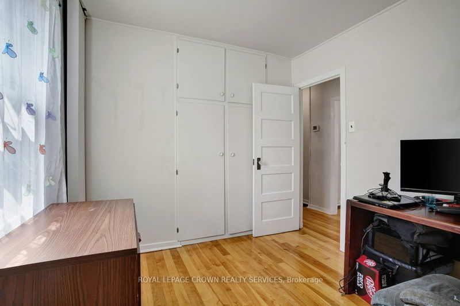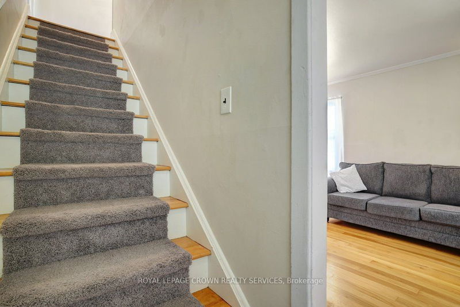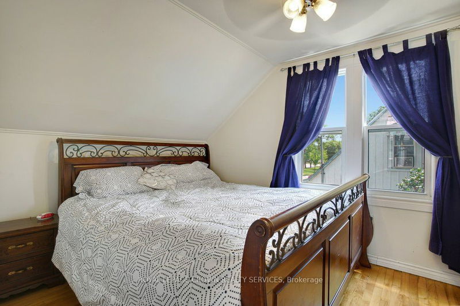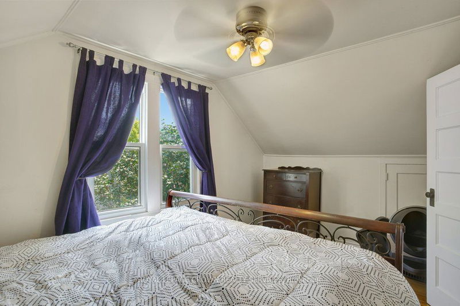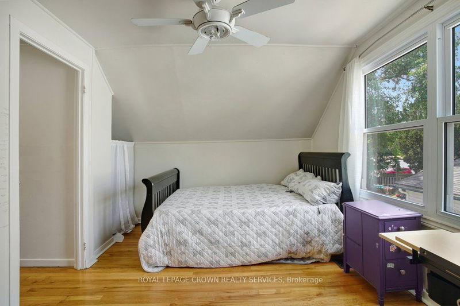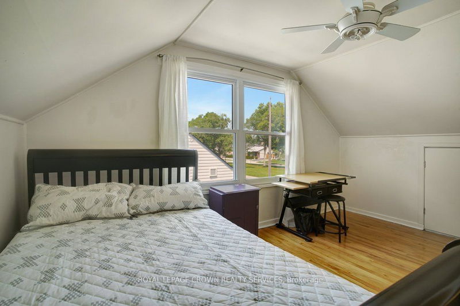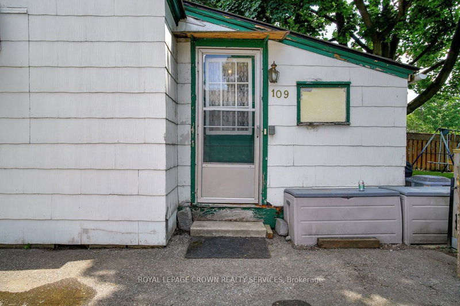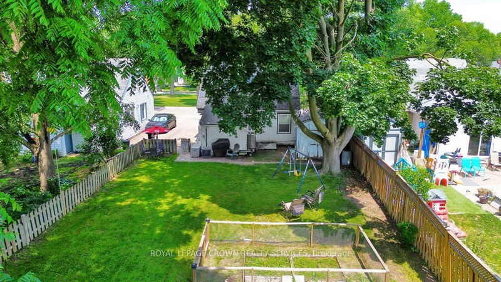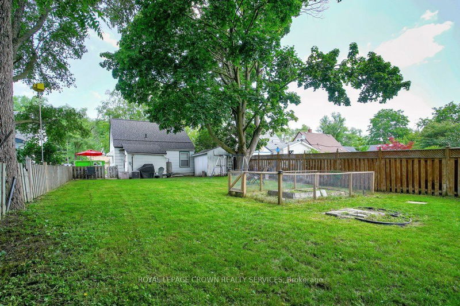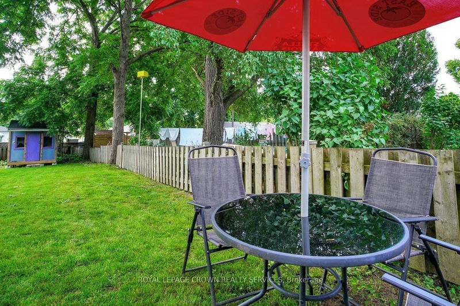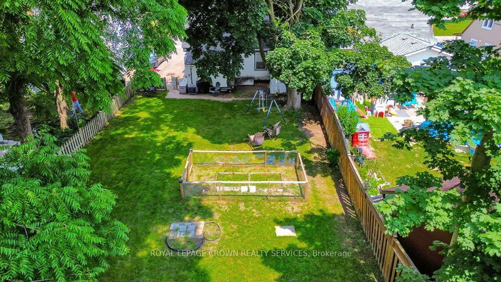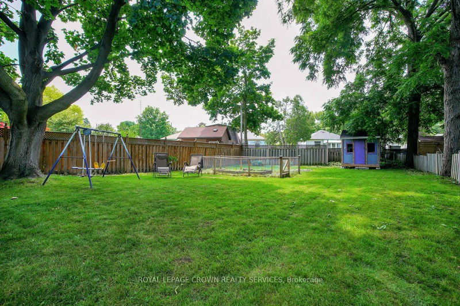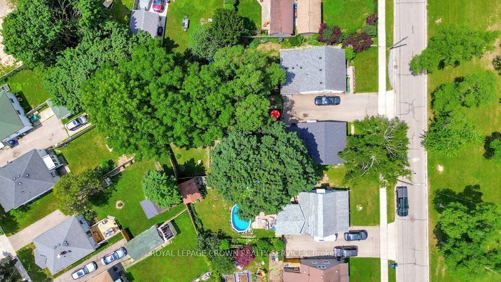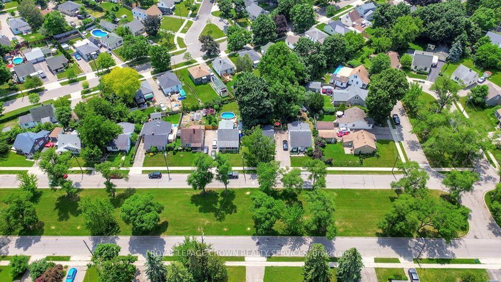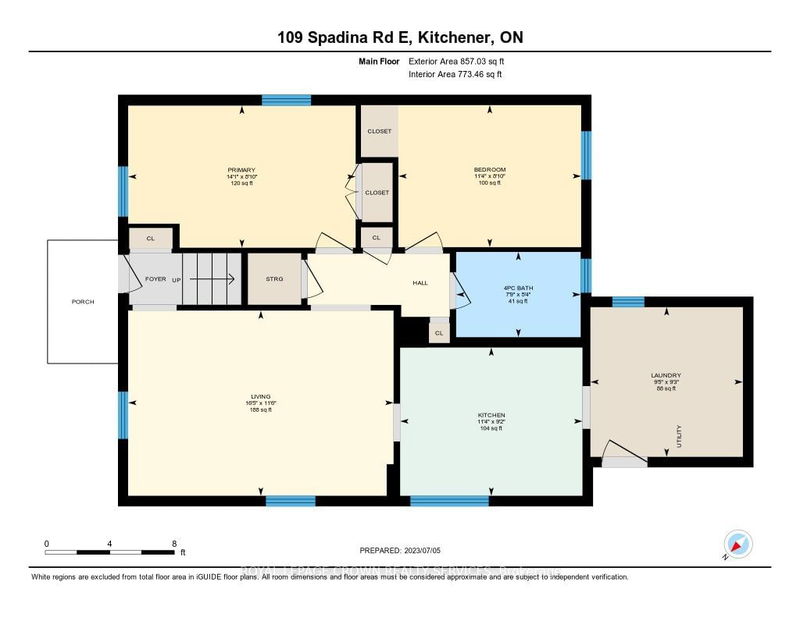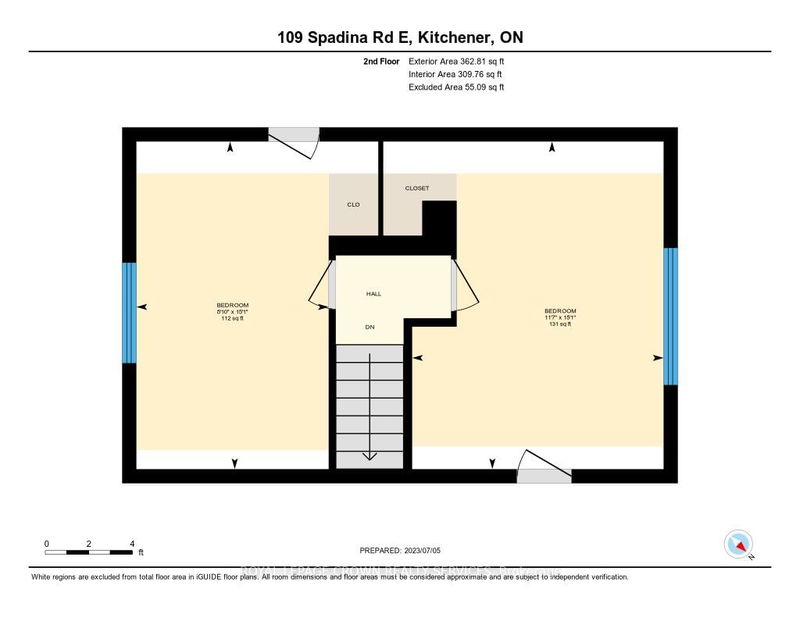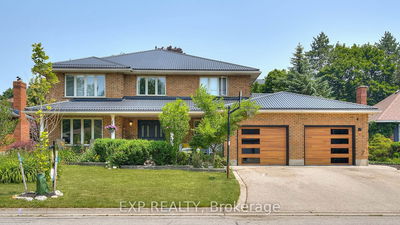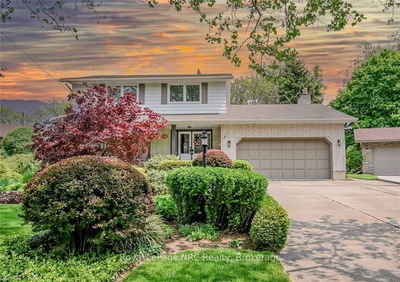With the breathtaking "Veterans' Green" boulevard & its mature trees running down the middle of the street, you'll be won over before you even park the car! Starting at the front porch you'll enter the foyer, w/ coat closet, & you're guided into the sunny living room w/ big windows & room for dining too! Walking through the galley kitchen which provides a roomy, practical cooking space, you'll find the main floor laundry & mechanical room (home has no basement), w/ side door to the rear yard (fabulous mostly-fenced 44 x 143 foot depth lot, w/ vegetable garden & hatch to basement crawl space)! The main floor offers 2 bedrooms as well, each w/ original hardwood flooring, nice sized windows & easy access to the 4pc bathroom, that finishes off the level. The upstairs has 2 more bedrooms w/ original hardwood flooring & large, updated windows. Walking distance to parks, trails, St Mary's hospital &close to the highway & transit, this home is sure to impress!
详情
- 上市时间: Wednesday, July 05, 2023
- 3D看房: View Virtual Tour for 109 Spadina Road E
- 城市: Kitchener
- 交叉路口: Glen Rd
- 详细地址: 109 Spadina Road E, 厨房er, N2M 3X5, Ontario, Canada
- 客厅: Hardwood Floor
- 厨房: Main
- 挂盘公司: Royal Lepage Crown Realty Services - Disclaimer: The information contained in this listing has not been verified by Royal Lepage Crown Realty Services and should be verified by the buyer.

