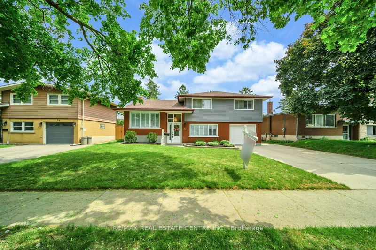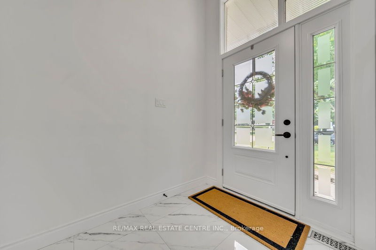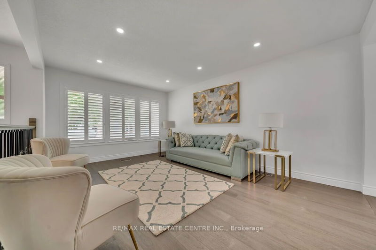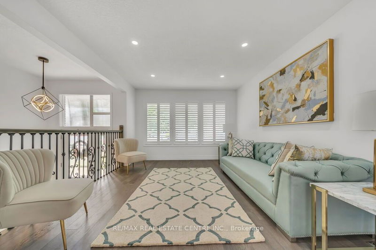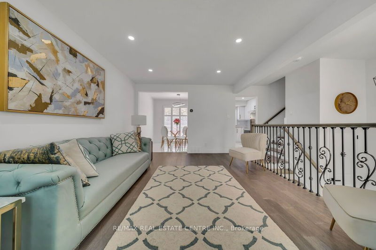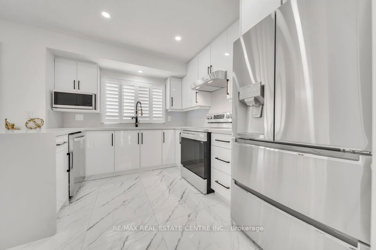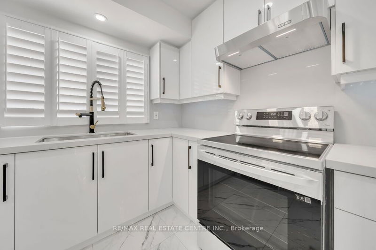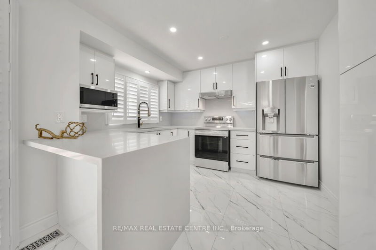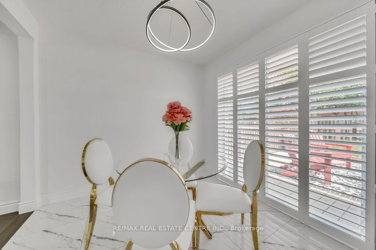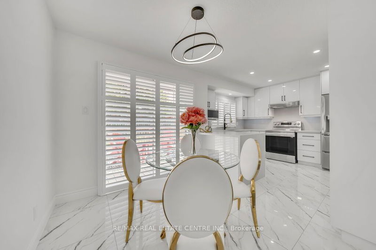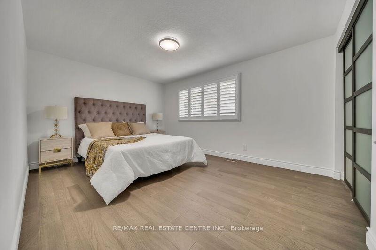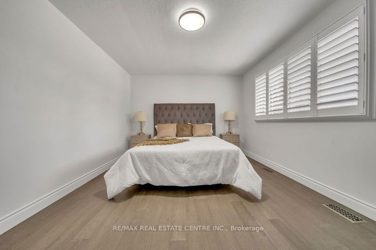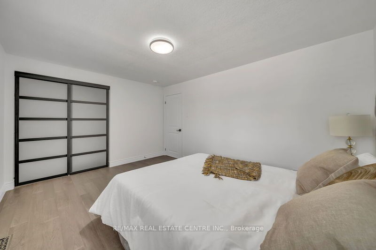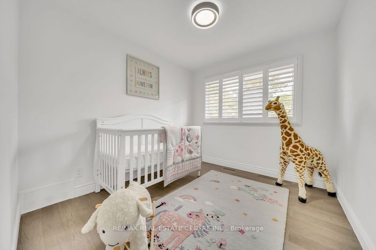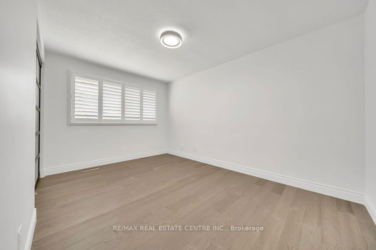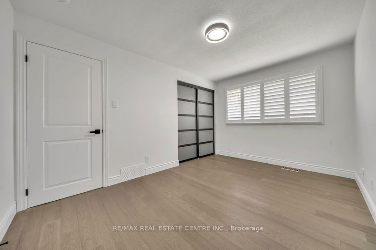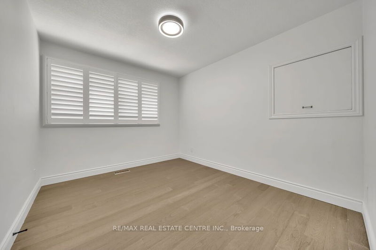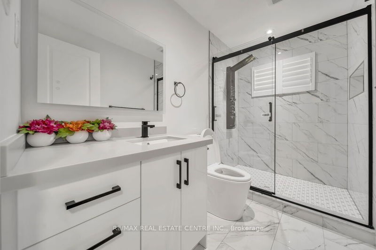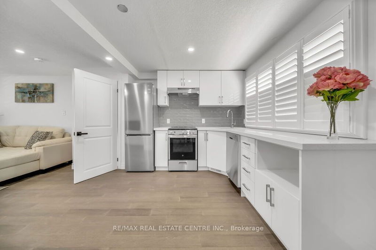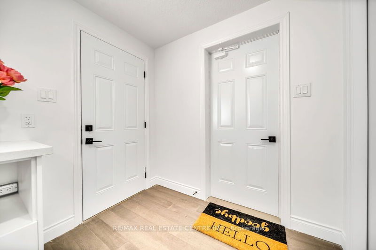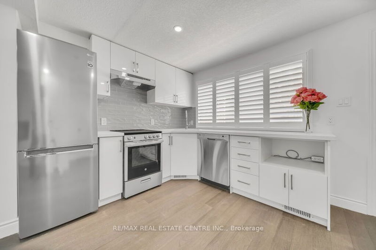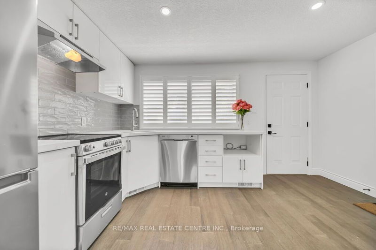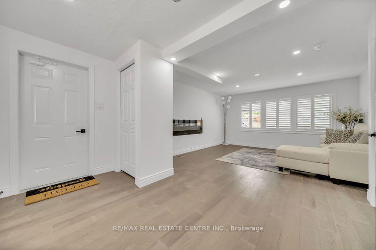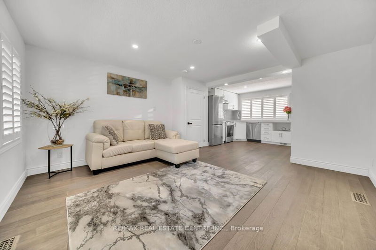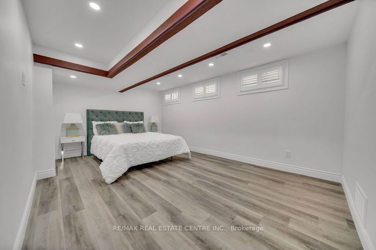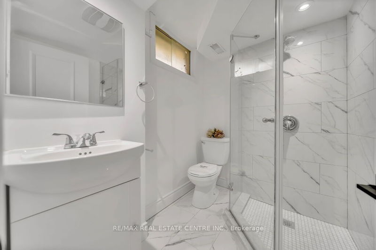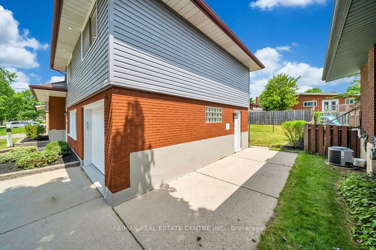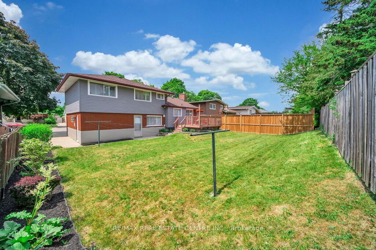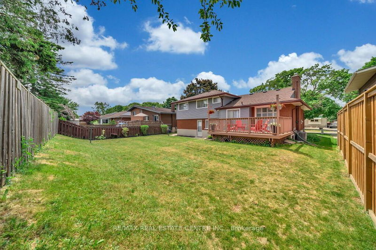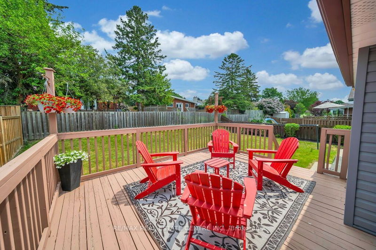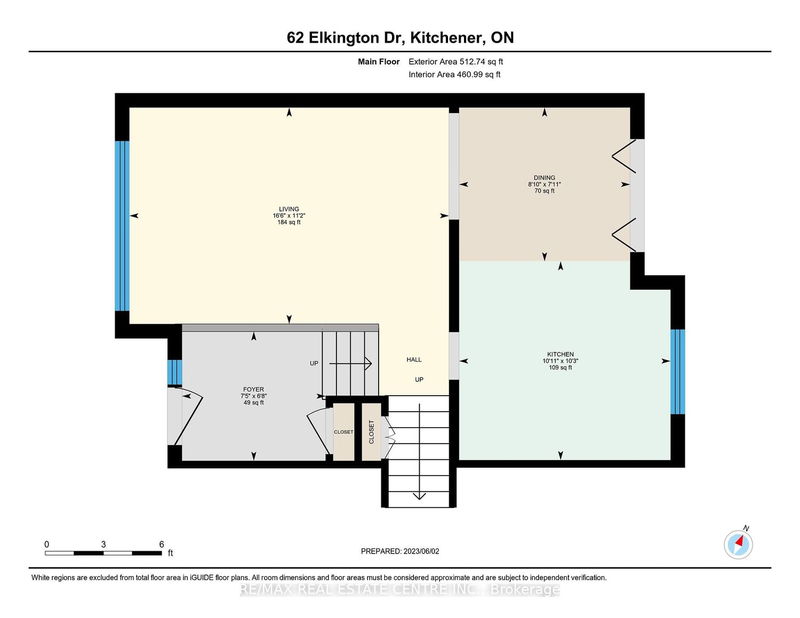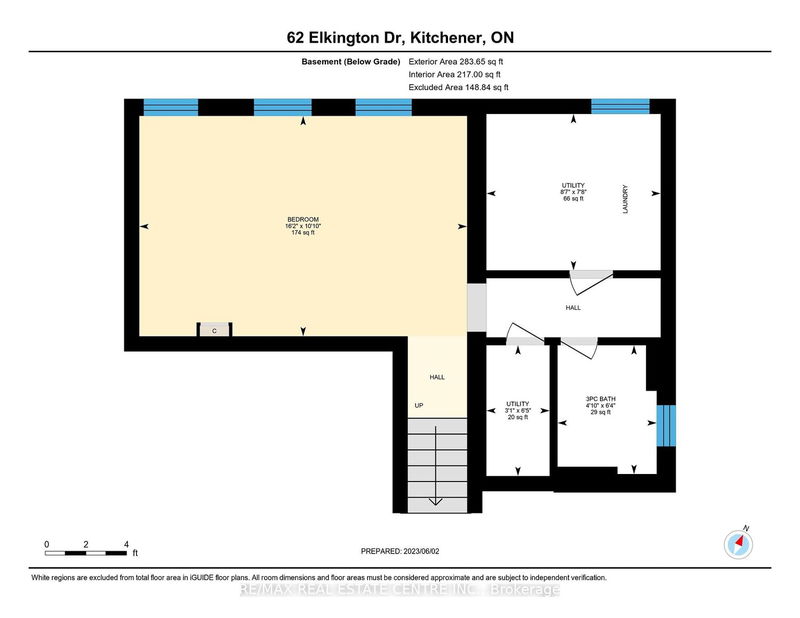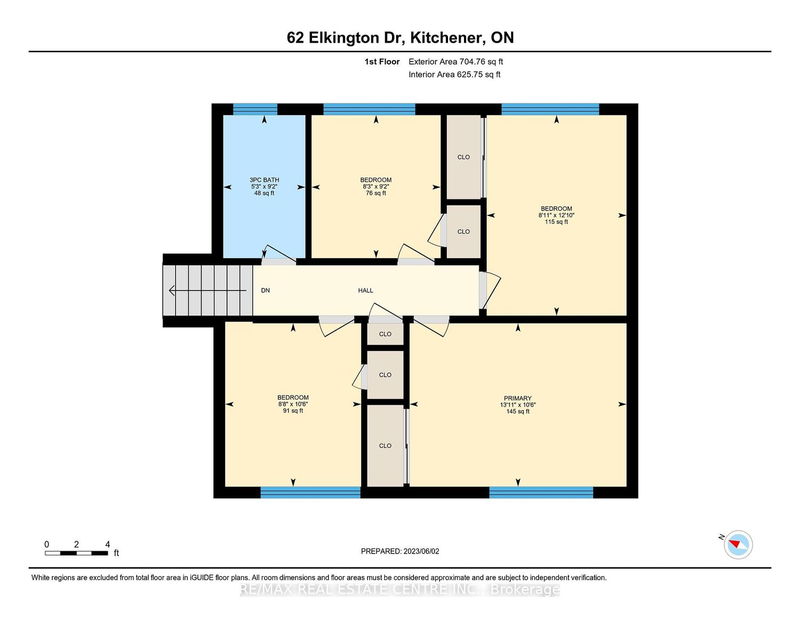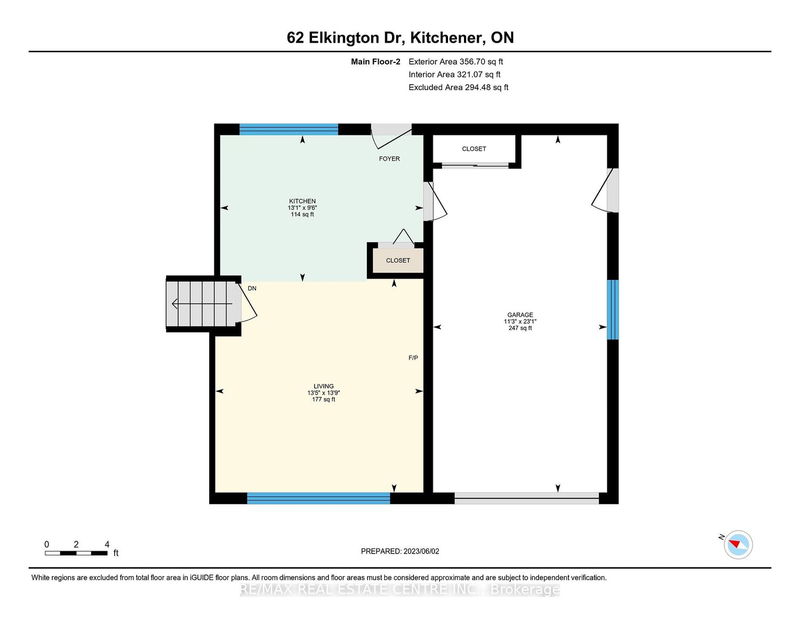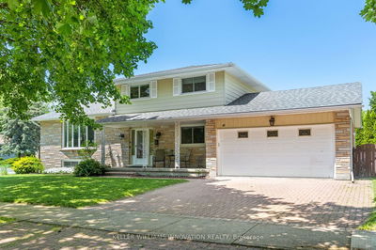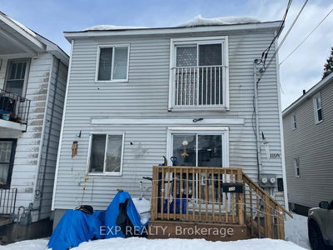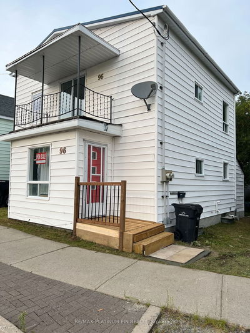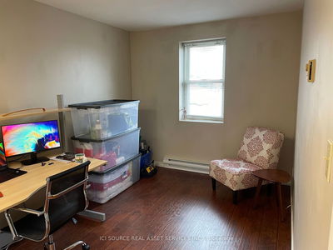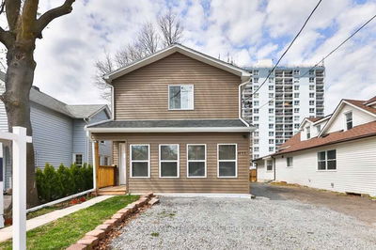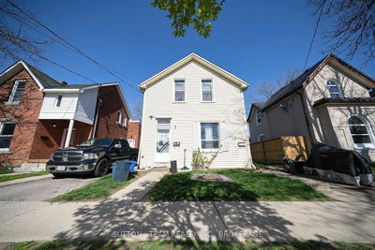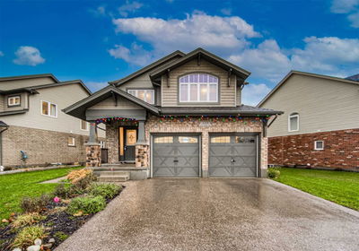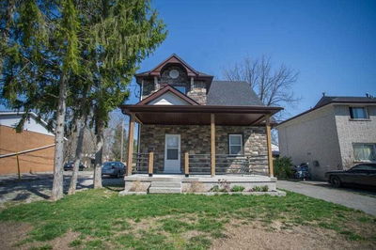Welcome to this exquisite detached side-split home that is sure to captivate your senses. Situated in the highly sought-after neighborhood of Rosemount, this tastefully renovated LEGAL DUPLEX presents a remarkable investment opportunity or a perfect mortgage helper for the smart homebuyer. As you approach the home, the 60-foot-wide lot with a double concrete driveway catches your immediate attention, giving you lots of room to park 4 cars on the driveway. Upon entering, you'll be mesmerized by a stunning transformation that has elevated every aspect of this residence to modern perfection, a brand-new home feel in a central and tree-lined mature neighbourhood. Hardwood floors in the living area and all 4 bedrooms, high-quality porcelain tiles in the foyer, washroom, kitchen, and dining area, and metal stair railing. The brand-new kitchen boasts new stainless steel appliances, a sleek quartz waterfall counter, and a modern faucet.
详情
- 上市时间: Monday, June 05, 2023
- 3D看房: View Virtual Tour for 62 Elkington Drive
- 城市: Kitchener
- 交叉路口: Rosemount Dr./Elkington Dr
- 详细地址: 62 Elkington Drive, Kitchener, N2B 1S2, Ontario, Canada
- 客厅: Main
- 厨房: Main
- 客厅: Main
- 厨房: Main
- 挂盘公司: Re/Max Real Estate Centre Inc. - Disclaimer: The information contained in this listing has not been verified by Re/Max Real Estate Centre Inc. and should be verified by the buyer.

