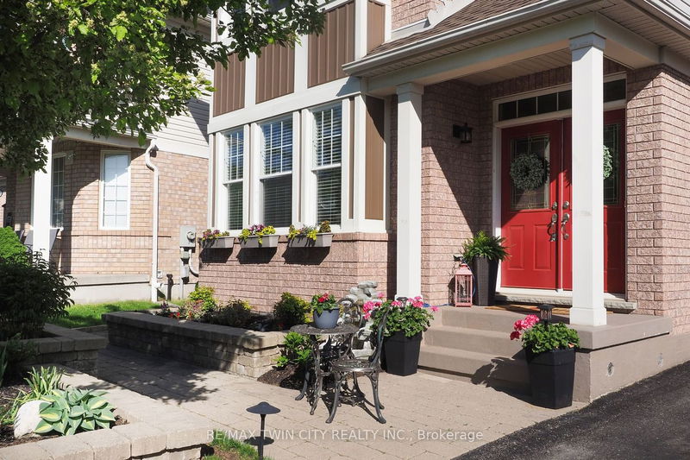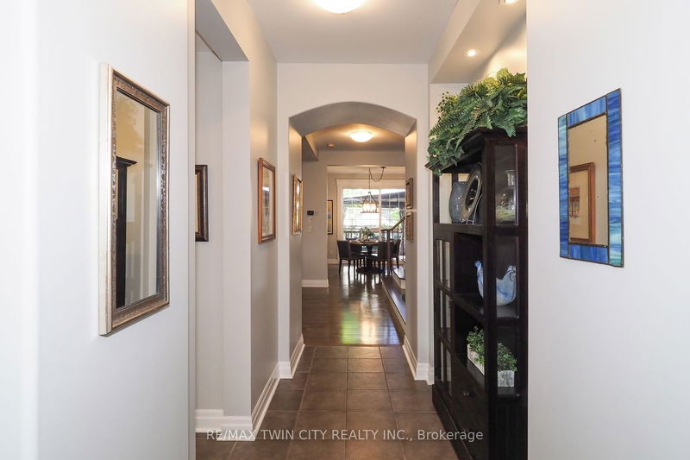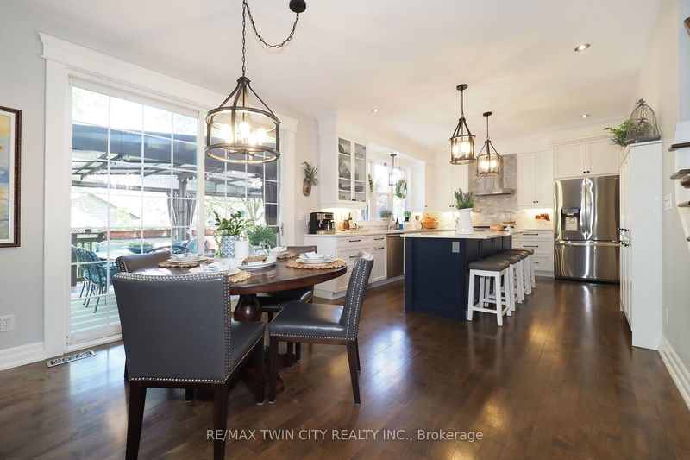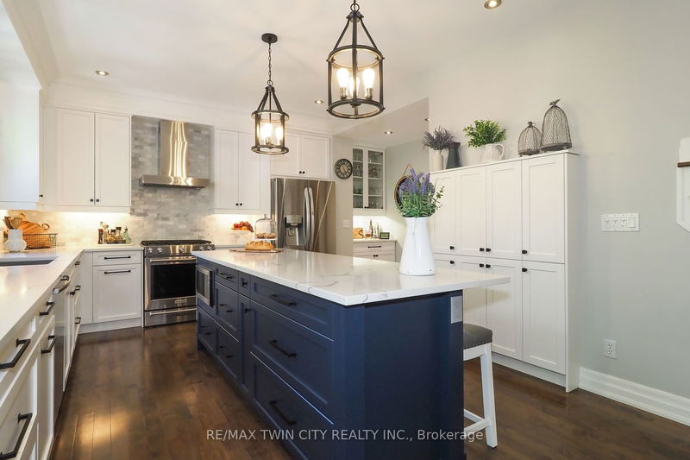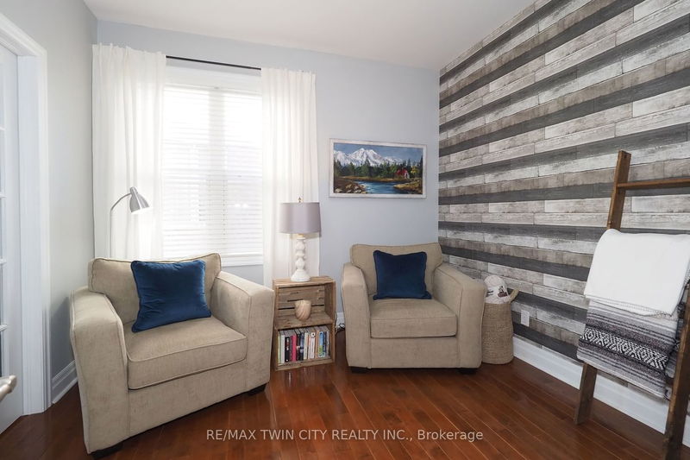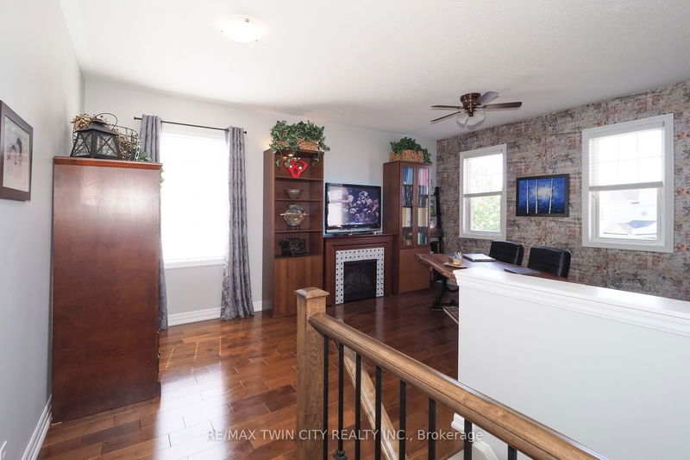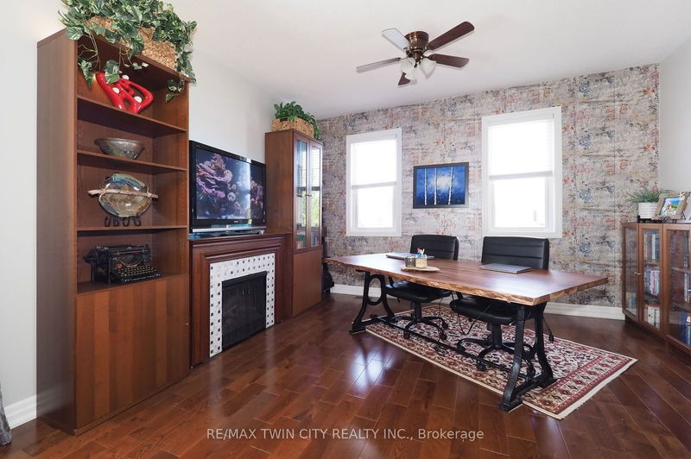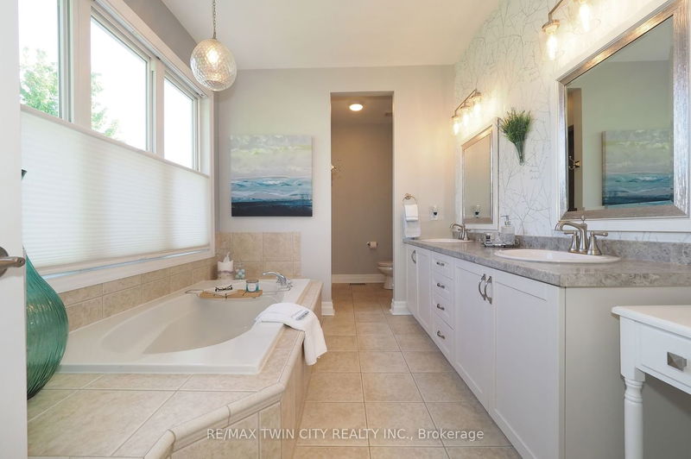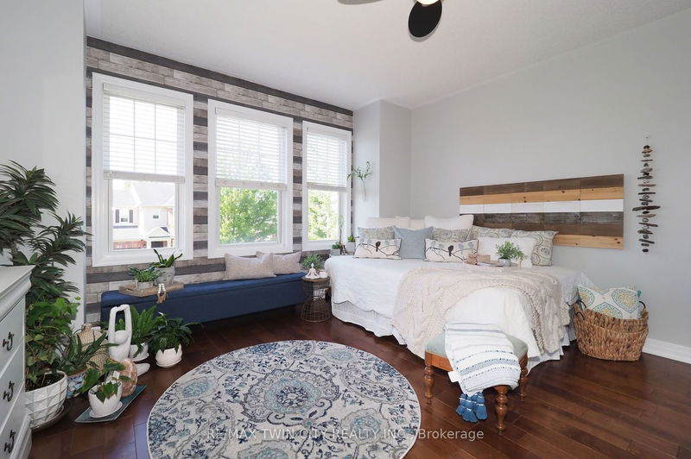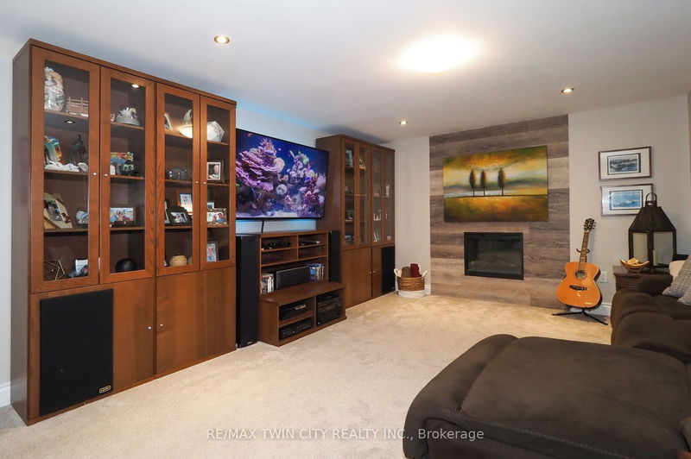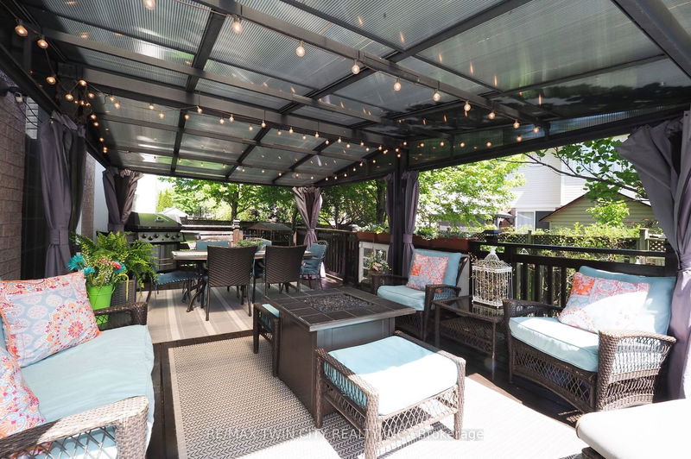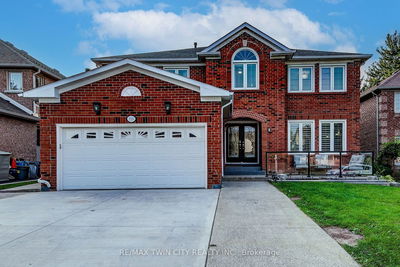Elegant home with 2-car garage with 5 car parking welcomes you to your personal sanctuary. Impressive and grand main floor has 9-foot ceilings, renovated kitchen is a chef's delight, feature a stylish backsplash, stainless appliances, and a charming dinette. The 8' patio doors reveal a serene backyard oasis with a deck and double gazebo. The main floor offers a convenient 5th bedroom or a den/office space, a cozy family room with a gas fireplace, and exquisite finishes. Upstairs, the primary bedroom has twin walk-in closets and a lavish 5-piece bath. Three additional bedrooms and a 4-piece bath provide comfort for the family. The basement is perfect for entertaining, with a double rec room, and 6th bedroom. On a quiet crescent with quick access to the 401 adds convenience. Finished basement with 6th bedroom and a dual rec room. Close too many places of worship including Cambridge Gurdwara, Mosques & Churches, Public, Catholic, and private schools are just a few minute drive.
详情
- 上市时间: Thursday, June 22, 2023
- 3D看房: View Virtual Tour for 63 Zieman Crescent
- 城市: Cambridge
- 详细地址: 63 Zieman Crescent, Cambridge, N1T 2H6, Ontario, Canada
- 厨房: Main
- 挂盘公司: Re/Max Twin City Realty Inc. - Disclaimer: The information contained in this listing has not been verified by Re/Max Twin City Realty Inc. and should be verified by the buyer.


