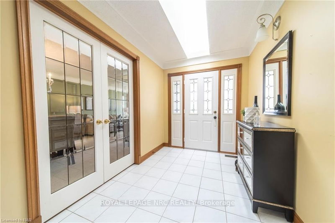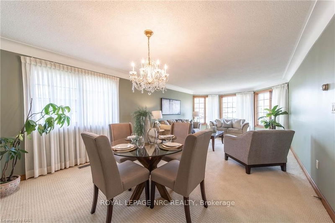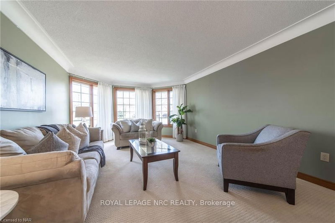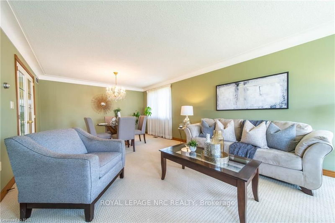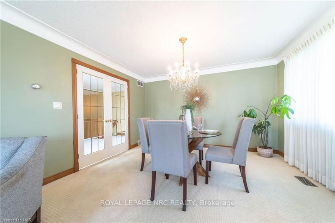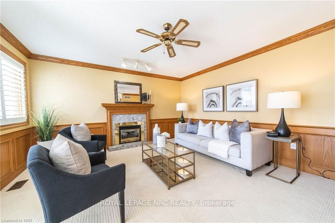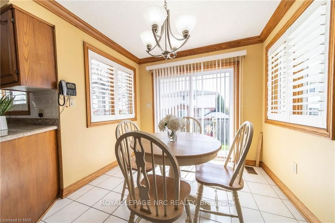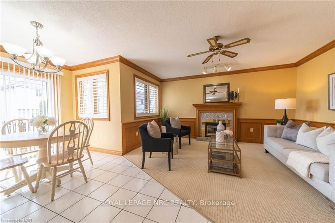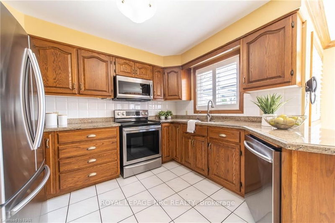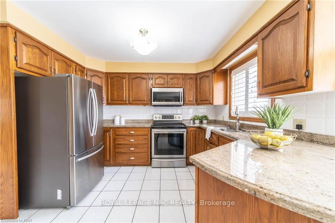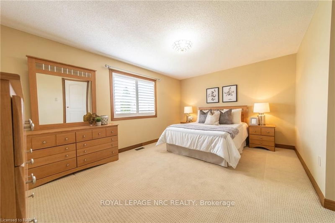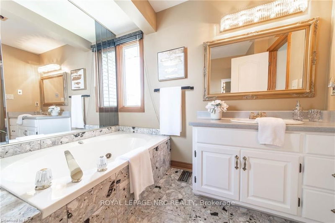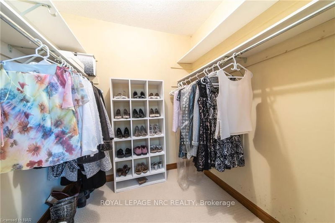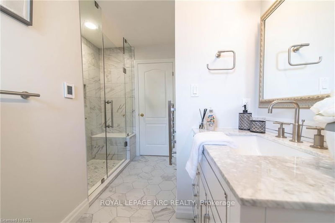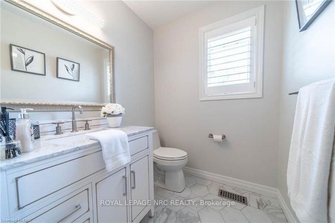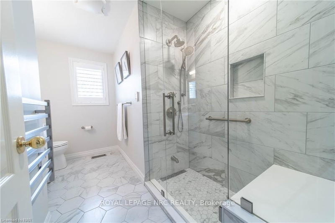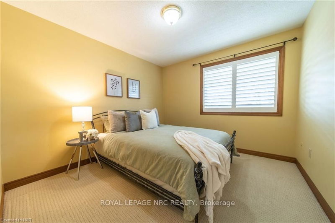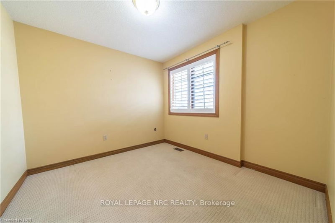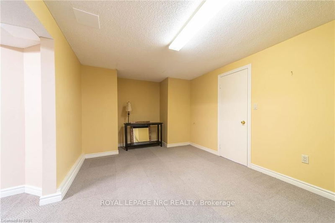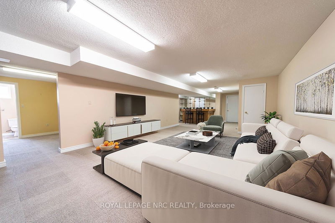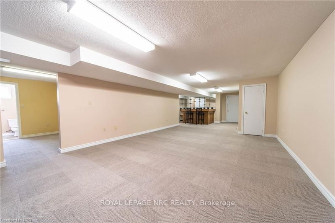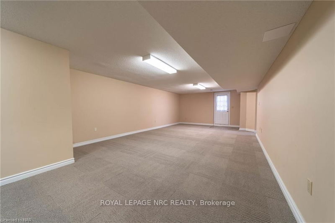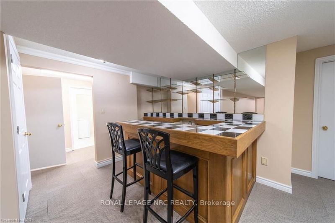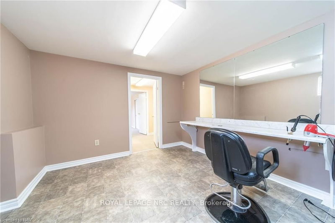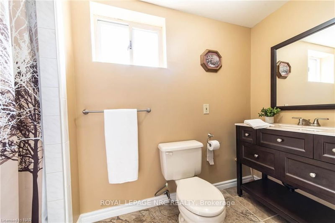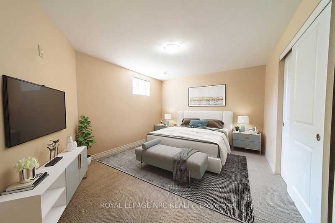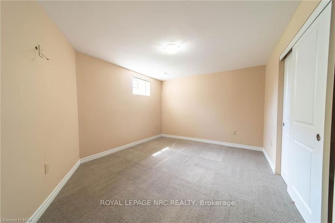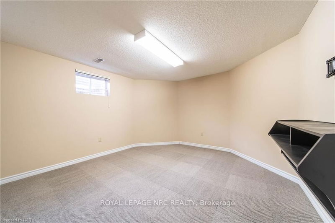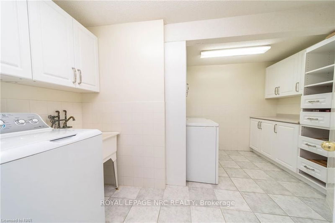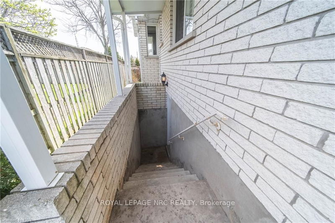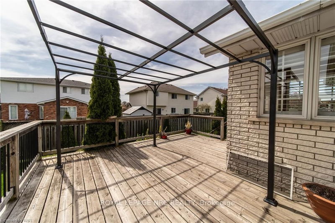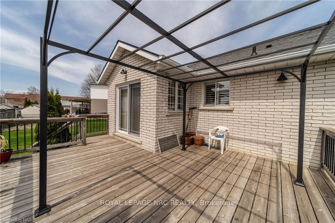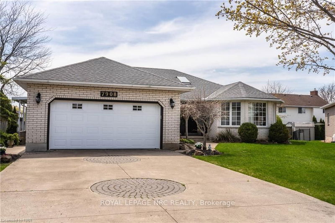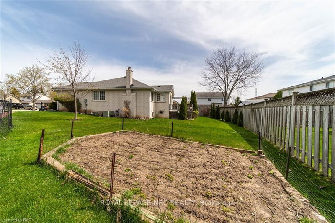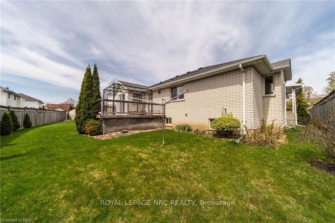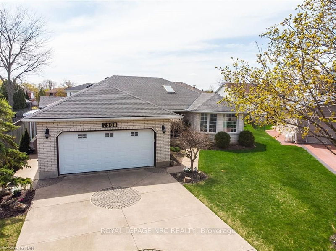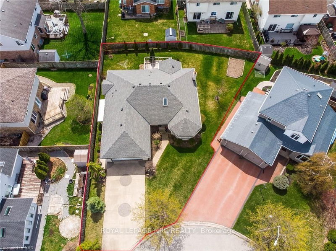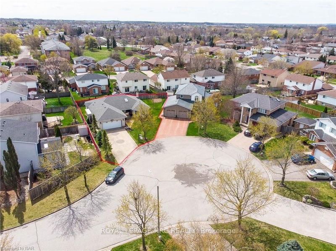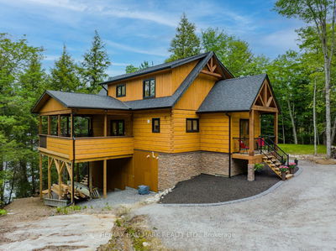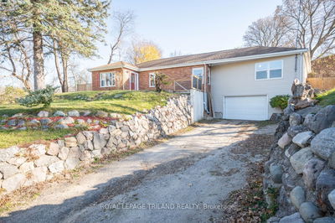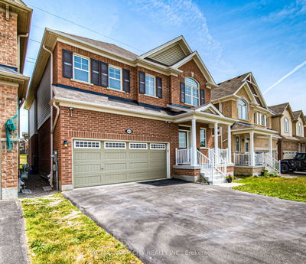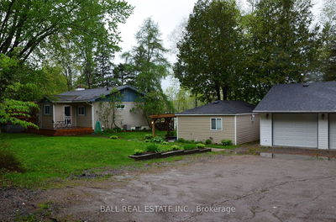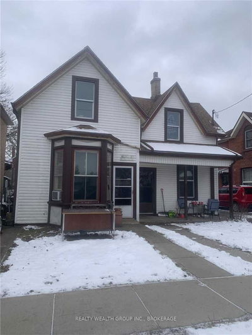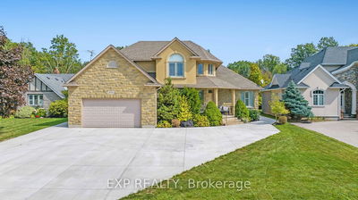This Custom-Built Bungalow Boasts 5 Beds, 3 Baths, And Features That Make It One Of A Kind. As You Step Into The Beautiful Foyer, You'll Immediately Feel At Home. The Spacious And Well-Designed Layout Flows Seamlessly, Providing The Perfect Space For Relaxation And Entertainment. With 1,700 Square Feet Of Main Floor Living Space, There's Plenty Of Room For The Whole Family. The Main Level Features An Eat-In Kitchen, Perfect For Hosting Family And Friends. For Formal Entertaining Enjoy The Living Room/Dining Room. The Primary Bedroom Has An Ensuite Bath With Jacuzzi Tub And Walk In Closet. The Main Bath Was Newly Renovated With High End Finishes, A Large Step In Shower, Heated Flooring And Heated Towel Bar. The In-Law Suite With A Separate Entrance Offers Additional Living Space And Versatility For Extended Family And Guests Or Multi-Generational Living. The Large Rec Room Provides Endless Possibilities For Play, Fitness, Or Entertainment. Salon Can Be Easily Converted To 2nd Kitchen.
详情
- 上市时间: Friday, April 21, 2023
- 3D看房: View Virtual Tour for 7908 Lavena Court
- 城市: Niagara Falls
- 交叉路口: Cardinal To Northwood
- 详细地址: 7908 Lavena Court, Niagara Falls, L2H 2Y5, Ontario, Canada
- 客厅: Main
- 厨房: Main
- 挂盘公司: Royal Lepage Nrc Realty - Disclaimer: The information contained in this listing has not been verified by Royal Lepage Nrc Realty and should be verified by the buyer.


