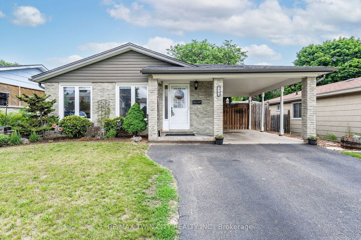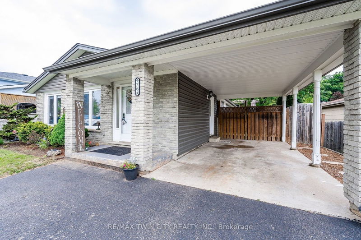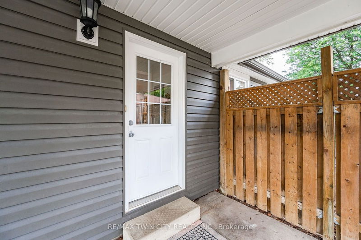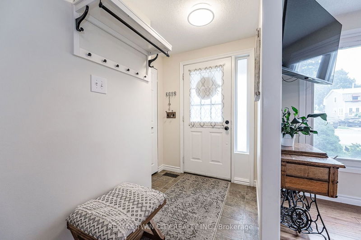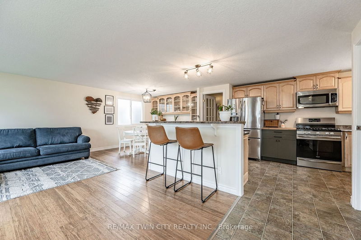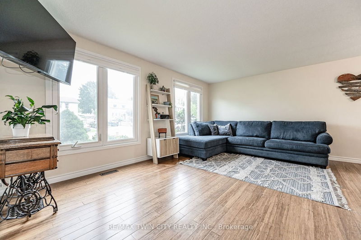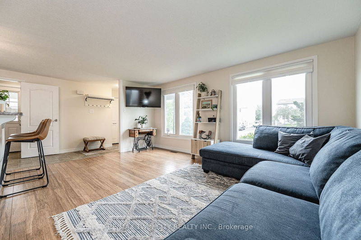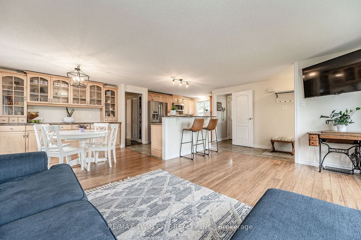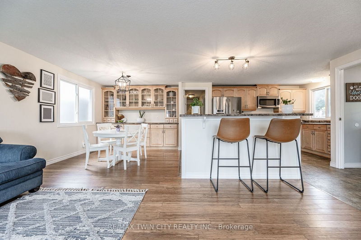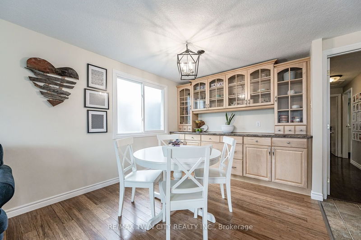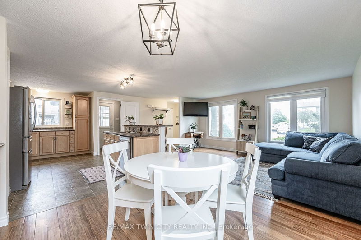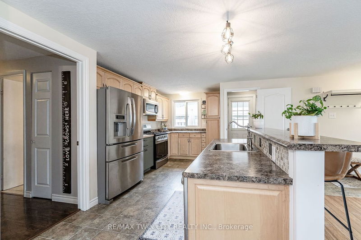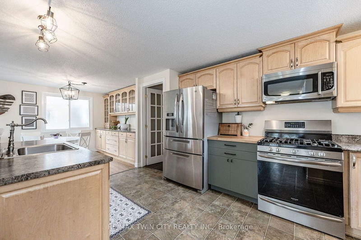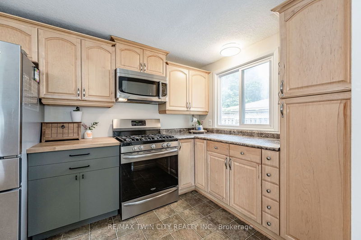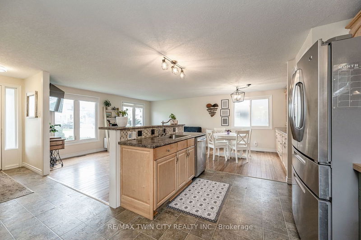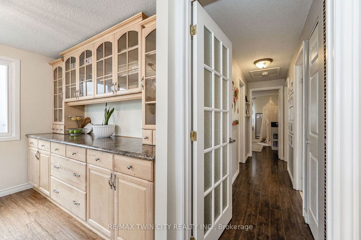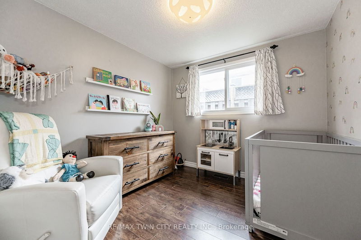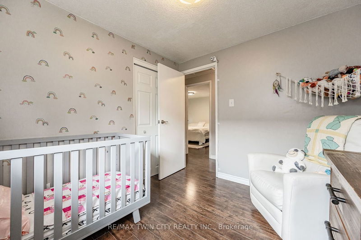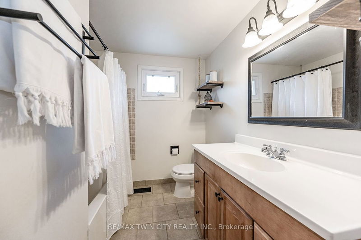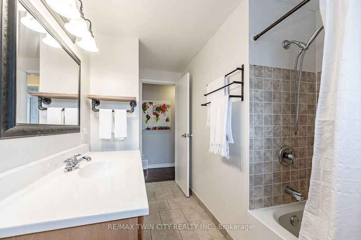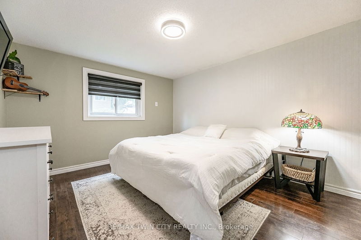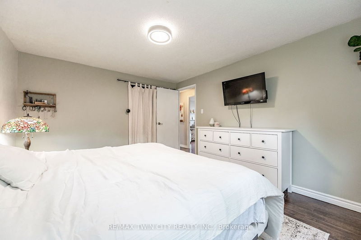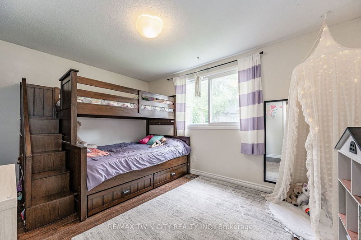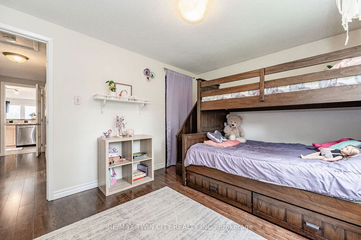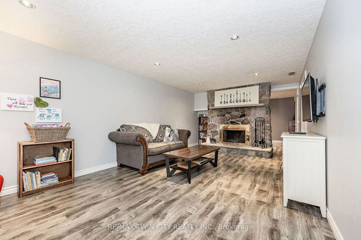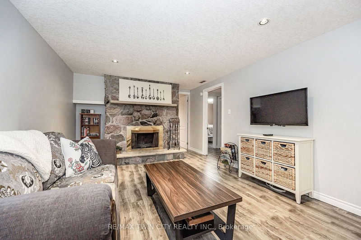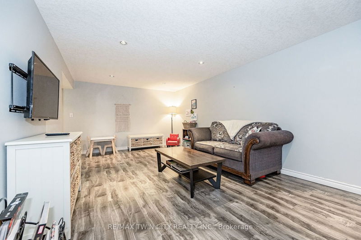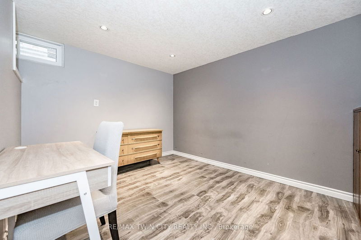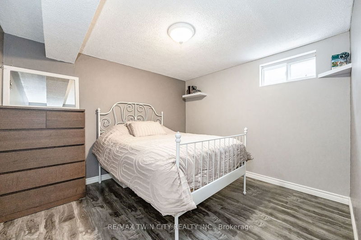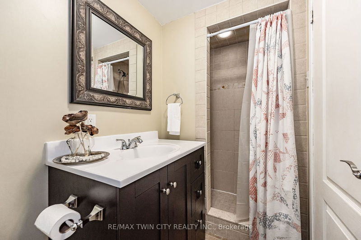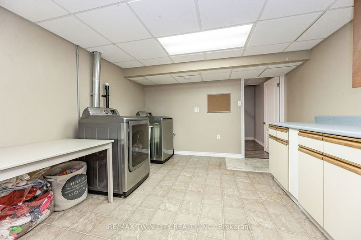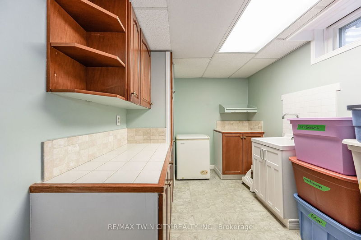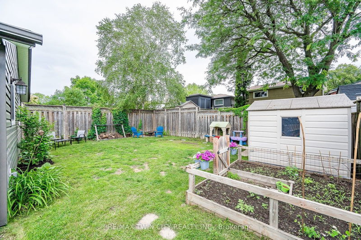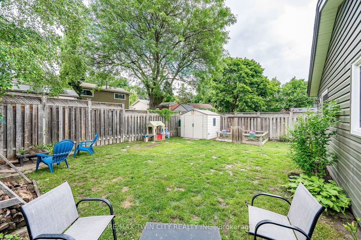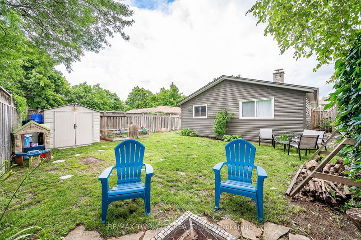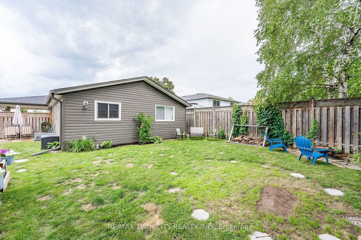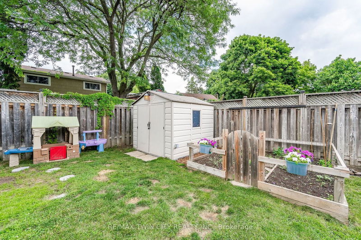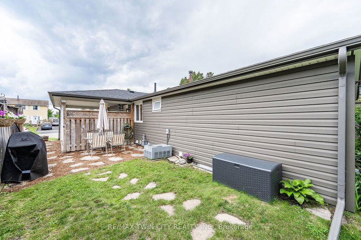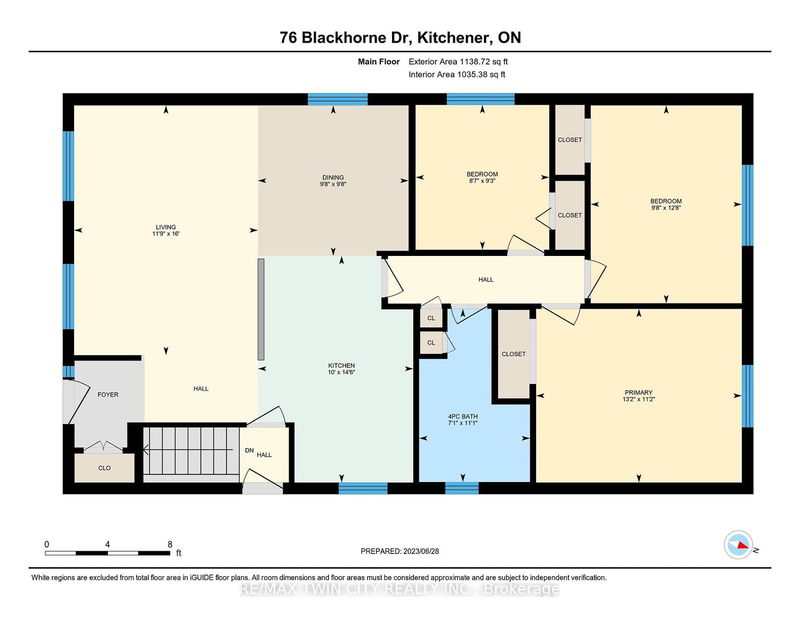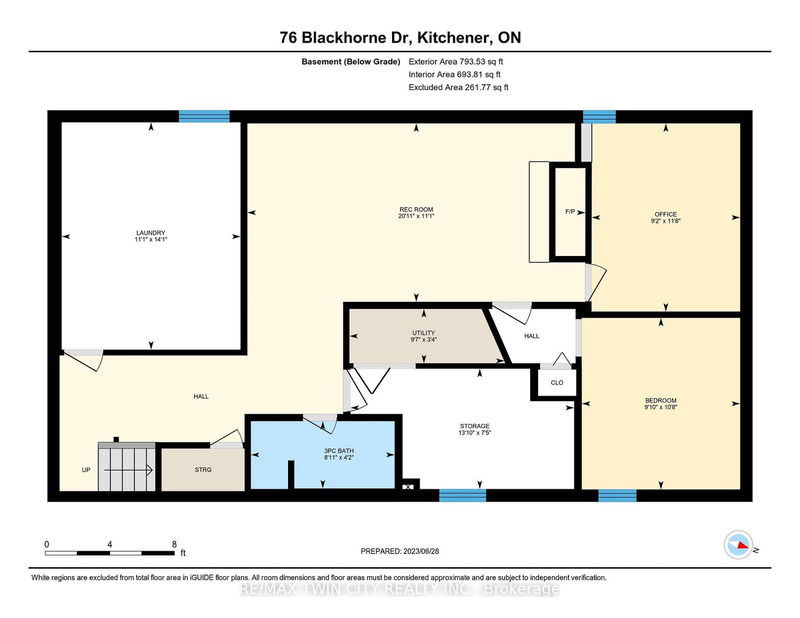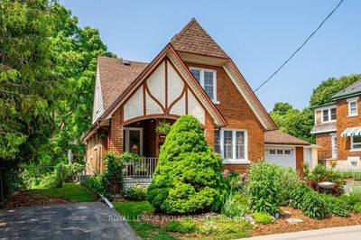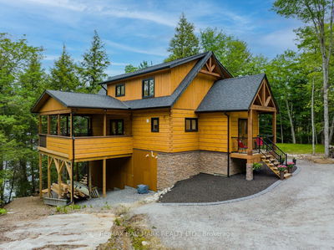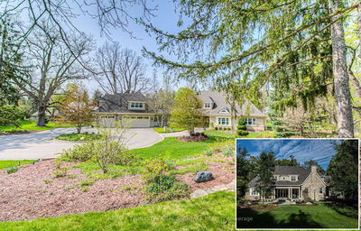Incredible curb appeal, parking for 3 cars incl. carport, side entrance for potential in-law suite, fully fenced yard with raised vegetable garden, & shed with hydro. Spectacular great room showcasing a modern kitchen with breakfast bar, stainless appliances incl. fridge w/ double freezer drawers, built-in microwave, gas stove, dishwasher & butcher block countertop beside stove. Built-in buffet & hutch in Dinrm. Carpet free, california ceilings, updated pot-lights & light fixtures throughout. French door leads to the 3 bedrooms & main bath which helps provide a nice sound barrier when the kids are sleeping. Downstairs boasts a rec-room, 2 additional bedrooms, a huge laundry room with front load washer/dryer, laundry tub, cabinetry & folding tables, 3 piece bath & an additional storage room with more cabinetry & vanity/sink! Within walking distance to McLennan Park for playgrounds, a skatepark, splashpad & leash free dog park. Near grocery stores, restaurants, schools, & sportsfields.
详情
- 上市时间: Wednesday, June 28, 2023
- 3D看房: View Virtual Tour for 76 Blackhorne Drive
- 城市: Kitchener
- 交叉路口: Strasburg
- 详细地址: 76 Blackhorne Drive, 厨房er, N2E 1T4, Ontario, Canada
- 厨房: Breakfast Bar, Modern Kitchen, B/I Microwave
- 客厅: Main
- 挂盘公司: Re/Max Twin City Realty Inc. - Disclaimer: The information contained in this listing has not been verified by Re/Max Twin City Realty Inc. and should be verified by the buyer.

