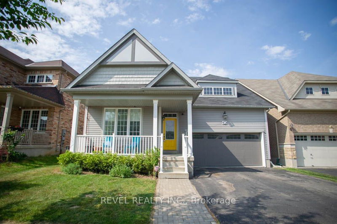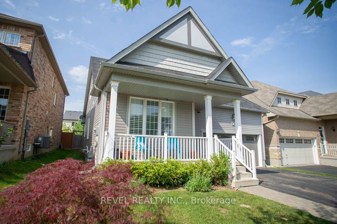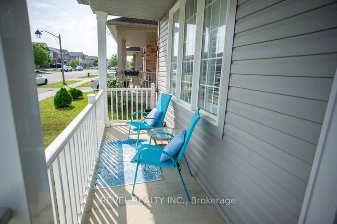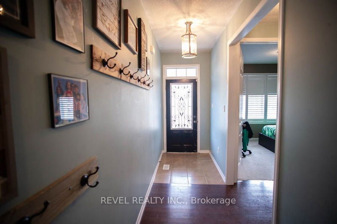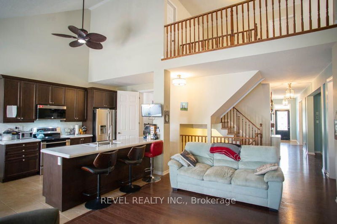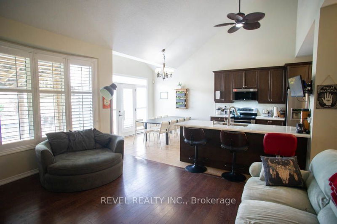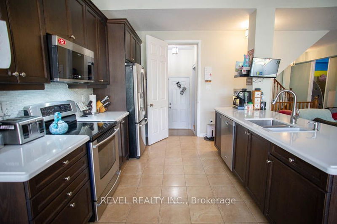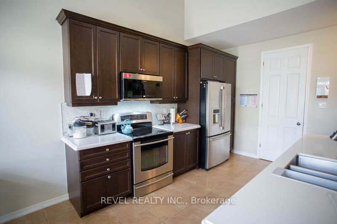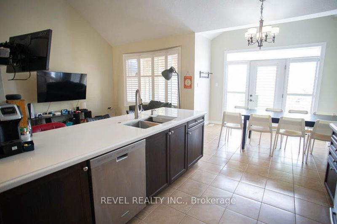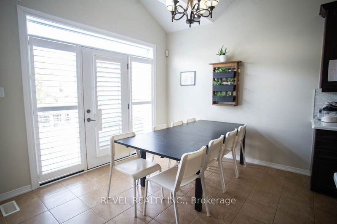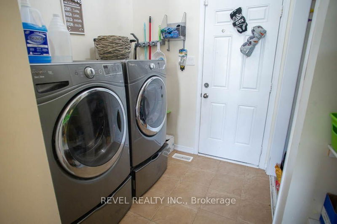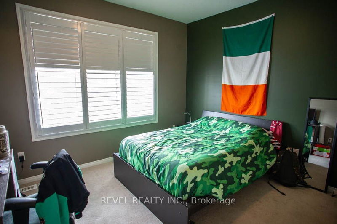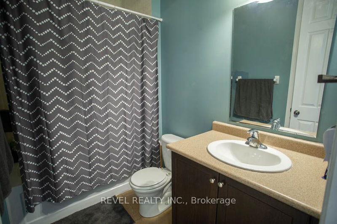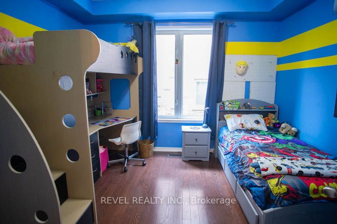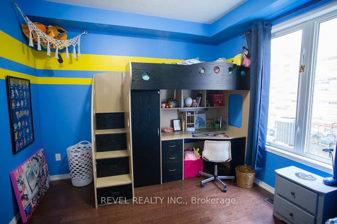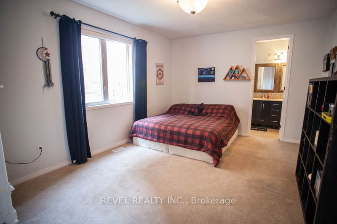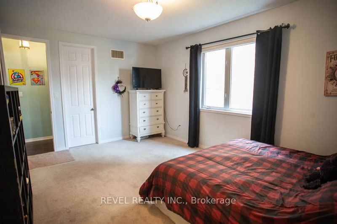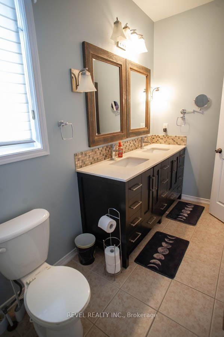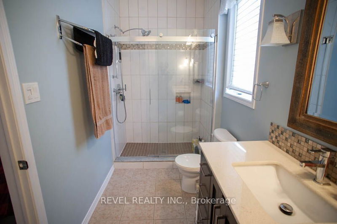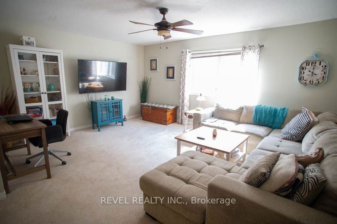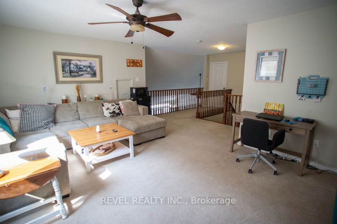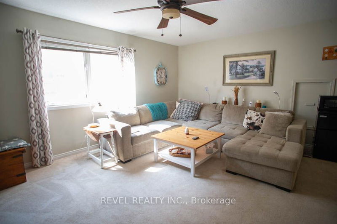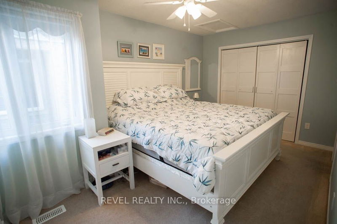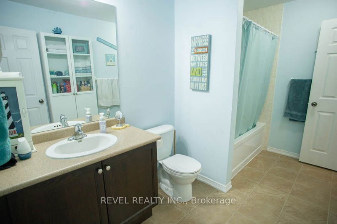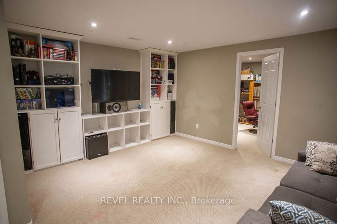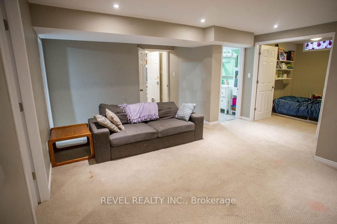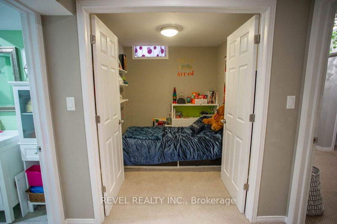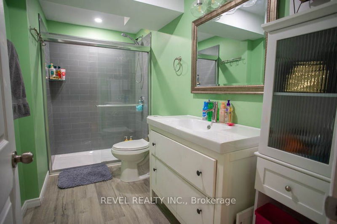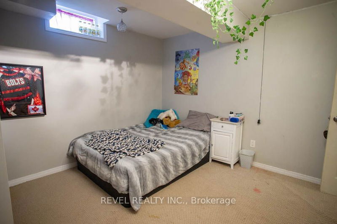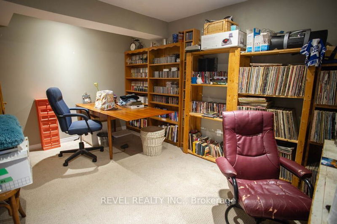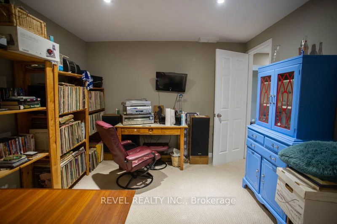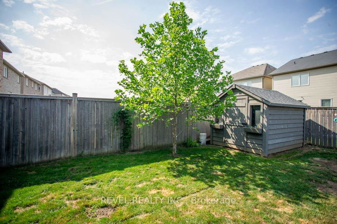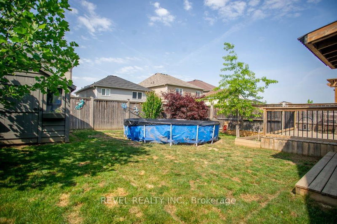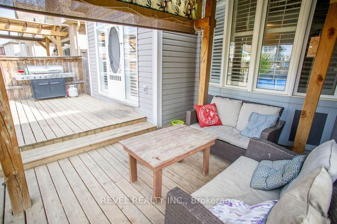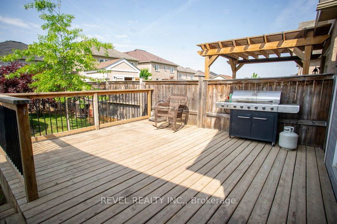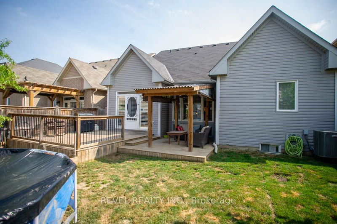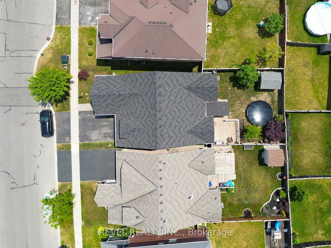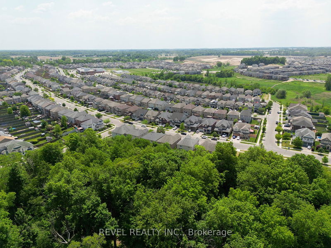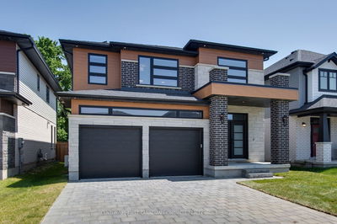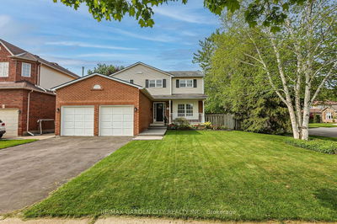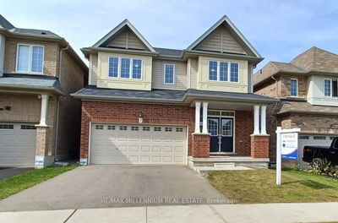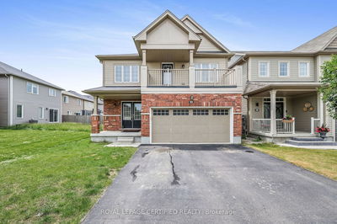Welcome home to the West Brant community where this stunning bungaloft has 4 beds, 4 full baths and a loft living space that's perfect for teenagers or multi-generational families! The front entry is spacious with upgraded tiling & 9' ceilings. Medium toned oak hardwood flooring flows throughout the main floor living spaces. In the front of the home are the first 2 main floor bedrooms w/large windows & a full bath. The main floor primary bedroom has a large walk-in closet & ensuite bath w/glass shower. The open concept living space with vaulted ceilings and wall to wall windows cascading in pools of natural light. The kitchen offers extra height dark cabinetry, an oversized island and quartz countertops. All appliances are included! The patio doors lead you to a fully fenced backyard w/2-tiered deck (2017). Off the kitchen is a laundry room w/garage access. Find a loft living space w/4th bedroom and jack & jill bath. In the basement is a recreation room, office, a den & bonus room.
详情
- 上市时间: Friday, June 02, 2023
- 3D看房: View Virtual Tour for 162 Powell Road
- 城市: Brantford
- 详细地址: 162 Powell Road, Brantford, N3T 0E5, Ontario, Canada
- 厨房: Main
- 挂盘公司: Revel Realty Inc. - Disclaimer: The information contained in this listing has not been verified by Revel Realty Inc. and should be verified by the buyer.

