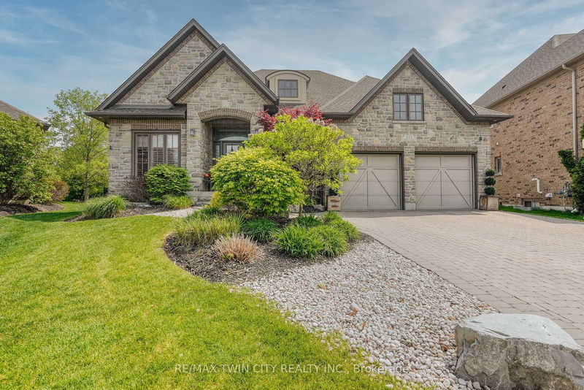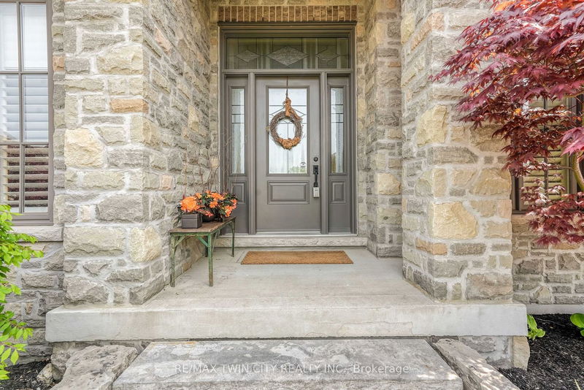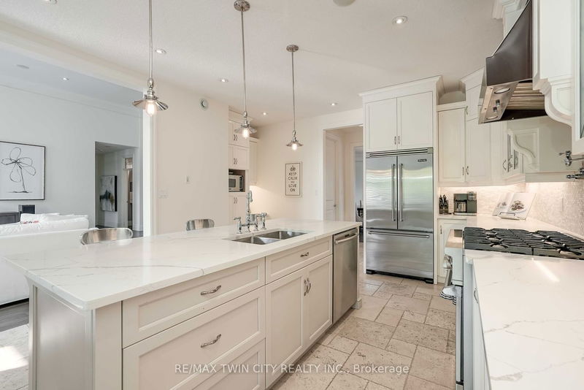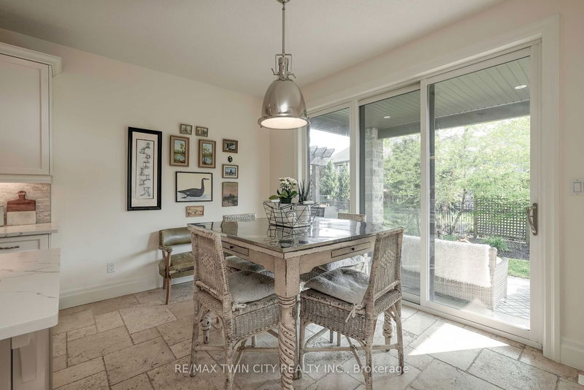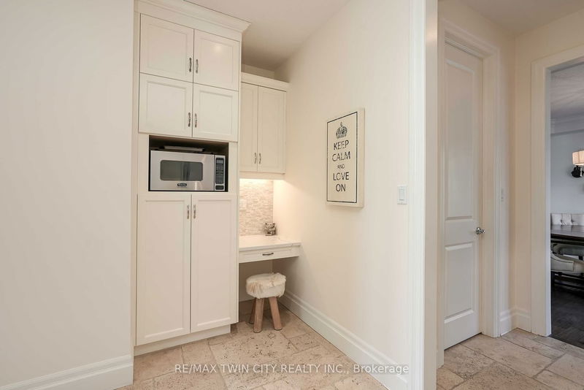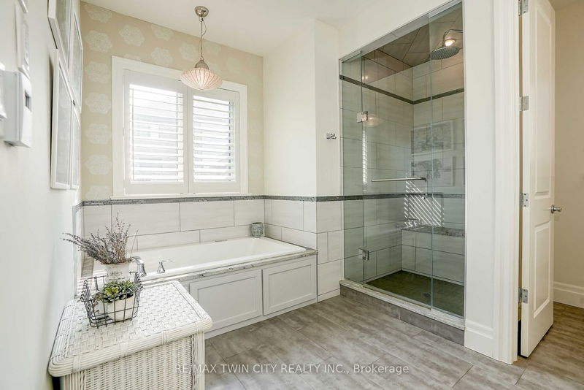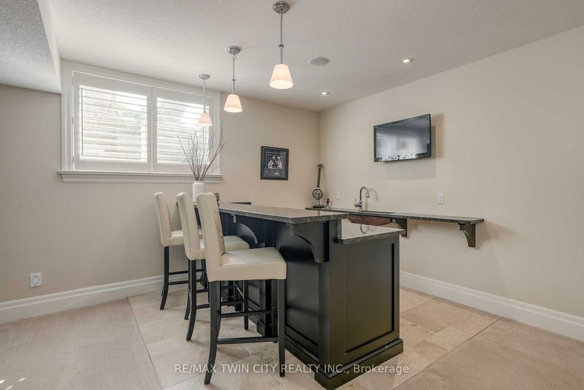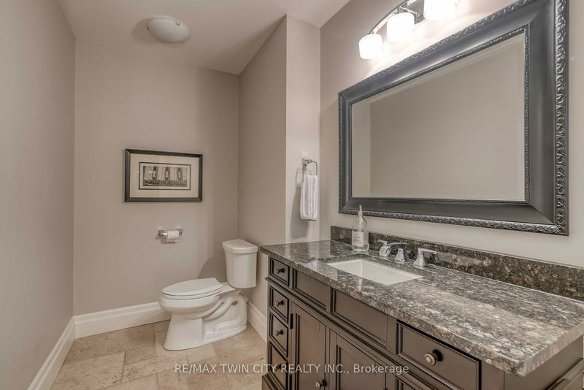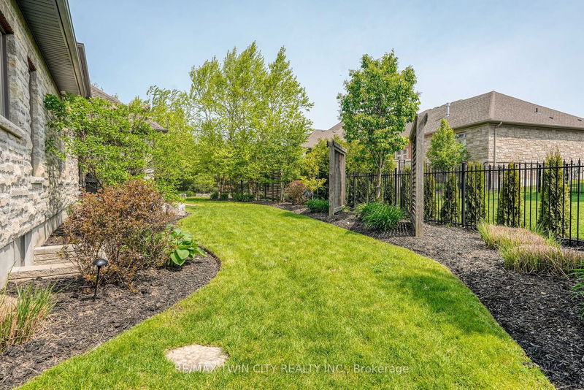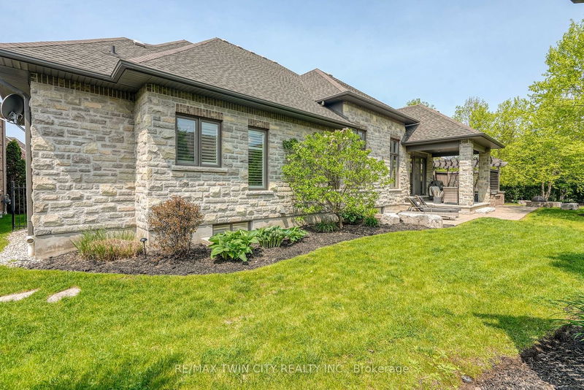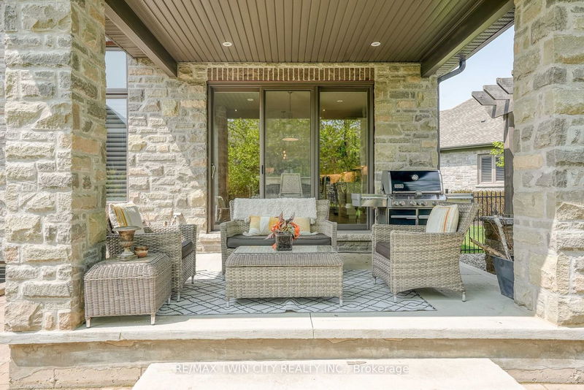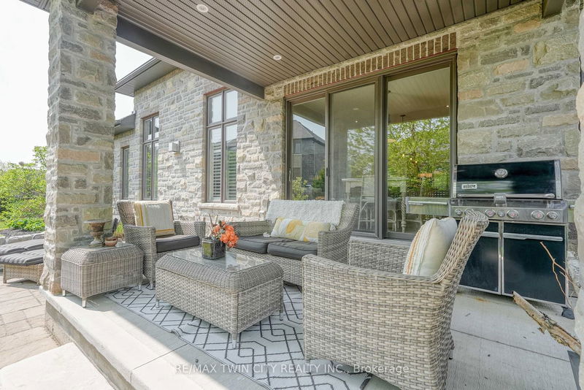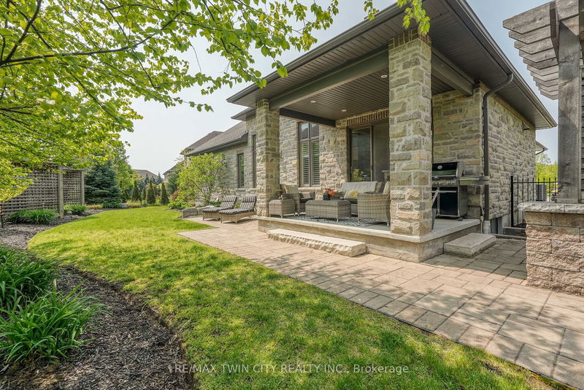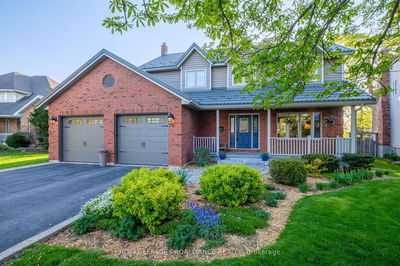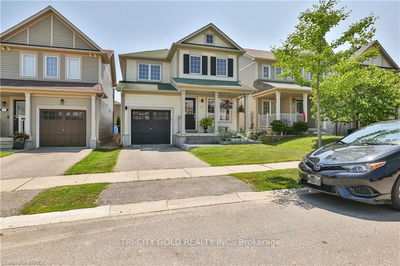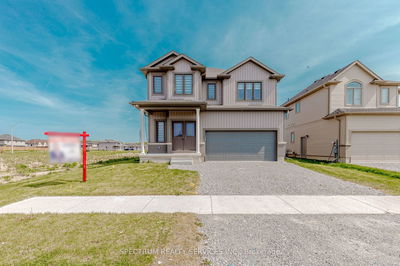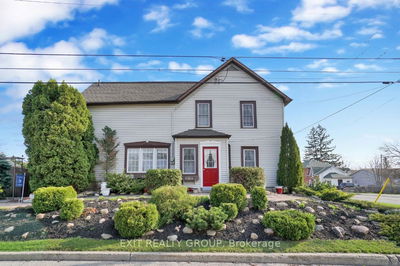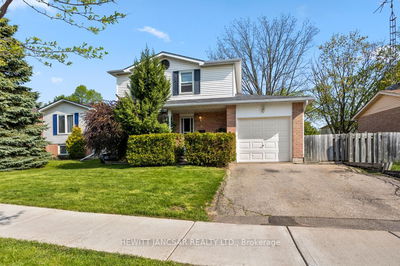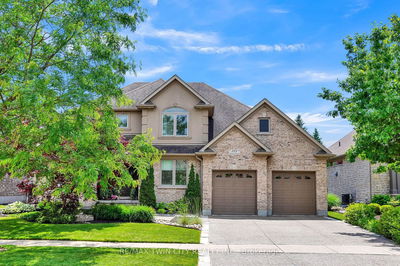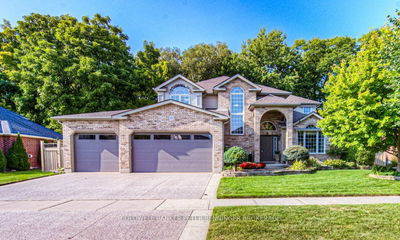You are welcomed into the home by a bright foyer with a large office to the left and a spacious laundry room to the right with access to the double plus garage. The dining room flows into a butler's room with a wine fridge and walk-in pantry. This opens to a chef's kitchen featuring high end appliances and leaded glass cabinet details. The kitchen is open to a family room boasting 13' ceilings and a stone floor-to-ceiling gas fireplace. As you walk out to the backyard from the kitchen, you will find a nicely appointed oasis with professional landscaping, custom gas fire pit, full sprinkler system and hot tub. The remainder of the main floor features a powder room, a bedroom with a 3 piece ensuite and the primary bedroom complete with coffered ceiling, walk-in closet and a 5 piece ensuite. Downstairs with two large bedrooms, one with a cheater ensuite, a two piece bathroom, a large recreation room and a home gym. Oversized AC, hot water tank and water softener all updated in 2021.
详情
- 上市时间: Tuesday, May 23, 2023
- 3D看房: View Virtual Tour for 311 Terracewood Crescent
- 城市: Kitchener
- 详细地址: 311 Terracewood Crescent, 厨房er, N2P 0A8, Ontario, Canada
- 厨房: Main
- 挂盘公司: Re/Max Twin City Realty Inc. - Disclaimer: The information contained in this listing has not been verified by Re/Max Twin City Realty Inc. and should be verified by the buyer.

