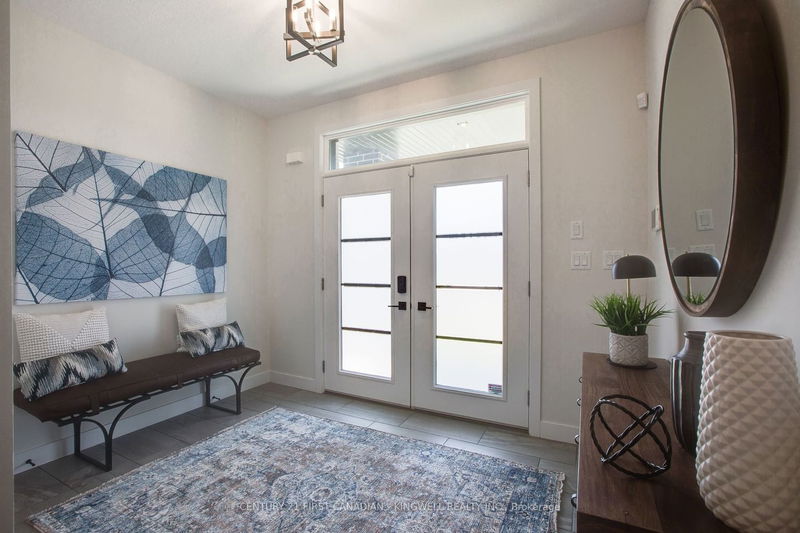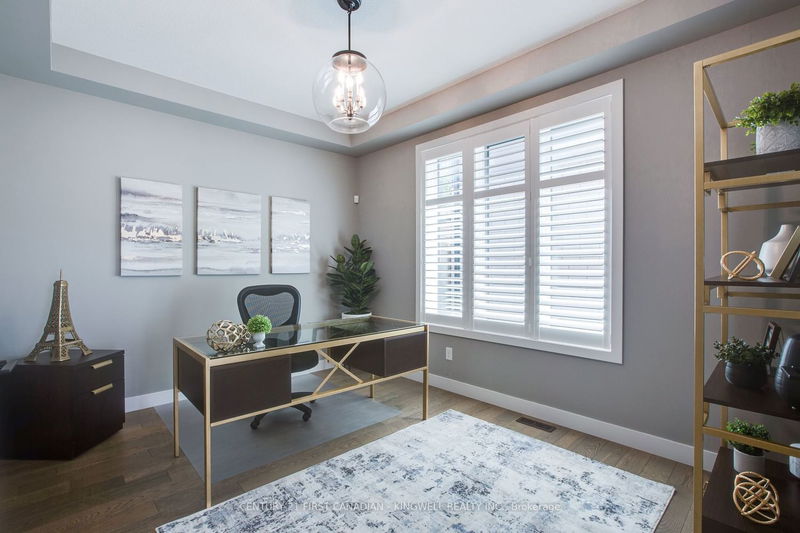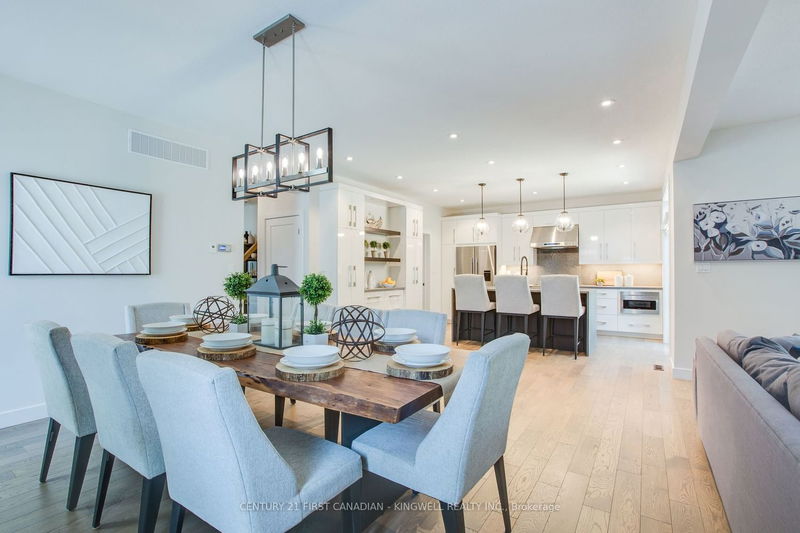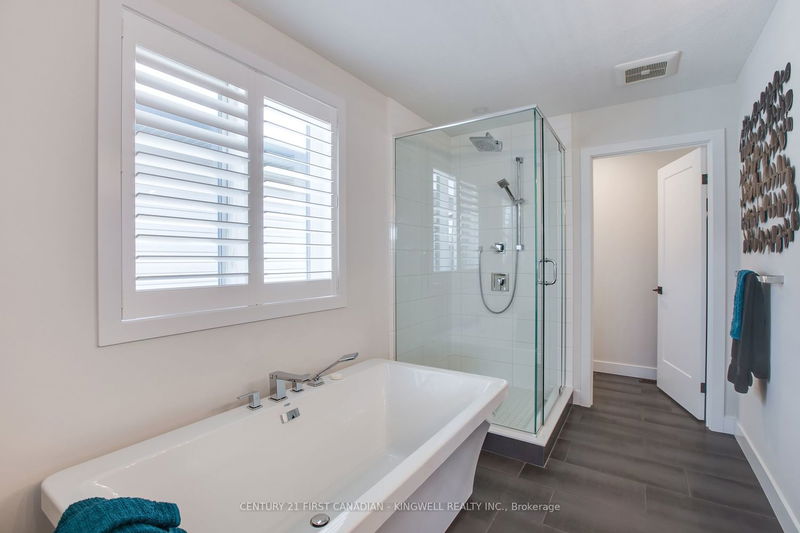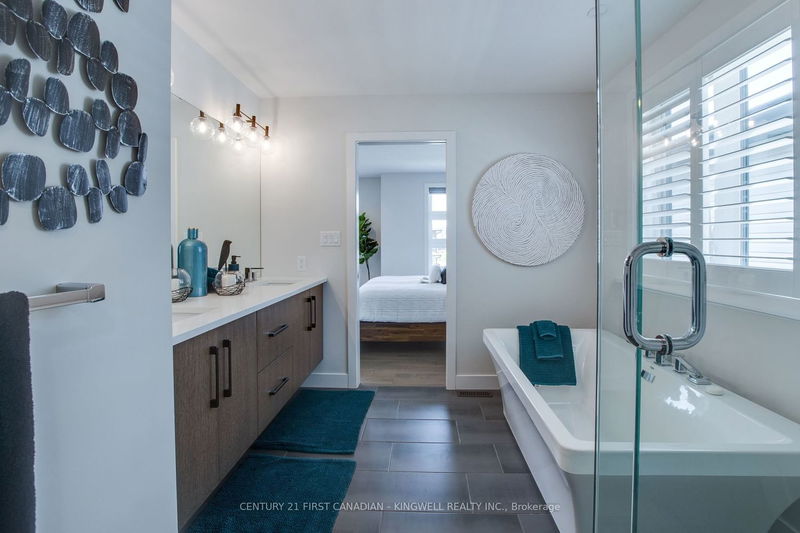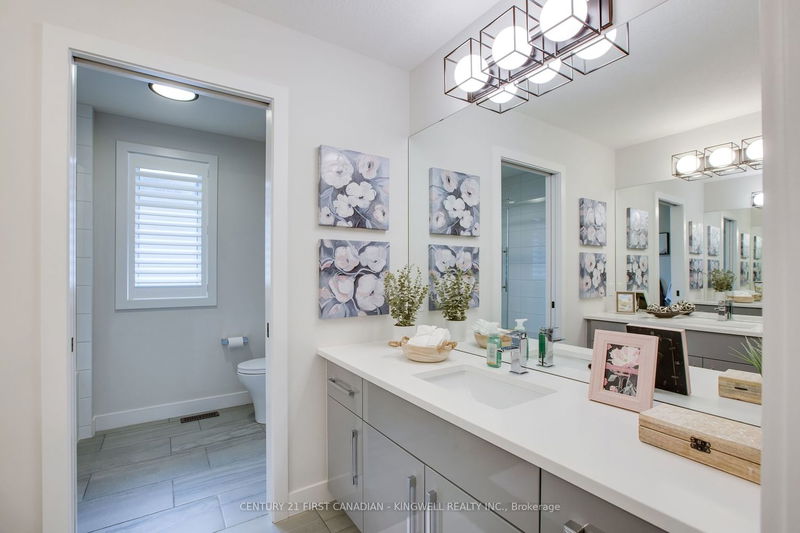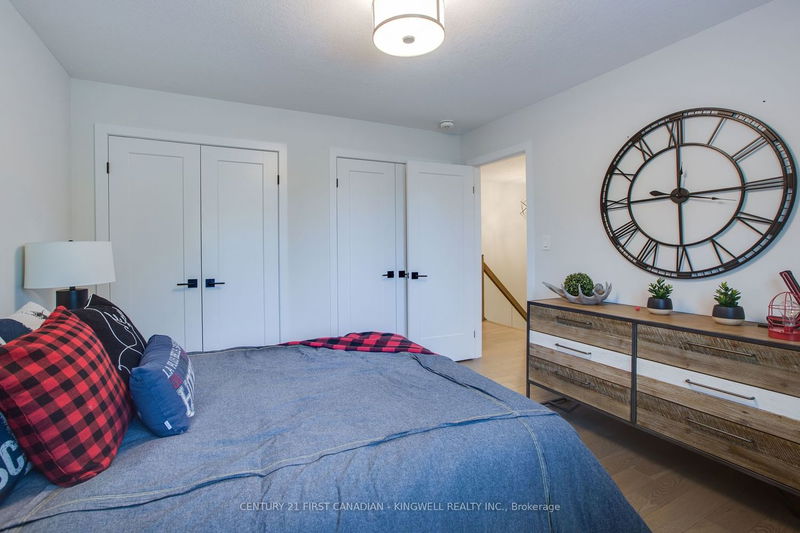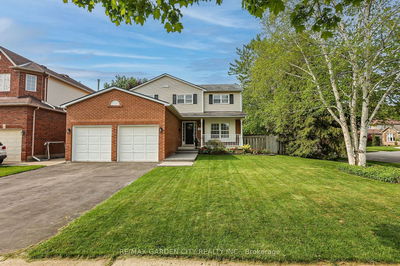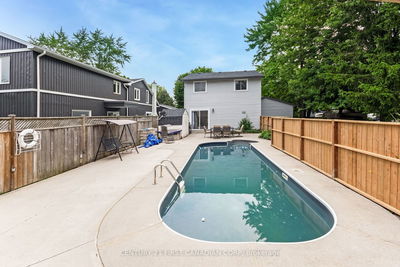This exceptional home is the perfect mix of timeless finishes with a modern feel. The butlers pantry hosts 2 bar fridges, laundry and storage for all your things. Designed w/ 3 distinct zones; cooking, eating & lounging. The kitchen features sliding doors to the deck, so if outside is where you want to be, head out & enjoy dinner in the privacy of the fenced backyard. The kitchen features upgraded appliances, waterfall island w/ suede finish, built in microwave & stunning range. The dining area easily fits an oversized table & chairs, and the living room is perfect for watching a movie in front of the fireplace. Around the corner is the office and 1/2 bath. Upstairs features 2 full baths & 4 generously sized; 3 feature walk in closets, 1 has 2 double-door closets! The basement is where the fun happens! It is fully finished and features the 5th bedroom & bath. With room for a gaming zone, poker table & pool table, everyone is sure to accumulate here & make memories!
详情
- 上市时间: Friday, June 02, 2023
- 3D看房: View Virtual Tour for 2403 Tokala Trail
- 城市: London
- 交叉路口: Medway Park Dr
- 详细地址: 2403 Tokala Trail, London, N6G 0V6, Ontario, Canada
- 厨房: Eat-In Kitchen
- 客厅: Gas Fireplace
- 挂盘公司: Century 21 First Canadian - Kingwell Realty Inc. - Disclaimer: The information contained in this listing has not been verified by Century 21 First Canadian - Kingwell Realty Inc. and should be verified by the buyer.



