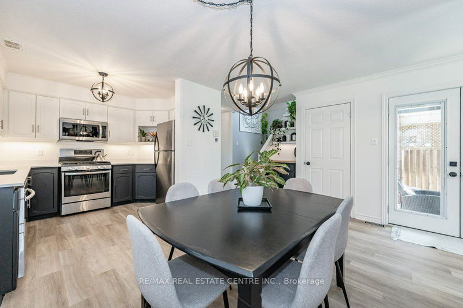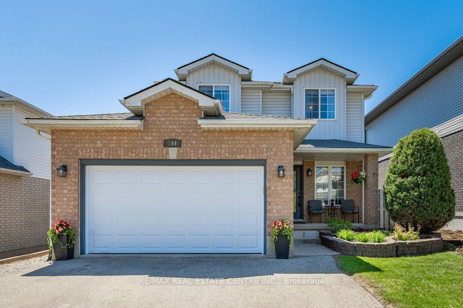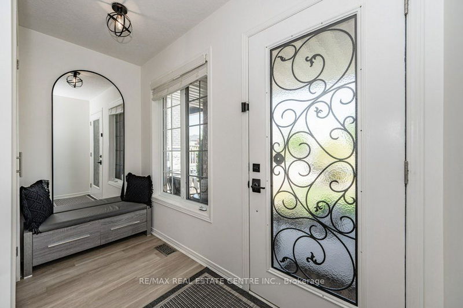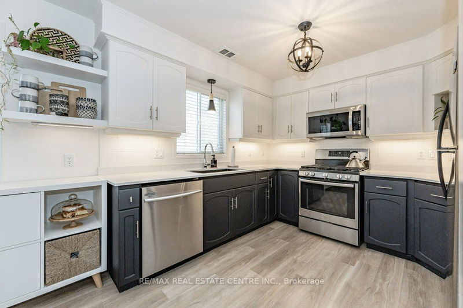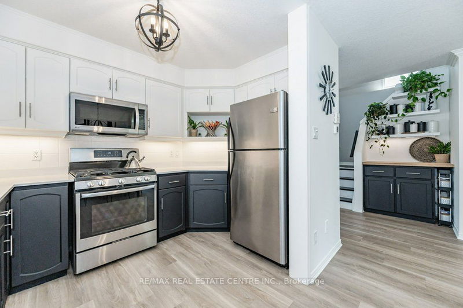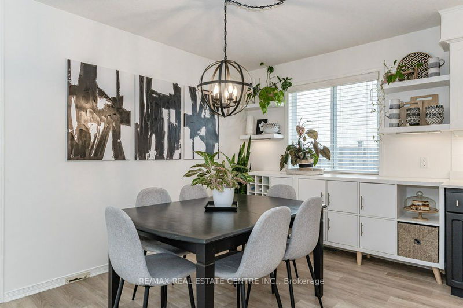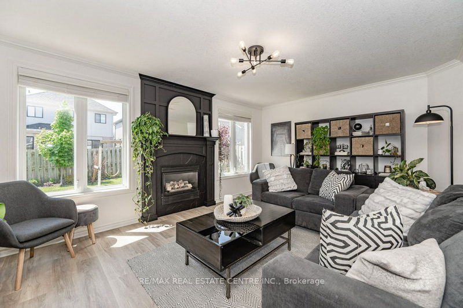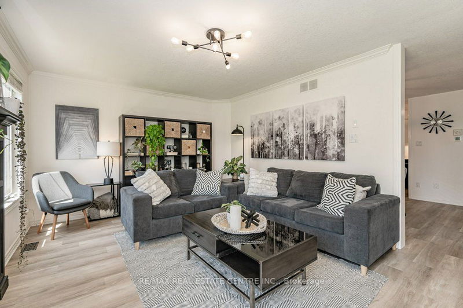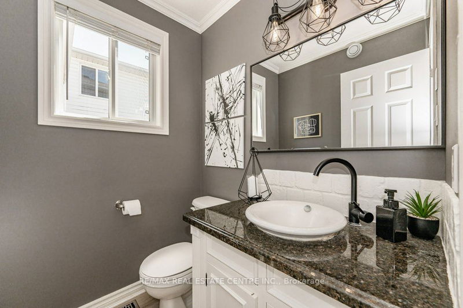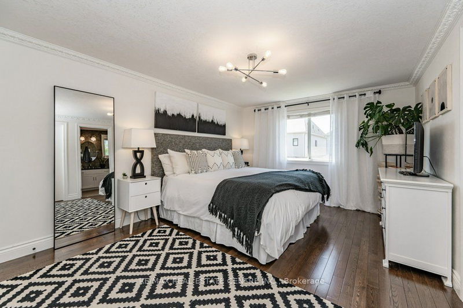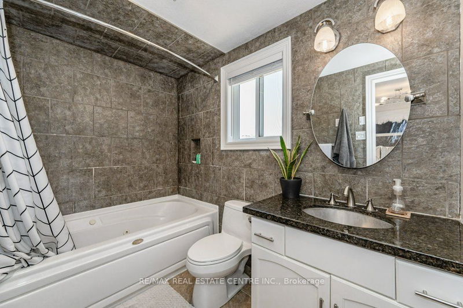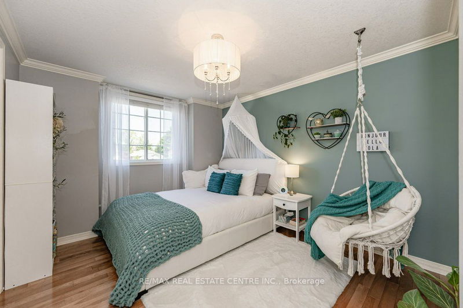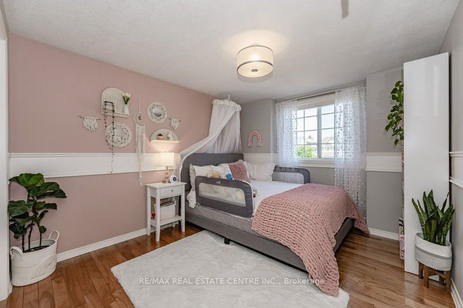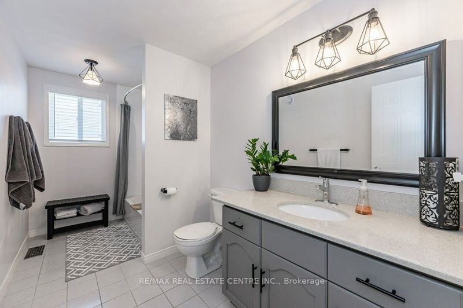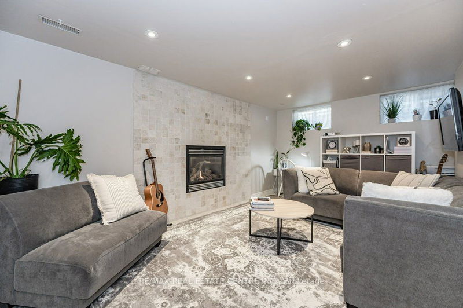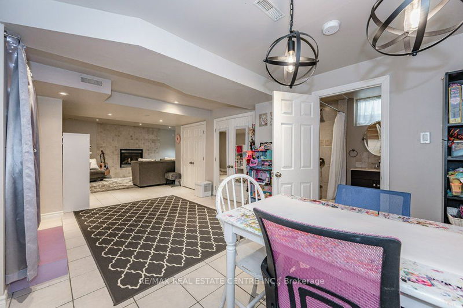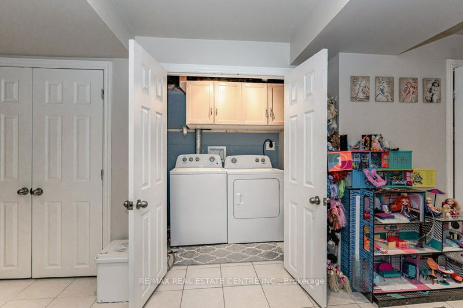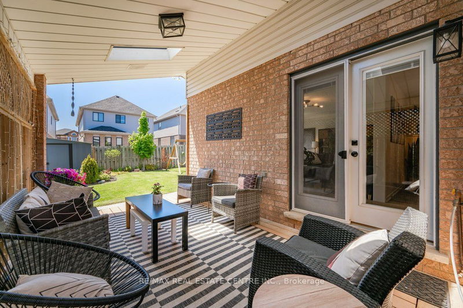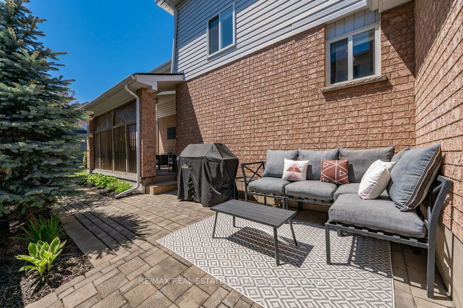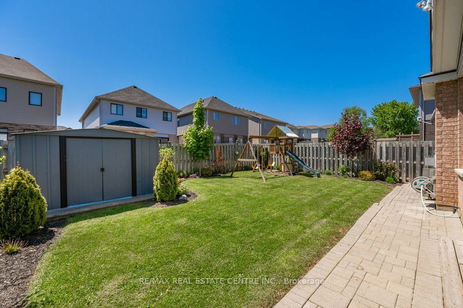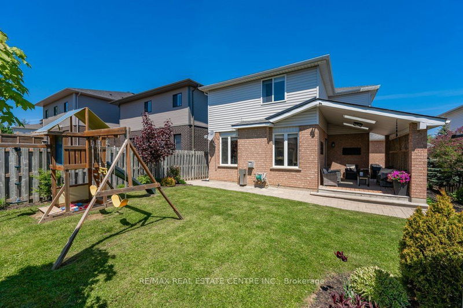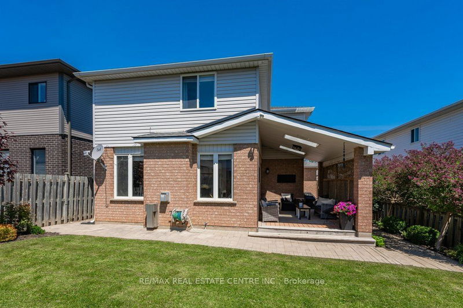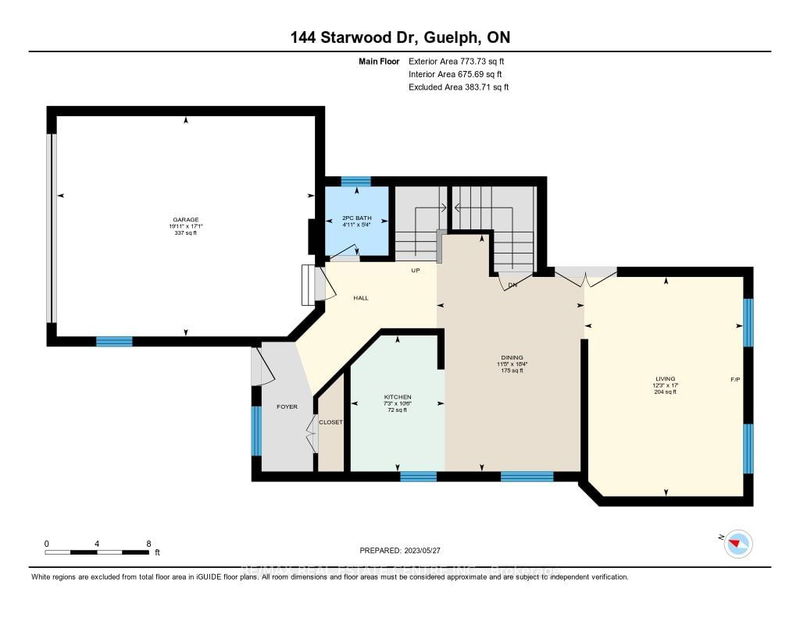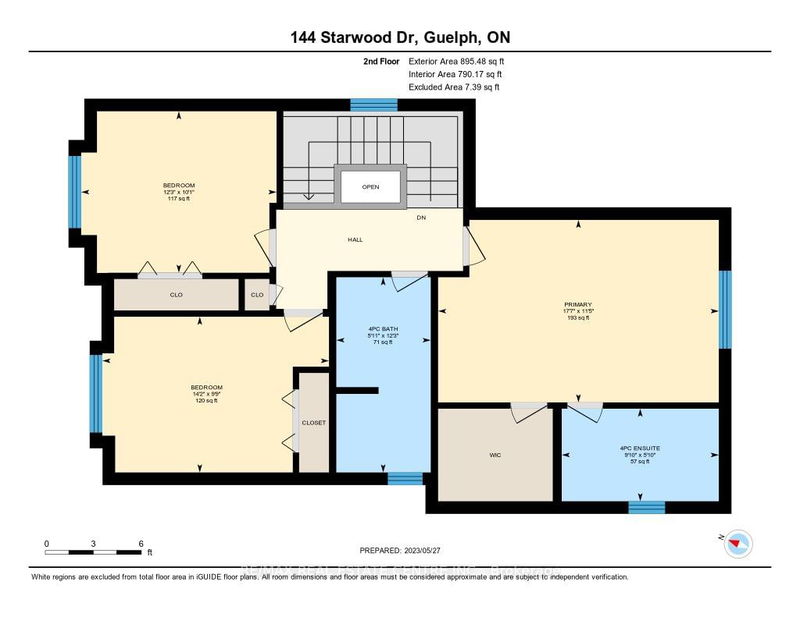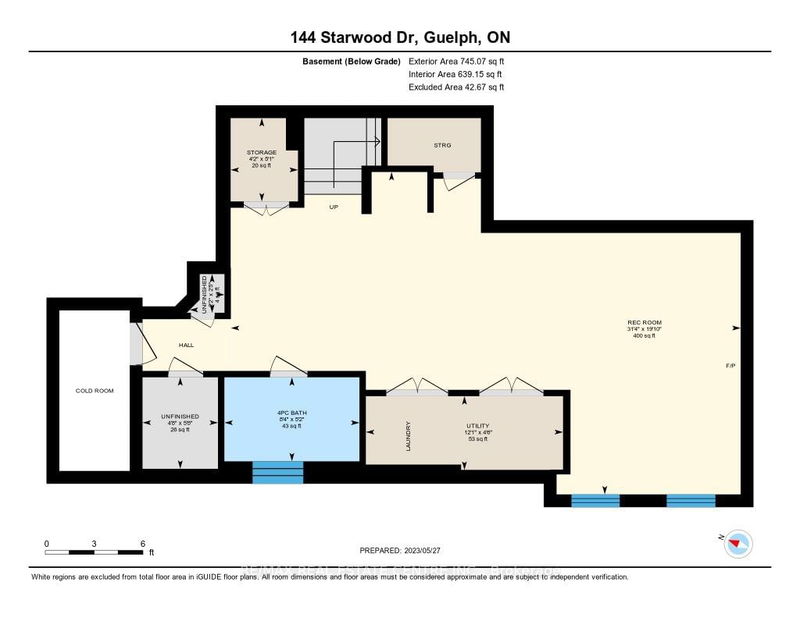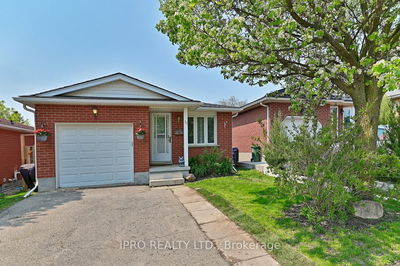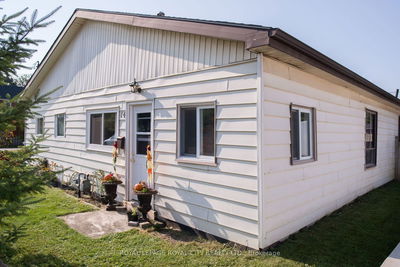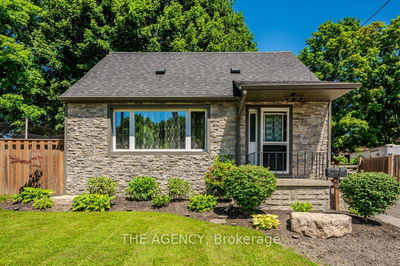Stunning 3-Bedrm Home Has Been Renovated From Top To Bottom & Is In Highly Sought-After Family Neighbourhood! Spacious Foyer Offers Double Closet. Eat-In Kitchen W/Trendy 2-Toned Cabinetry, White Quartz Counters, Backsplash, S/S Appliances Including Gas Stove, Light Fixtures & B/I Coffee Bar! Bright & Airy Living Room W/New Luxury Vinyl Floors & Striking Floor-To-Ceiling Gas Fireplace Nestled In Between 2 Large Windows. Completing This Level Is Renovated 2Pc Bath W/Quartz Counters. Upstairs Is Spacious Master Bdrm W/Solid Hardwood, Large Window & W/I Closet. 4Pc Ensuite W/Stone Walls & Shower/Tub. 2 Additional Bdrms Both With Large Windows & Ample Closet Space. 4Pc Main Bath W/Oversized Vanity & Quartz Counters Complete Upper Level. Finished Bsmt W/Large Rec Room W/Ample Pot Lighting, Large Windows & Gas Fireplace W/Floor-To-Ceiling Stone Mantel. There Are 2 Double Closets For Additional Storage Space & 3Pc Bath. Relaxing On Covered Porch Overlooking Beautifully Landscaped Backyard.
详情
- 上市时间: Tuesday, May 30, 2023
- 3D看房: View Virtual Tour for 144 Starwood Drive
- 城市: Guelph
- 社区: Grange Hill East
- 详细地址: 144 Starwood Drive, Guelph, N1E 7G7, Ontario, Canada
- 厨房: Main
- 客厅: Main
- 挂盘公司: Re/Max Real Estate Centre Inc. - Disclaimer: The information contained in this listing has not been verified by Re/Max Real Estate Centre Inc. and should be verified by the buyer.

